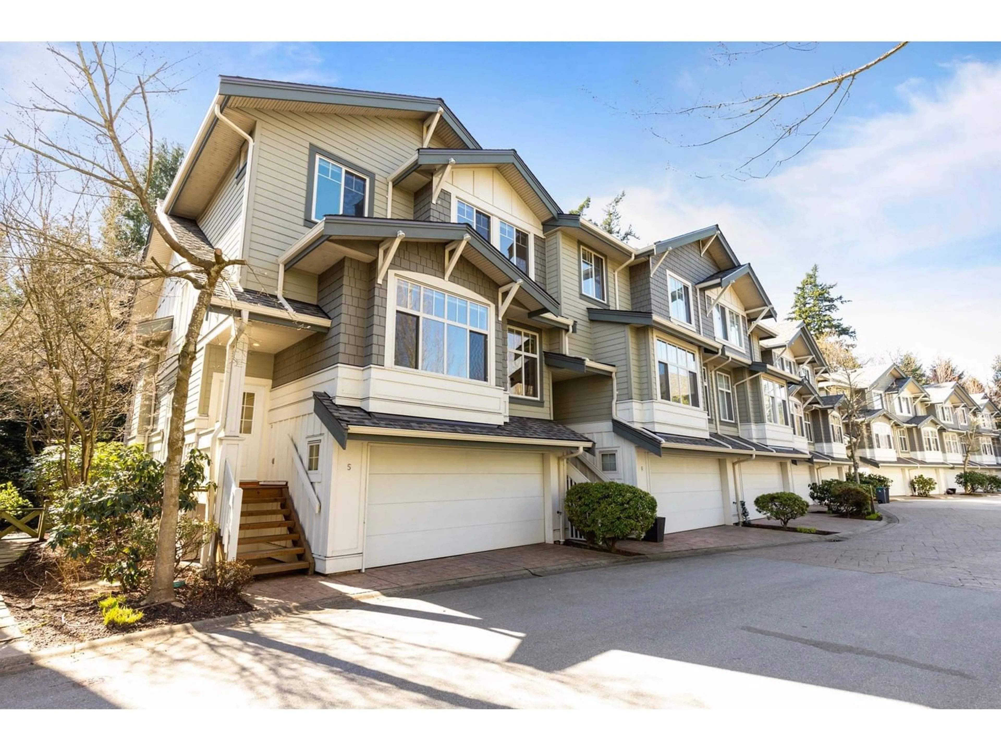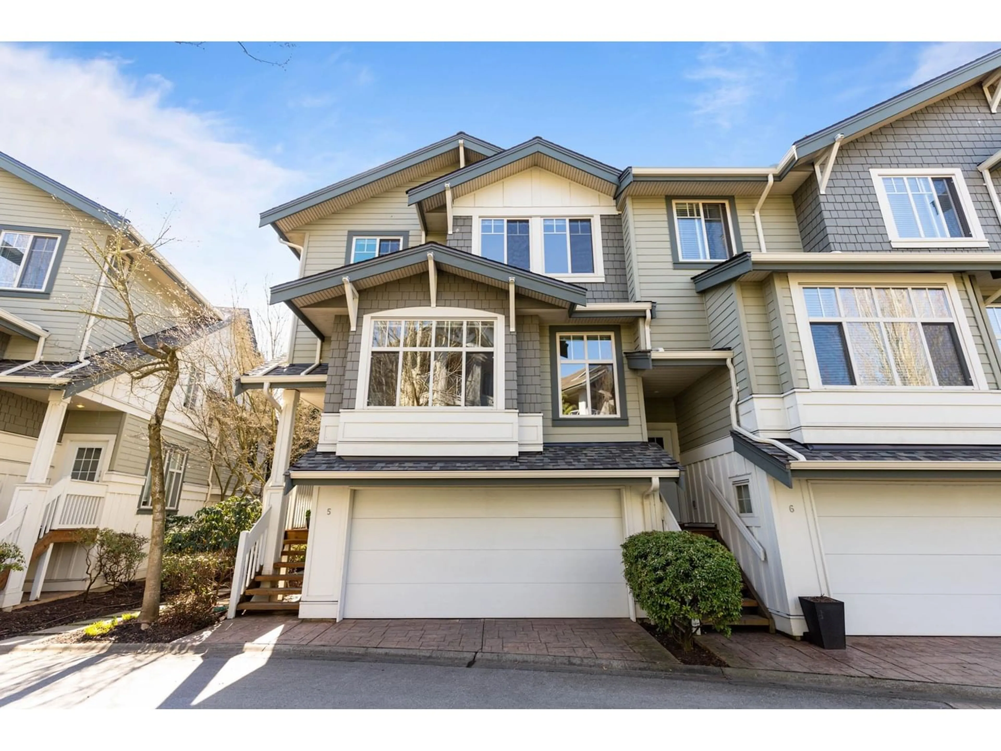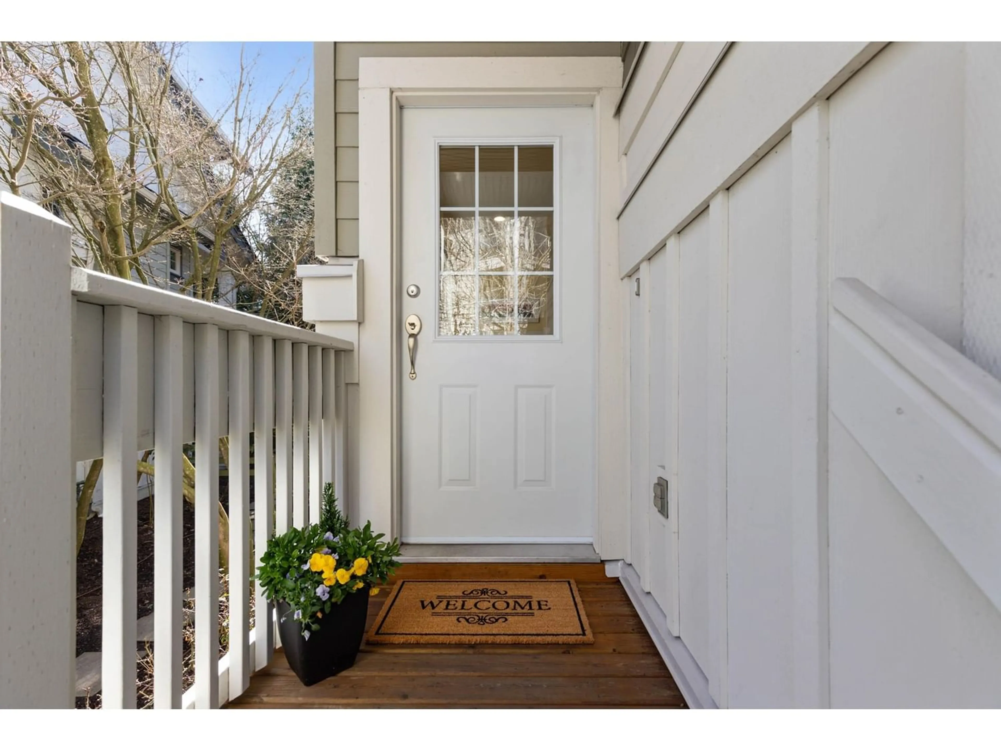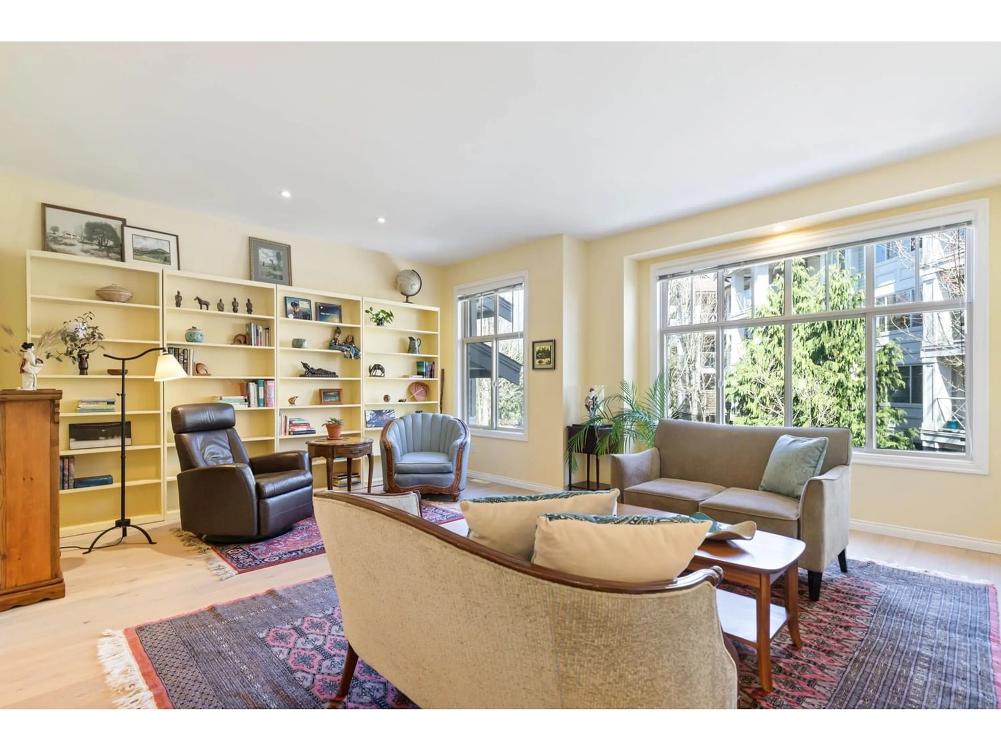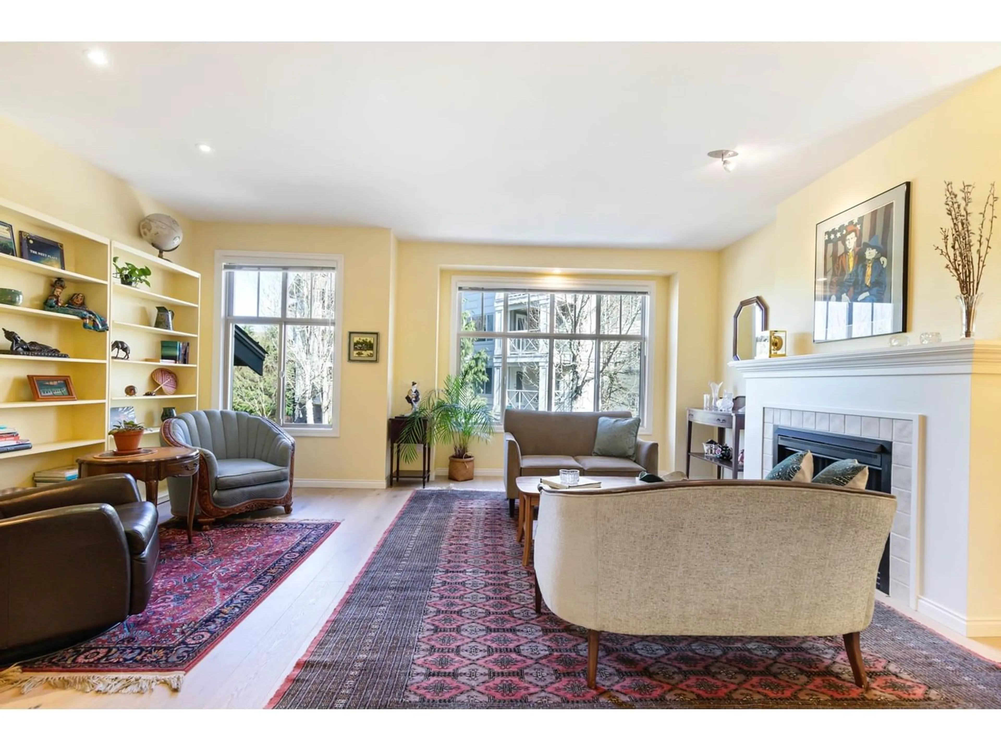5 2133 151A STREET, Surrey, British Columbia V4A7C6
Contact us about this property
Highlights
Estimated ValueThis is the price Wahi expects this property to sell for.
The calculation is powered by our Instant Home Value Estimate, which uses current market and property price trends to estimate your home’s value with a 90% accuracy rate.Not available
Price/Sqft$519/sqft
Est. Mortgage$5,145/mo
Maintenance fees$467/mo
Tax Amount ()-
Days On Market280 days
Description
WELCOME TO KUMAKEN! This fabulous family townhome backs onto the Semiahmoo Trail providing tranquility & privacy. The home has 2,304 sq ft, 4 bedrooms, 4 bathrooms & all living spaces boast loads of room. Kitchen & eating area open to the family room & back deck. Large living room has wall-wall windows with north exposure. Top floor has spacious primary bedroom with 5 piece ensuite, 2 additional bedrooms & laundry. Lower level has a bedroom, full bath & rec room with multiple uses (kids play area, office, tv room, teenage hang-out, man cave...) & opens to a 2nd patio area & yard. Main & top floors have hardwood, lower level has cork floors installed in 2021. Original owners have taken great care of this home. Walk to Semiahmoo Sec & HT Thrift schools, shopping, transportation, recreation. (id:39198)
Property Details
Interior
Features
Exterior
Parking
Garage spaces 2
Garage type Garage
Other parking spaces 0
Total parking spaces 2
Condo Details
Amenities
Laundry - In Suite
Inclusions

