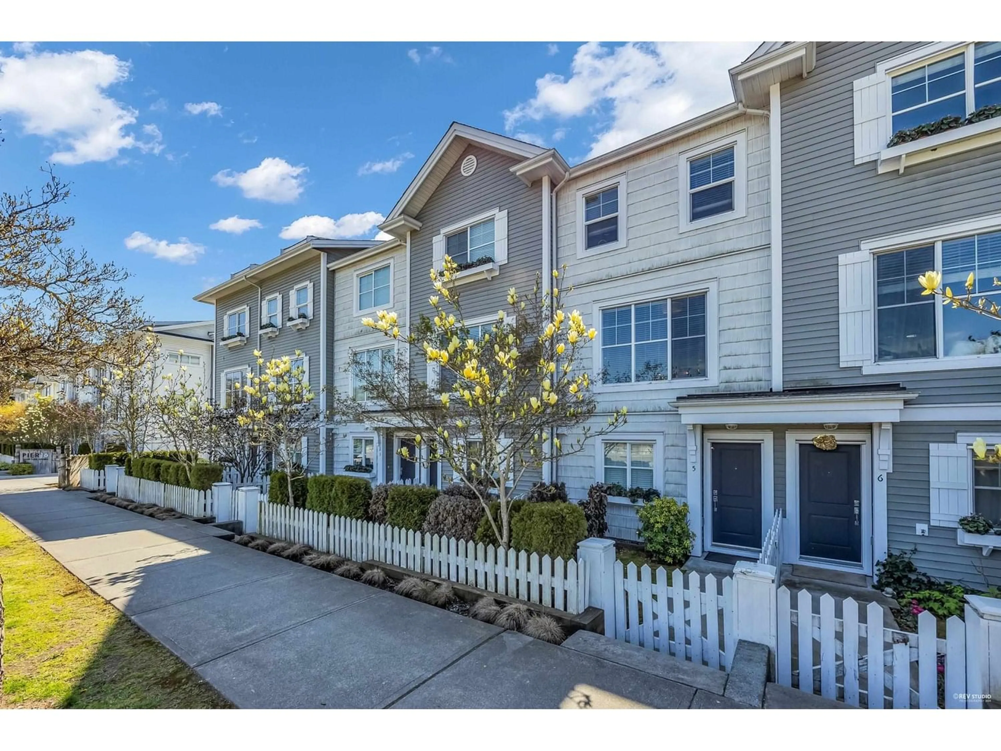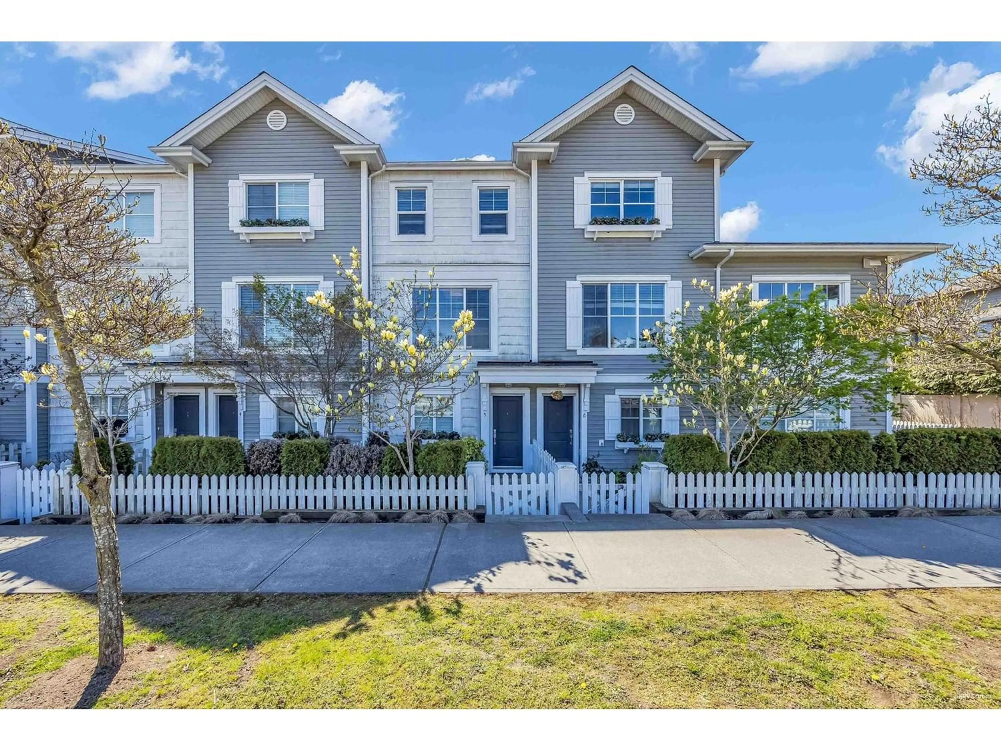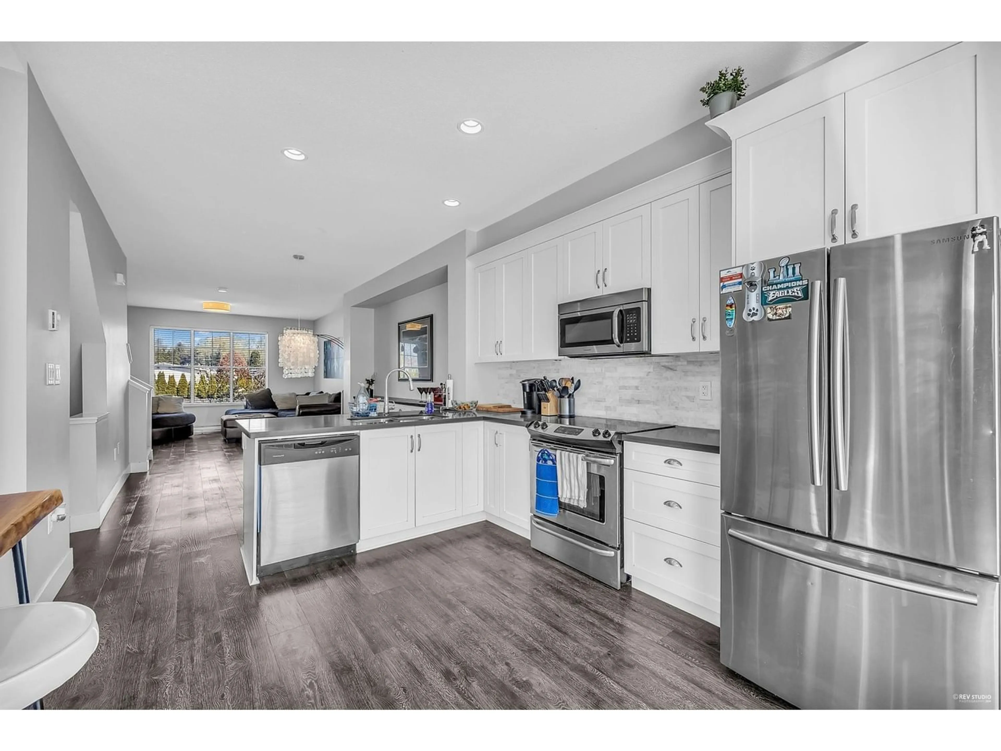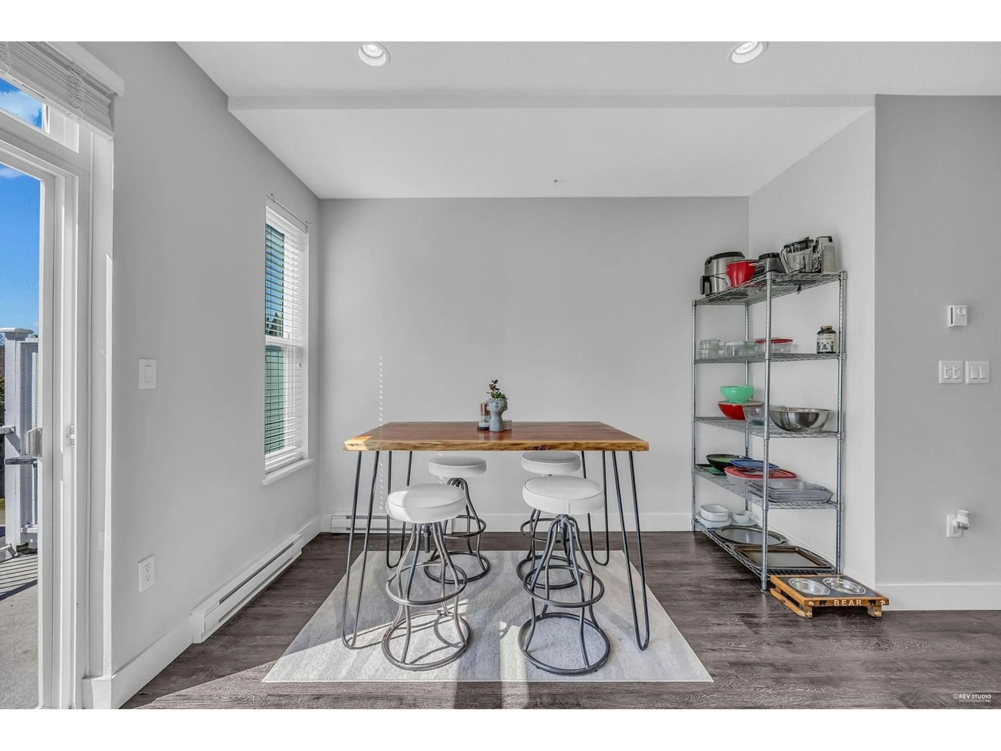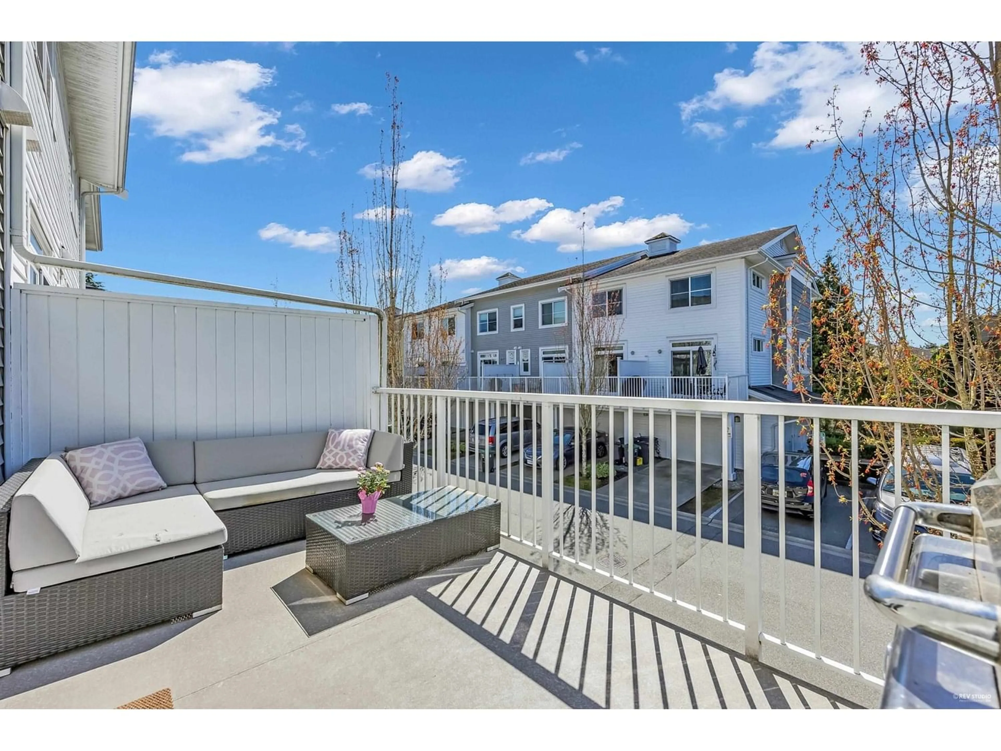5 16228 16 AVENUE, Surrey, British Columbia V4A1S7
Contact us about this property
Highlights
Estimated ValueThis is the price Wahi expects this property to sell for.
The calculation is powered by our Instant Home Value Estimate, which uses current market and property price trends to estimate your home’s value with a 90% accuracy rate.Not available
Price/Sqft$508/sqft
Est. Mortgage$3,646/mo
Maintenance fees$355/mo
Tax Amount ()-
Days On Market233 days
Description
Welcome to your new home at Pier 16! This 1,670 sq/ft 4 bedroom, 3 bathroom townhouse is a small piece of paradise! This unit comes with an extra bedroom & full bath on the lower level perfect for teenagers, parents or nanny. Large picture windows, open concept & bright kitchen with quartz counters, under-mount sinks & stainless steel appliances. An oversize, South-facing balcony off the kitchen lets in lots of light and is great for a BBQ. New hot water tank and washer/dryer! The location is centrally located. Close to schools, shopping, beaches, US boarder and Highway 99. (id:39198)
Property Details
Interior
Features
Exterior
Features
Parking
Garage spaces 2
Garage type -
Other parking spaces 0
Total parking spaces 2
Condo Details
Amenities
Clubhouse, Laundry - In Suite
Inclusions

