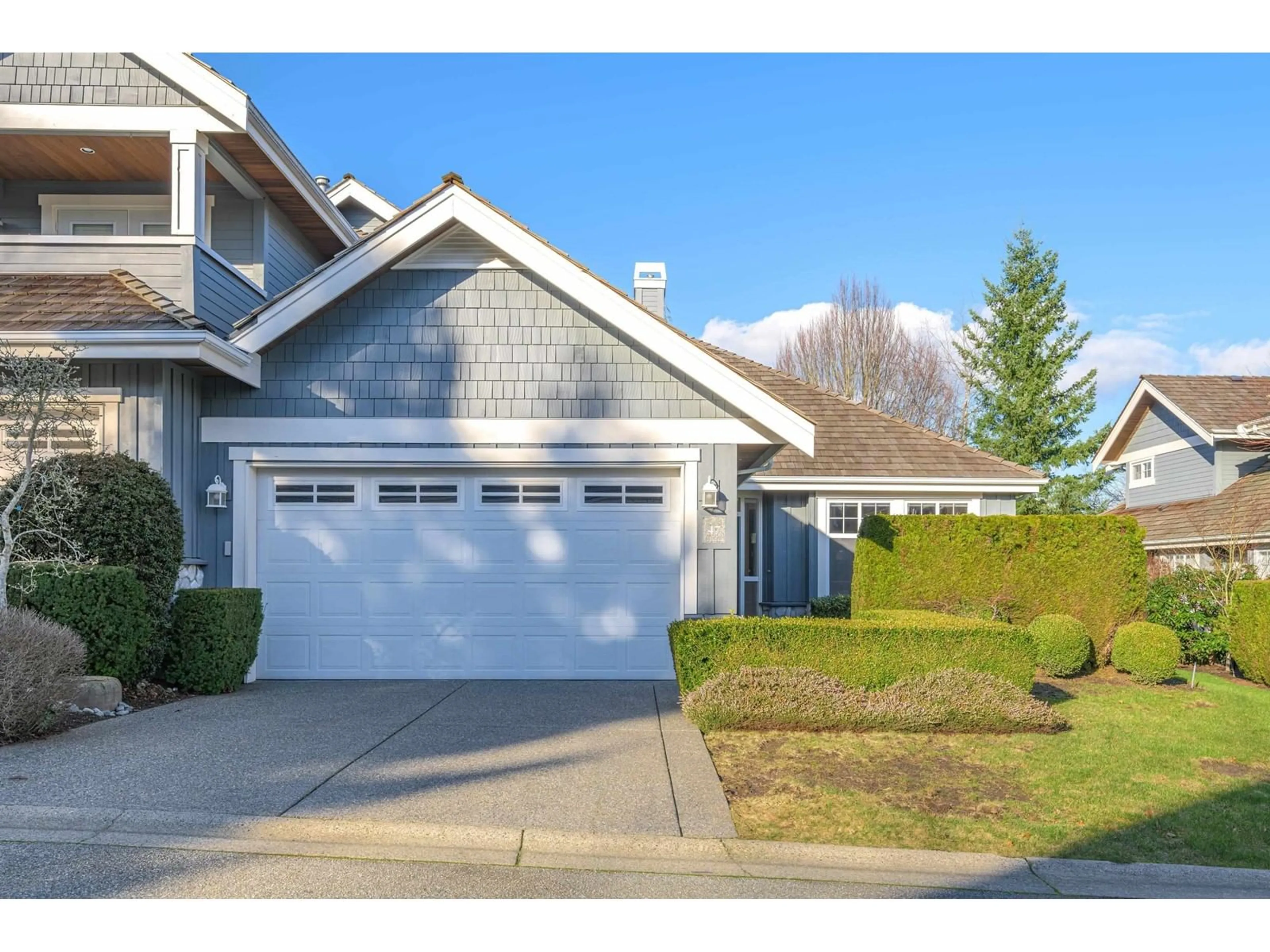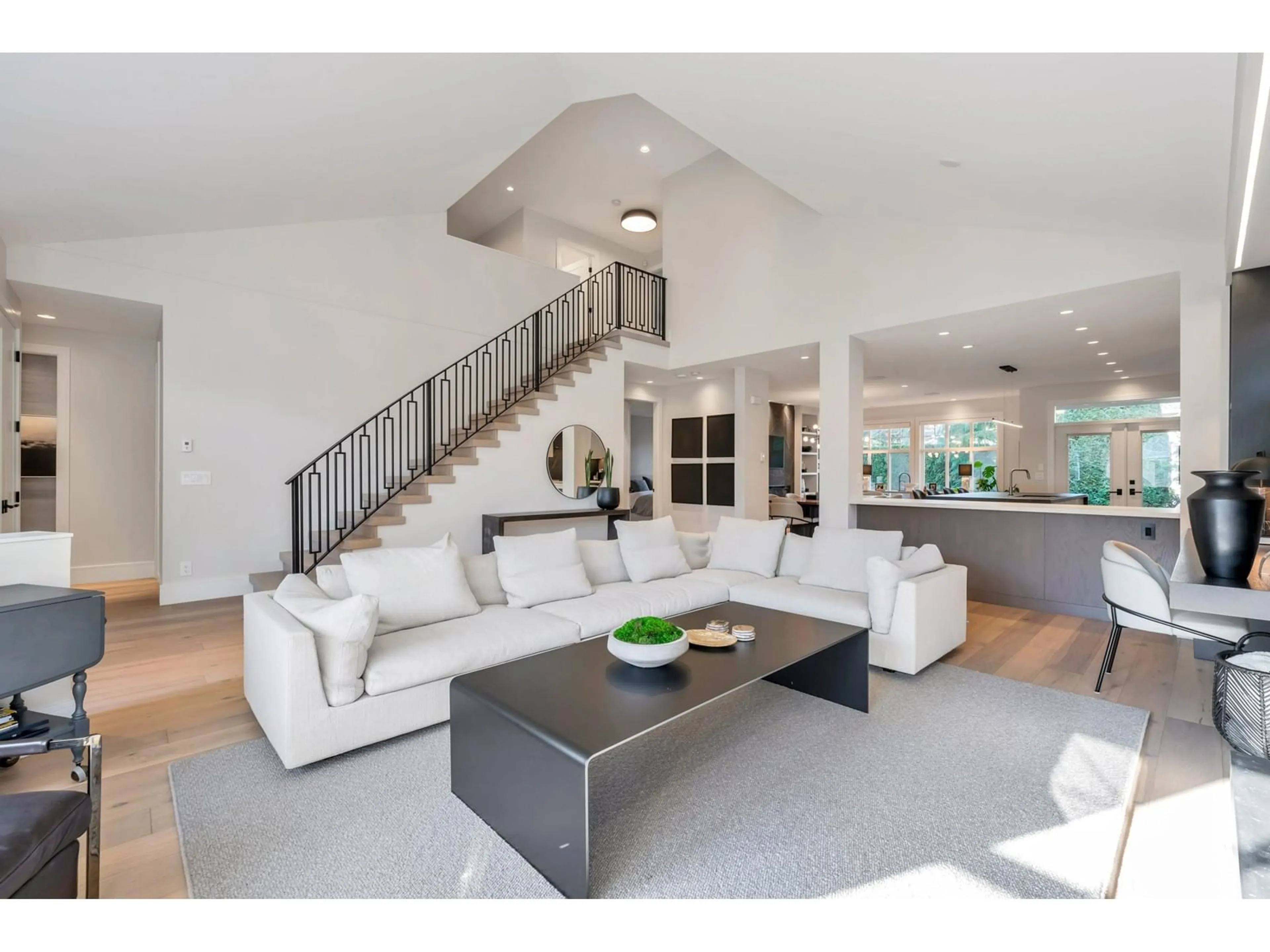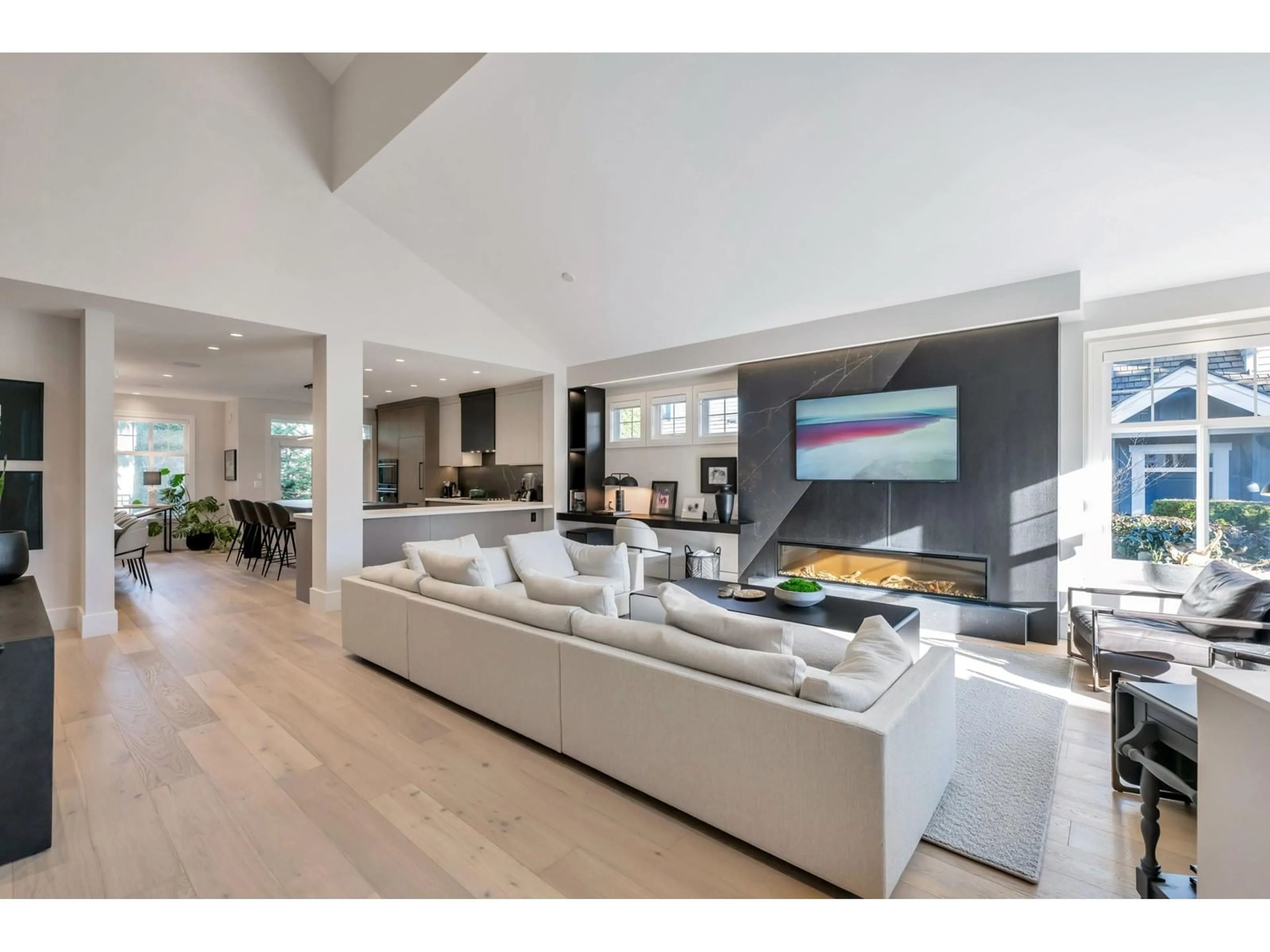47 15715 34 AVENUE, Surrey, British Columbia V3Z0J6
Contact us about this property
Highlights
Estimated ValueThis is the price Wahi expects this property to sell for.
The calculation is powered by our Instant Home Value Estimate, which uses current market and property price trends to estimate your home’s value with a 90% accuracy rate.Not available
Price/Sqft$608/sqft
Est. Mortgage$10,728/mo
Maintenance fees$731/mo
Tax Amount ()-
Days On Market109 days
Description
FULLY RENO'D LIKE NEW in WEDGEWOOD. A community w/in a community, beside Morgan Creek GC. This 3 bed 3.5 bath has been fully redone by Jaheny custom builders & Lepik design & is the perfect mix of contemporary design w/ luxury finishes. Master on the main, connected to open concept kitchen and living/dining room w/ top of the line appliances & lighting. Quartz countertops, engineered HW and wool carpeting through home. Basement is a hosts dream, w/ full wetbar, DW & fridge, along w/ fully built in wine cellar for wine lovers. Workout in the gym or enjoy a cigar in the ventilated cigar room. Location is second to none, private backyard with gated entrance off of 36th ave. Backyard hosts a water feature, and home consists of double garage w/ epoxy flooring & storage. Dont miss this home!! (id:39198)
Property Details
Interior
Features
Exterior
Features
Parking
Garage spaces 4
Garage type Garage
Other parking spaces 0
Total parking spaces 4
Condo Details
Amenities
Clubhouse
Inclusions
Property History
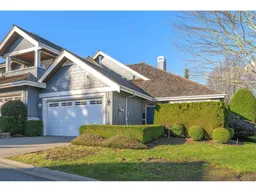 40
40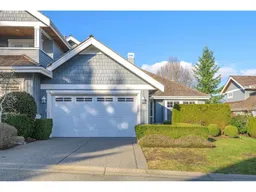 40
40
