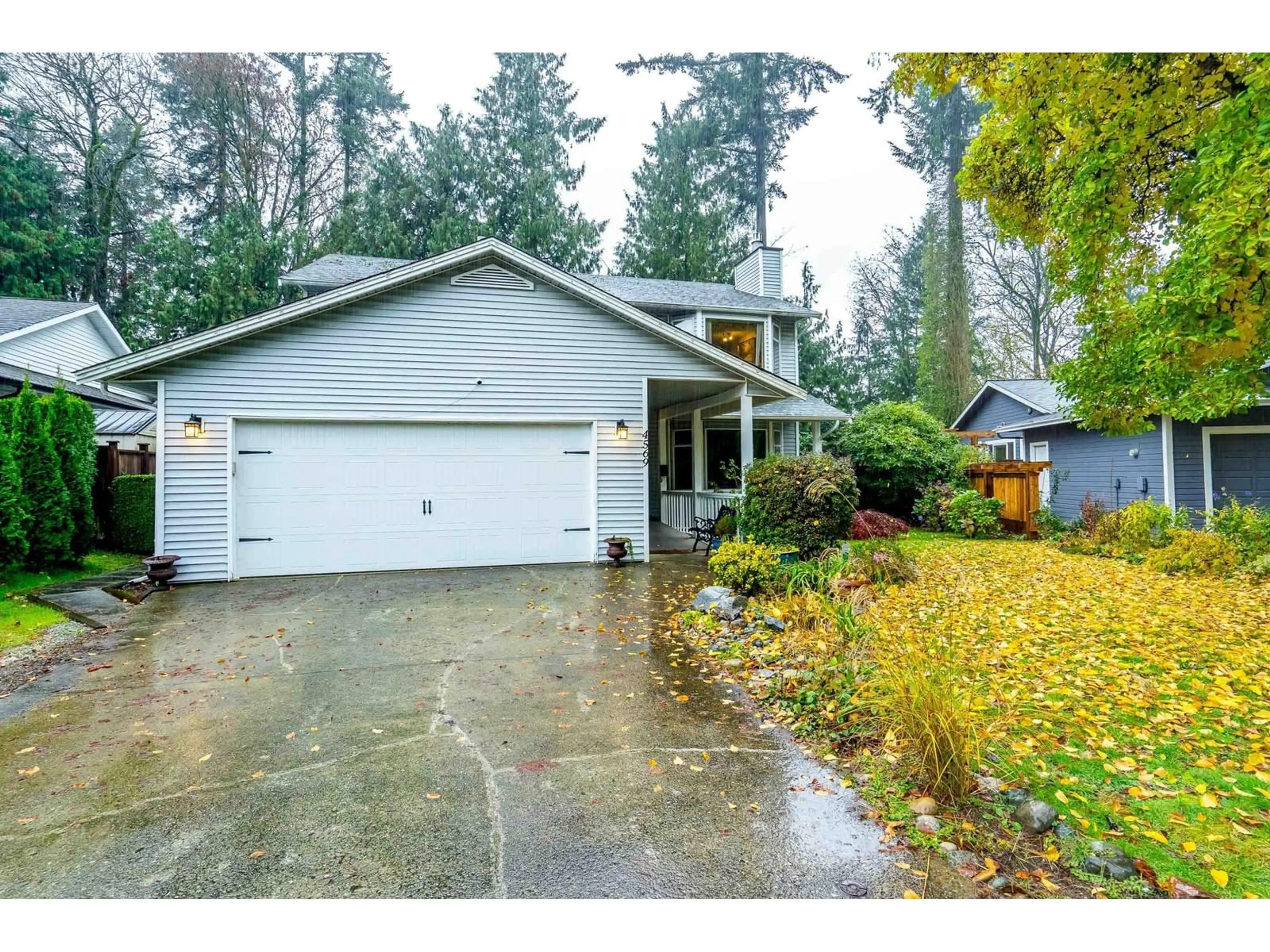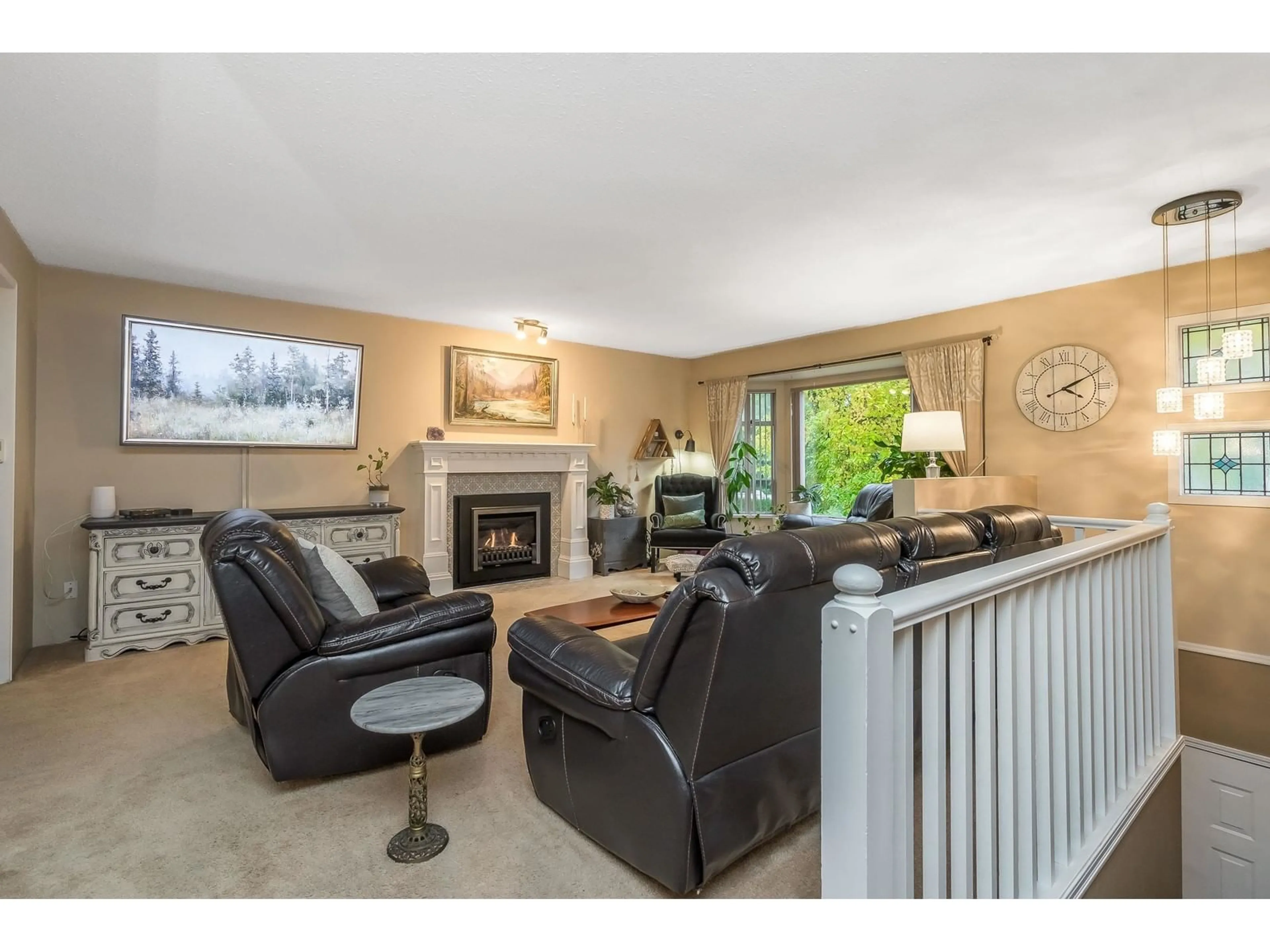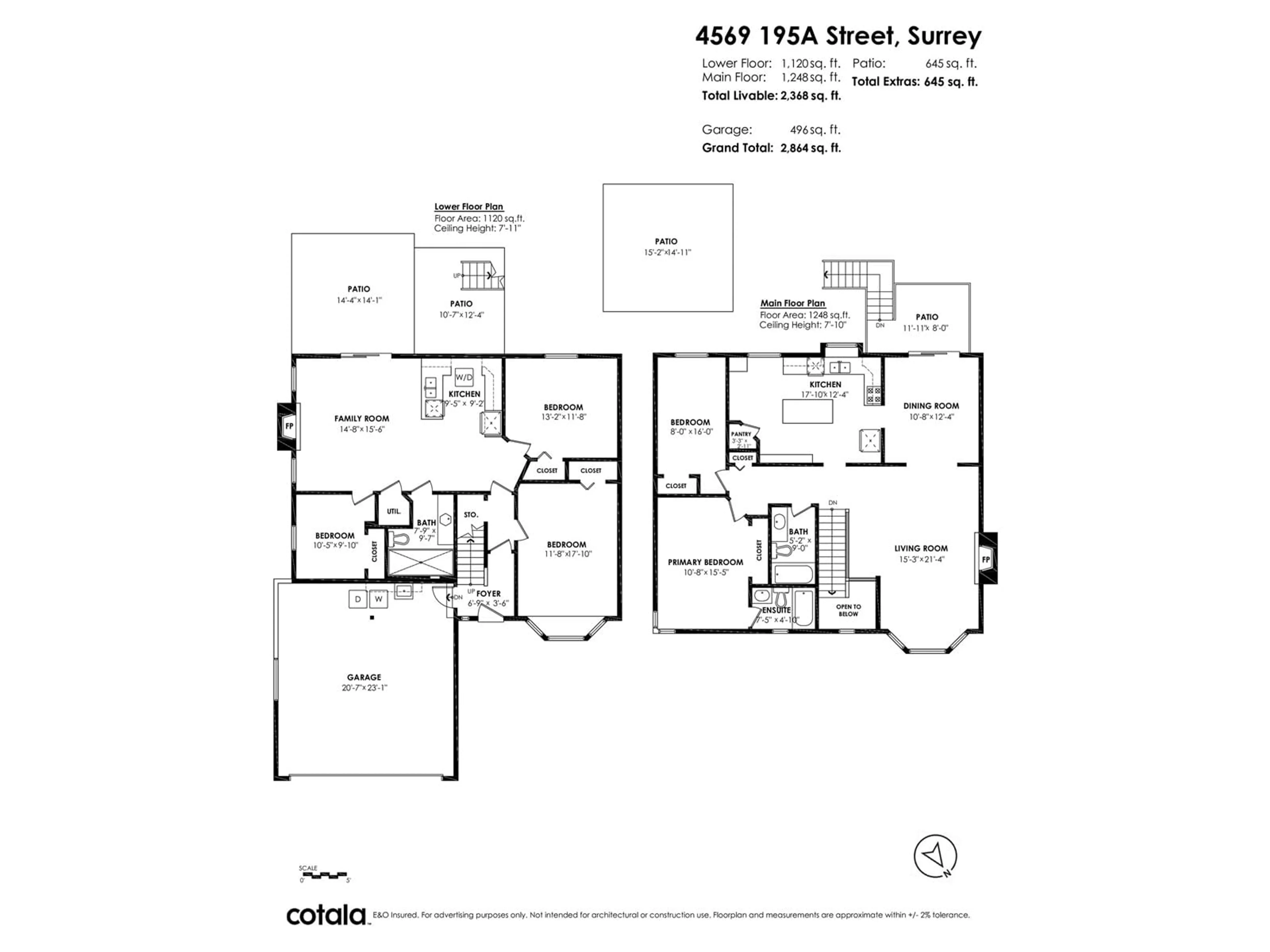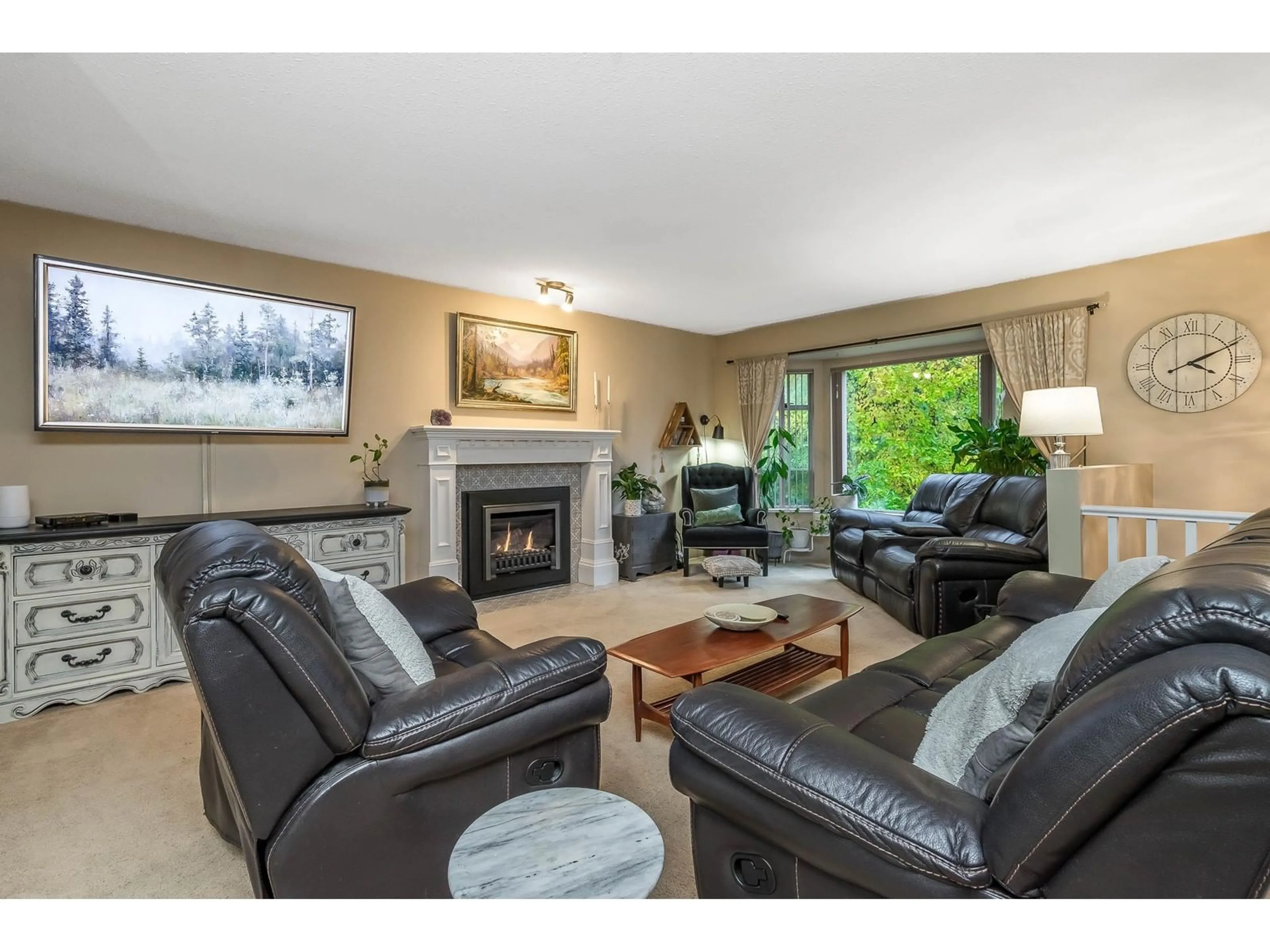4569 195A STREET, Surrey, British Columbia V3S0L7
Contact us about this property
Highlights
Estimated ValueThis is the price Wahi expects this property to sell for.
The calculation is powered by our Instant Home Value Estimate, which uses current market and property price trends to estimate your home’s value with a 90% accuracy rate.Not available
Price/Sqft$591/sqft
Est. Mortgage$6,012/mo
Tax Amount ()-
Days On Market68 days
Description
Nestled on a quiet cul-de-sac in Mason Heights, this inviting split-level home ft. 5 beds, 3 full baths, & a spacious 2,368sf layout w/ 2 cozy gas fireplaces. The lower level has convenient walk-out entrance, offers flexible living space & potential for legal suite conversion. Situated on a generous 8,891sf lot, the private backyard faces a greenbelt & includes a deck perfect for family gatherings. Recent updates inc. 2 year old hot water tank, all new appliances (inc. upstairs w/d) & accessibility upgrades on the lower level, including widened doors, accessible washroom, & a ramp. (roof is 12 years old). With a central location close to schools (Latimer Road Elem. and Clayton Heights Sec.), shopping, parks, and amenities. This home blends comfort w/ convenience, ideal family living. (id:39198)
Upcoming Open House
Property Details
Interior
Features
Exterior
Features
Parking
Garage spaces 4
Garage type -
Other parking spaces 0
Total parking spaces 4
Property History
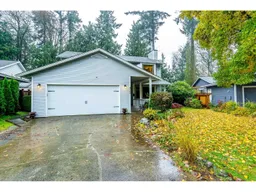 40
40
