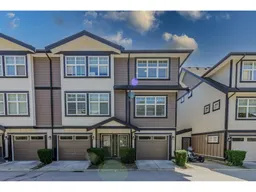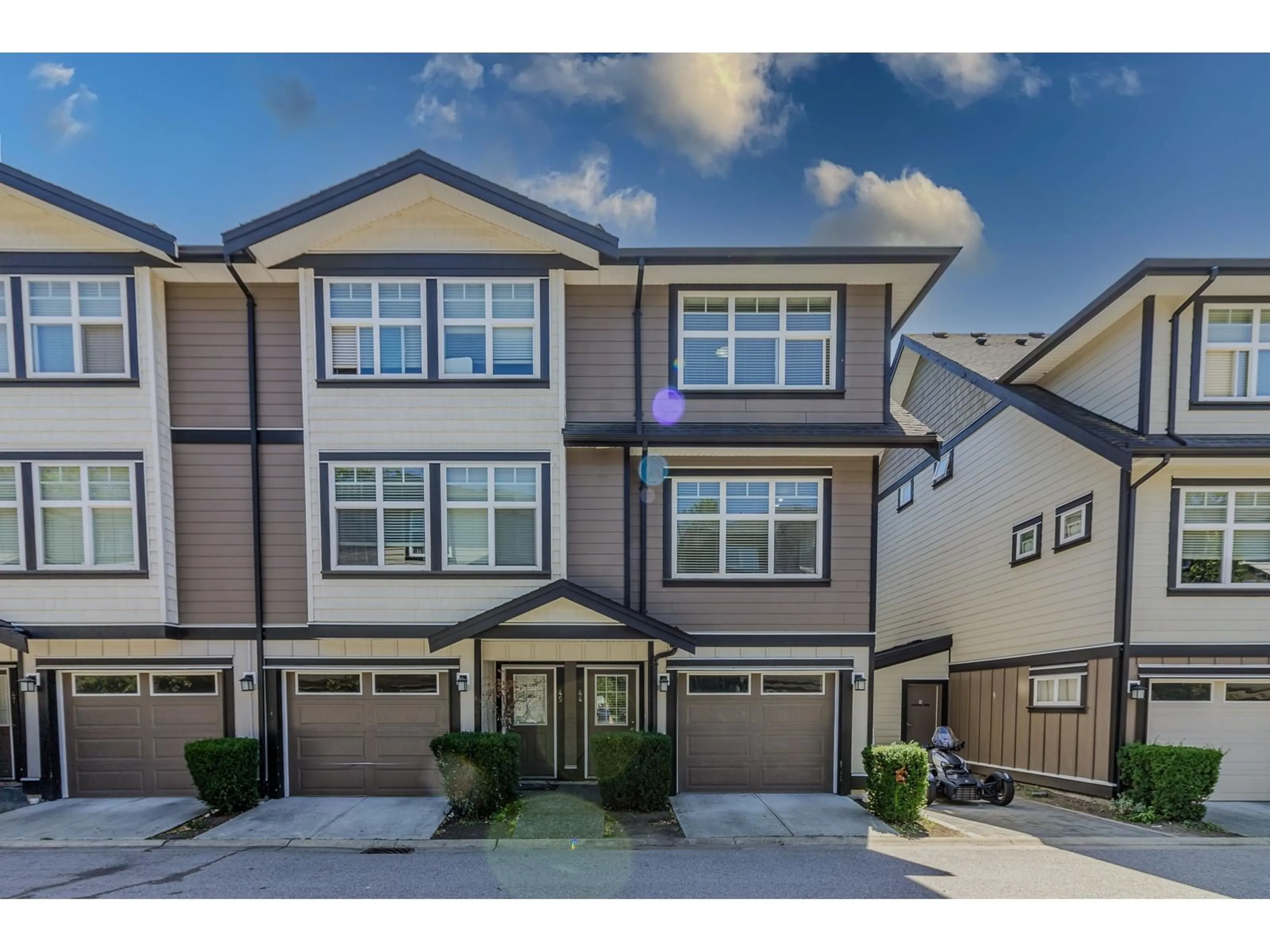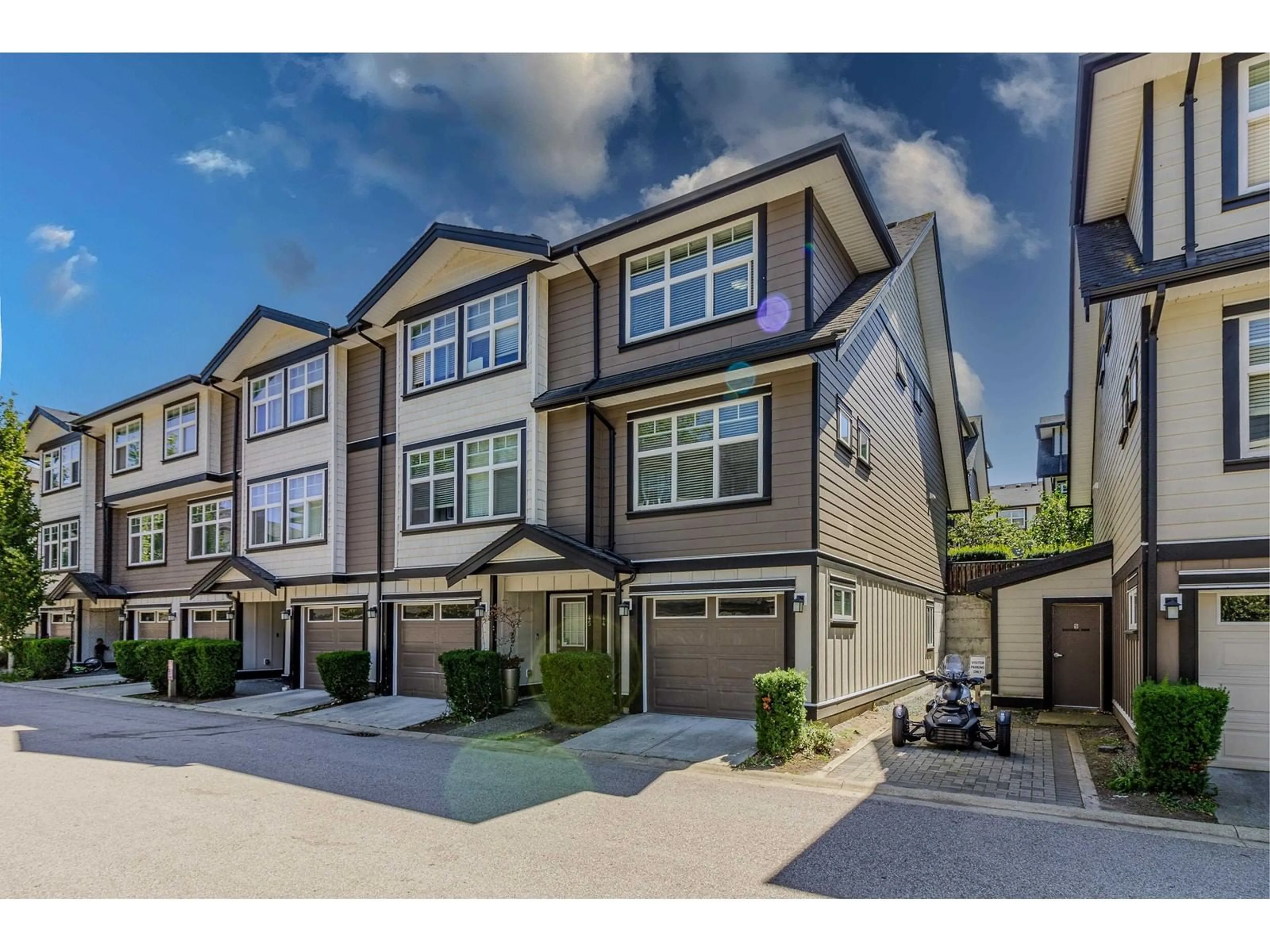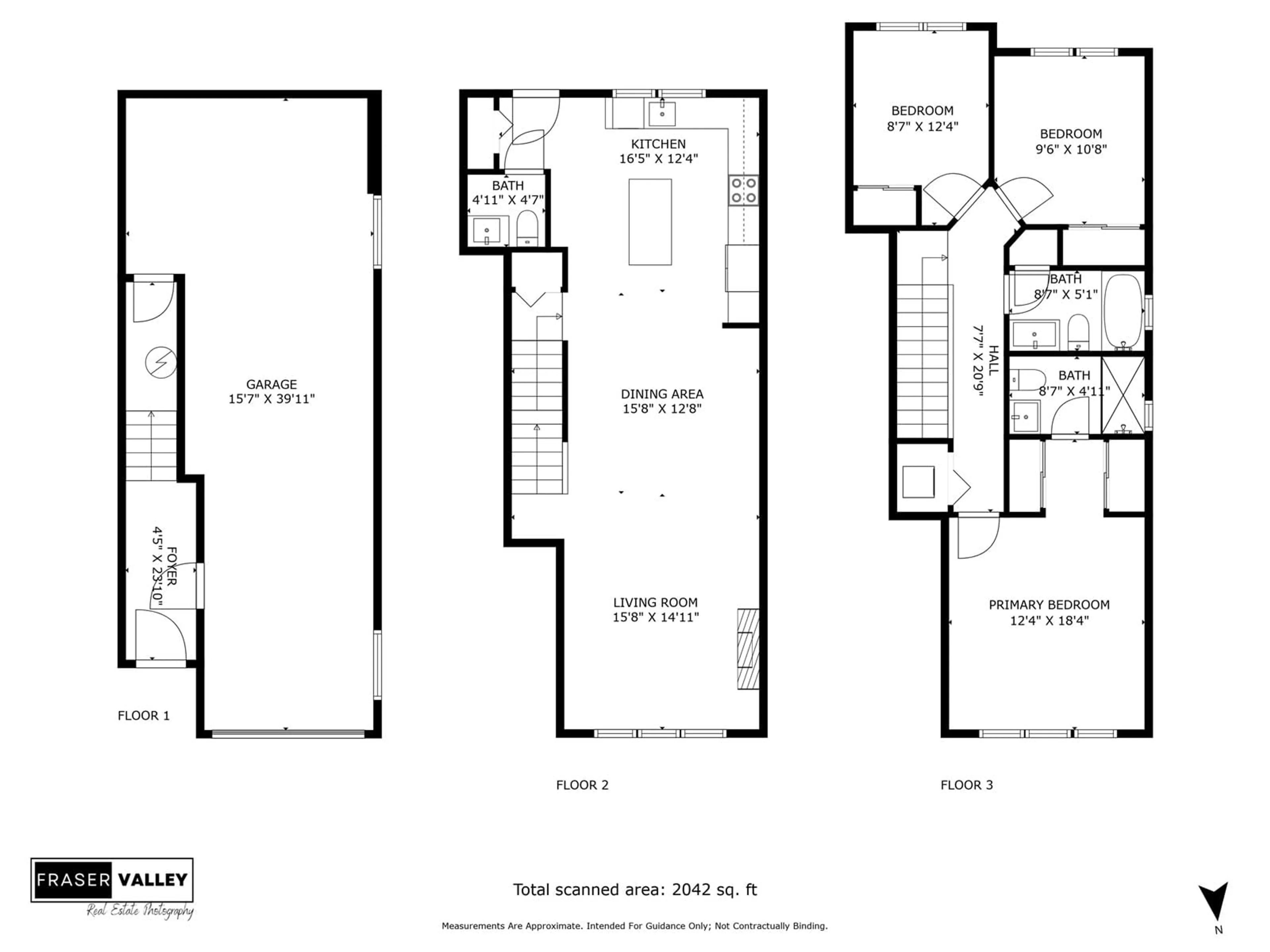44 6350 142ND STREET, Surrey, British Columbia V3X1B8
Contact us about this property
Highlights
Estimated ValueThis is the price Wahi expects this property to sell for.
The calculation is powered by our Instant Home Value Estimate, which uses current market and property price trends to estimate your home’s value with a 90% accuracy rate.Not available
Price/Sqft$577/sqft
Days On Market21 days
Est. Mortgage$3,672/mth
Maintenance fees$384/mth
Tax Amount ()-
Description
Welcome to Canvas! This centrally located family friendly townhome offers 3 beds, 3 baths and a spacious open layout. Featuring stainless steel appliances, quartz countertops, laminate flooring and a fireplace. The main floor has 9 ft ceilings and abundant natural light, leading to a patio off the kitchen with a fenced yard, perfect for entertaining. Ample visitor parking complements amenities like a gym, theatre room, pool table lounge and a playground. The south facing yard provides sun & shade bordering a protected greenbelt. The tandem garage fits two cars plus space for a rec room or storage. Conveniently close to shopping, schools, transit, highways 99/91 and the Alex Fraser Bridge. Also ideal for investors with strong rental potential. Don't miss out on this investment opportunity! (id:39198)
Property Details
Interior
Features
Exterior
Features
Parking
Garage spaces 2
Garage type -
Other parking spaces 0
Total parking spaces 2
Condo Details
Amenities
Clubhouse, Exercise Centre, Laundry - In Suite, Recreation Centre
Inclusions
Property History
 40
40


