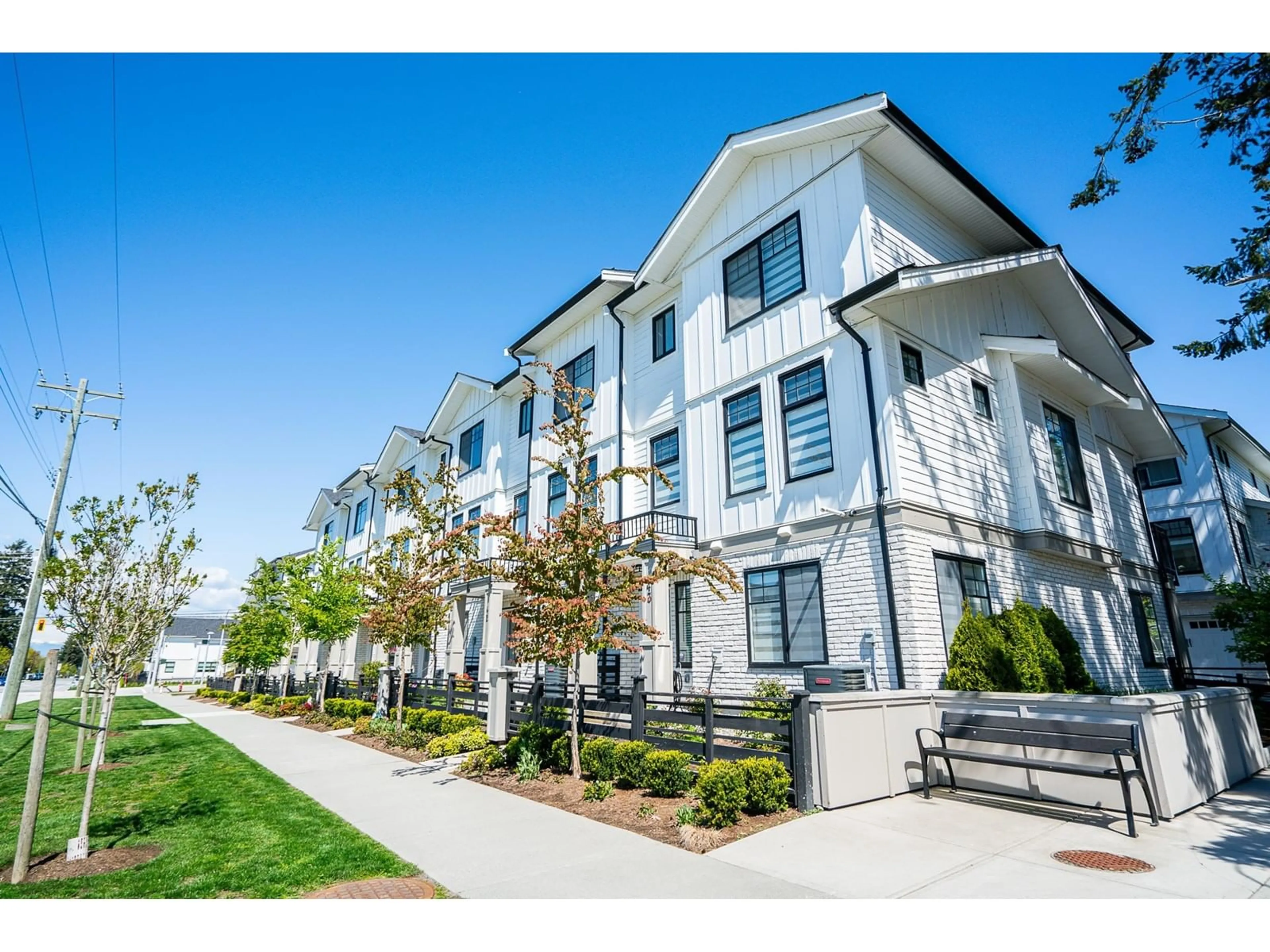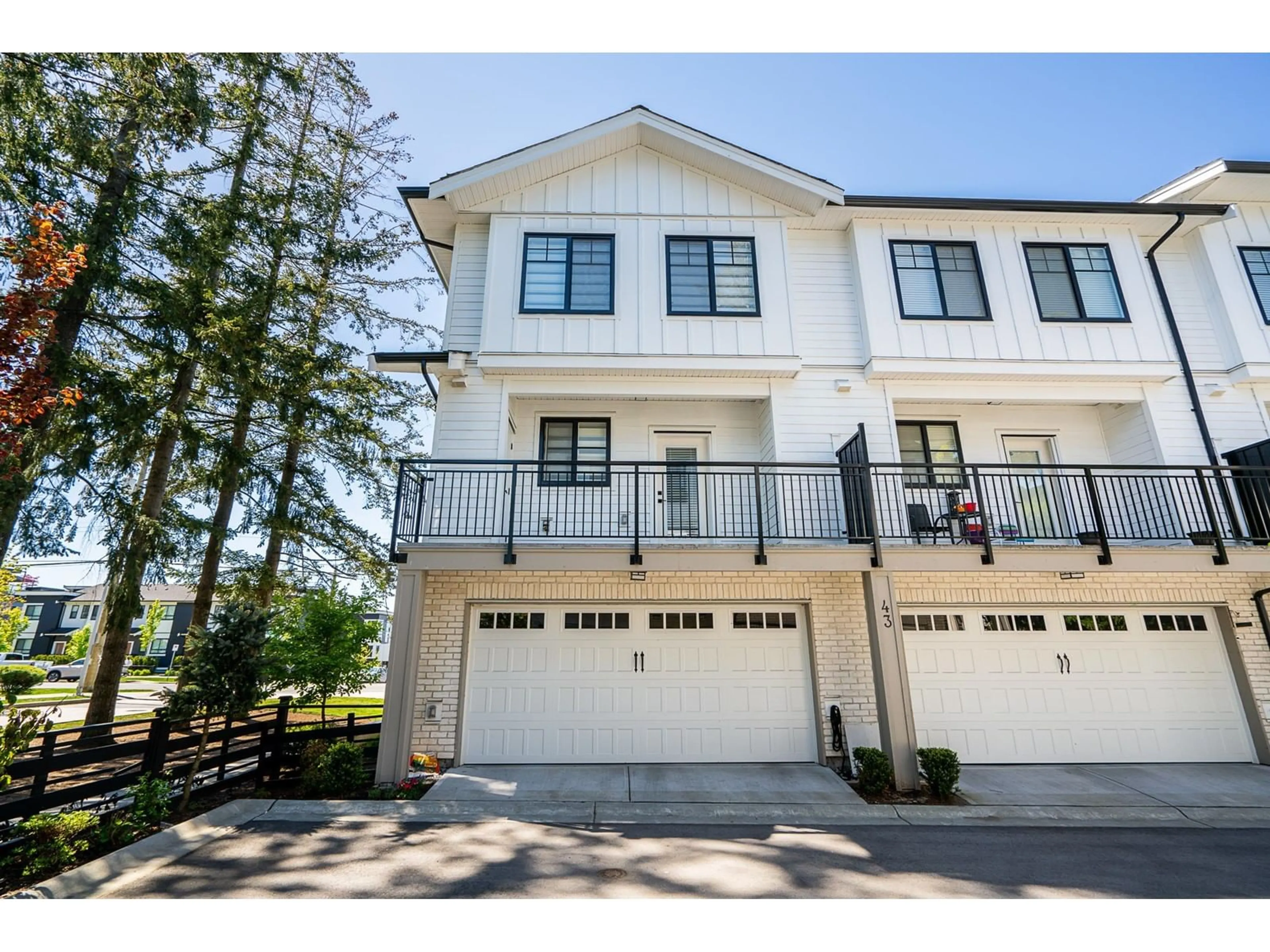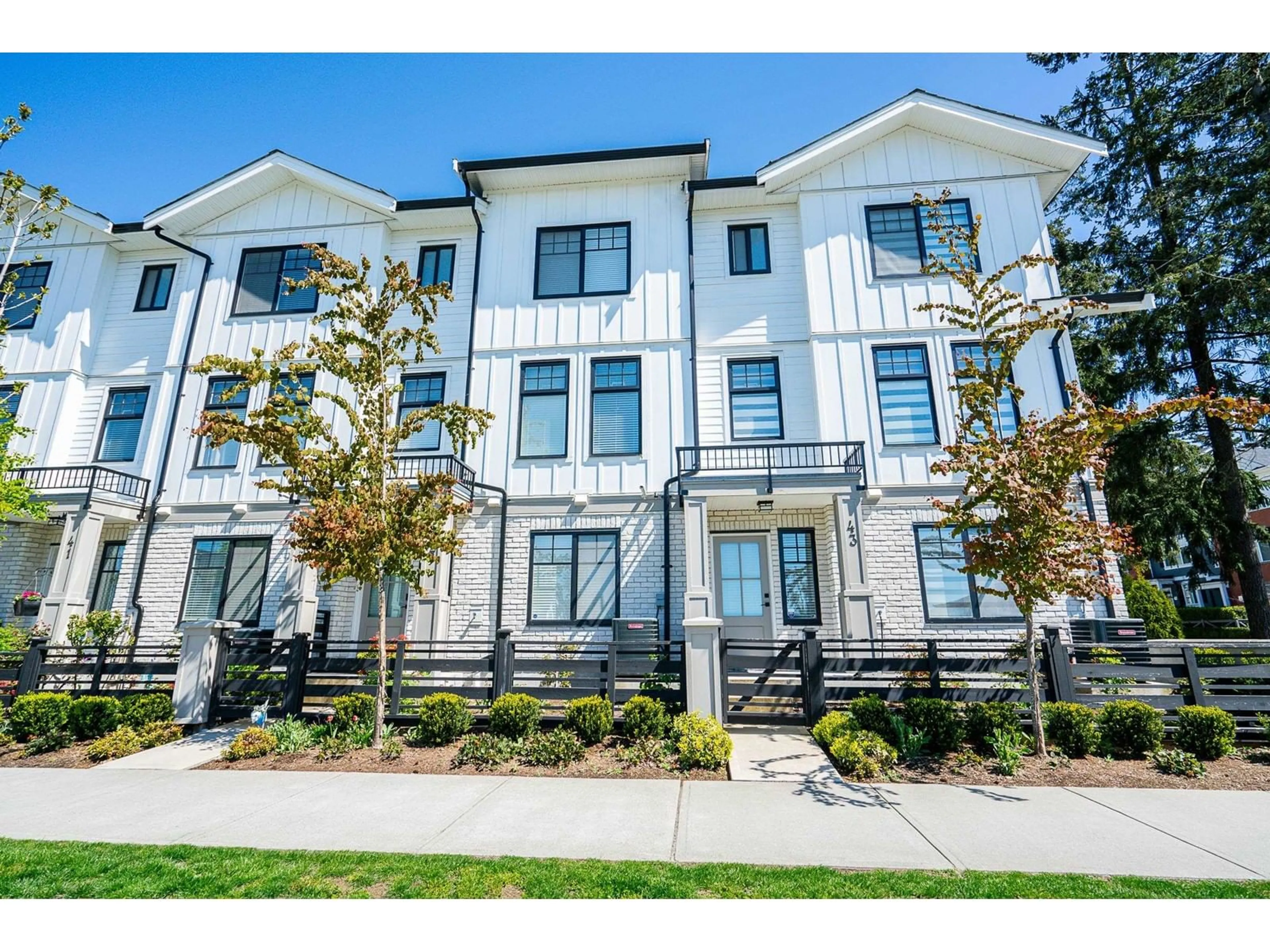43 16467 23A AVENUE, Surrey, British Columbia V3Z1E9
Contact us about this property
Highlights
Estimated ValueThis is the price Wahi expects this property to sell for.
The calculation is powered by our Instant Home Value Estimate, which uses current market and property price trends to estimate your home’s value with a 90% accuracy rate.Not available
Price/Sqft$695/sqft
Est. Mortgage$5,046/mo
Maintenance fees$399/mo
Tax Amount ()-
Days On Market78 days
Description
Welcome to South Village - a Boutique Modern Farmhouse Style townhome in the heart of South Surrey's Grandview Heights! This stunning CORNER unit offers 4 bed & 4 bath with large SIDE BY SIDE GARAGE that can park 2 SUVs and features High quality finishing. A chef inspired kitchen with quartz countertop and island, S/S appliances, Fisher & Paykel fridge, built-in pantry room and plenty of storage space with extra cabinets and countertops, laminate flooring throughout, central security system roughed in for each window and door, forced air furnace with AC, gas BBQ hookup on the patio and 9ft ceiling with abundance of natural light. Upstairs has three huge size bedrooms and downstairs has a spacious bedroom/office with a full bathroom. Walking distance to Edgewood Elementary/park, Grandview (id:39198)
Property Details
Interior
Features
Exterior
Features
Condo Details
Amenities
Air Conditioning, Clubhouse, Laundry - In Suite
Inclusions
Property History
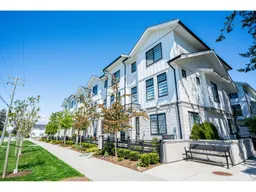 32
32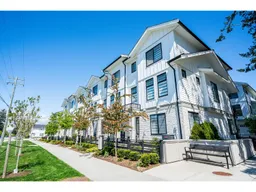 40
40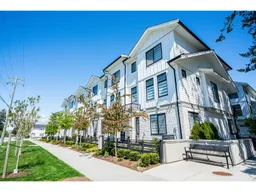 40
40
