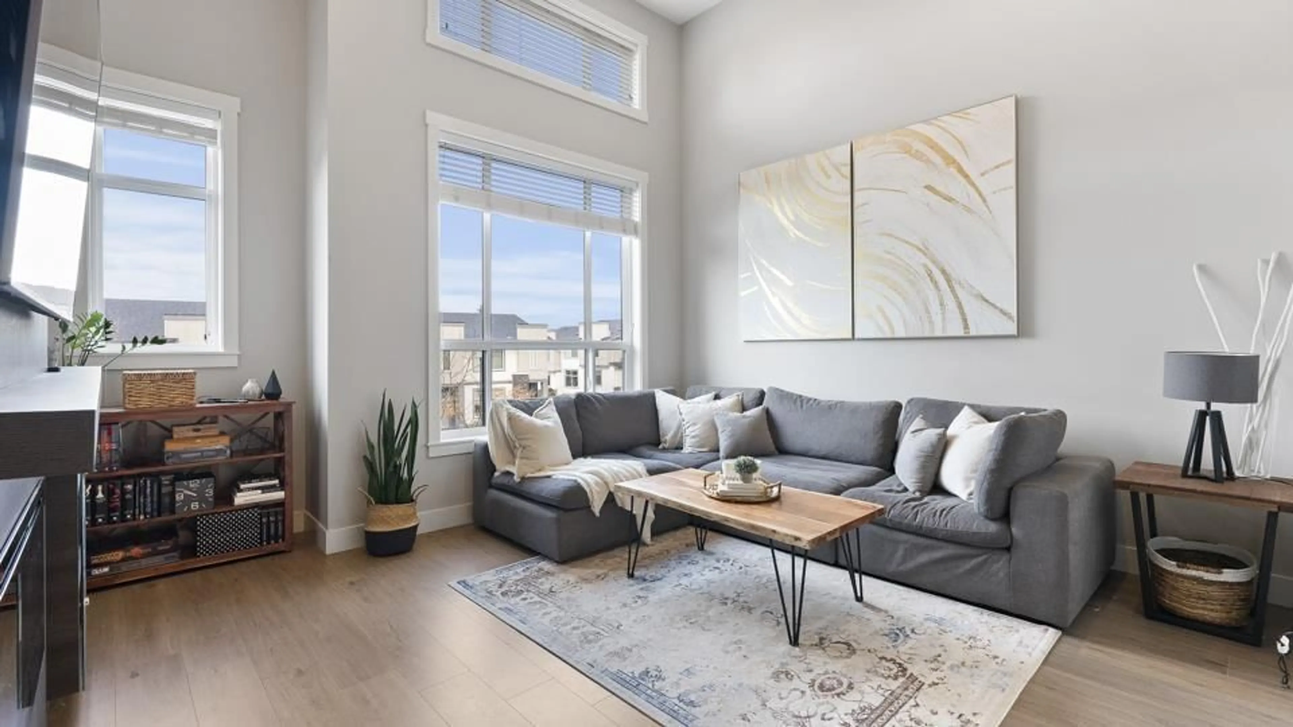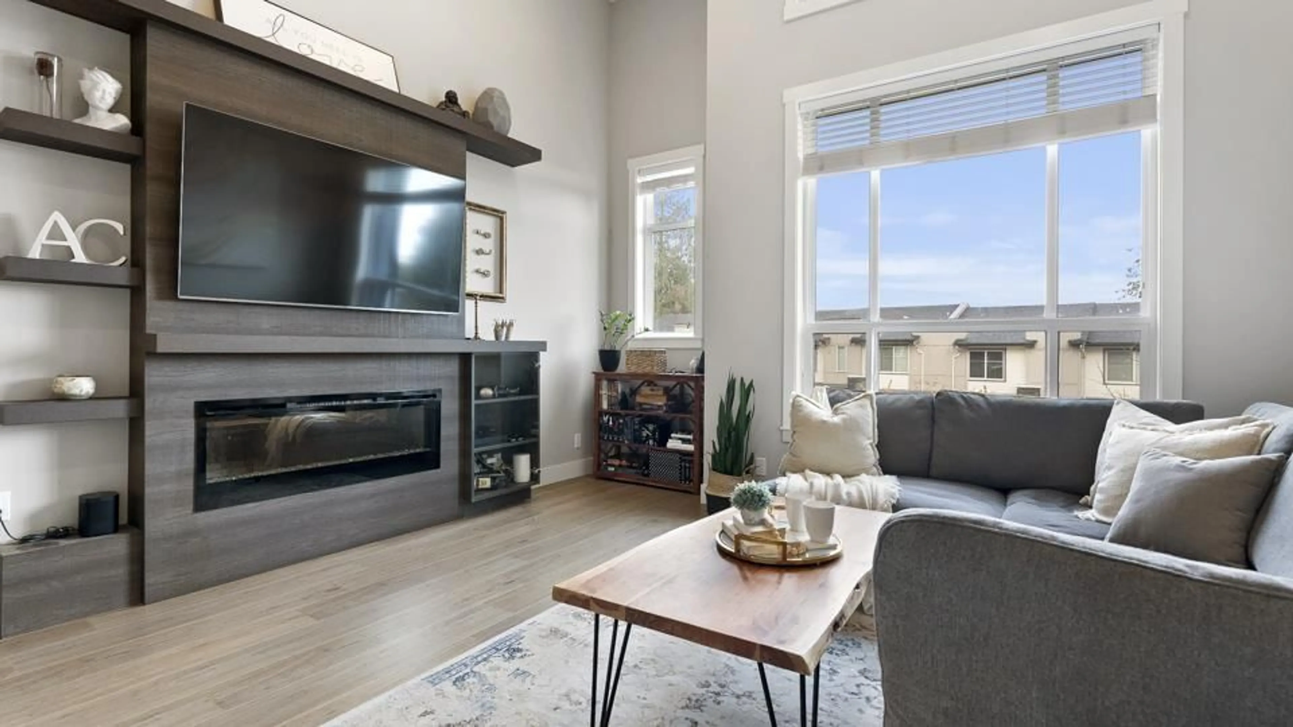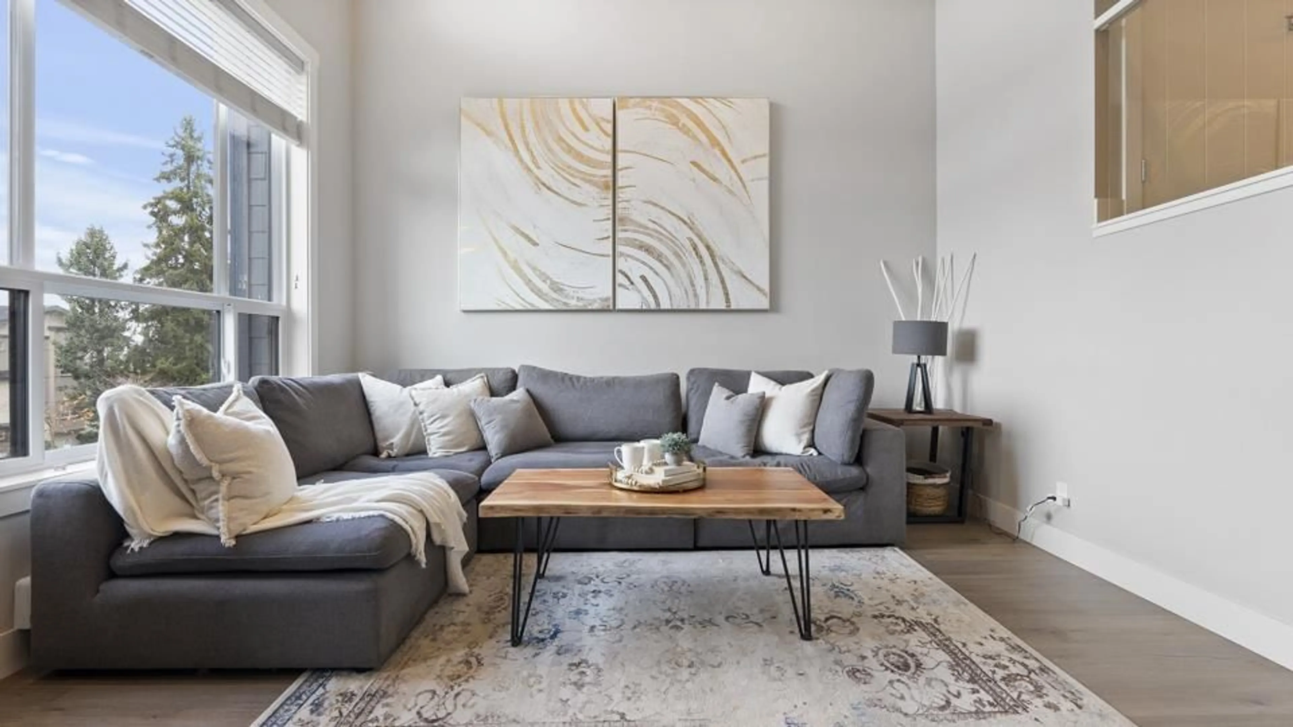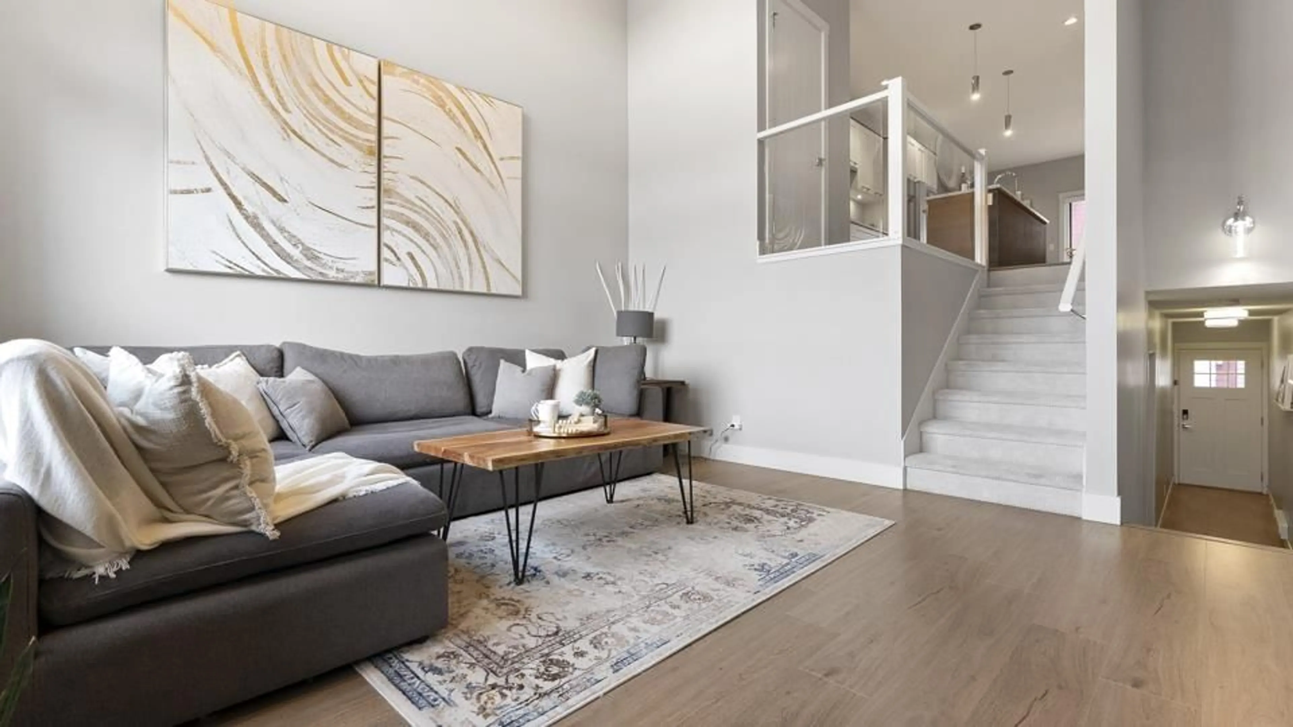42 2888 156 STREET, Surrey, British Columbia V3Z0C7
Contact us about this property
Highlights
Estimated ValueThis is the price Wahi expects this property to sell for.
The calculation is powered by our Instant Home Value Estimate, which uses current market and property price trends to estimate your home’s value with a 90% accuracy rate.Not available
Price/Sqft$584/sqft
Est. Mortgage$4,715/mo
Maintenance fees$440/mo
Tax Amount ()-
Days On Market22 days
Description
Unique 4BR+2Den 3.5BTH 5lvl-split Grandview townhome. Built by award-winning Zenterra, this timeless, sophisticated home feels like a detached. The chef-worthy kitchen offers a harmonious blend of form & function w/ stainless steel KitchenAid appliances surrounded by modern cabinetry & quartz counters. Vaulted ceilings soar above an elegant living area flooded w/ natural light - perfect for entertaining or cozy family nights. With stylish bedrooms, versatile dens & well-appointed bathrooms, this Hyde Park residence caters to every aspect of contemporary living. Stroll through lush walkways towards picnic areas, a playground & a 5,500 sqft clubhouse w/ media room, sports court & fitness studio. Fabulously located steps to Morgan Crossing, Southridge & Sunnyside Elem & several major routes. (id:39198)
Property Details
Exterior
Features
Parking
Garage spaces 2
Garage type -
Other parking spaces 0
Total parking spaces 2




