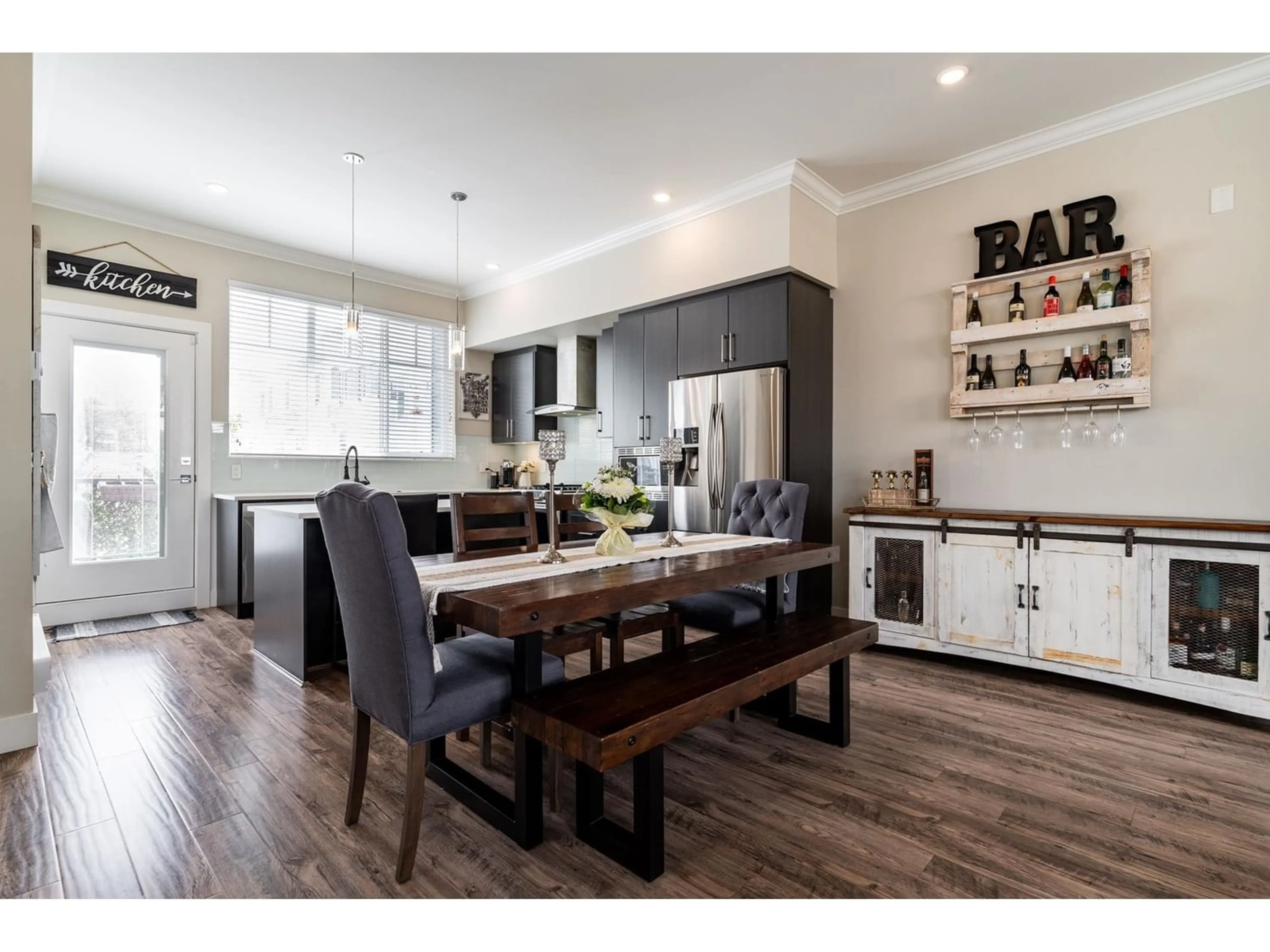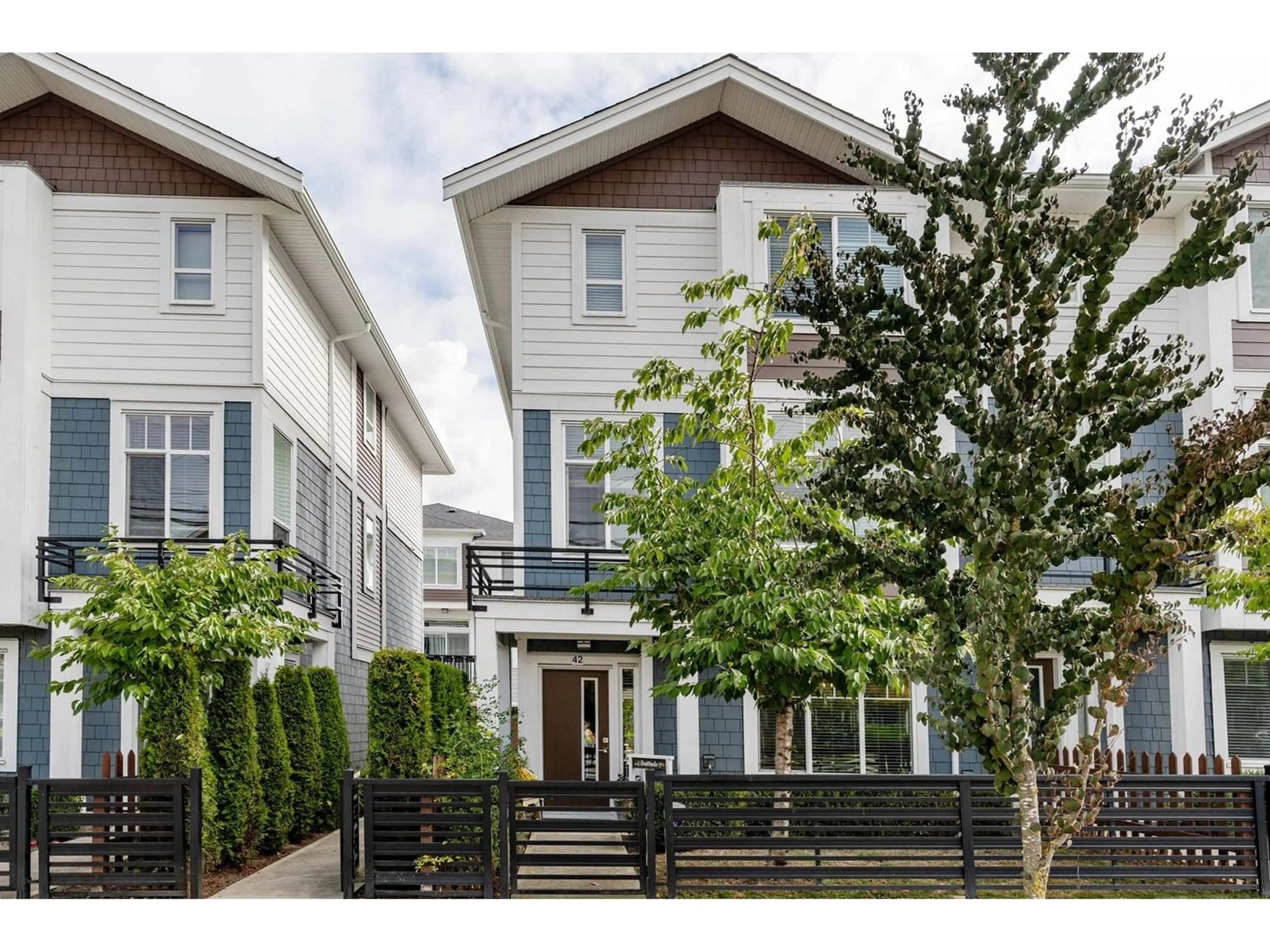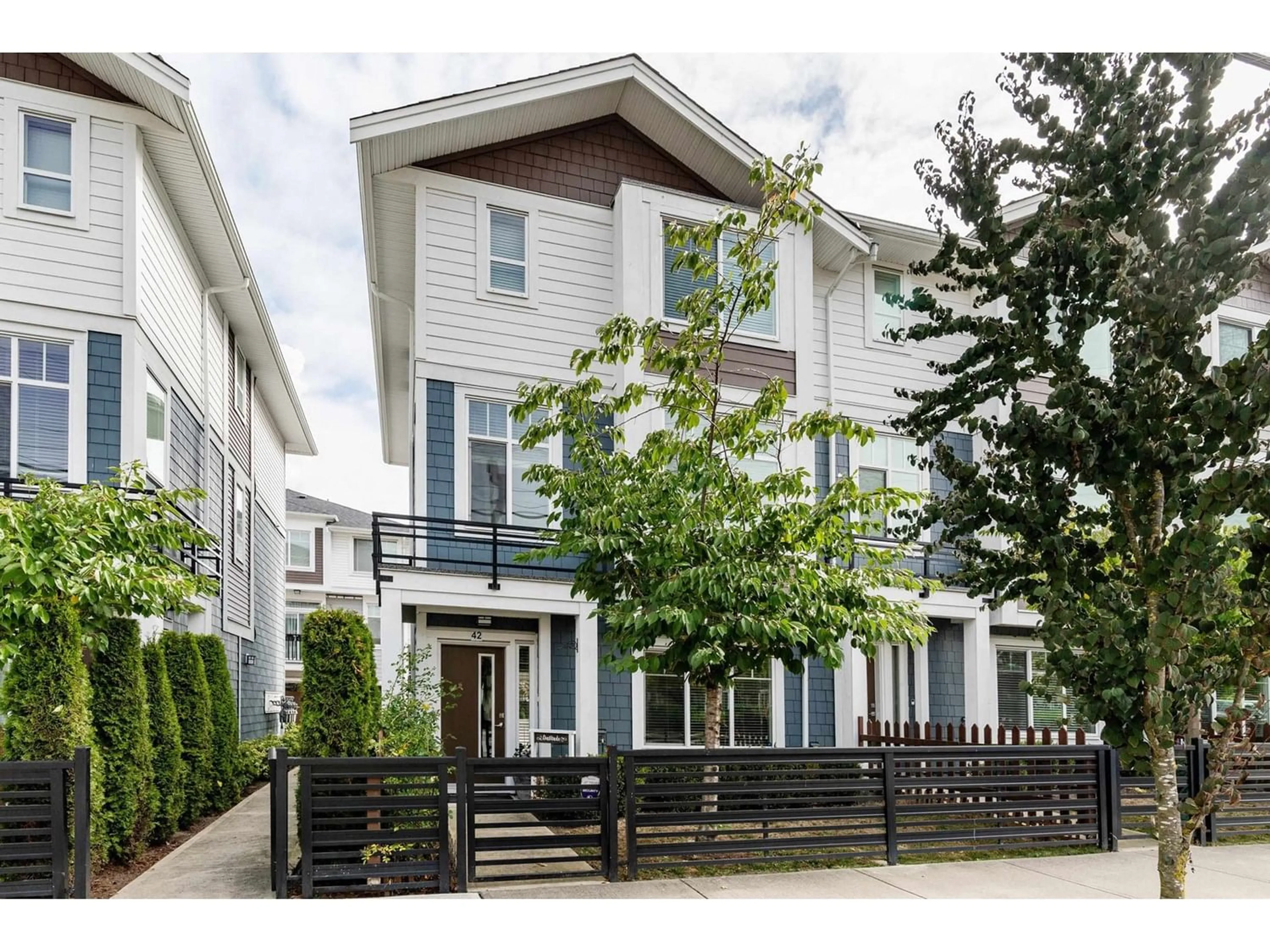42 2528 156 STREET, Surrey, British Columbia V4P0E7
Contact us about this property
Highlights
Estimated ValueThis is the price Wahi expects this property to sell for.
The calculation is powered by our Instant Home Value Estimate, which uses current market and property price trends to estimate your home’s value with a 90% accuracy rate.Not available
Price/Sqft$653/sqft
Est. Mortgage$4,458/mo
Maintenance fees$305/mo
Tax Amount ()-
Days On Market219 days
Description
Immaculately cared for 3 bed, 4 bath 1588 sf street facing end unit in Zirkon. Double wide garage w/ EV charger. This modern design features great room w/ 10" ceilings on the main floor, stainless appliances, quartz counters with a large island in the kitchern, wide plank scraped laminate flooring, elegant fireplace and powder room. Large Primary bedroom upstairs features walkin closet, double bathroom sinks and walkin shower. Another 2 bedrooms upstairs with another full bathroom. Lower level features powder room with den that can easily be converted to a 4th bedroom. Balcony off the kitchen with gas hookup for bbq. Central location near South Pointe, Granview Corners/Morgan Crossing and steps to Sunnyside Park. This home is a must see 10/10. (id:39198)
Property Details
Interior
Features
Exterior
Parking
Garage spaces 2
Garage type Garage
Other parking spaces 0
Total parking spaces 2
Condo Details
Amenities
Clubhouse
Inclusions
Property History
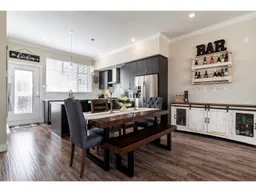 38
38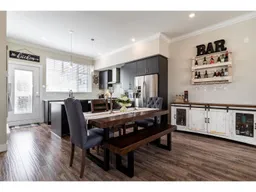 39
39
