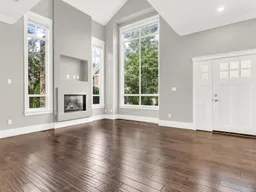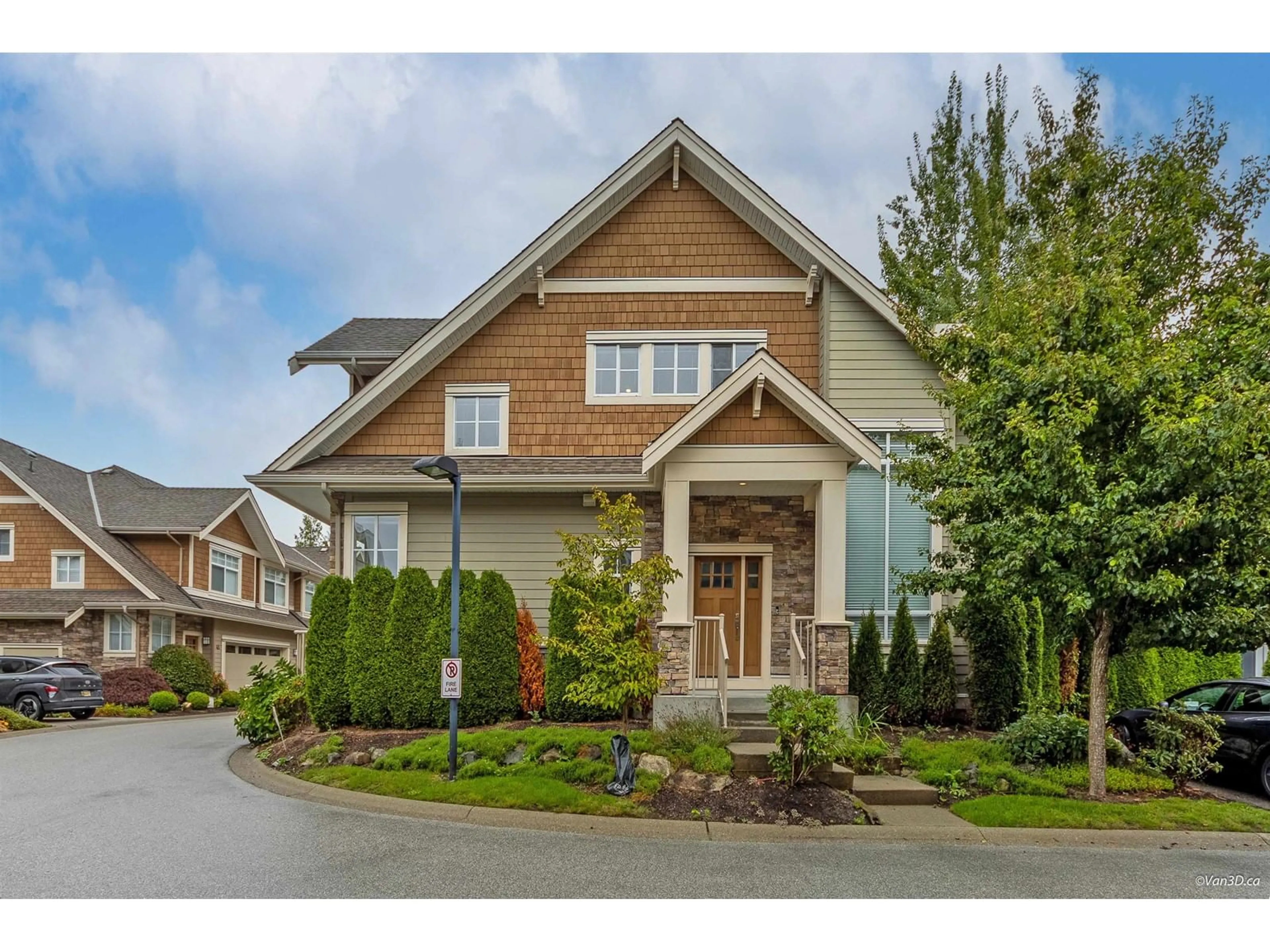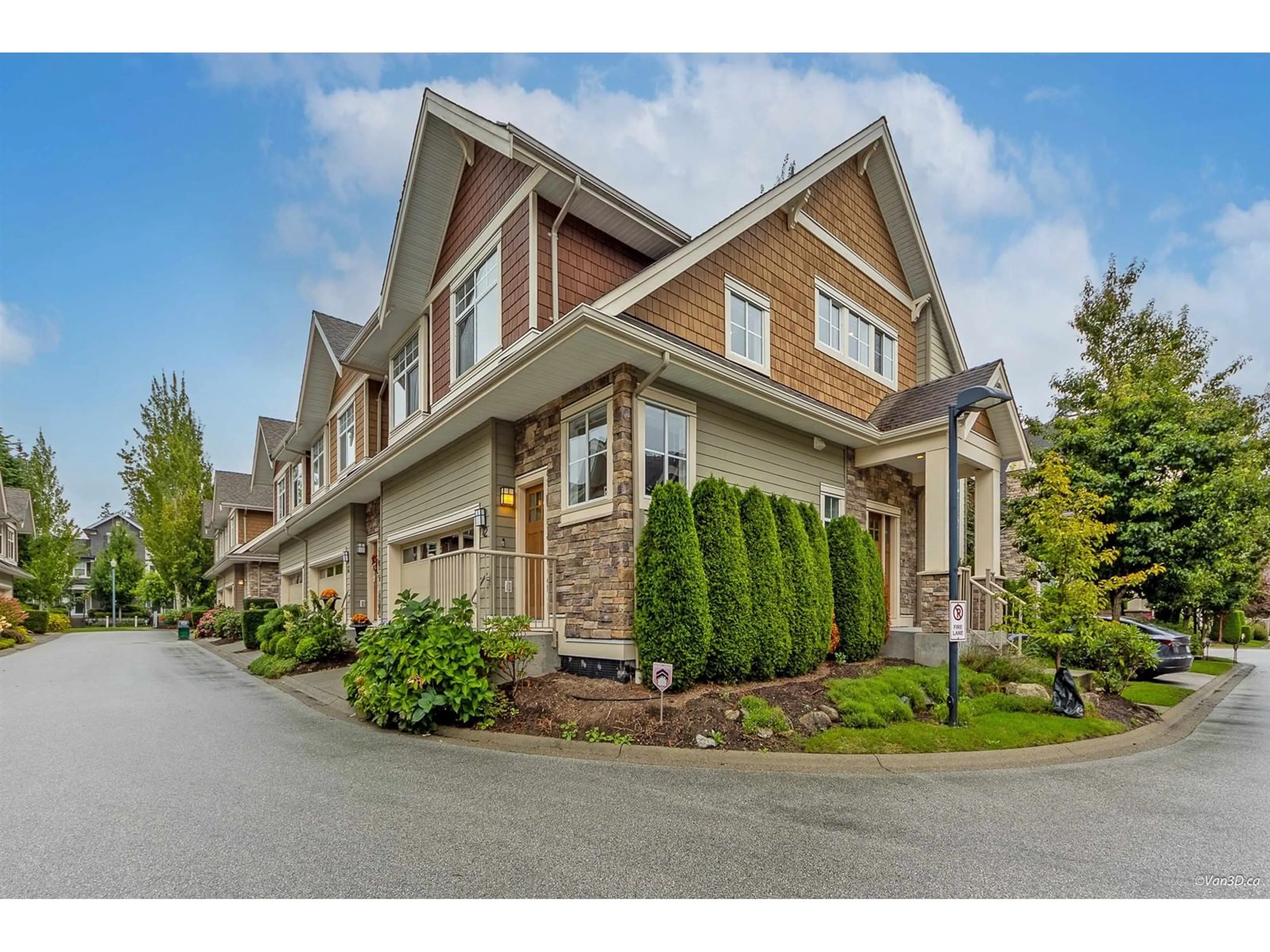42 2453 163 STREET, Surrey, British Columbia V3Z8N6
Contact us about this property
Highlights
Estimated ValueThis is the price Wahi expects this property to sell for.
The calculation is powered by our Instant Home Value Estimate, which uses current market and property price trends to estimate your home’s value with a 90% accuracy rate.Not available
Price/Sqft$492/sqft
Est. Mortgage$5,746/mo
Maintenance fees$625/mo
Tax Amount ()-
Days On Market75 days
Description
Azure West well maintained, executive styled luxury townhome. Spacious and bright. This corner-unit features 4 bedrooms, 3.5 bathrooms, and boasts 20ft high ceiling and elegant hardwood floors throughout main floor. The kitchen is stainless steel appliances, granite countertops, and a large island. French doors lead to sunny, south facing garden and patio. Upstairs, enjoy a loft space, laundry, and three bedrooms including a large master with a walk-in closet and spa-like ensuite. Downstairs, there's a big recreation room for family and 4th bedroom for guests. With a side-by-side double garage, this home is filled with quality finishes. Nestled in the heart of South Surrey, close to Morgan Crossing shops, restaurants, parks, and Southridge Private School. (id:39198)
Property Details
Interior
Features
Exterior
Features
Parking
Garage spaces 2
Garage type Garage
Other parking spaces 0
Total parking spaces 2
Condo Details
Amenities
Air Conditioning, Clubhouse, Laundry - In Suite
Inclusions
Property History
 40
40 40
40

