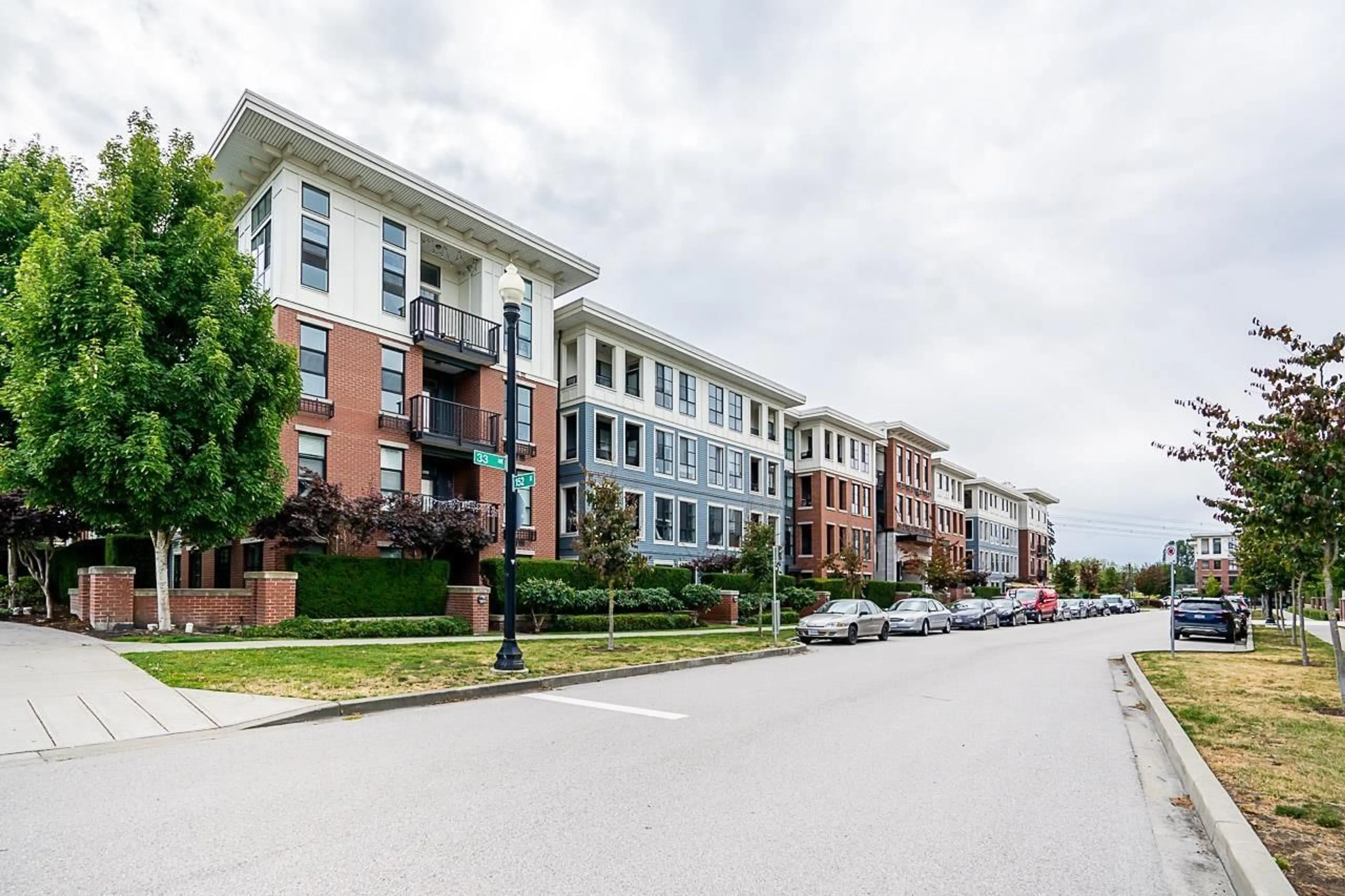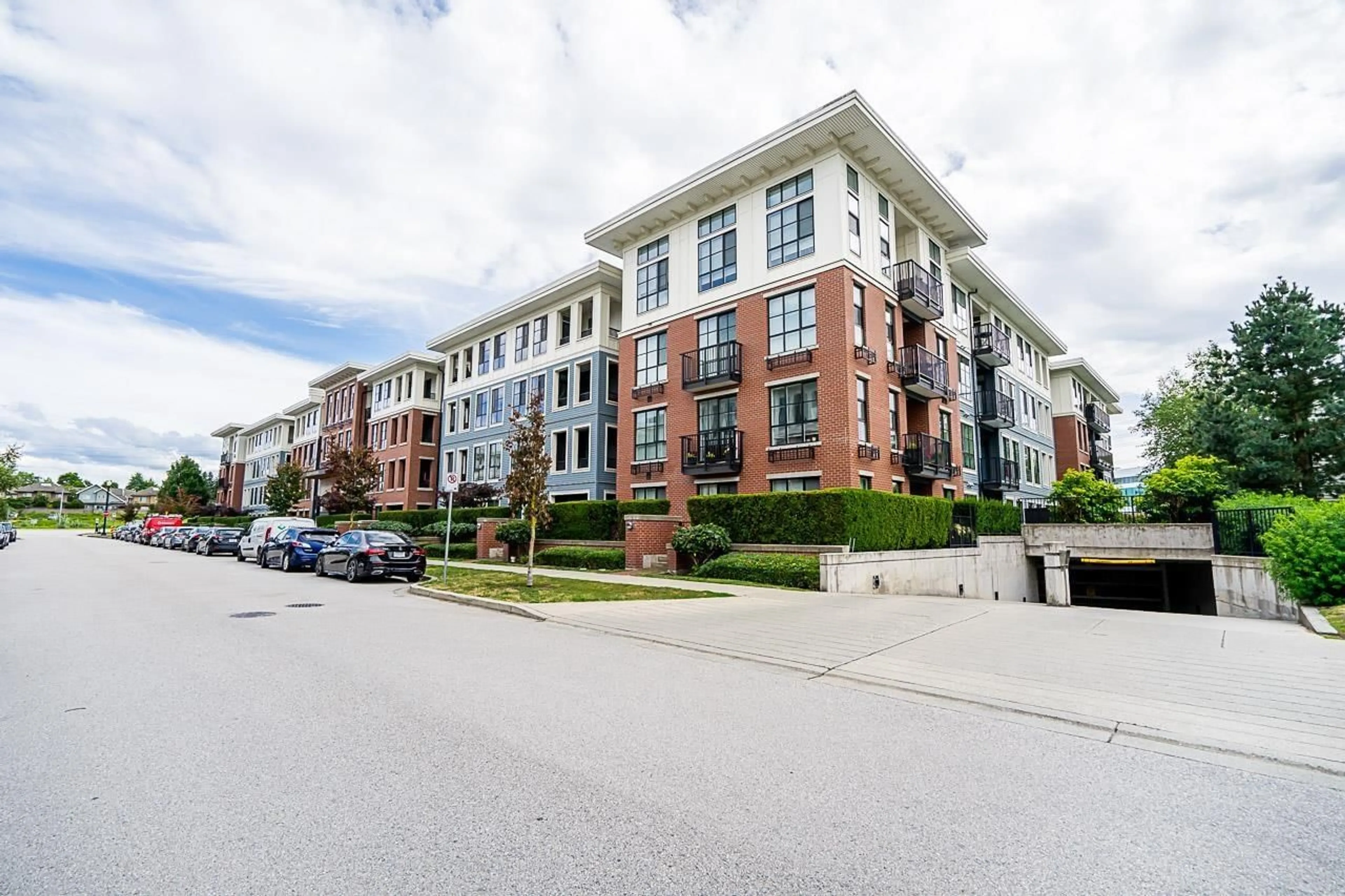416 15168 33 AVENUE, Surrey, British Columbia V3Z0N7
Contact us about this property
Highlights
Estimated ValueThis is the price Wahi expects this property to sell for.
The calculation is powered by our Instant Home Value Estimate, which uses current market and property price trends to estimate your home’s value with a 90% accuracy rate.Not available
Price/Sqft$740/sqft
Est. Mortgage$2,770/mo
Maintenance fees$392/mo
Tax Amount ()-
Days On Market19 days
Description
Welcome to Elgin House, situated in the Harvard Gardens community of South Surrey, developed by Polygon. This immaculate penthouse offers 2 bedrooms and 2 bathrooms with a thoughtfully designed open layout perfect for entertaining. Enjoy standout features such as a striking tile accent wall, elegant quartz countertops, built-in closets, stainless steel appliances, and a gas range, all enhanced by stylish finishes throughout. The location is ideal, with easy access to schools, golf courses, restaurants, transit, shopping, and many more amenities. Residents also have exclusive access to a private community clubhouse, featuring an outdoor pool, hot tub, gym, fitness facilities, and lounge. Additionally, the unit includes 1 parking space, adding to the convenience of this exceptional living. (id:39198)
Property Details
Interior
Features
Exterior
Features
Parking
Garage spaces 1
Garage type -
Other parking spaces 0
Total parking spaces 1
Condo Details
Amenities
Clubhouse, Exercise Centre, Laundry - In Suite, Recreation Centre, Storage - Locker, Whirlpool
Inclusions
Property History
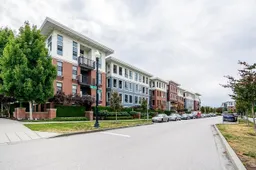 25
25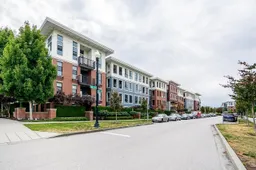 25
25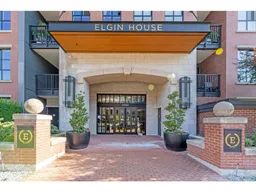 40
40
