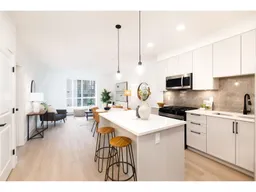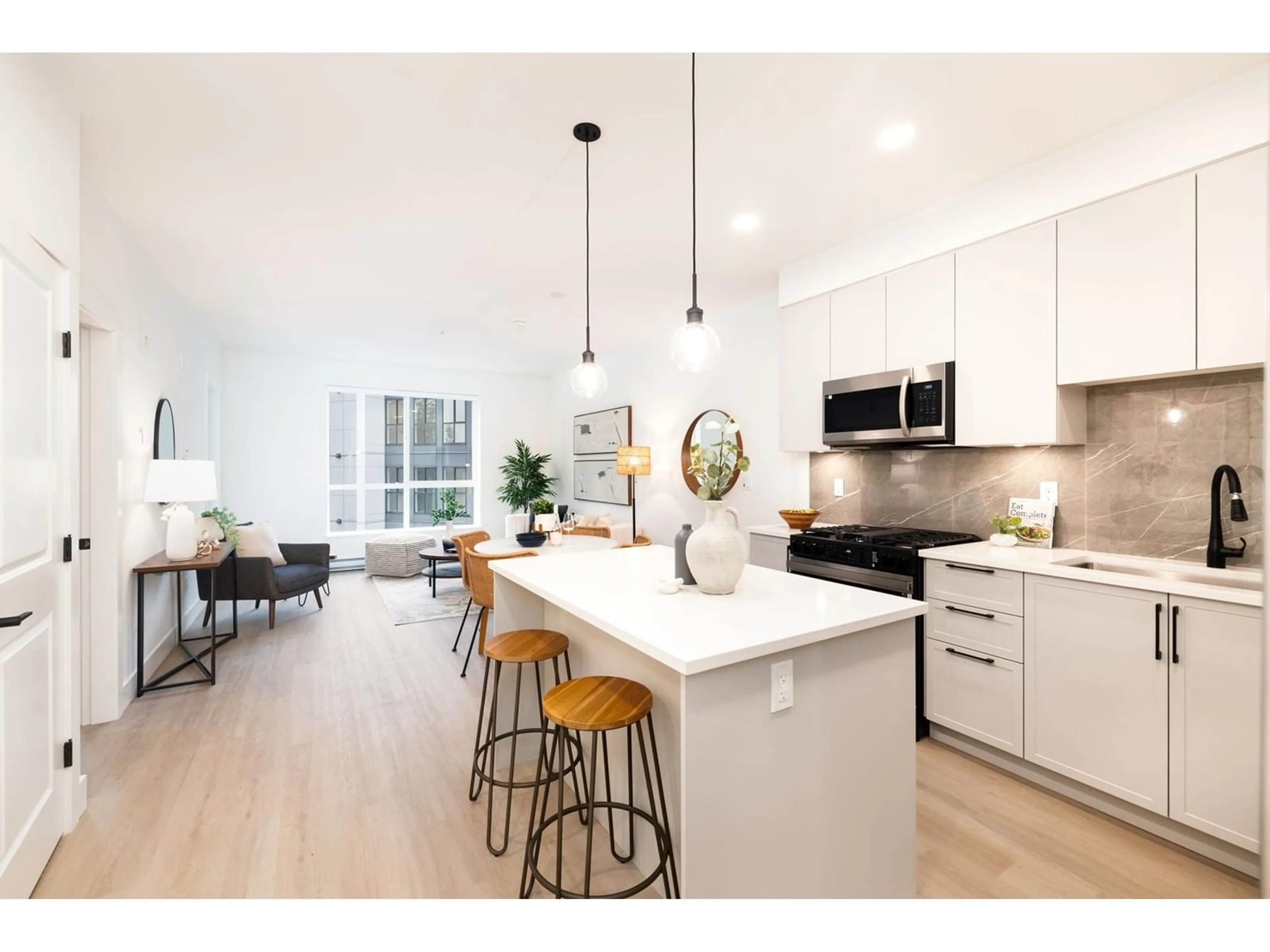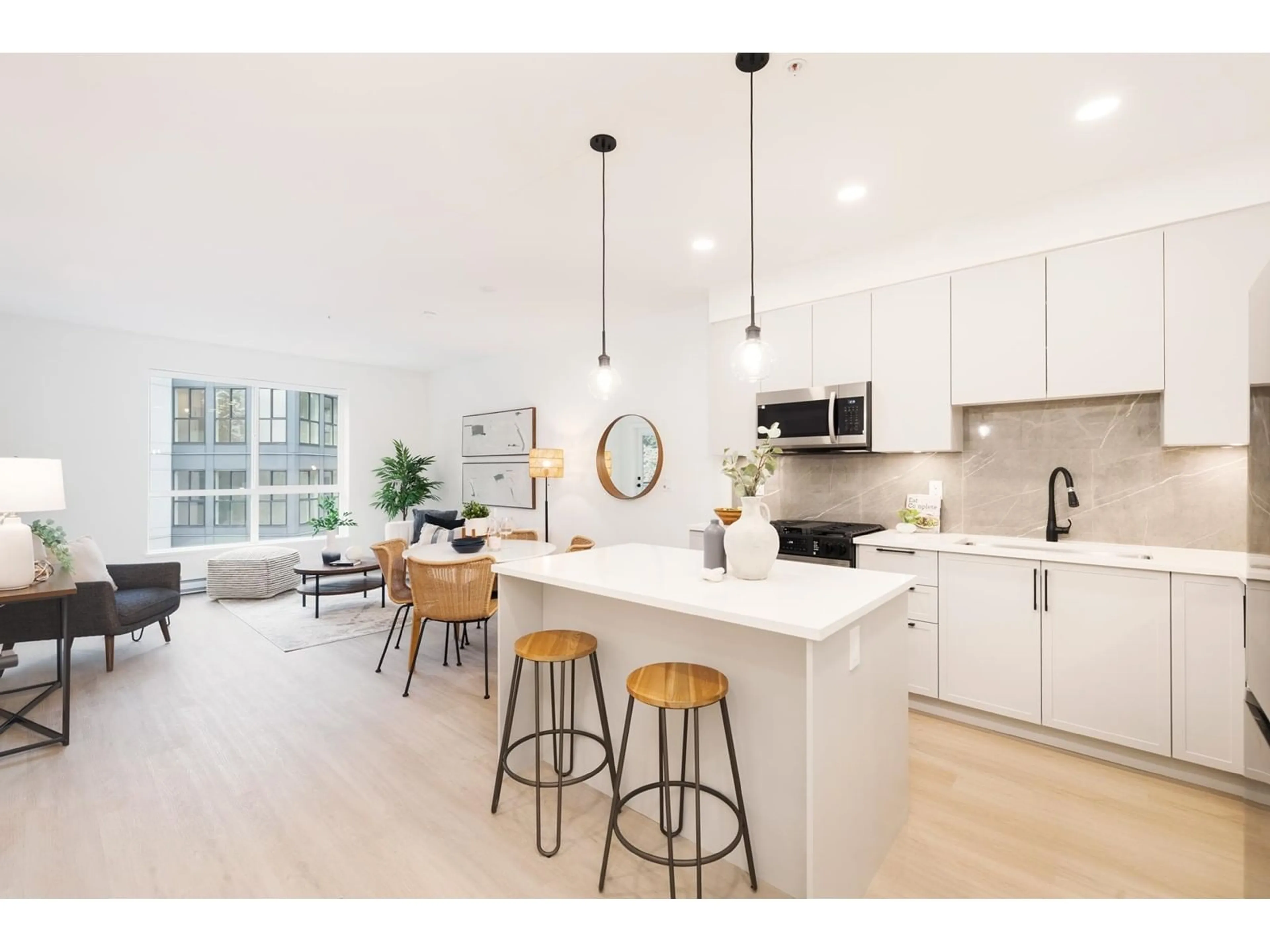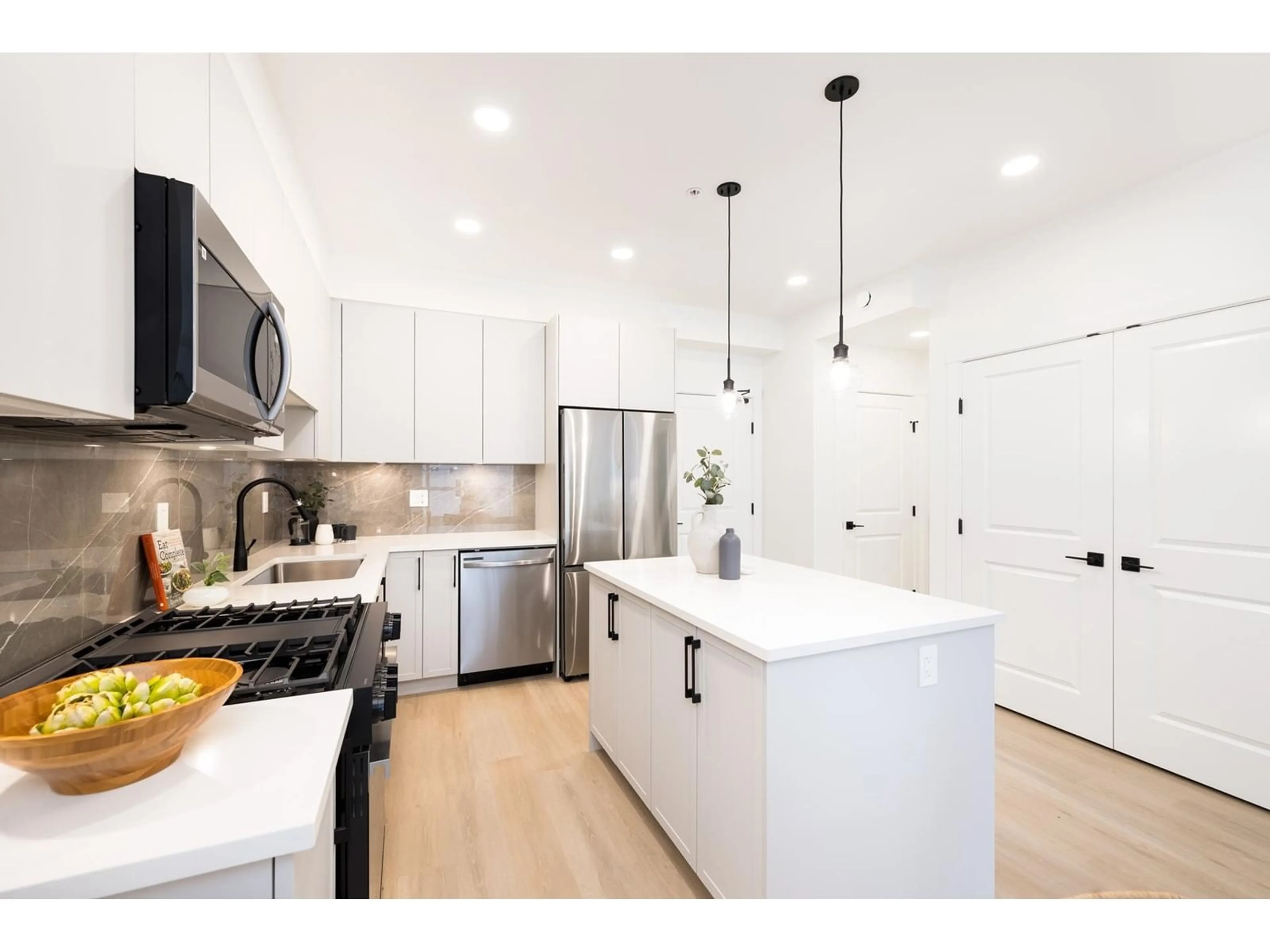413 3528 146A STREET, Surrey, British Columbia V4P0H4
Contact us about this property
Highlights
Estimated ValueThis is the price Wahi expects this property to sell for.
The calculation is powered by our Instant Home Value Estimate, which uses current market and property price trends to estimate your home’s value with a 90% accuracy rate.Not available
Price/Sqft$794/sqft
Est. Mortgage$2,362/mo
Maintenance fees$322/mo
Tax Amount ()-
Days On Market45 days
Description
This BRAND NEW + LARGE 692 SF 1 bed, 1 bath condo is the BEST valued new condo in South Surrey. Located on the 4th floor looking out to acres of beautiful greenbelt and Anderson Creek. Upgraded vinyl flooring throughout, gas range stovetop, A/C roughed in, gas hookup on patio for BBQ! Enjoy all of the natural light that fills this modern finish, open-concept layout. Located along the upcoming Nicomekl Riverfront park with riverside walking trails connecting you seemlessly to the Fraser Valley's natural beauty while being just 10 mins from Whtie Rock beaches and US Border. This home is perfectly situated for city commuters, tucked behind greenbelt and still just 1km from Hwy 99 and the South Surrey Park and Ride! (id:39198)
Property Details
Interior
Features
Exterior
Features
Parking
Garage spaces 1
Garage type -
Other parking spaces 0
Total parking spaces 1
Condo Details
Amenities
Clubhouse, Exercise Centre, Guest Suite, Laundry - In Suite, Storage - Locker
Inclusions
Property History
 22
22


