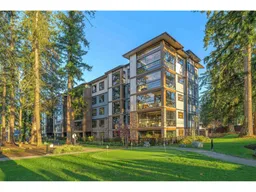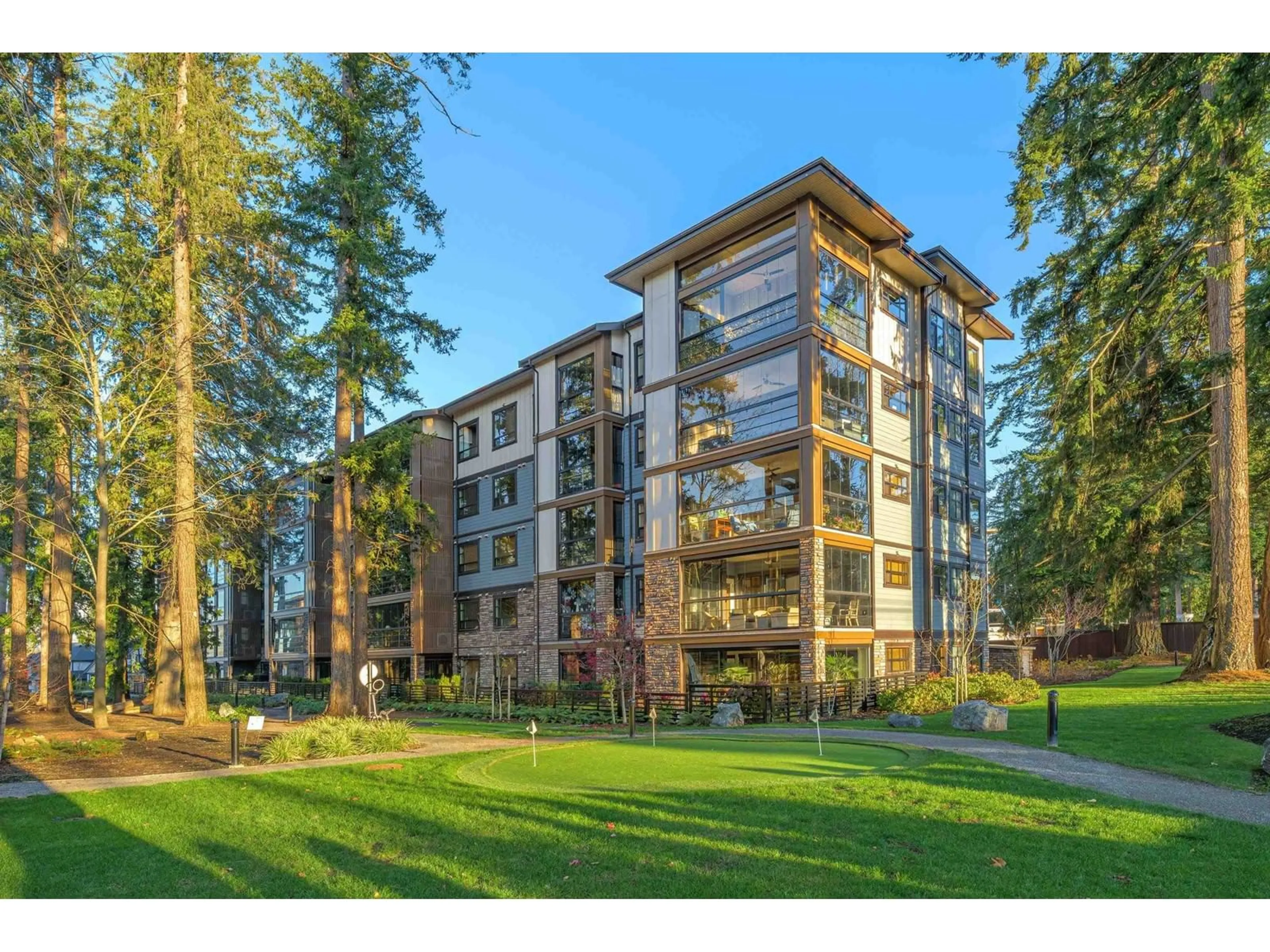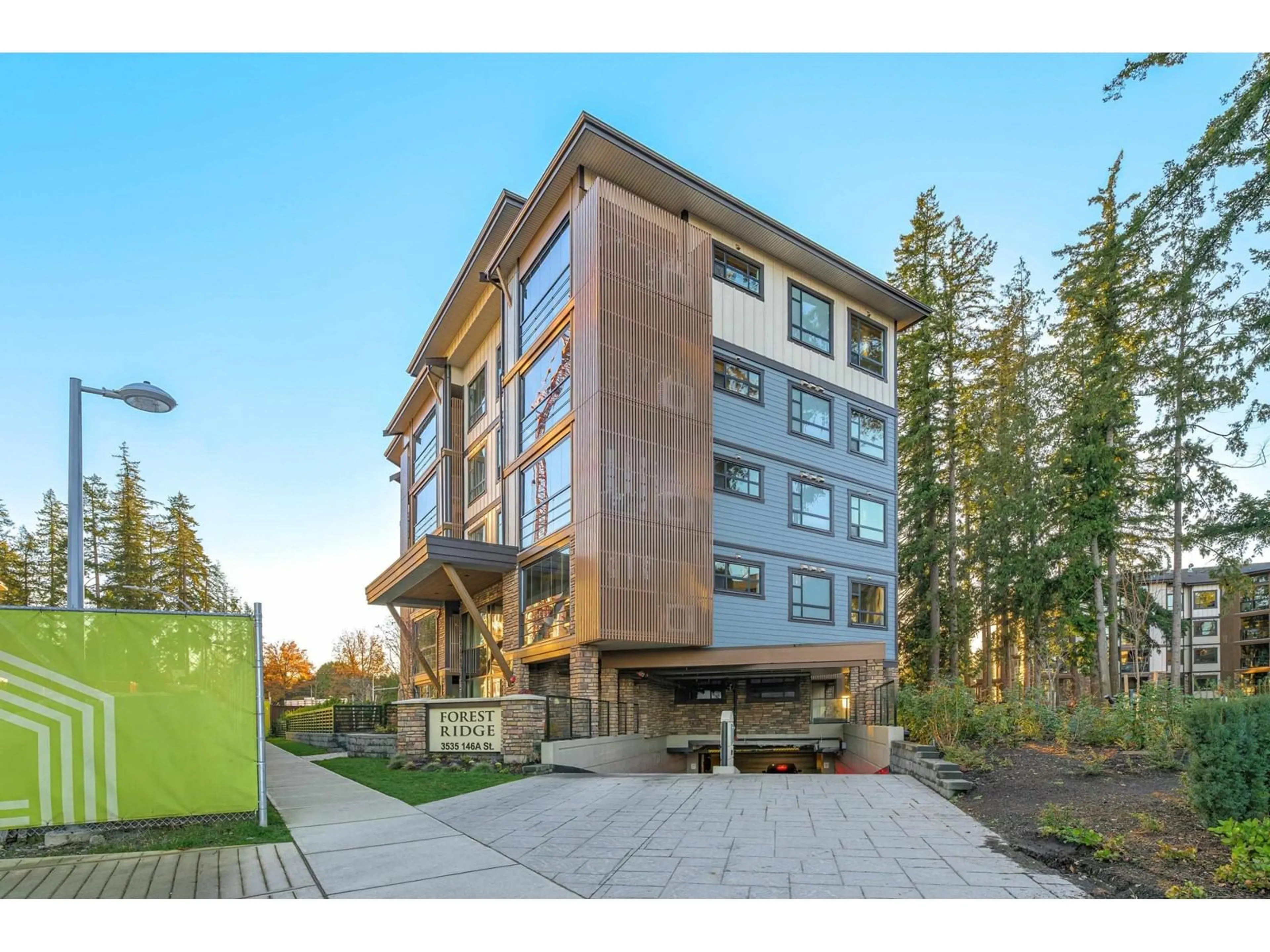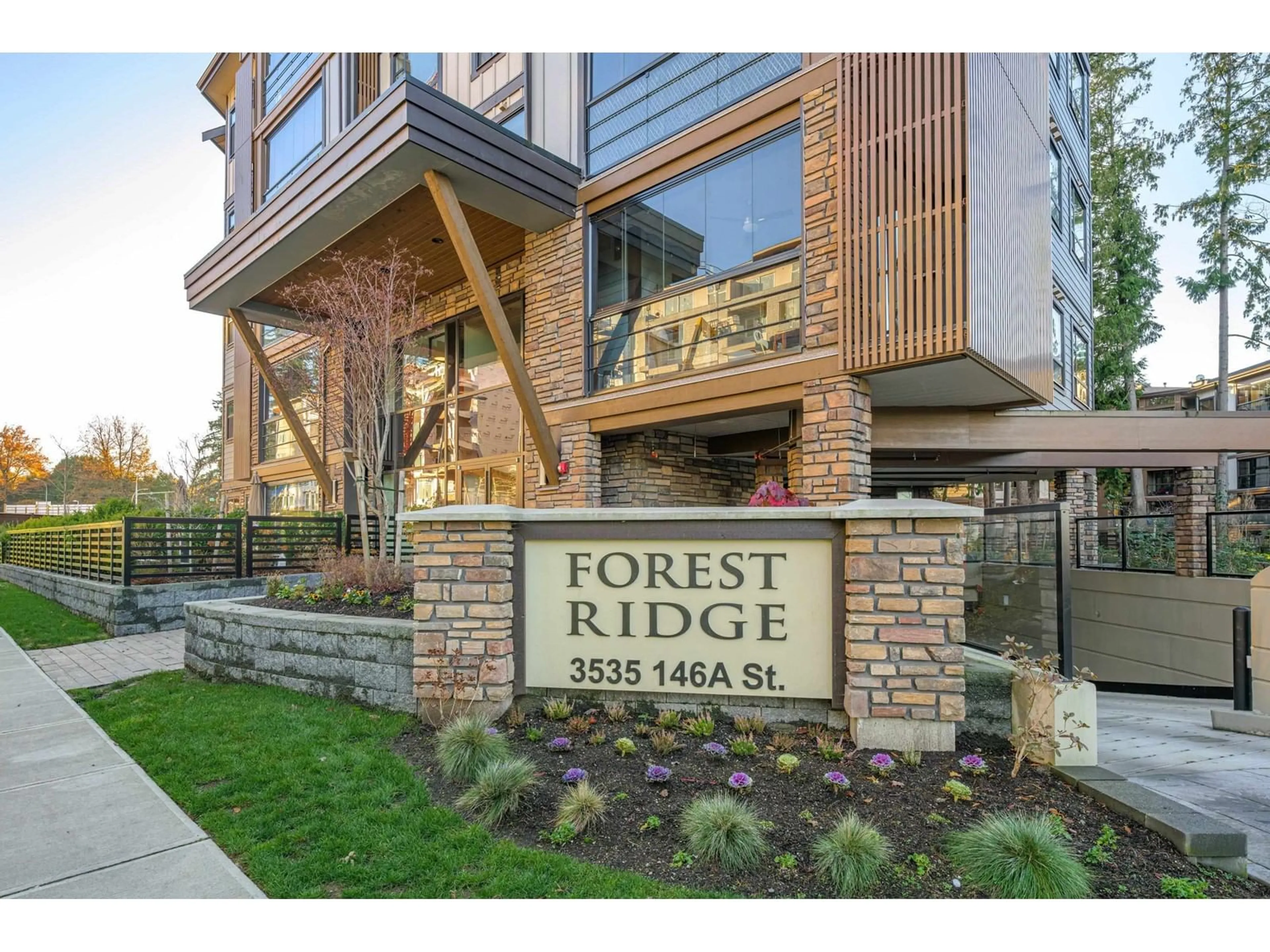411 3535 146A STREET, White Rock, British Columbia V4P0H2
Contact us about this property
Highlights
Estimated ValueThis is the price Wahi expects this property to sell for.
The calculation is powered by our Instant Home Value Estimate, which uses current market and property price trends to estimate your home’s value with a 90% accuracy rate.Not available
Price/Sqft$869/sqft
Est. Mortgage$2,405/mo
Maintenance fees$281/mo
Tax Amount ()-
Days On Market33 days
Description
Welcome to Forest Ridge, the new standard of living in South Surrey / White Rock. This building is located near King George Hwy / Hwy 99 and close to your favorite shops, grocery stores & restaurants. Walking distance to the beautiful Elgin trail and minutes away from Crescent Beach and White Rock. This condo offers luxurious living with high end appliances from Samsung, heated floors in the washroom & A/C units in the living room & the bedroom. The solarium has a natural gas line for a BBQ connection which can be used year-round. This unit is in building C which offers an exercise room on the 1st floor & has its own dedicated parkade & garbage pickup in P1. The parkade & garbage are not shared with Building A & B. There are 2 parking stalls available, including high speed EV plug. (id:39198)
Property Details
Interior
Features
Exterior
Features
Parking
Garage spaces 2
Garage type Underground
Other parking spaces 0
Total parking spaces 2
Condo Details
Amenities
Assisted Living, Clubhouse, Exercise Centre, Guest Suite, Laundry - In Suite, Storage - Locker
Inclusions
Property History
 37
37


