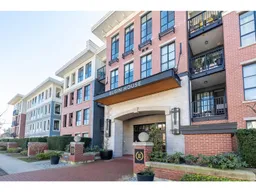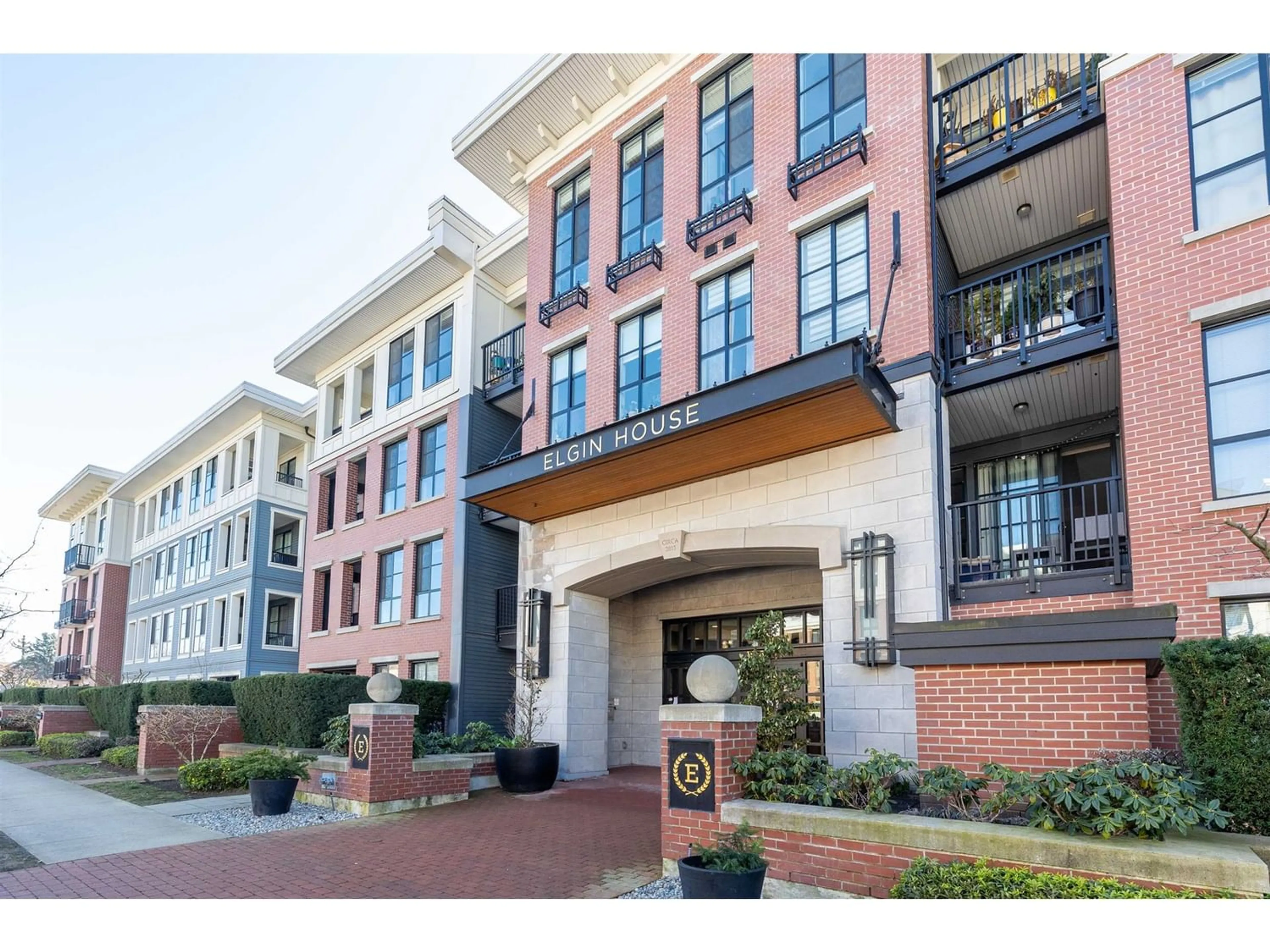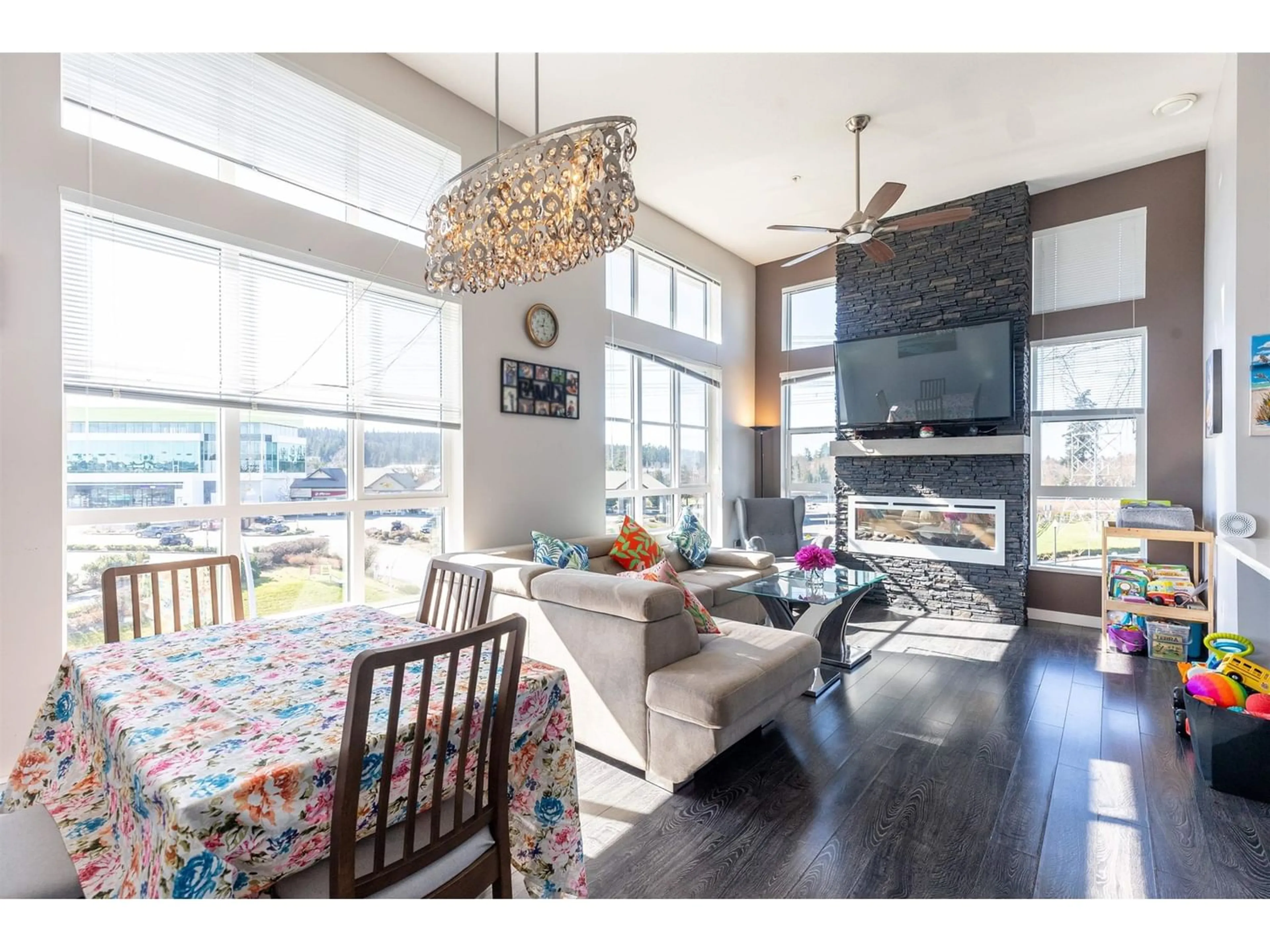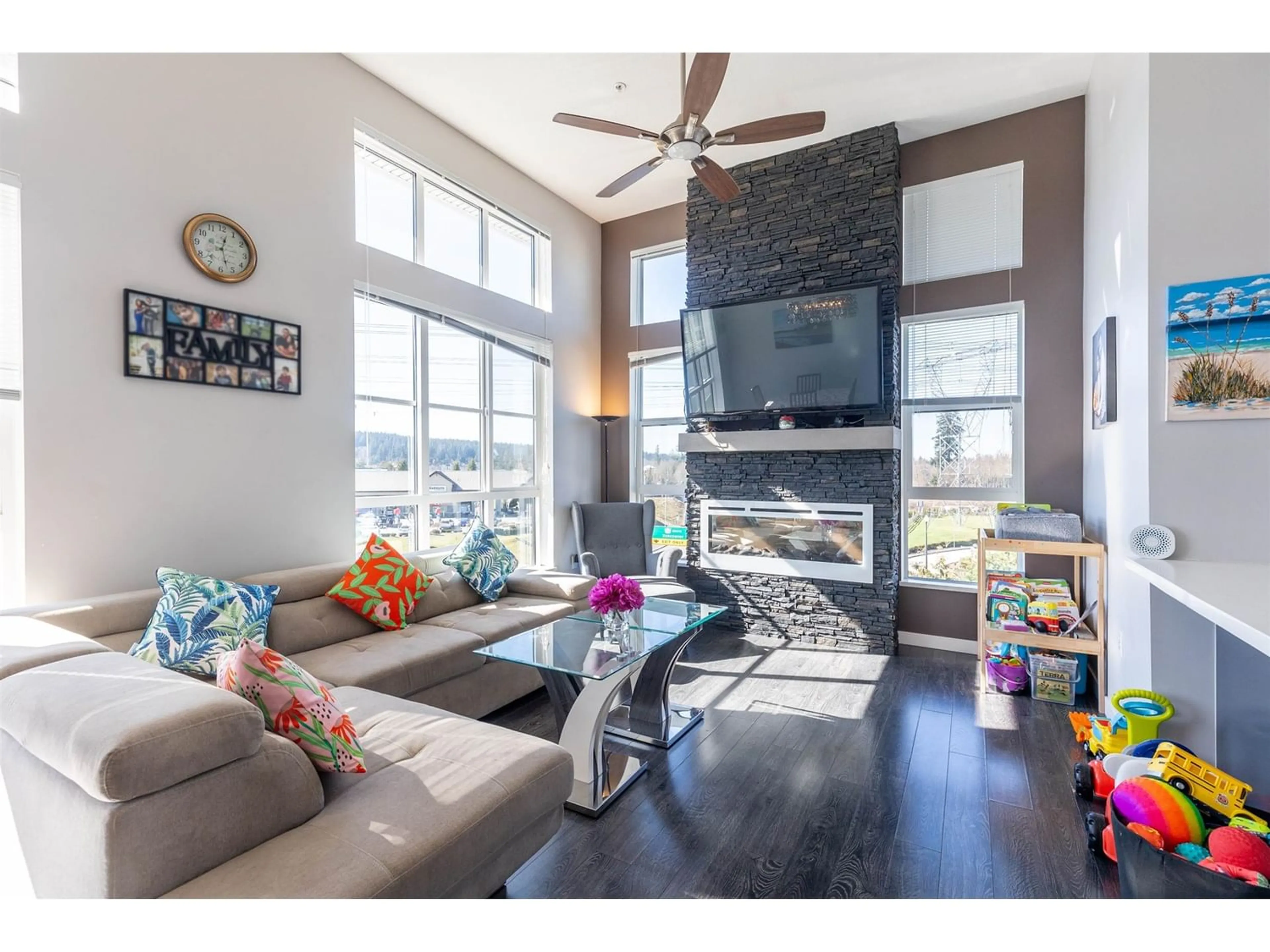409 15168 33 AVENUE, Surrey, British Columbia V3Z0N7
Contact us about this property
Highlights
Estimated ValueThis is the price Wahi expects this property to sell for.
The calculation is powered by our Instant Home Value Estimate, which uses current market and property price trends to estimate your home’s value with a 90% accuracy rate.Not available
Price/Sqft$724/sqft
Est. Mortgage$3,135/mo
Maintenance fees$437/mo
Tax Amount ()-
Days On Market216 days
Description
Discover an unparalleled urban oasis in this top floor corner penthouse unit, with 14 foot high ceilings, and over 1000 sq ft of pure indulgence. Impeccable updates rival any show home, making this an exceptional find. From your porch, enjoy stunning views of the pool while basking in South-West sunshine. Who needs a gym membership, The Rowing Club, a neighborhood jewel, boasts an array of amenities, including a pool, hot tub, gazebo, fire pit, BBQ area, home theater, games room, basketball court, exercise room and versatile meeting spaces. For four-legged friends, there's even an outdoor dog wash, and acres of green space with inviting walking trails. With easy access to Hwy 99, the US border, top-rated schools, shopping, dining, golf and recreation right in the heart of the city. (id:39198)
Property Details
Interior
Features
Exterior
Parking
Garage spaces 2
Garage type Underground
Other parking spaces 0
Total parking spaces 2
Condo Details
Amenities
Clubhouse, Exercise Centre, Laundry - In Suite, Recreation Centre, Whirlpool
Inclusions
Property History
 38
38


