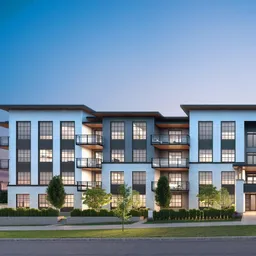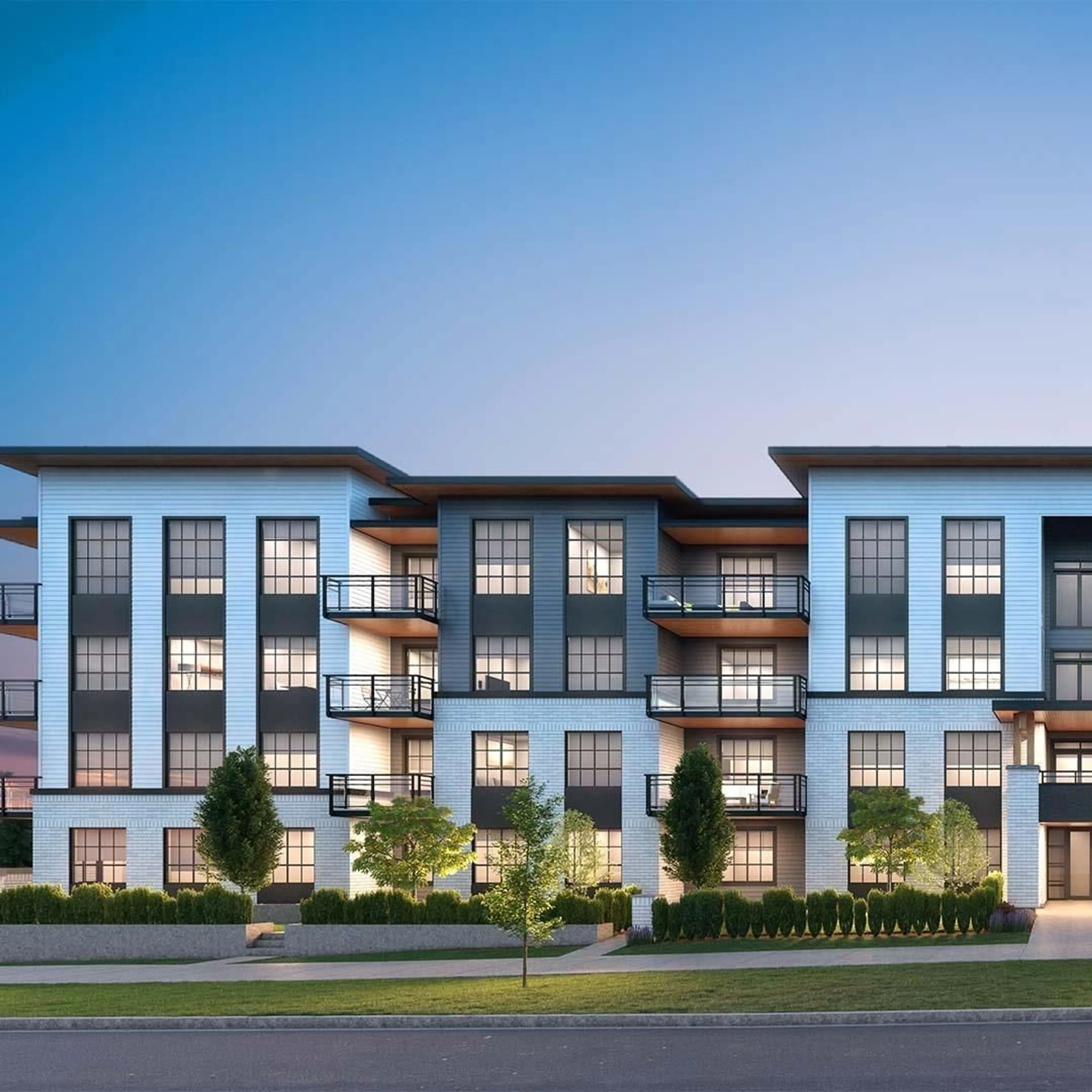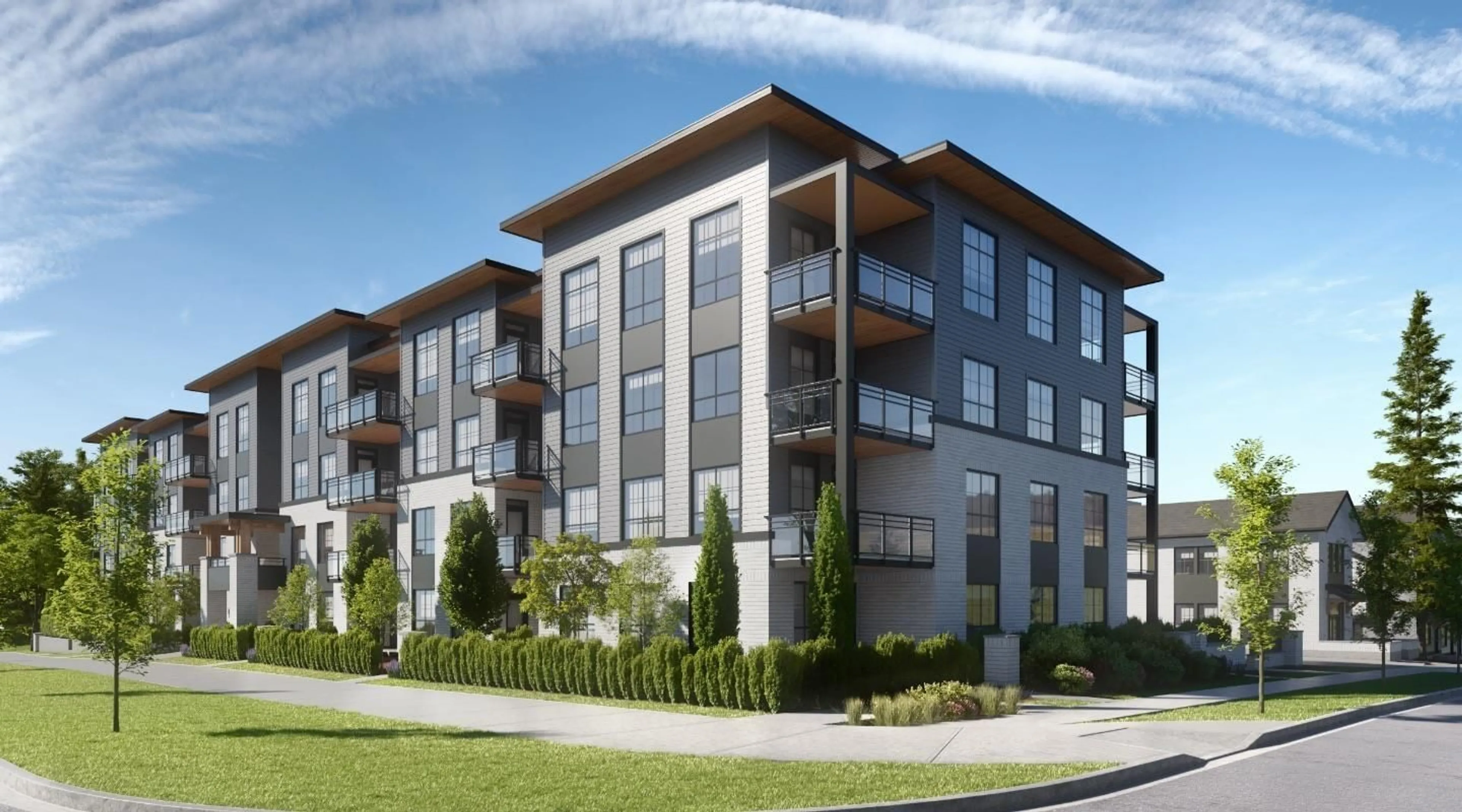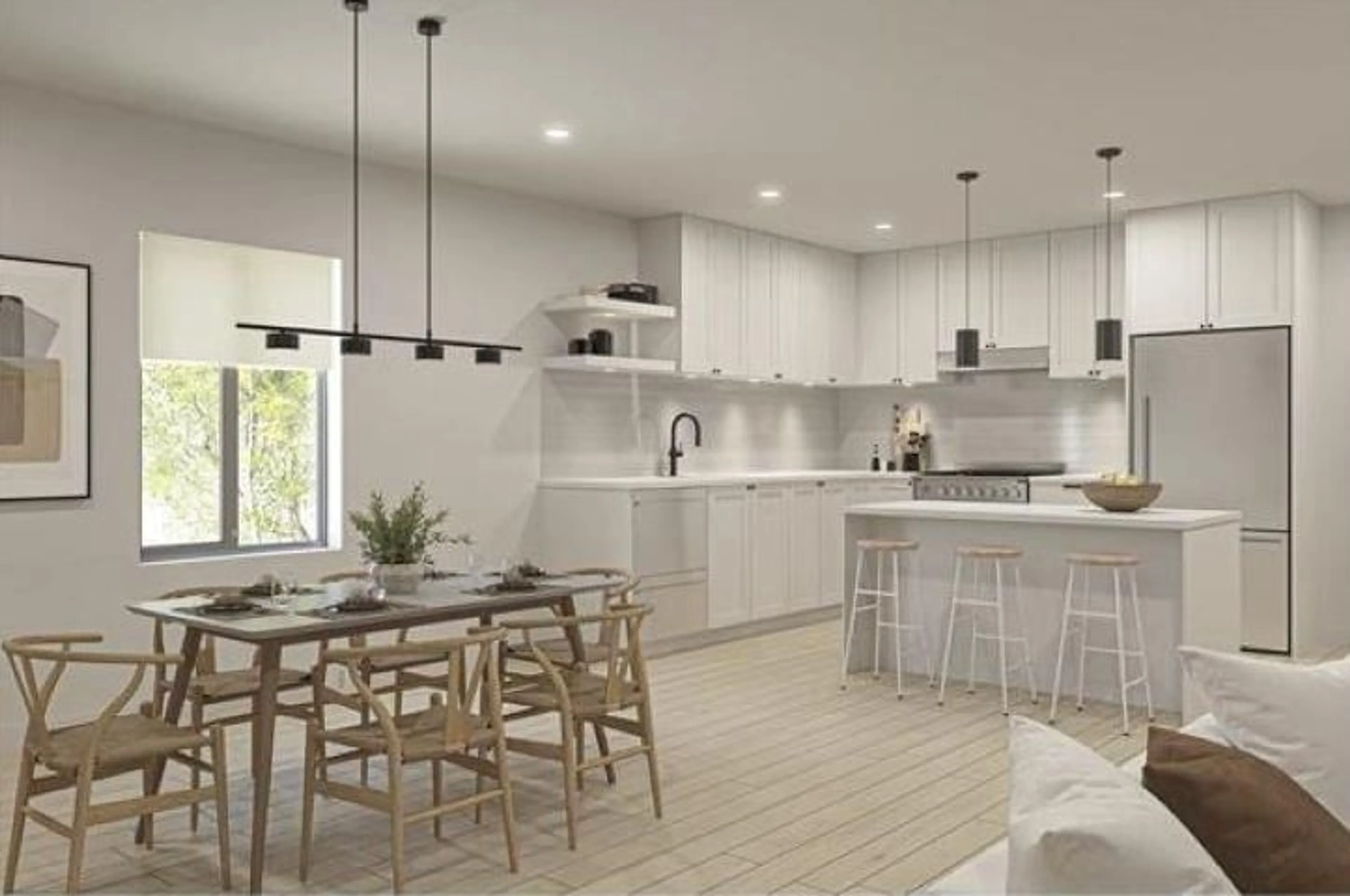407 2425 166 STREET, Surrey, British Columbia V3S0B8
Contact us about this property
Highlights
Estimated ValueThis is the price Wahi expects this property to sell for.
The calculation is powered by our Instant Home Value Estimate, which uses current market and property price trends to estimate your home’s value with a 90% accuracy rate.Not available
Price/Sqft$906/sqft
Days On Market109 days
Est. Mortgage$3,500/mth
Maintenance fees$262/mth
Tax Amount ()-
Description
This stunning penthouse unit features 2 bedrooms and 2 bathrooms with 2 parking slots, offering luxurious living in the heart of the city. Finishes include soft close, shaker-style cabinetry, polished quartz countertops with a full-height tile backsplash, and stainless steel kitchen appliances by Fisher & Paykel, including an industrial-style gas range and double drawer dishwasher! Enjoy up to 11' ceilings, rough-ins for A/C and gas BBQ outlet on the deck. The parking stall is roughed-in for a future EV charger. This home features double ensuites and double walk-in closets! Just steps away from Grandview Aquatic Centre and within walking distance to the shops at Morgan Crossing, Grandview Corners, private and public schools, and transit, this home truly has it all! (id:39198)
Property Details
Interior
Features
Exterior
Features
Parking
Garage spaces 2
Garage type -
Other parking spaces 0
Total parking spaces 2
Condo Details
Amenities
Clubhouse, Laundry - In Suite, Storage - Locker
Inclusions
Property History
 6
6


