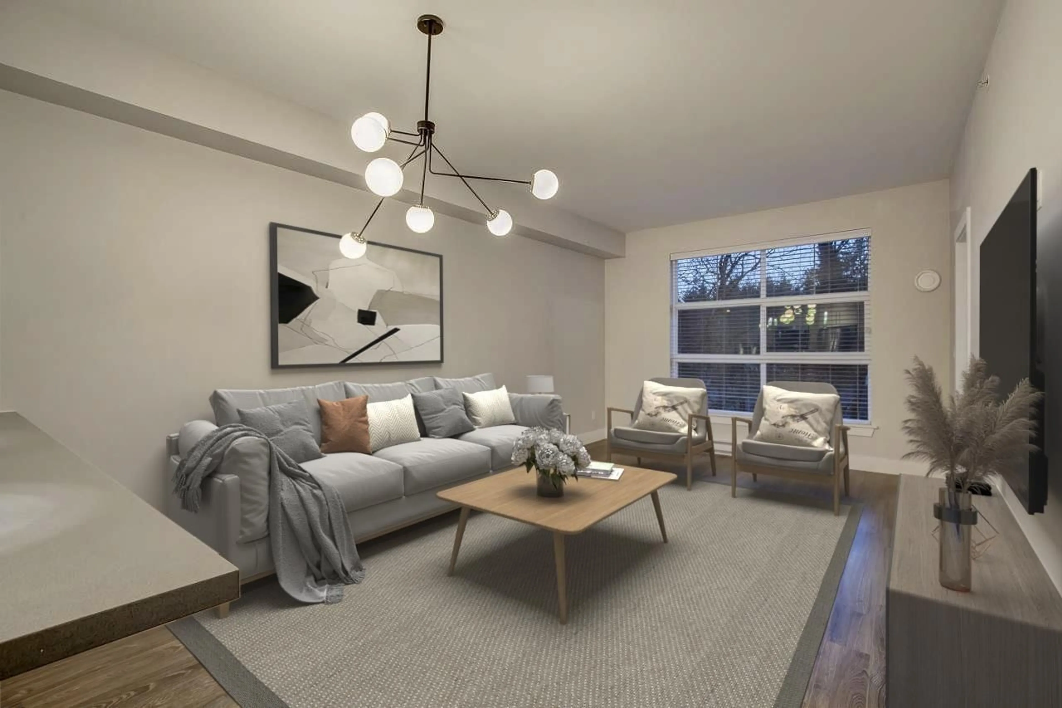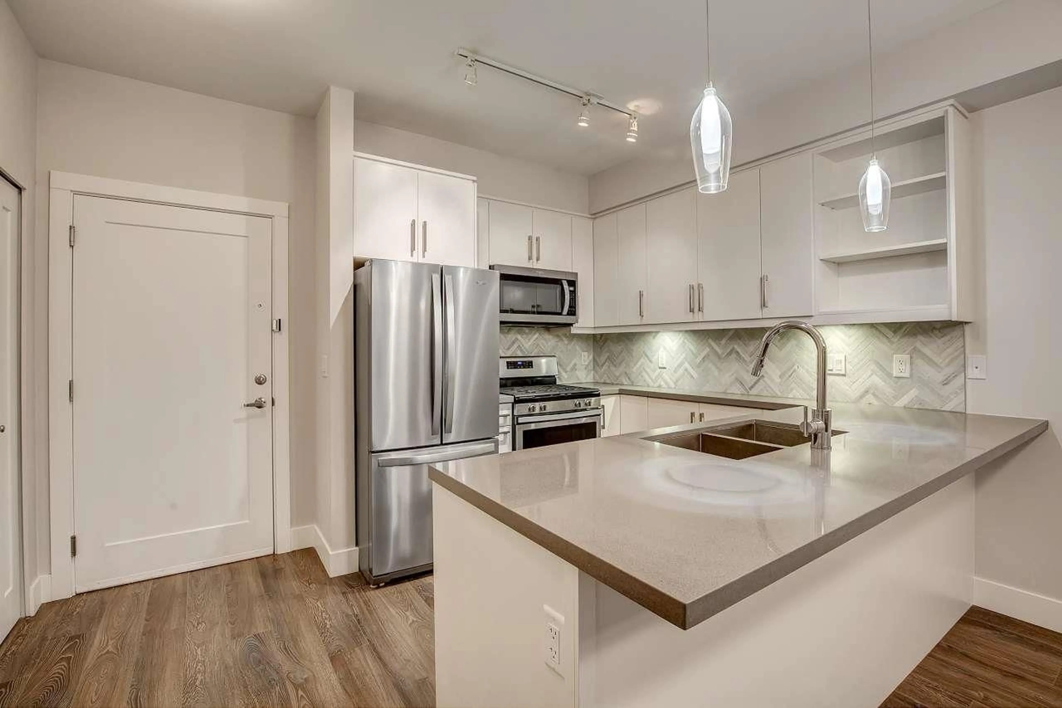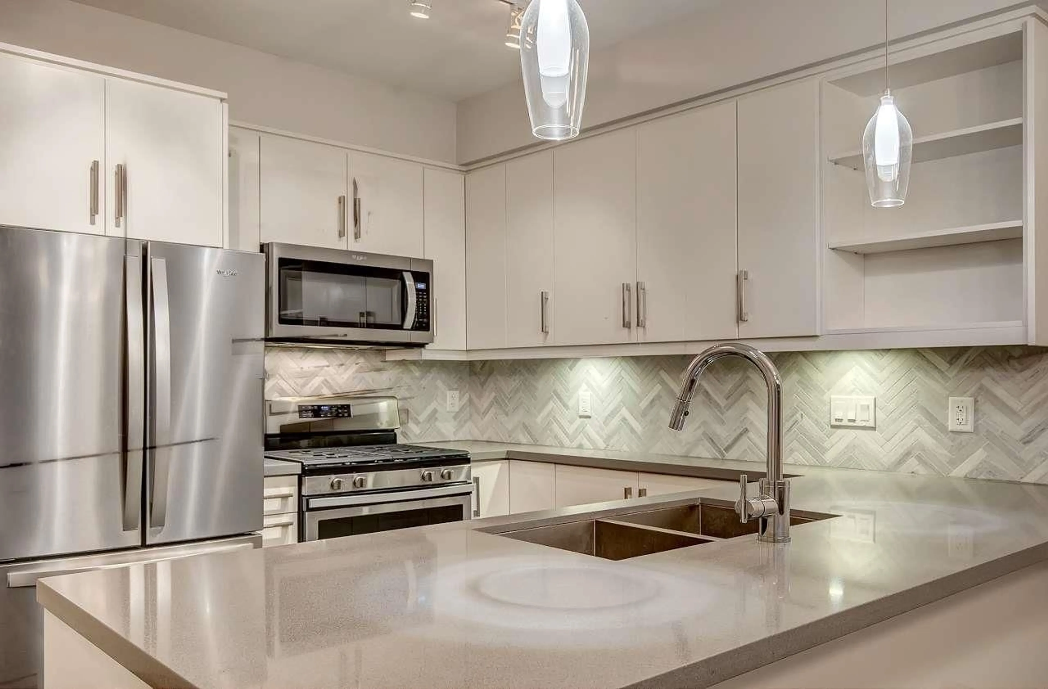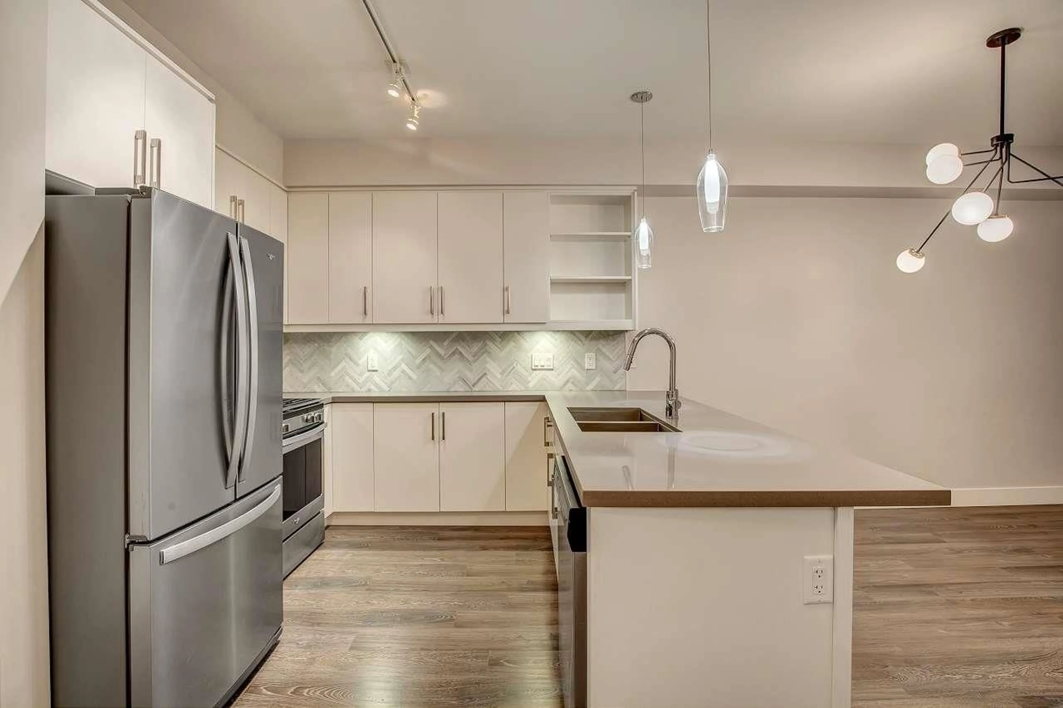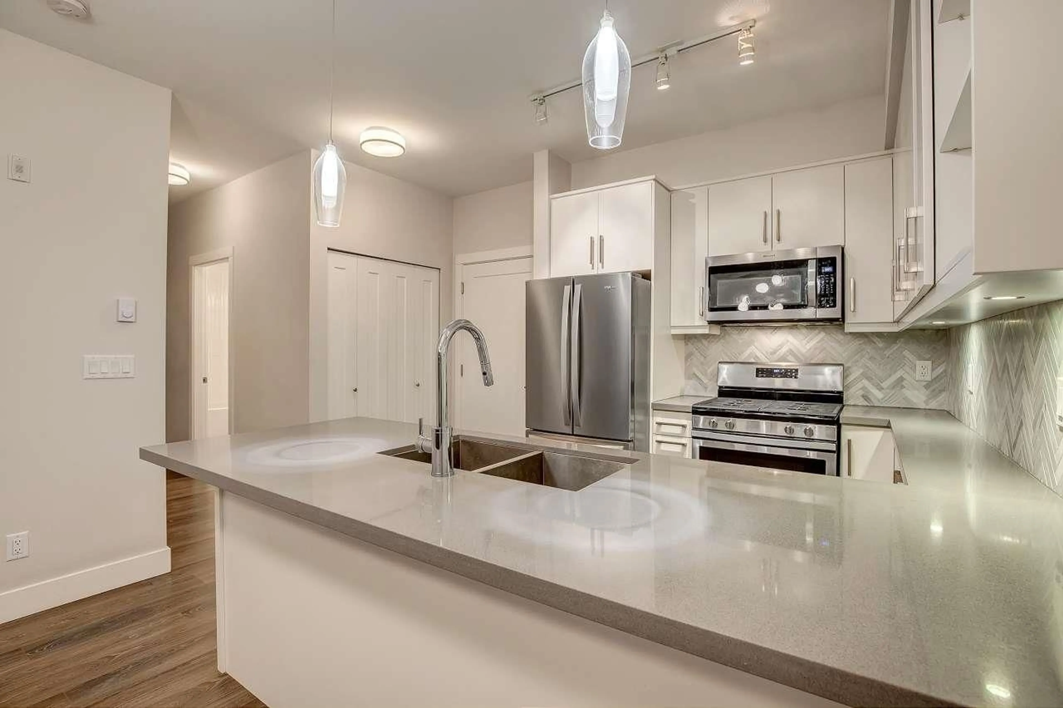407 14550 WINTER CRESCENT, Surrey, British Columbia V4P0G4
Contact us about this property
Highlights
Estimated ValueThis is the price Wahi expects this property to sell for.
The calculation is powered by our Instant Home Value Estimate, which uses current market and property price trends to estimate your home’s value with a 90% accuracy rate.Not available
Price/Sqft$740/sqft
Est. Mortgage$2,830/mo
Maintenance fees$386/mo
Tax Amount ()-
Days On Market2 days
Description
Attention Investors! This beautiful large 2 bed/2 bath unit features 890 sqft of living space & a large south facing balcony! Enjoy the extra privacy of being on the TOP FLOOR & the benefit of additional windows as this is a CORNER UNIT w/ fewer neighbours to share walls with! Over height 9ft ceilings, generous sized windows, premium stainless steel appliances, gas range, quartz countertops & modern herringbone backsplash add a touch of elegance to the kitchen, while the soft-closing shaker cabinets offer both style & convenience. Currently rented to great tenants, making this easy for all investors. Ideal location near Nicomekl River & surrounded by peaceful greenery. Minutes away from the U.S border, Crescent Beach, schools, transit, shopping & more! 1 Parking & 1 Storage Locker! (id:39198)
Property Details
Interior
Features
Exterior
Features
Parking
Garage spaces 1
Garage type Underground
Other parking spaces 0
Total parking spaces 1
Condo Details
Amenities
Clubhouse, Laundry - In Suite, Storage - Locker
Inclusions
Property History
 31
31
