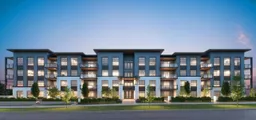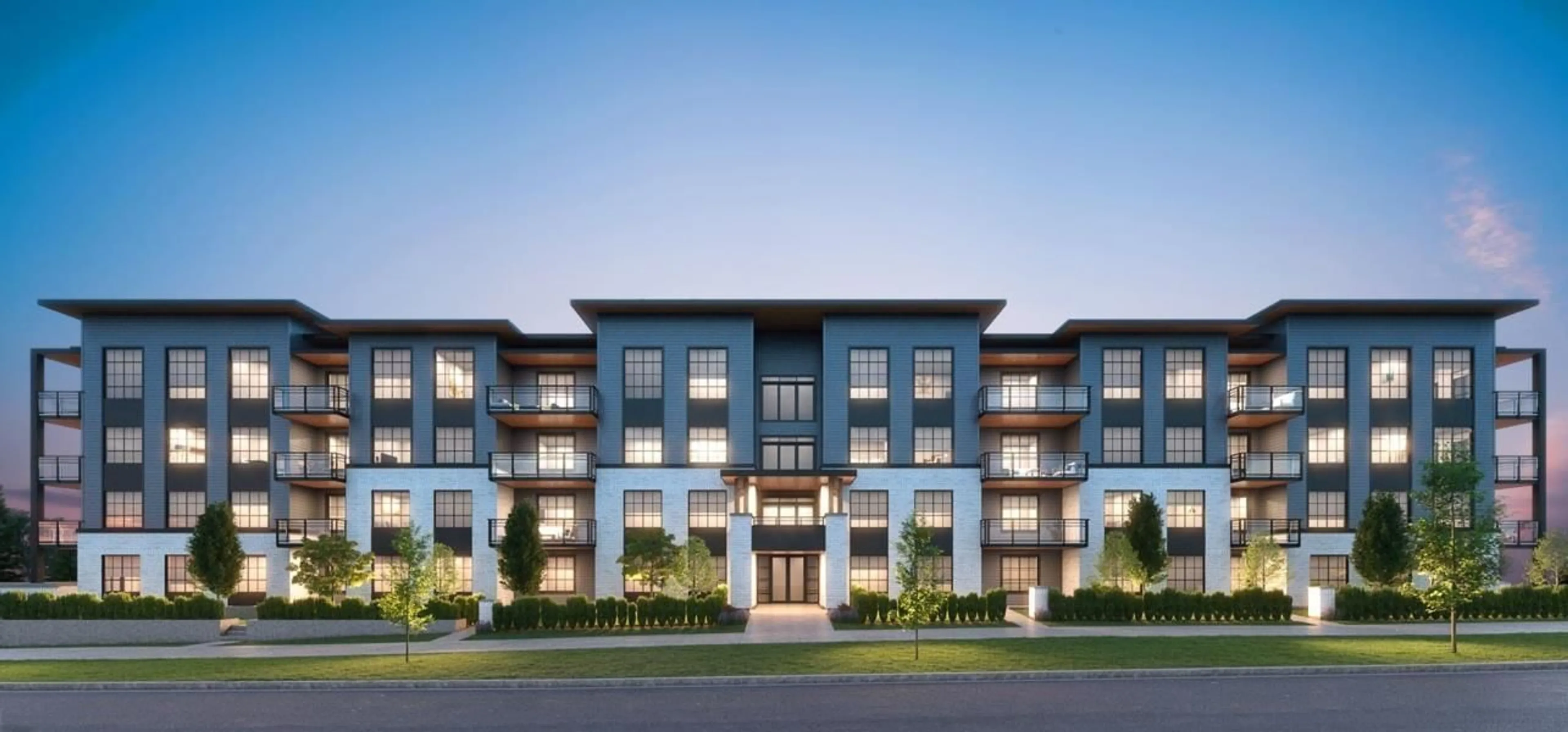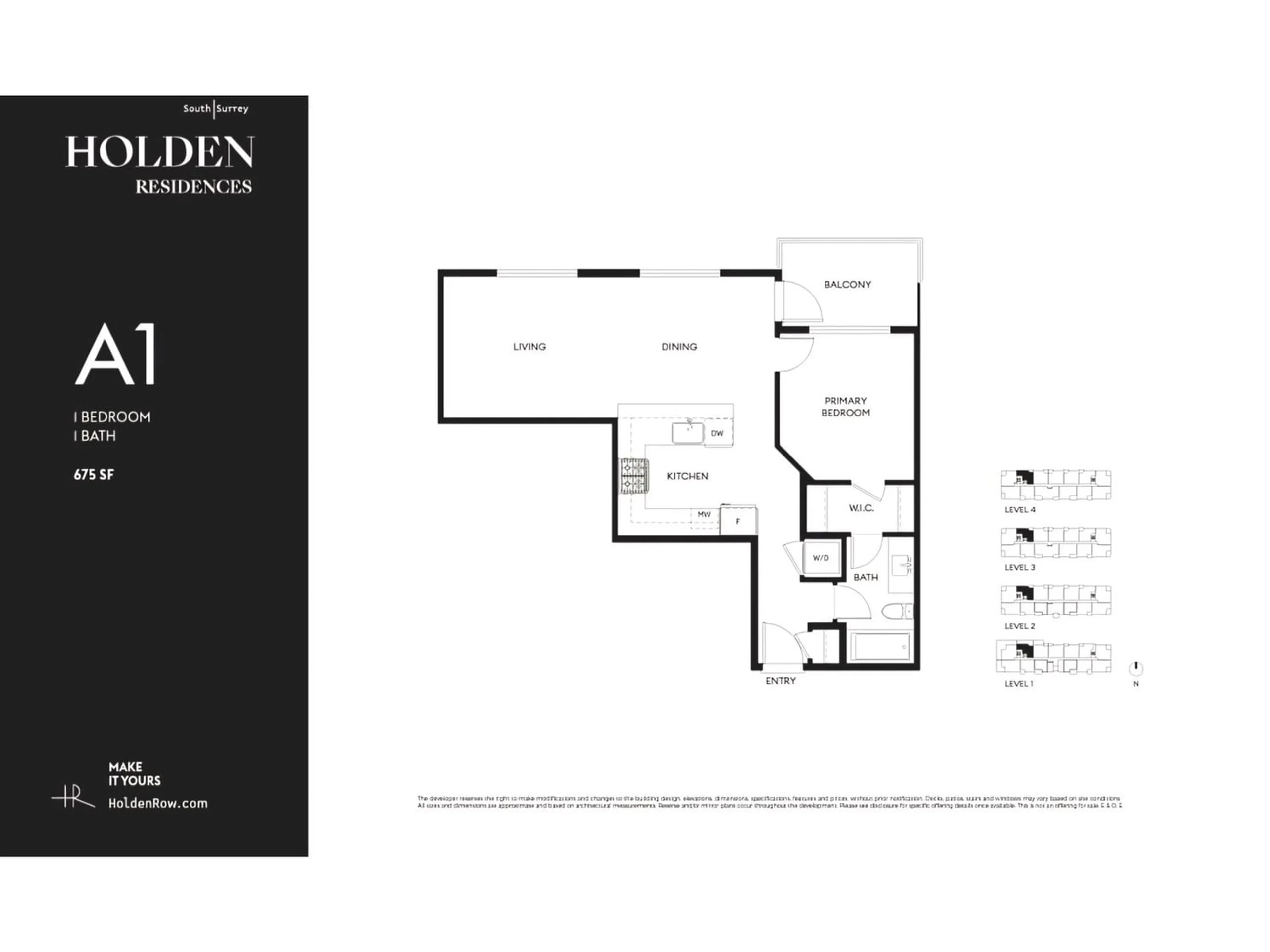405 2425 166 STREET STREET, Surrey, British Columbia V3S0B8
Contact us about this property
Highlights
Estimated ValueThis is the price Wahi expects this property to sell for.
The calculation is powered by our Instant Home Value Estimate, which uses current market and property price trends to estimate your home’s value with a 90% accuracy rate.Not available
Price/Sqft$888/sqft
Days On Market102 days
Est. Mortgage$2,576/mth
Maintenance fees$195/mth
Tax Amount ()-
Description
Brand-new 2024 condo at Holden Residences by BMG in south Surrey. Designed by the acclaimed Focus Architecture, this boutique collection of 53 units combines contemporary elegance with classic style.Indulge in the finest finishes, including soft-close shaker-style cabinetry, polished quartz countertops with full-height tile backsplashes, and premium stainless steel kitchen appliances by Fisher & Paykel, featuring an industrial-style GAS RANGE and double drawer dishwasher. Experience 11-foot ceilings, with rough-ins for future A/C and a convenient gas BBQ outlet on the deck. Plus, parking stalls are prepared for future EV charger installation. Convenience meets luxury with an open floor plan and semi-ensuite layout. Close to Grandview Aquatic Centre, Morgan Crossing shops & transport. (id:39198)
Property Details
Interior
Features
Exterior
Features
Parking
Garage spaces 1
Garage type Underground
Other parking spaces 0
Total parking spaces 1
Condo Details
Amenities
Clubhouse, Guest Suite, Laundry - In Suite
Inclusions
Property History
 9
9


