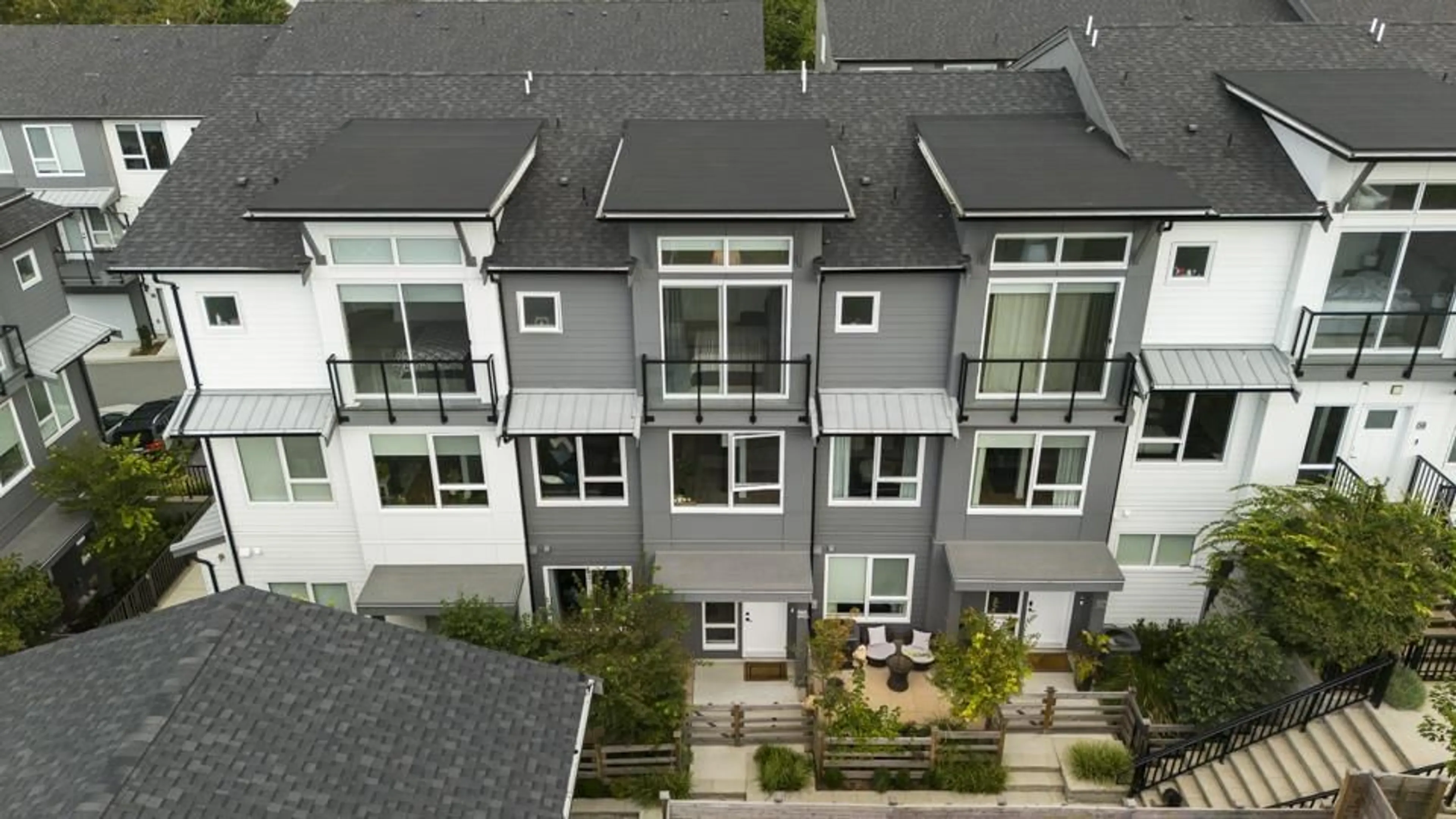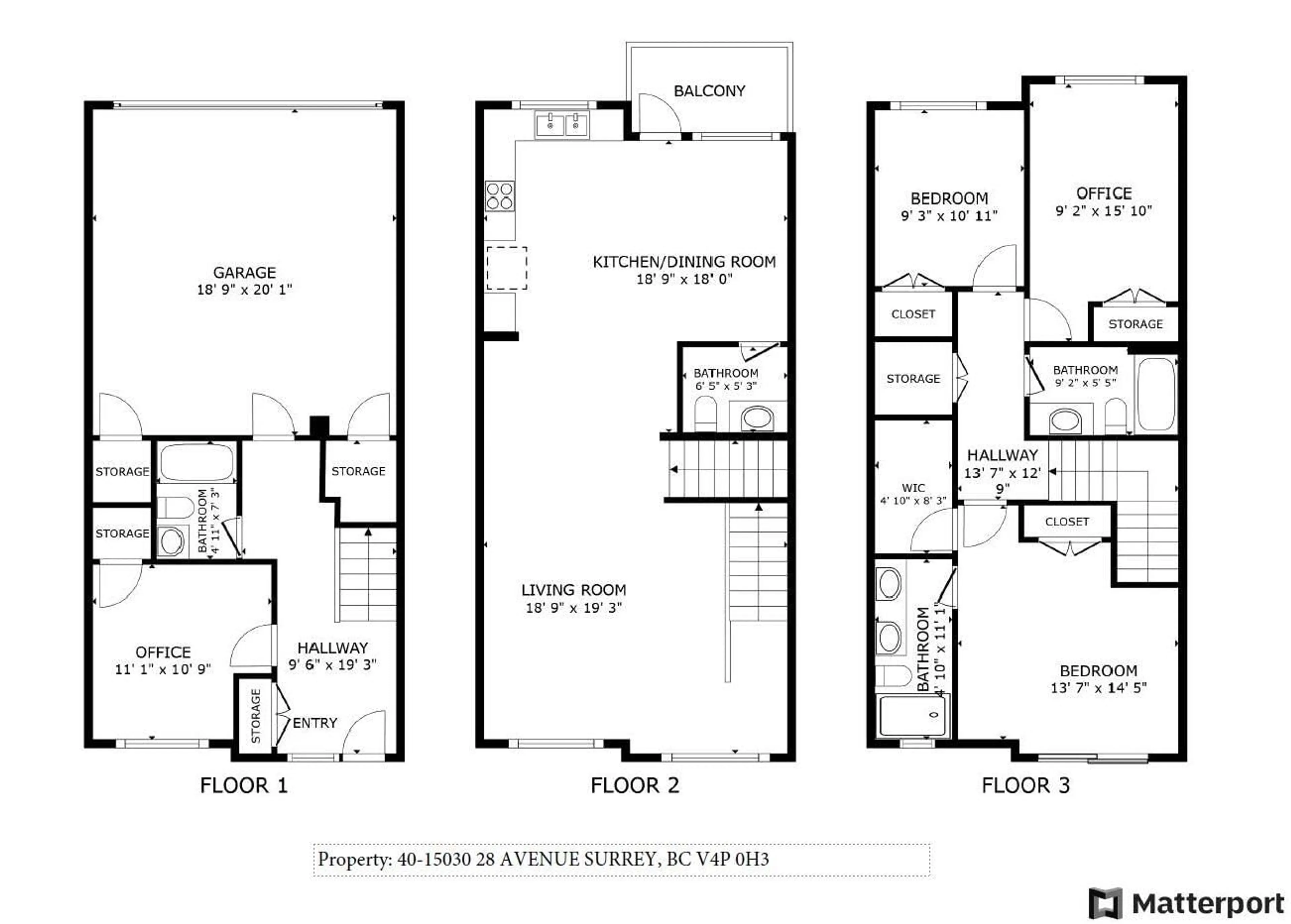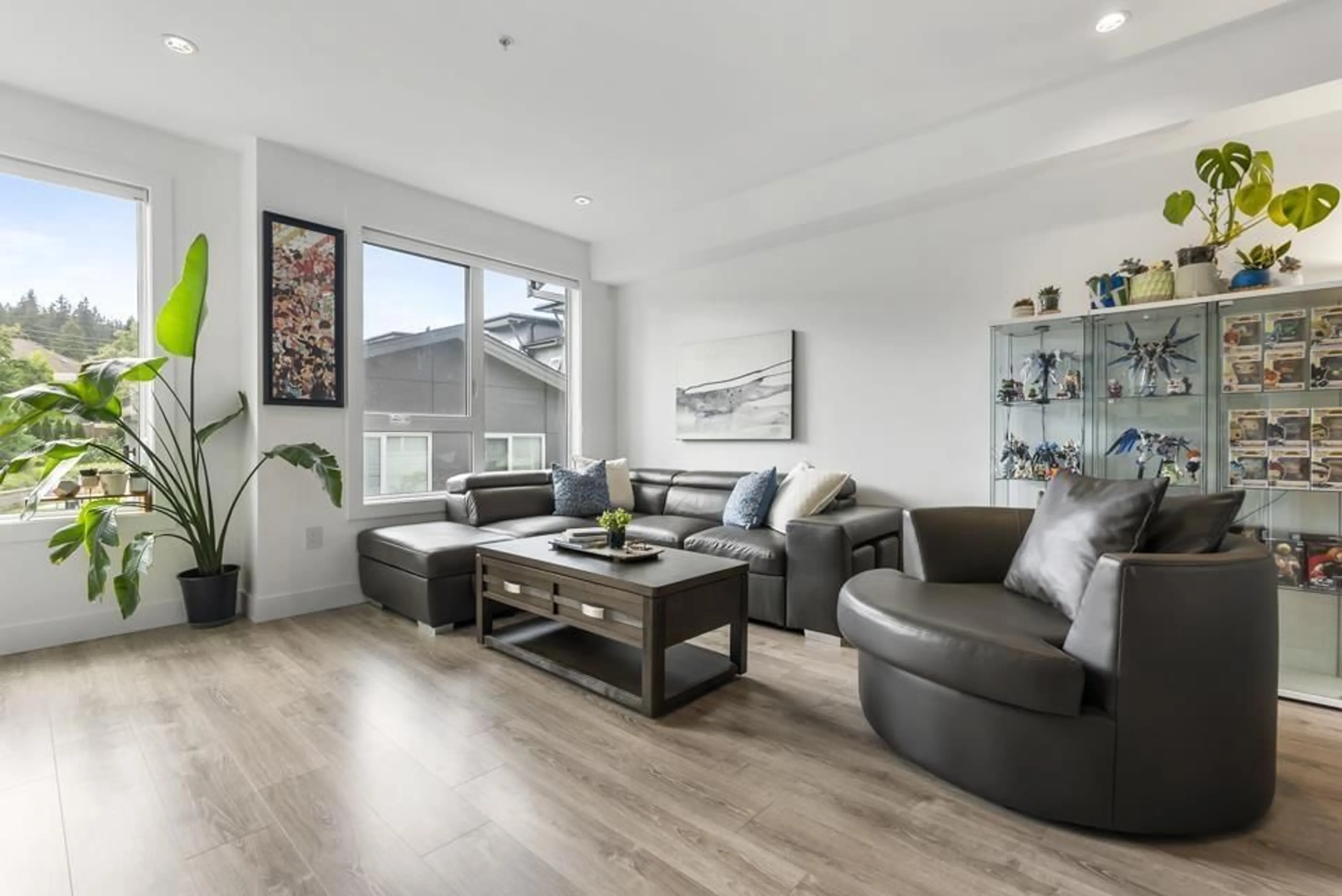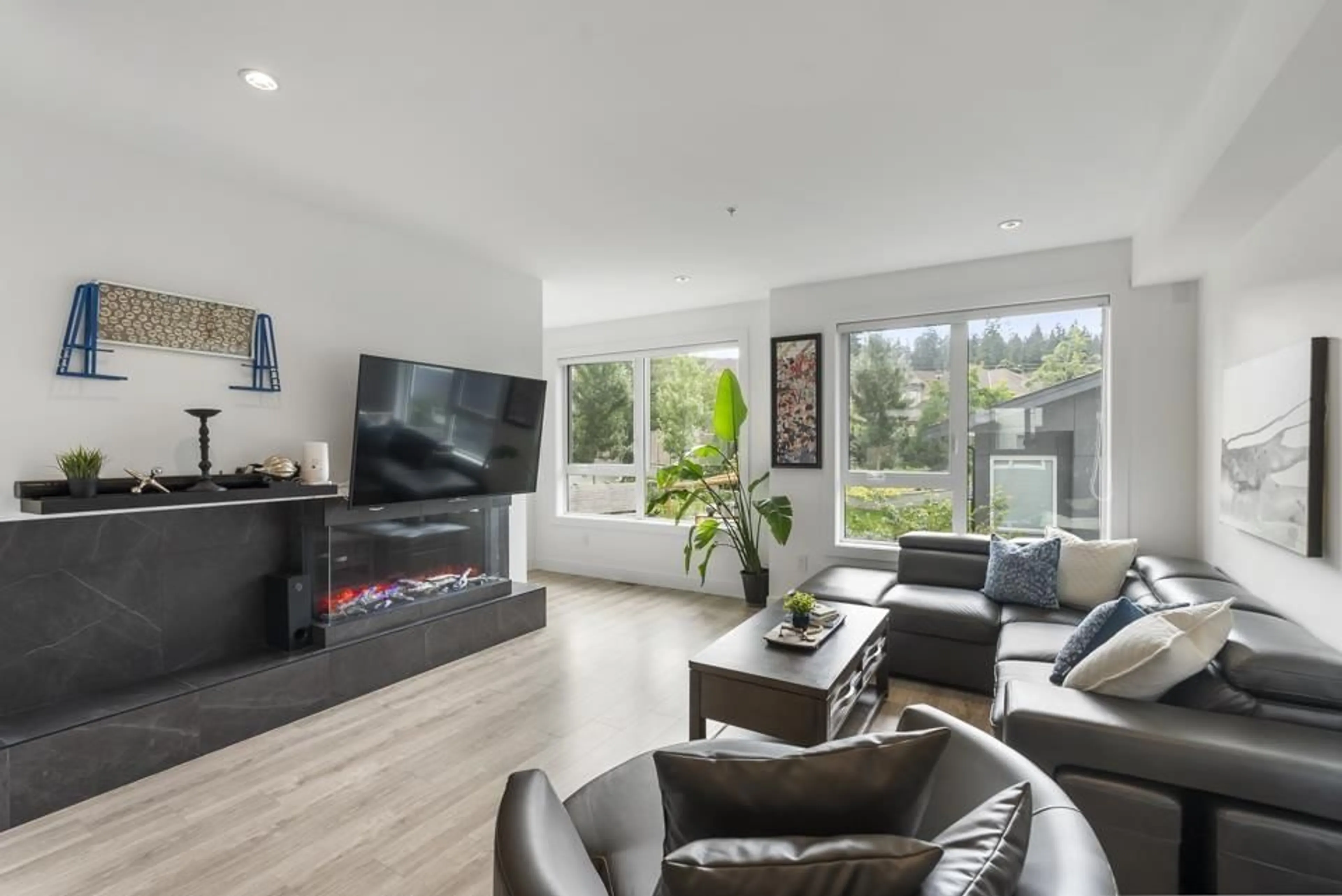40 15030 28 AVENUE, Surrey, British Columbia V4P0H3
Contact us about this property
Highlights
Estimated ValueThis is the price Wahi expects this property to sell for.
The calculation is powered by our Instant Home Value Estimate, which uses current market and property price trends to estimate your home’s value with a 90% accuracy rate.Not available
Price/Sqft$660/sqft
Est. Mortgage$5,497/mo
Maintenance fees$369/mo
Tax Amount ()-
Days On Market35 days
Description
Luxurious 4BR 4BTH King George Corridor townhome. Built by Quarry Rock Developments, this modern residence boasts 1900+ sqft of exquisite living space with a private, gated yard & porch. The chef-inspired kitchen offers a large quartz island, built-in table, stainless steel appliances & chic cabinetry with bronzed hardware, illuminated by southwest-facing windows. Upstairs are tranquil, sunlit bedrooms with the primary featuring airy 12ft ceilings, a spa-like ensuite, double closets & a Juliet balcony. A bedroom & full bath below is perfect for guests, inlaws, or office. Other details include forced air, A/C, natural gas hookup, Navien on-demand H/W, Level 2 EV outlet. Fabulously located near Semiahmoo Elem, Elgin Park Sec & 10 mins to White Rock. (id:39198)
Property Details
Interior
Features
Exterior
Features
Parking
Garage spaces 2
Garage type -
Other parking spaces 0
Total parking spaces 2
Condo Details
Amenities
Clubhouse, Laundry - In Suite
Inclusions




