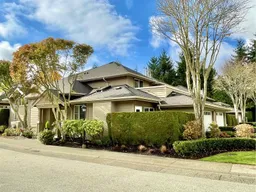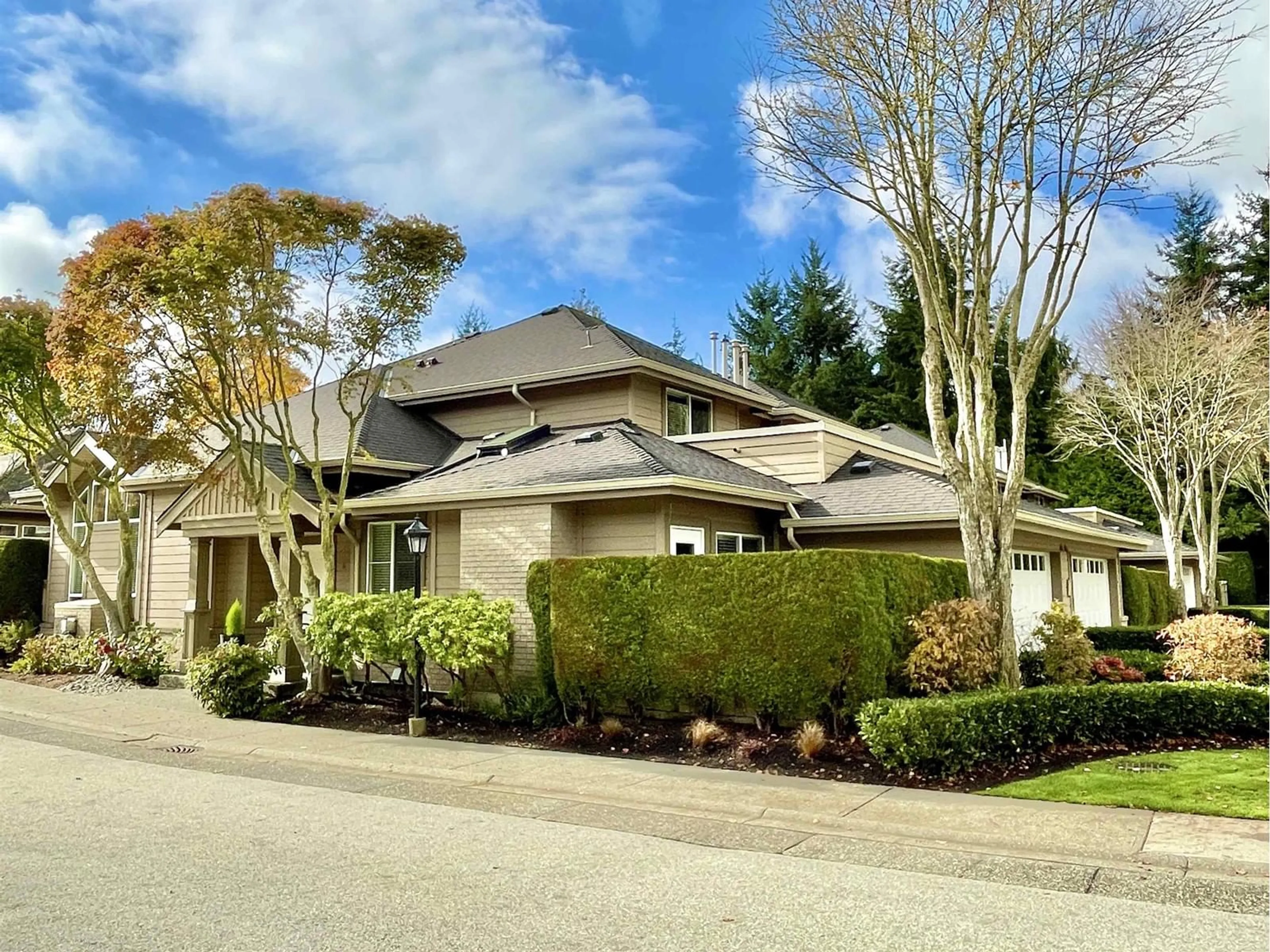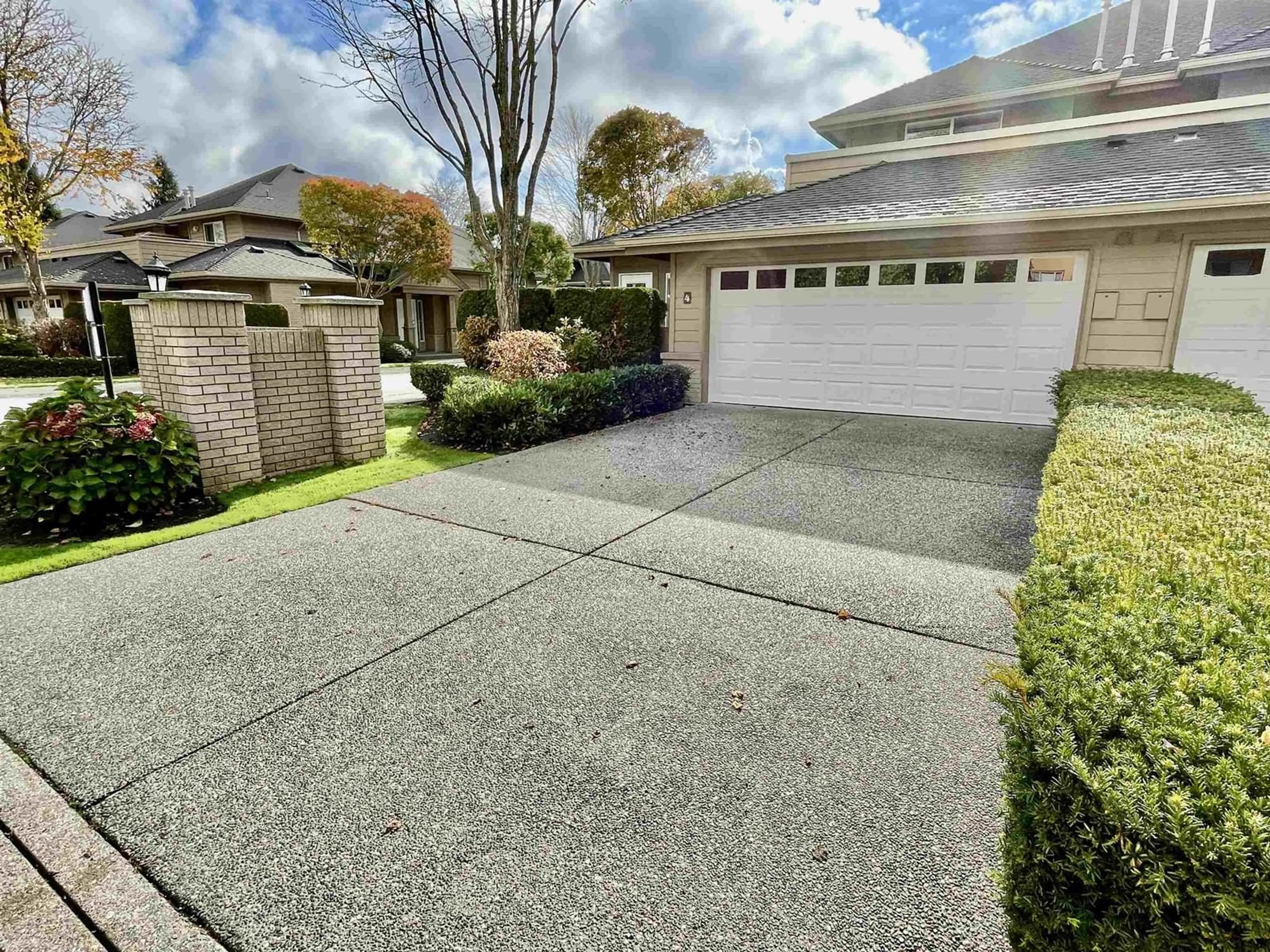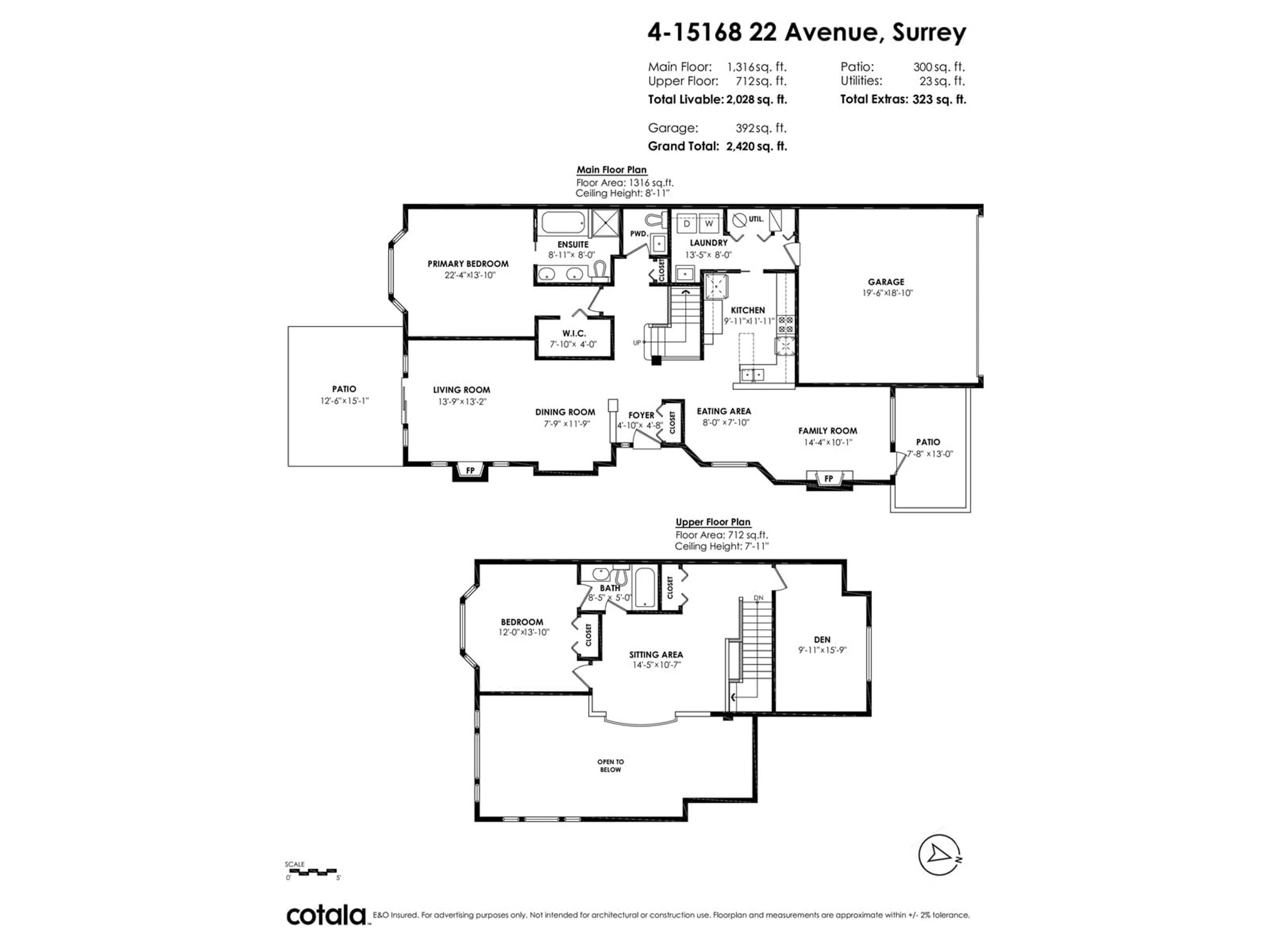4 15168 22 AVENUE, Surrey, British Columbia V4A9T4
Contact us about this property
Highlights
Estimated ValueThis is the price Wahi expects this property to sell for.
The calculation is powered by our Instant Home Value Estimate, which uses current market and property price trends to estimate your home’s value with a 90% accuracy rate.Not available
Price/Sqft$670/sqft
Est. Mortgage$5,841/mo
Maintenance fees$671/mo
Tax Amount ()-
Days On Market16 days
Description
Rare 1/2 duplex UPDATED end unit in Edencrest, one of South Surrey's most desirable complexes. This 3 bed + 3 bath home offers 2028 sq ft of luxurious living space. PRIMARY BEDROOM on MAIN. The upper loft features 2 extra beds + full bath, plus a spacious open area that would make the ideal home office. Soaring ceilings and windows in living room open to a private south garden & patio. Bright kitchen w skylight + gas stove extends to eating area & family room with 2nd patio to BBQ. 2 gas fireplaces to snuggle up to on cool evenings, double side x side garage & extra parking on long driveway (4 vehicles). Proactive and well maintained complex. Quiet cul-de-sac location that backs onto Semiahmoo Trail. Steps away from WRCA, transit (1 block), and shopping nearby. Shows 10 out of 10! (id:39198)
Property Details
Interior
Features
Exterior
Features
Parking
Garage spaces 4
Garage type -
Other parking spaces 0
Total parking spaces 4
Condo Details
Amenities
Clubhouse, Laundry - In Suite
Inclusions
Property History
 40
40


