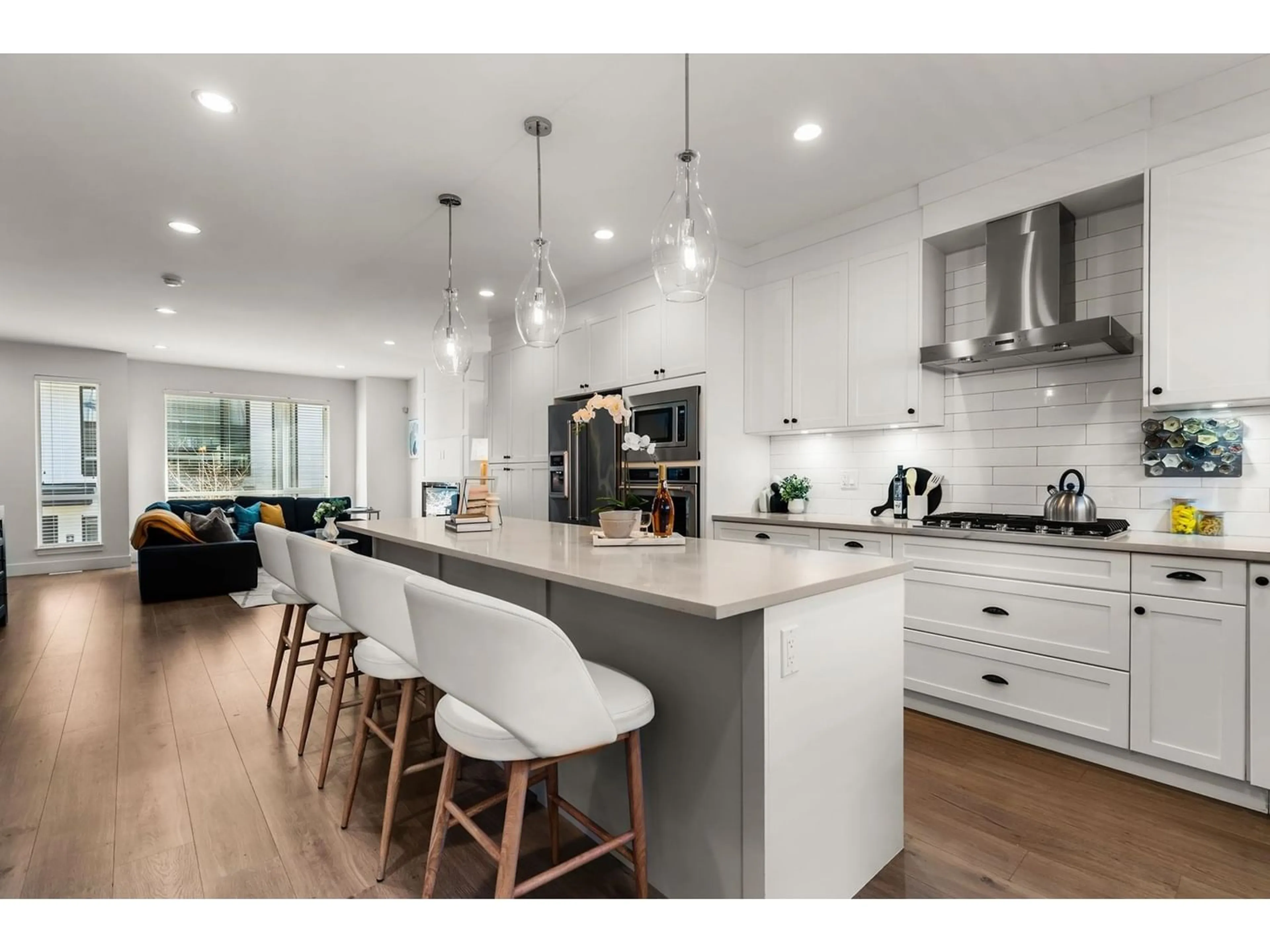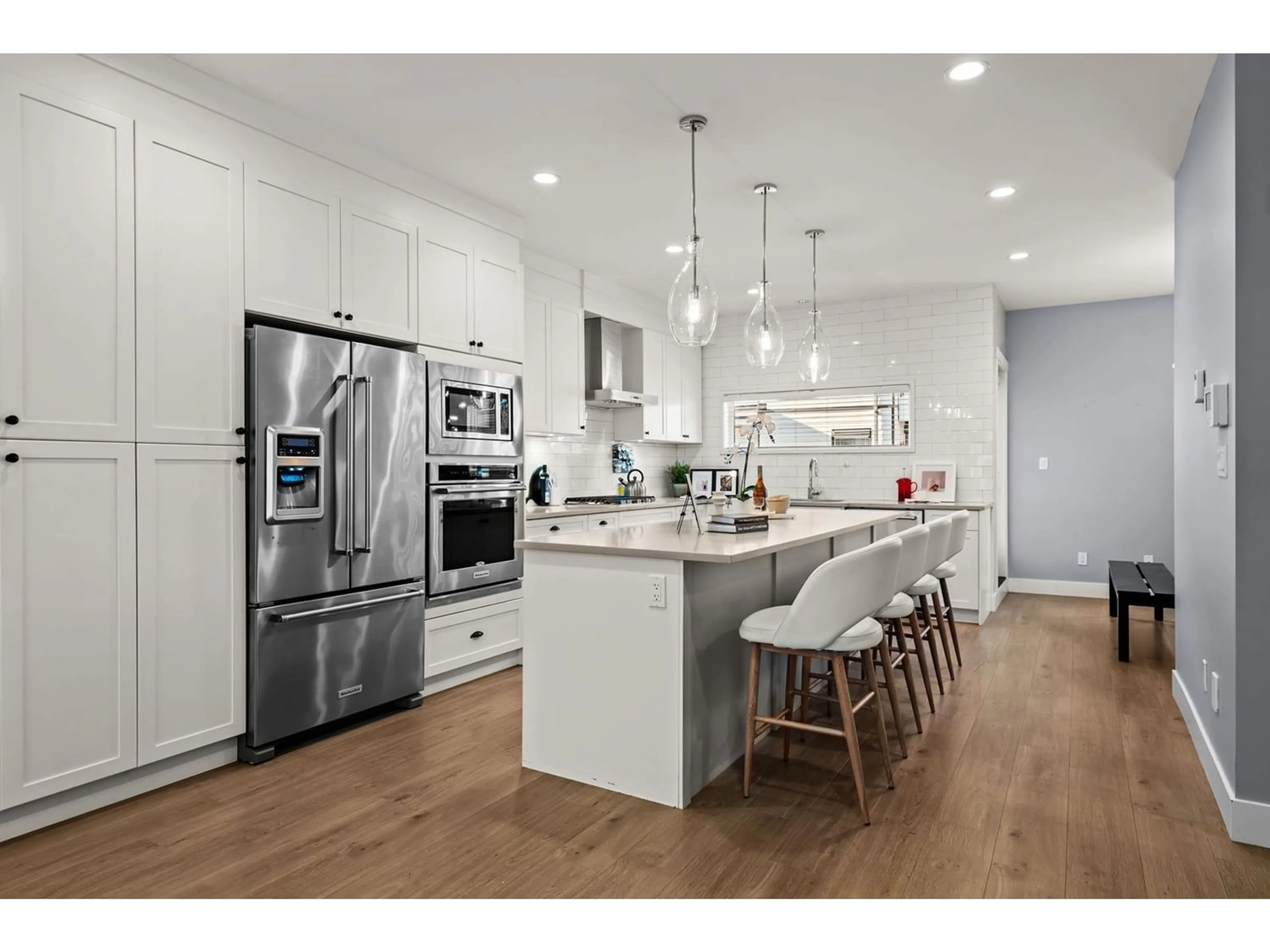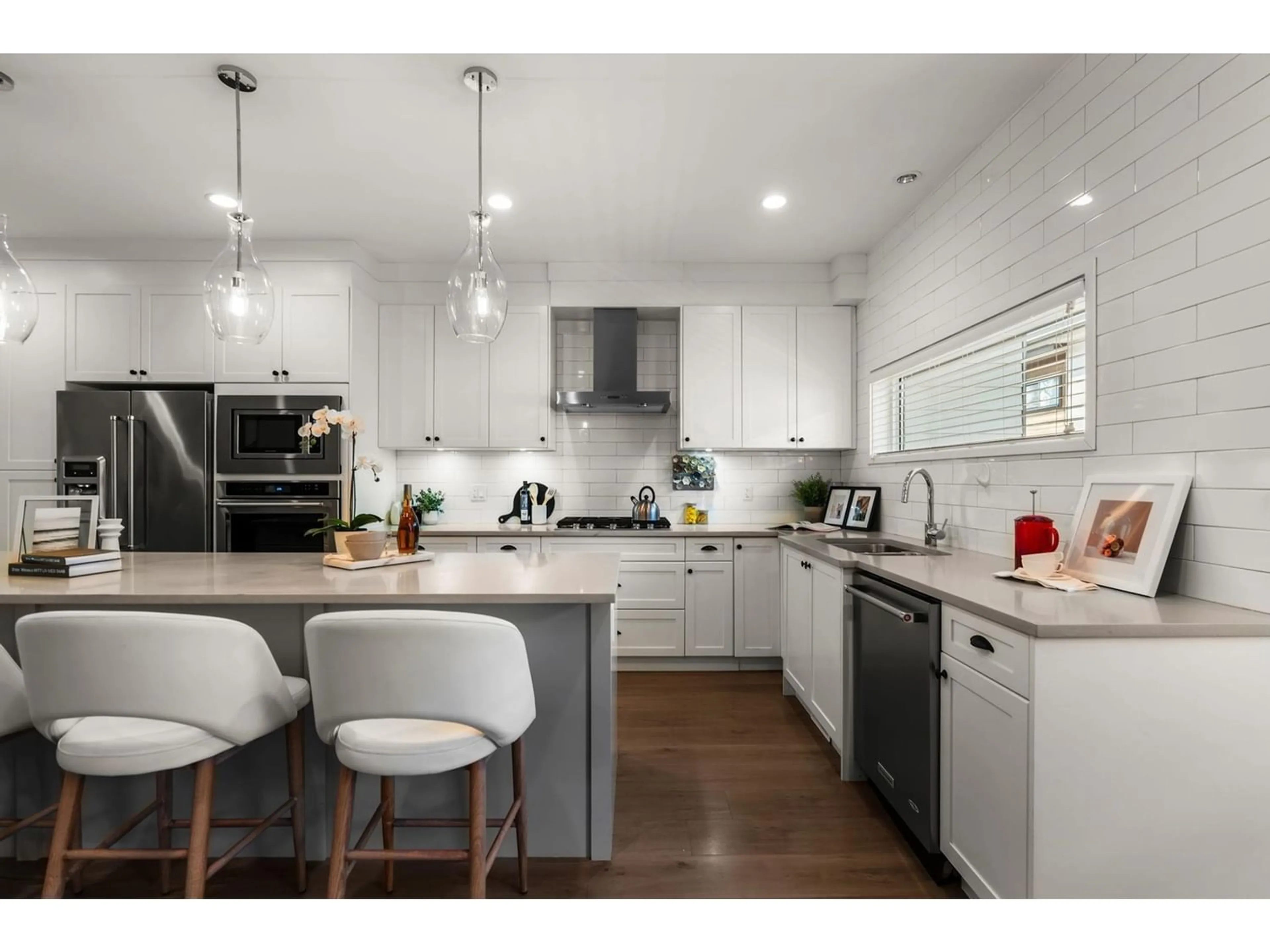39 15688 28 AVENUE, Surrey, British Columbia V3Z0N1
Contact us about this property
Highlights
Estimated ValueThis is the price Wahi expects this property to sell for.
The calculation is powered by our Instant Home Value Estimate, which uses current market and property price trends to estimate your home’s value with a 90% accuracy rate.Not available
Price/Sqft$568/sqft
Est. Mortgage$4,715/mo
Maintenance fees$471/mo
Tax Amount ()-
Days On Market285 days
Description
Step into the heart of family living with this inviting 4-bedroom westcoast townhome. With over 1900 sq.ft to call your own, including a double car garage and air conditioning, this home is ready to welcome your family with open arms. The main floor sets the stage for large gatherings. Whip up delicious meals in the chef's kitchen, centered around an impressive 11' island that's perfect for breakfasts and hosting friends. Upstairs, discover three bedrooms, including a spacious primary suite boasting a dreamy ensuite. Laundry conveniently located upstairs. The lower floor offers a versatile fourth bedroom or an office. With Morgan Crossing, Sunnyside School, and Southridge just a short walk away, this haven is the perfect place to call home. Open House, Sat/Sun March 16th & 17th from 1-3pm! (id:39198)
Property Details
Interior
Features
Exterior
Parking
Garage spaces 2
Garage type Garage
Other parking spaces 0
Total parking spaces 2
Condo Details
Amenities
Air Conditioning, Clubhouse, Exercise Centre, Laundry - In Suite
Inclusions




