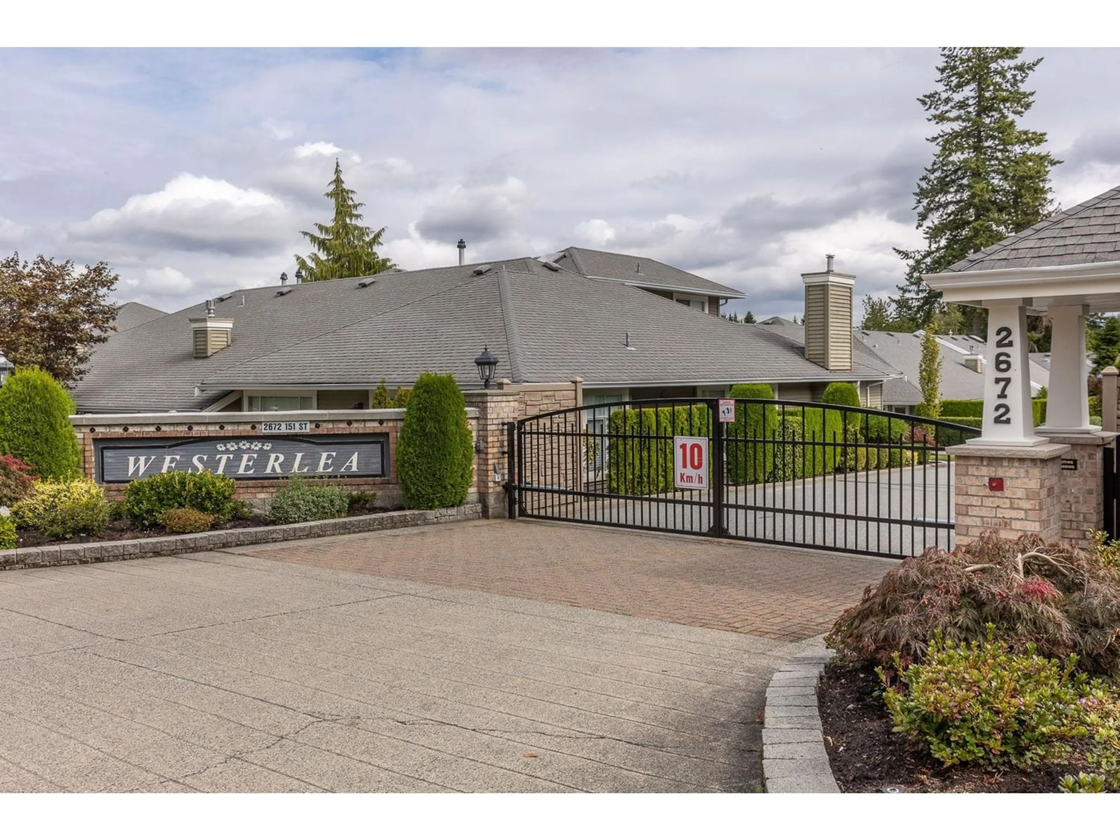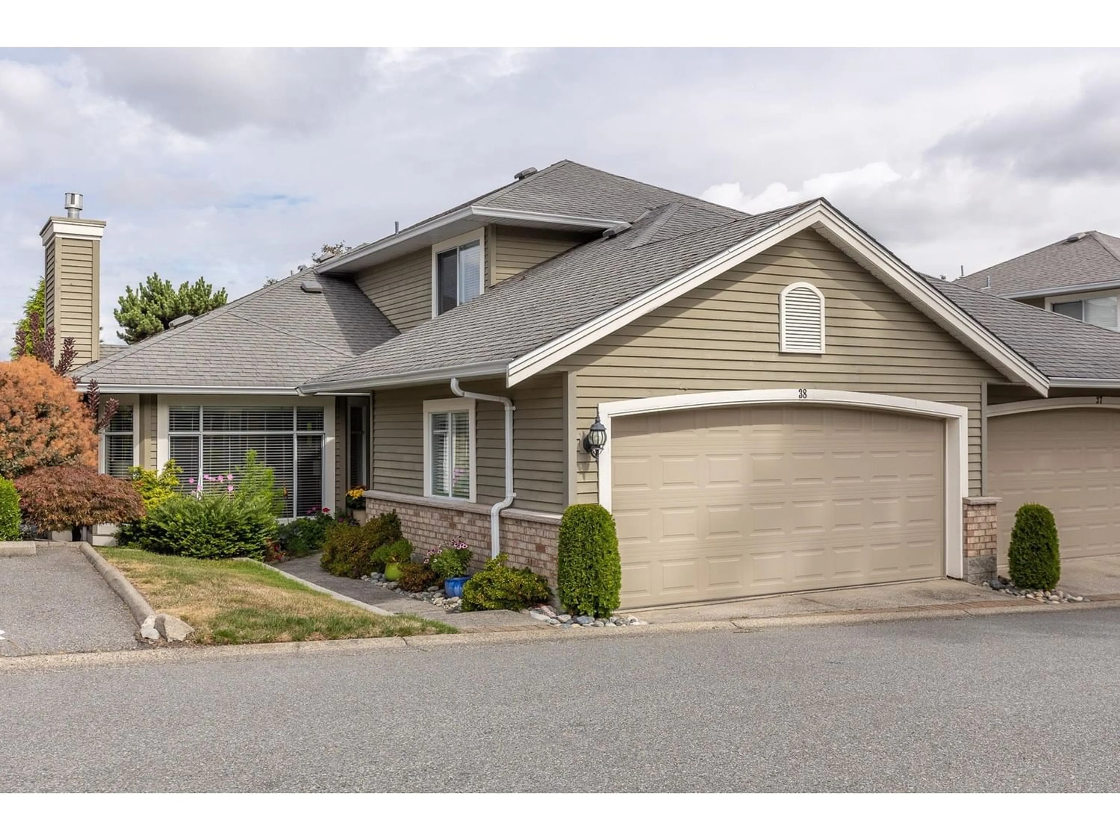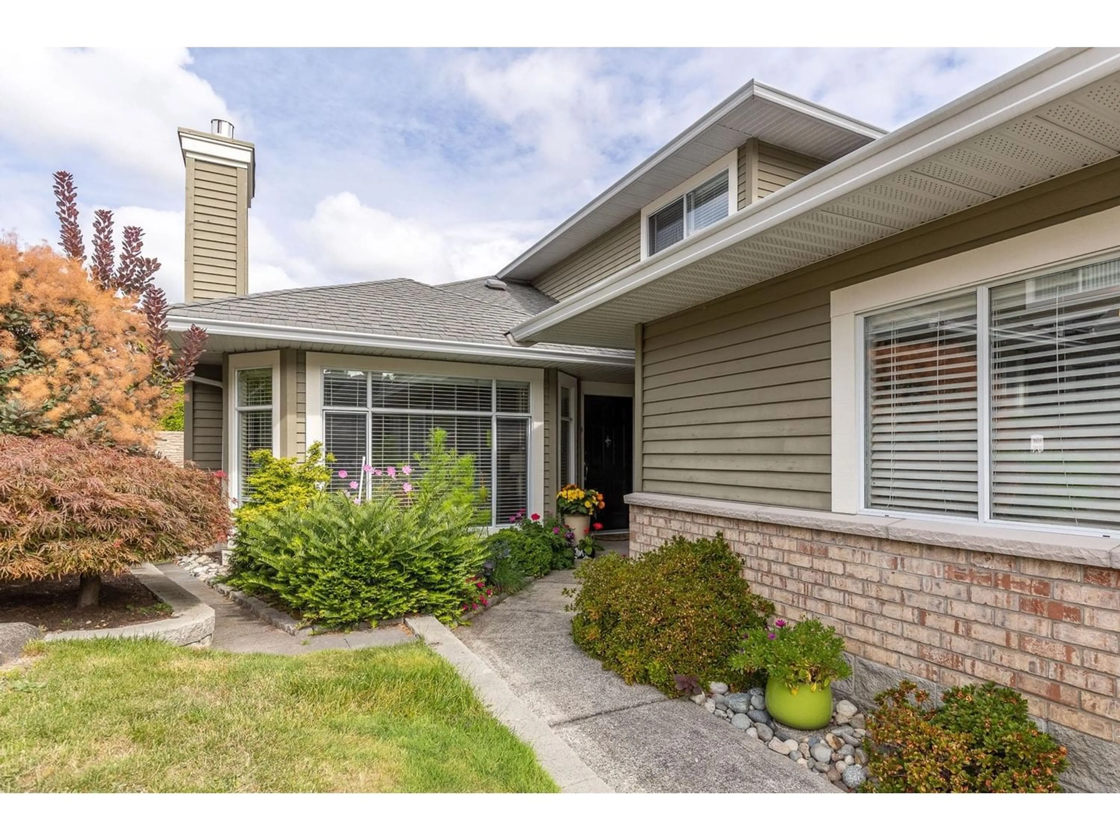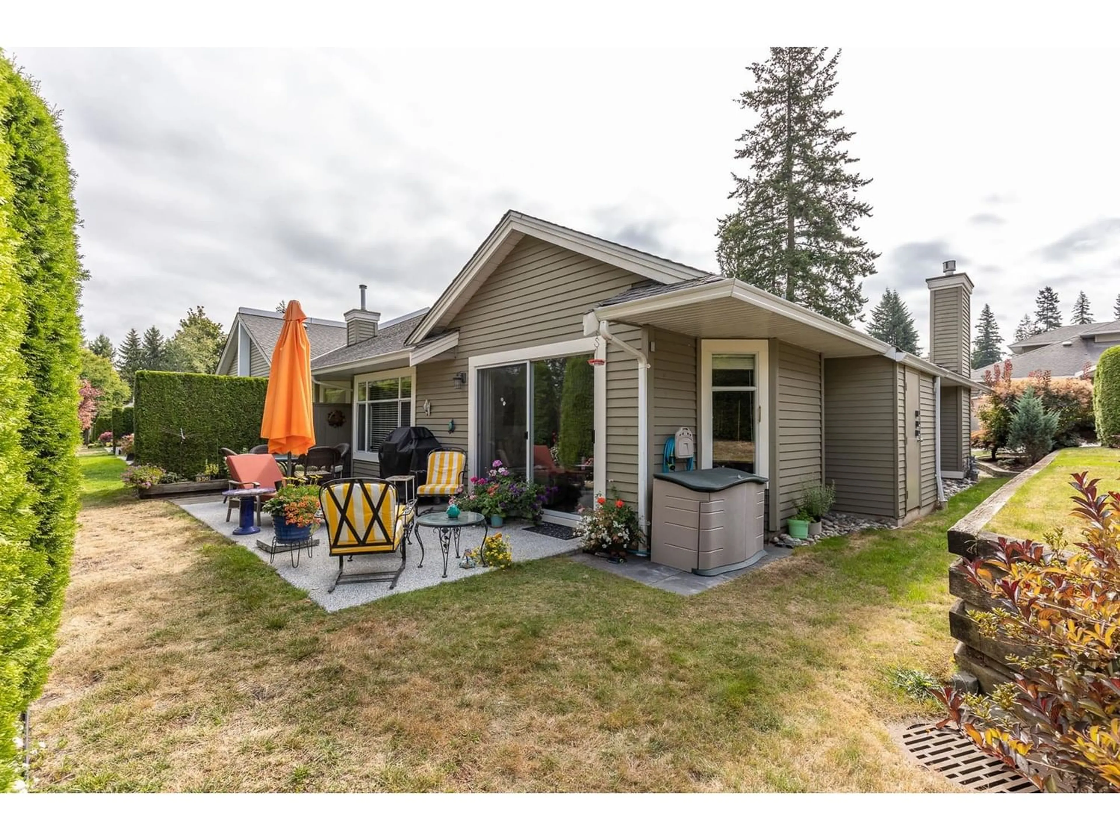38 2672 151 STREET, Surrey, British Columbia V4P1A1
Contact us about this property
Highlights
Estimated ValueThis is the price Wahi expects this property to sell for.
The calculation is powered by our Instant Home Value Estimate, which uses current market and property price trends to estimate your home’s value with a 90% accuracy rate.Not available
Price/Sqft$668/sqft
Est. Mortgage$4,724/mo
Tax Amount ()-
Days On Market1 year
Description
Experience life at Westerlea's 55+ gated community, pet friendly (16" to withers). Enjoy the abundance of natural light in this 1645 sq ft 2 bed, 2 bath end unit rancher with 251 sqft loft, excellent location, super private and quiet and mere steps from the clubhouse for those neighbourly get togethers. Completely renovated from top to bottom with hot water on demand, floor to ceiling stacked stone Valor gas f/p, open concept living and dining area, MASTER ON THE MAIN with Spa inspired 4 piece en-suite, spacious kitchen with quartz counter tops and stainless steel appliances open to the family room, and a walk out private 8'X12' sunny balcony perfect for entertaining and gardening. Extra storage space above garage. Conveniently located close to trails, beaches, parks, amenities and shops. (id:39198)
Property Details
Interior
Features
Exterior
Parking
Garage spaces 2
Garage type -
Other parking spaces 0
Total parking spaces 2
Condo Details
Inclusions
Property History
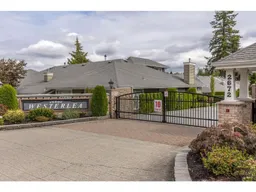 38
38
