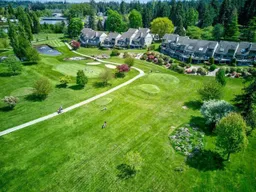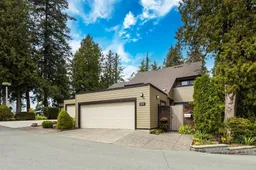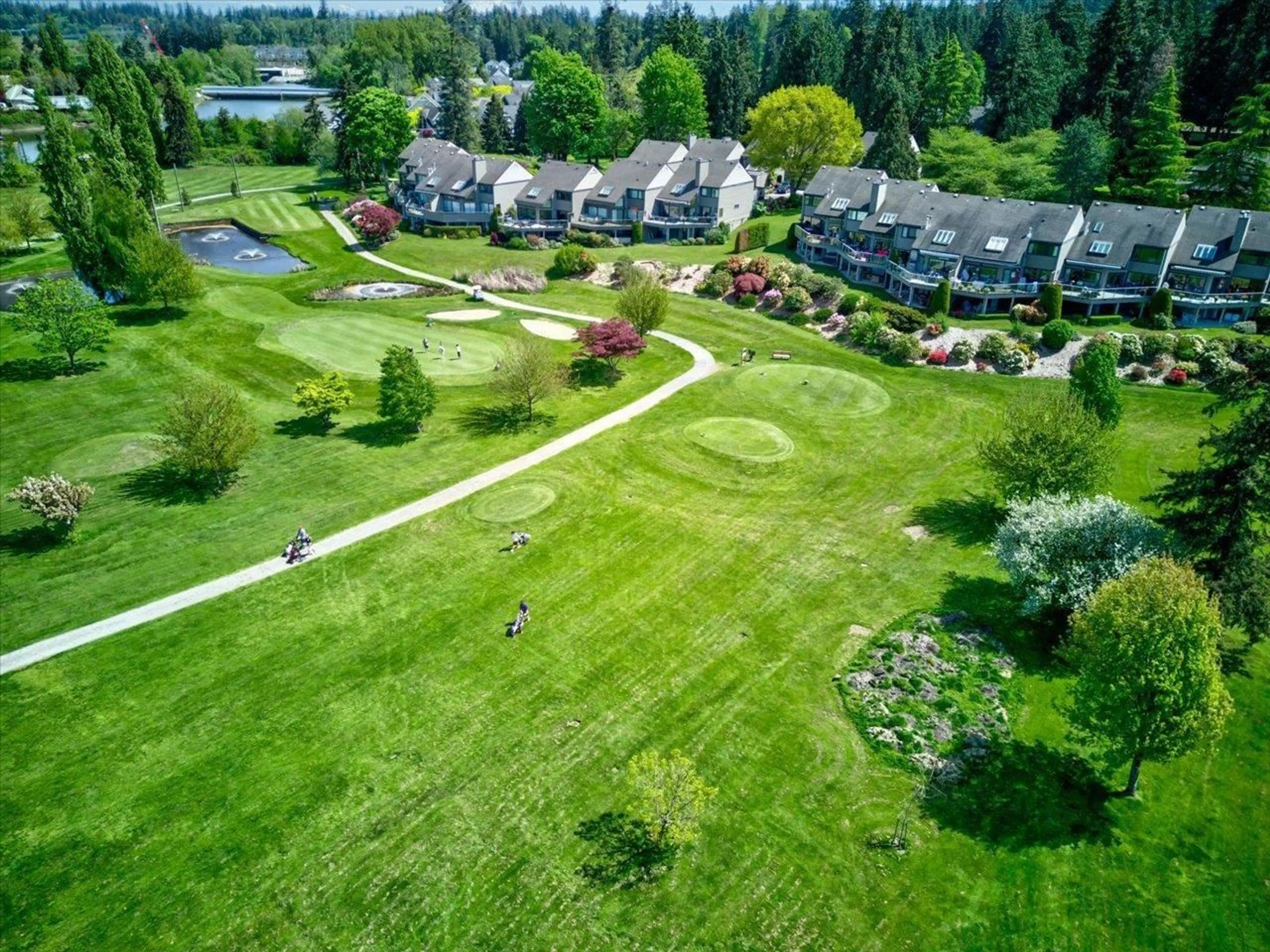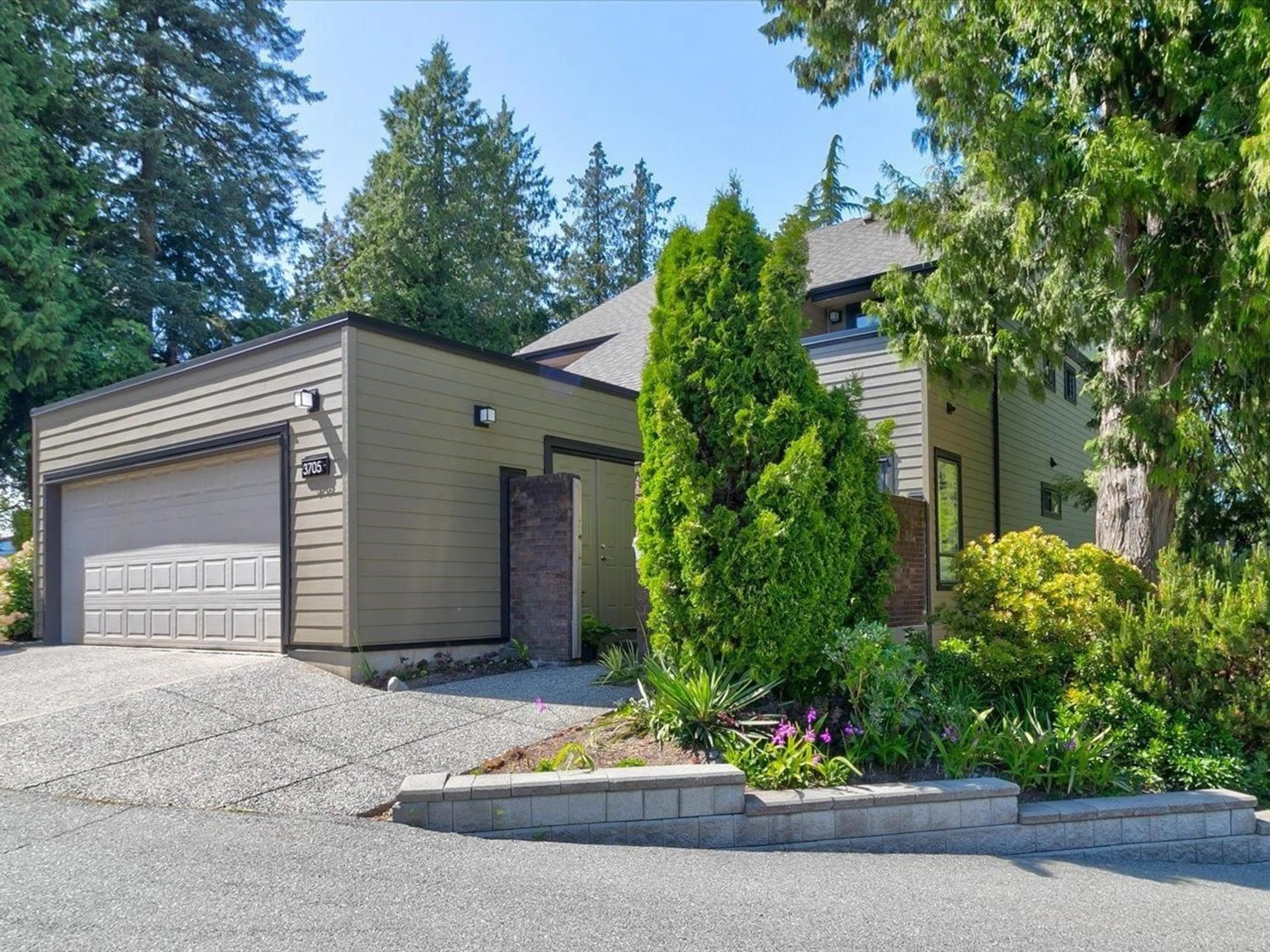3705 NICO WYND DRIVE, Surrey, British Columbia V4P1J1
Contact us about this property
Highlights
Estimated ValueThis is the price Wahi expects this property to sell for.
The calculation is powered by our Instant Home Value Estimate, which uses current market and property price trends to estimate your home’s value with a 90% accuracy rate.Not available
Price/Sqft$427/sqft
Est. Mortgage$6,614/mo
Maintenance fees$1188/mo
Tax Amount ()-
Days On Market185 days
Description
End unit at Nico Wynd nestled in a quiet location, offers a perfect blend of tranquility & privacy. This home is designed to maximize natural light, with loads of windows & vaulted ceilings. Open kitchen, maple cabinetry, heated floors,new quartz counters, 3sided fireplace, california shutters. The lower-level is great for entertaining, covered patio opens to an expansive green space & access to walking trails & views of the 3rd green/eagles' nest. Nico Wynd is more than just a home; it's a lifestyle! This one-of-a-kind community is great for those who love to stay active. Residents enjoy*2 golf memberships, shared ownership of 76acres of land, refurbished clubhouse with a fantastic restaurant, live music, indoor pool, gym, hot tub, tennis/pickleball, private marina, pets ok! (id:39198)
Property Details
Interior
Features
Exterior
Features
Parking
Garage spaces 2
Garage type -
Other parking spaces 0
Total parking spaces 2
Condo Details
Amenities
Clubhouse, Exercise Centre, Laundry - In Suite, Recreation Centre, Restaurant, Storage - Locker, Whirlpool, Racquet Courts
Inclusions
Property History
 40
40 20
20

