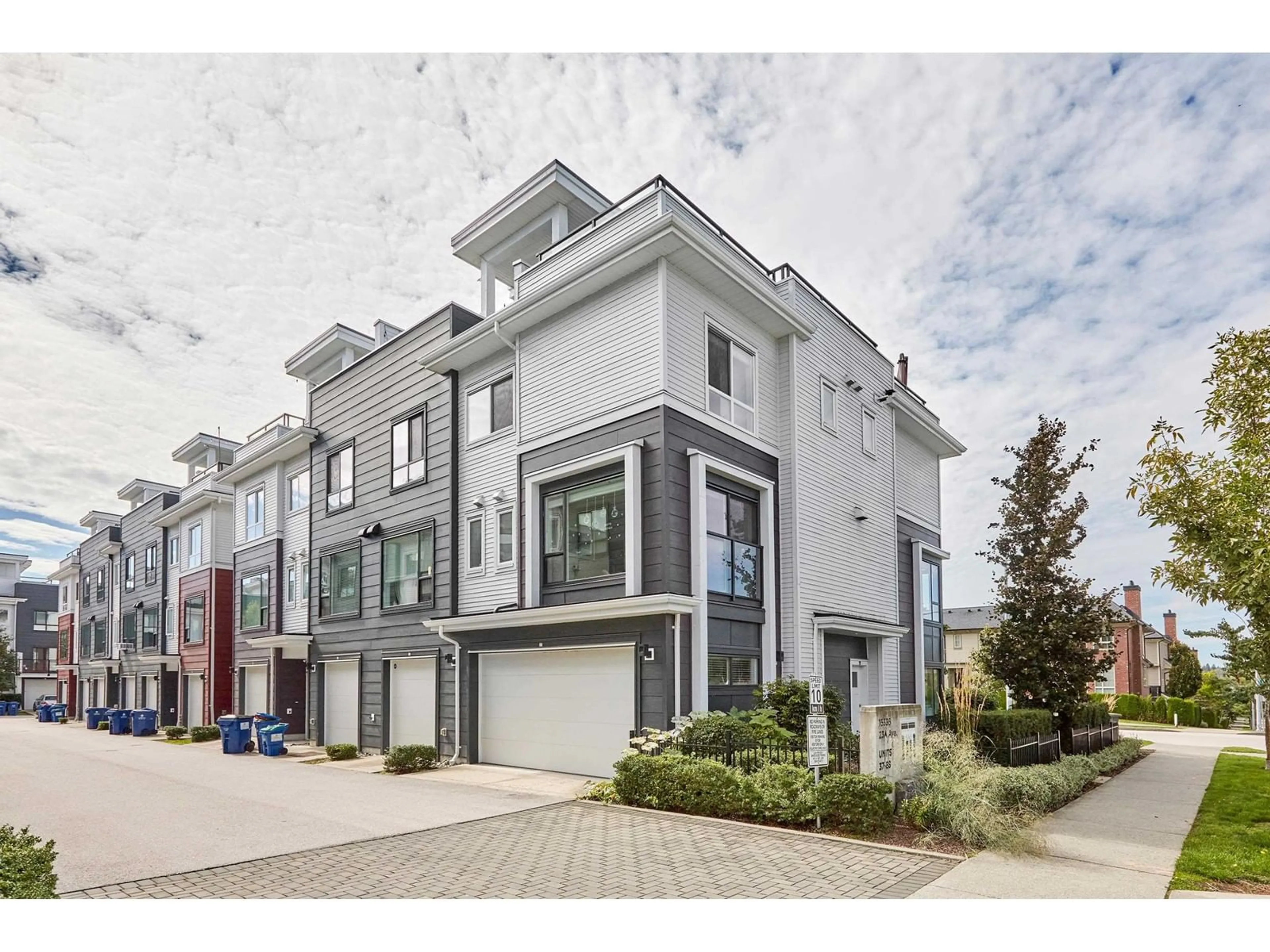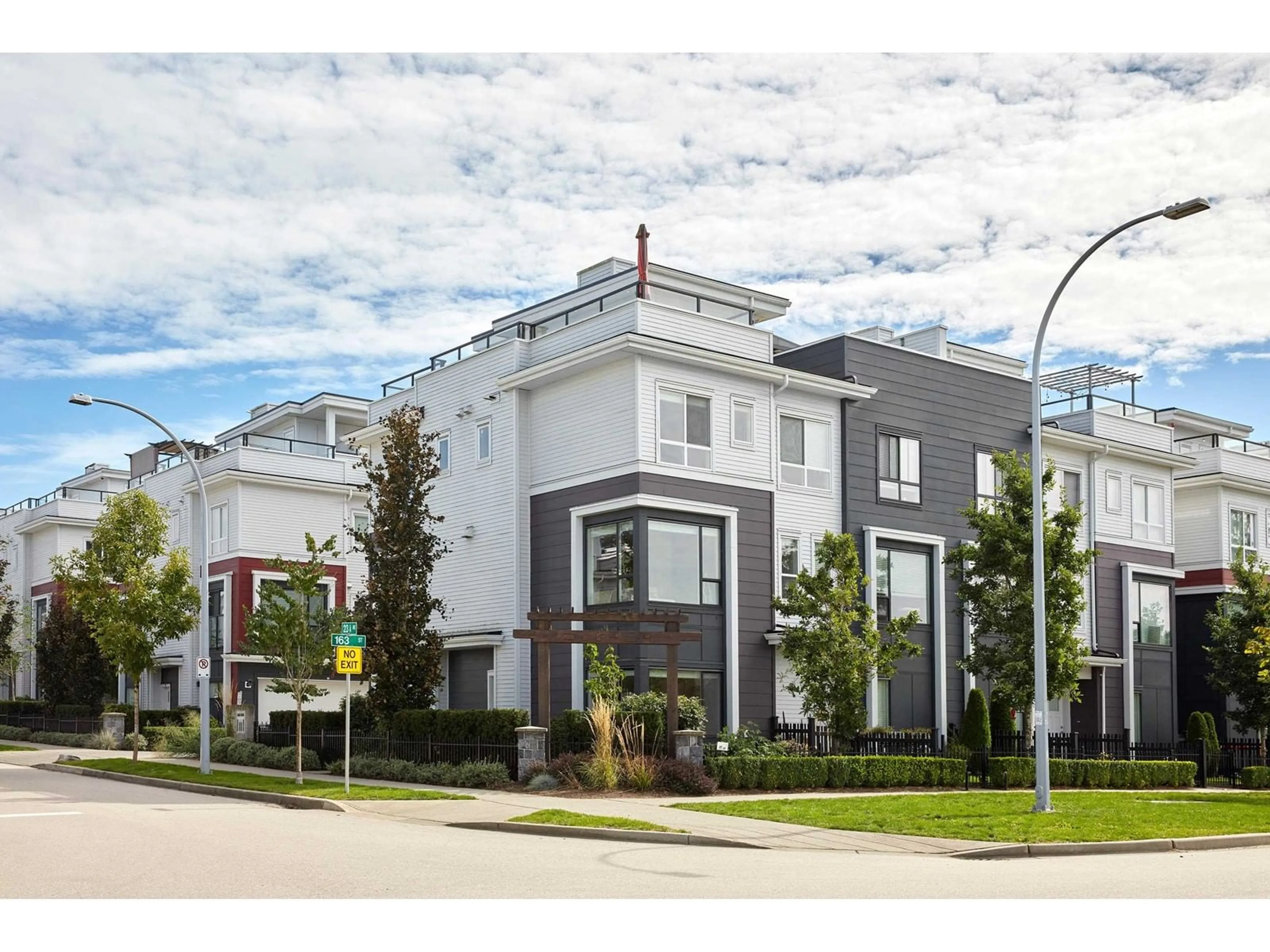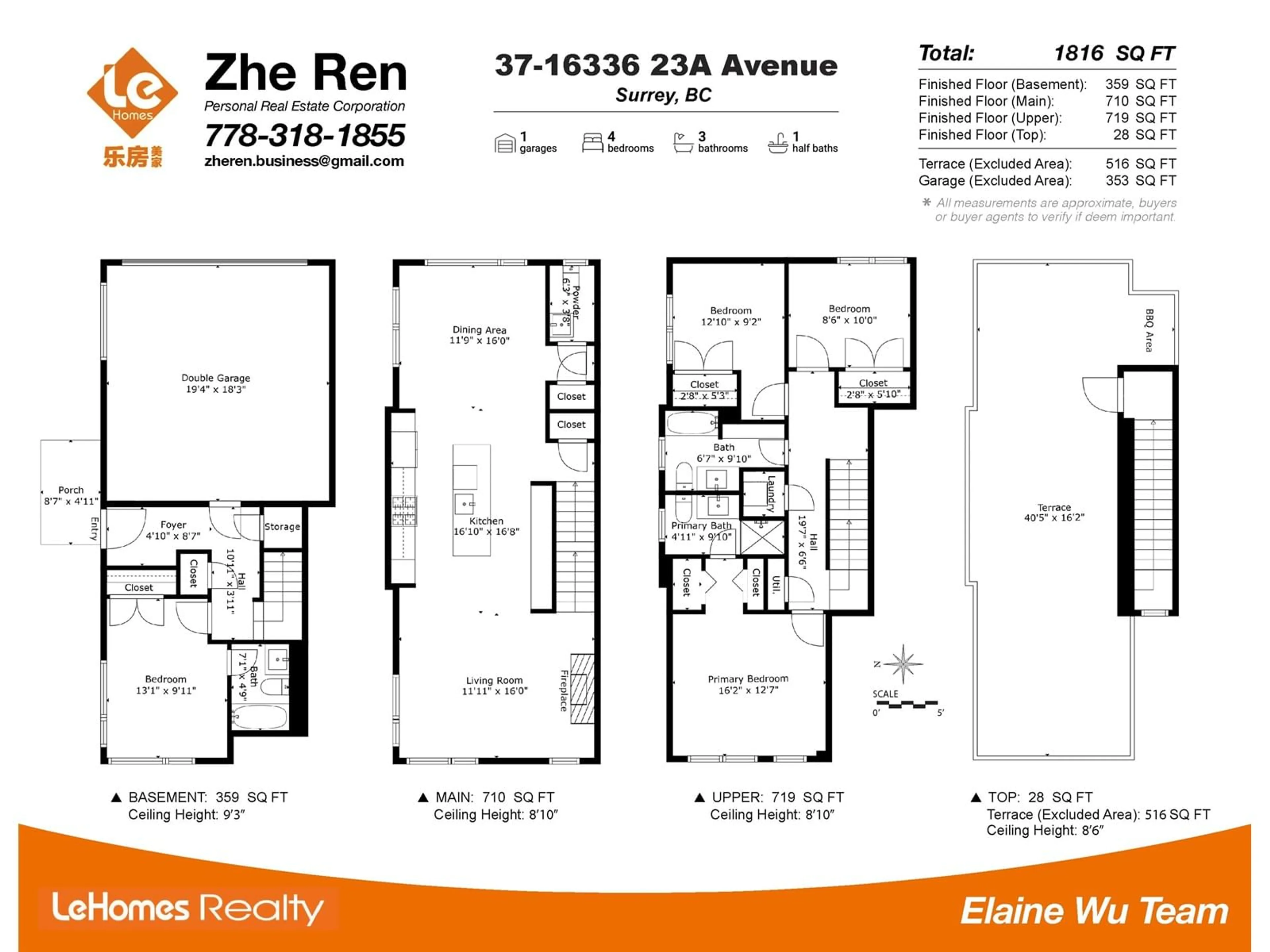37 16336 23A AVENUE, Surrey, British Columbia V3Z0S5
Contact us about this property
Highlights
Estimated ValueThis is the price Wahi expects this property to sell for.
The calculation is powered by our Instant Home Value Estimate, which uses current market and property price trends to estimate your home’s value with a 90% accuracy rate.Not available
Price/Sqft$626/sqft
Est. Mortgage$4,874/mo
Maintenance fees$381/mo
Tax Amount ()-
Days On Market11 days
Description
Zenterra SOHO I, the one of best famous complex in Grandview Heights. Corner unit, 1800+ SF 4 bed, 4 bath, side by side double garage, 600sf+ rooftop deck, over 800sf private yard. The below floor has a bedroom with an ensuite bathroom, above 3b+2b, catering to all family needs. Within walking distance, you'll find supermarkets, banks, outlets, and Edgewood Park. Edgewood Elementary, Grandview Heights Secondary, Southridge Private School. 99 Highway just a 5-minute drive away, providing easy access to Vancouver, the airport, and the US border. Don't miss out on this exceptional opportunity to own one of the finest in the SOHO community. (id:39198)
Upcoming Open Houses
Property Details
Interior
Features
Exterior
Features
Parking
Garage spaces 2
Garage type Garage
Other parking spaces 0
Total parking spaces 2
Condo Details
Amenities
Clubhouse
Inclusions
Property History
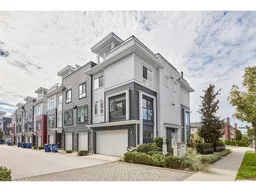 40
40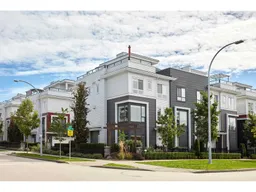 40
40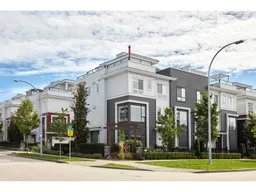 39
39
