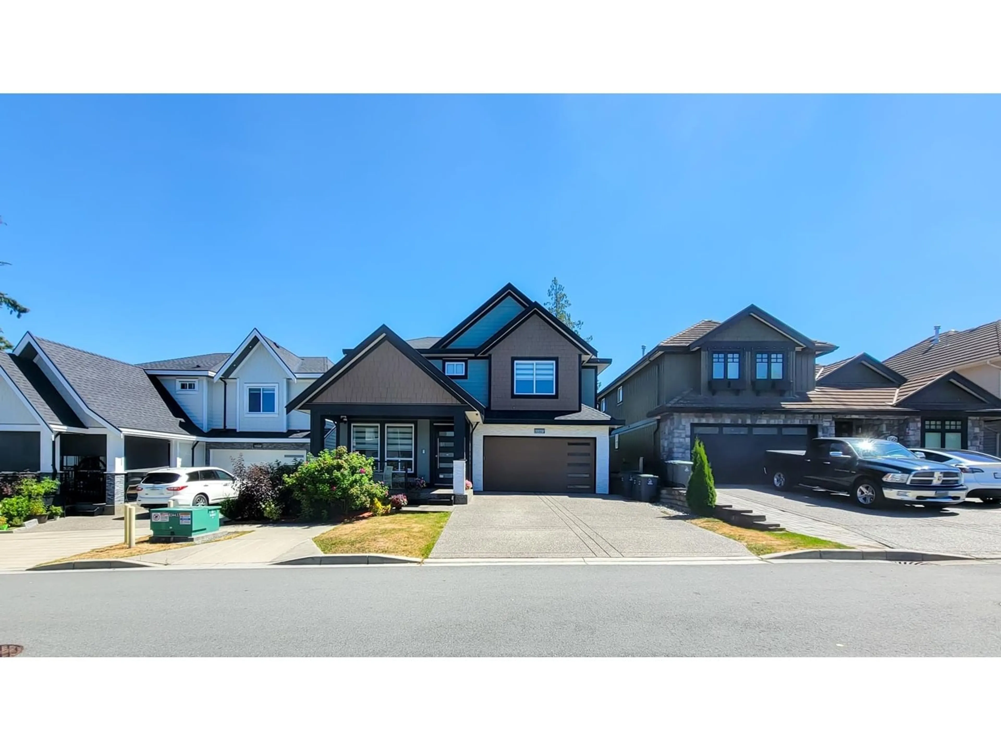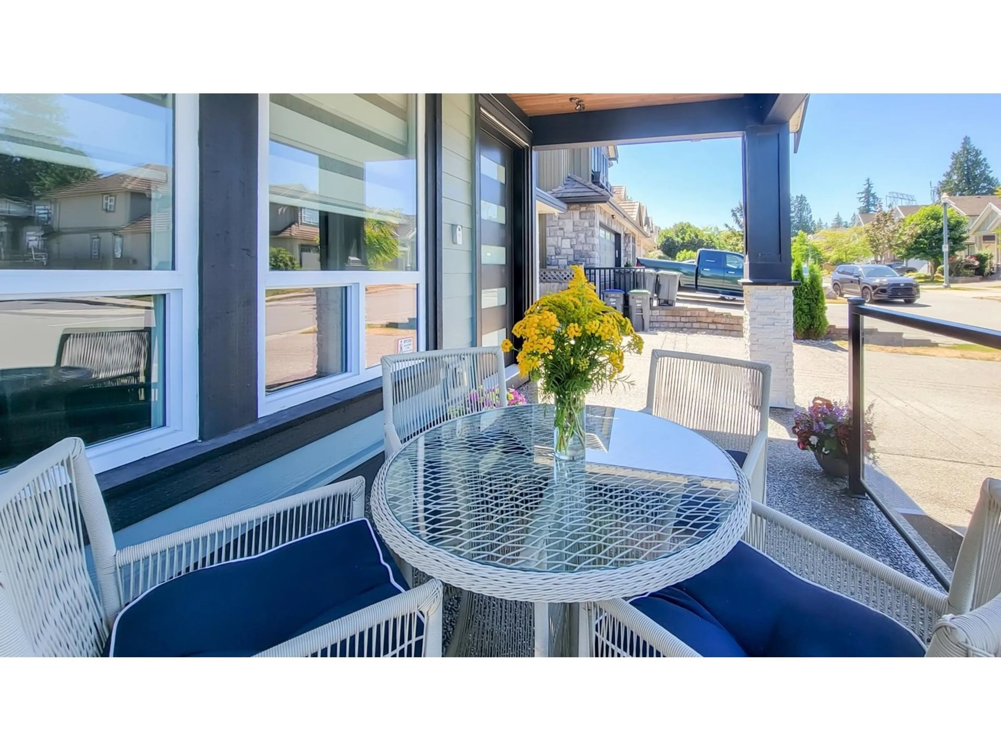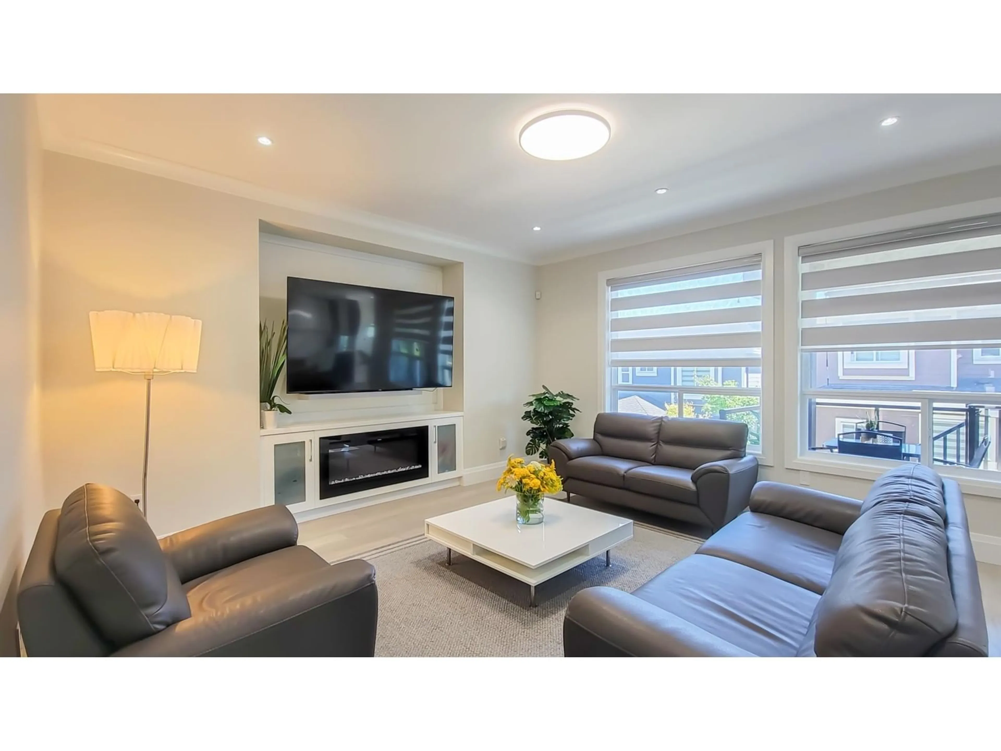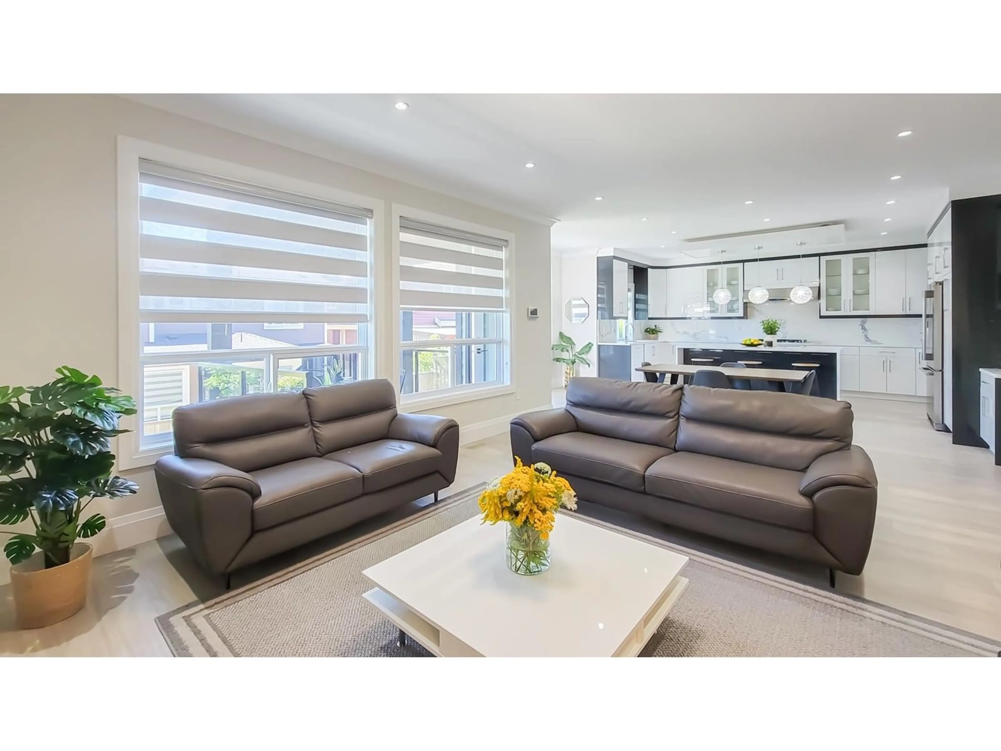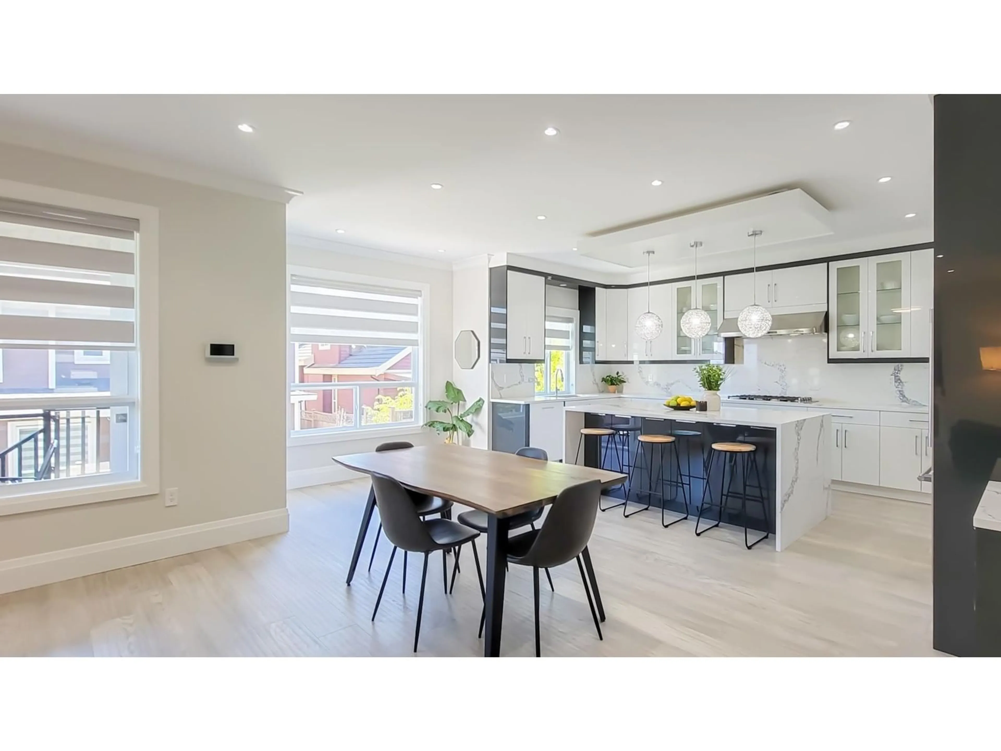3578 149A STREET, Surrey, British Columbia V3Z0T4
Contact us about this property
Highlights
Estimated ValueThis is the price Wahi expects this property to sell for.
The calculation is powered by our Instant Home Value Estimate, which uses current market and property price trends to estimate your home’s value with a 90% accuracy rate.Not available
Price/Sqft$557/sqft
Est. Mortgage$8,589/mo
Tax Amount ()-
Days On Market51 days
Description
Situated in the Highly Desirable pocket of West Rosemary Heights. This home features 5+ bedrooms + a fully finished 1/2 bed basement suite. An open concept Plan which is bright and and spacious feat. family room plus powder room on main. The kitchen features a large island, nook and Designer kitchen cabinets. High-end stainless steel appliances, a built-in oven, microwave and a gas cooktop. Modern glass staircase leads to the upper floor featuring 4 large bedrooms plus 3 bathrooms. Master with 2 sinks and a huge shower and 4 body jets. Laundry upstairs. Basement has a 1 bedroom suite, kitchen, living, 4 piece bath and media room. Alarm 4k cameras & Central AC. QUIET location and close to Southridge Private School, Rosemary Heights Elementary and Transit. (id:39198)
Property Details
Interior
Features
Exterior
Features
Parking
Garage spaces 4
Garage type Garage
Other parking spaces 0
Total parking spaces 4

