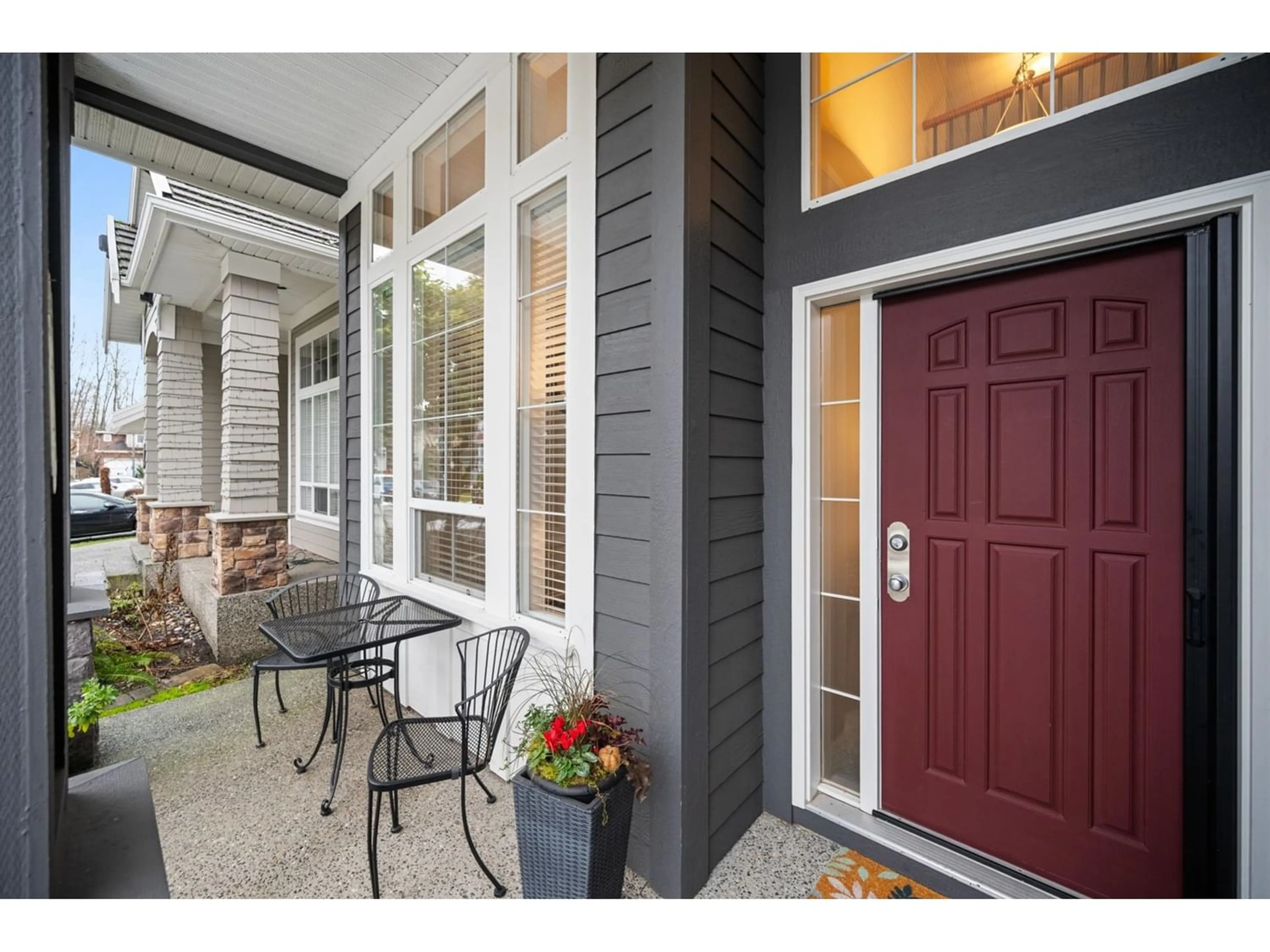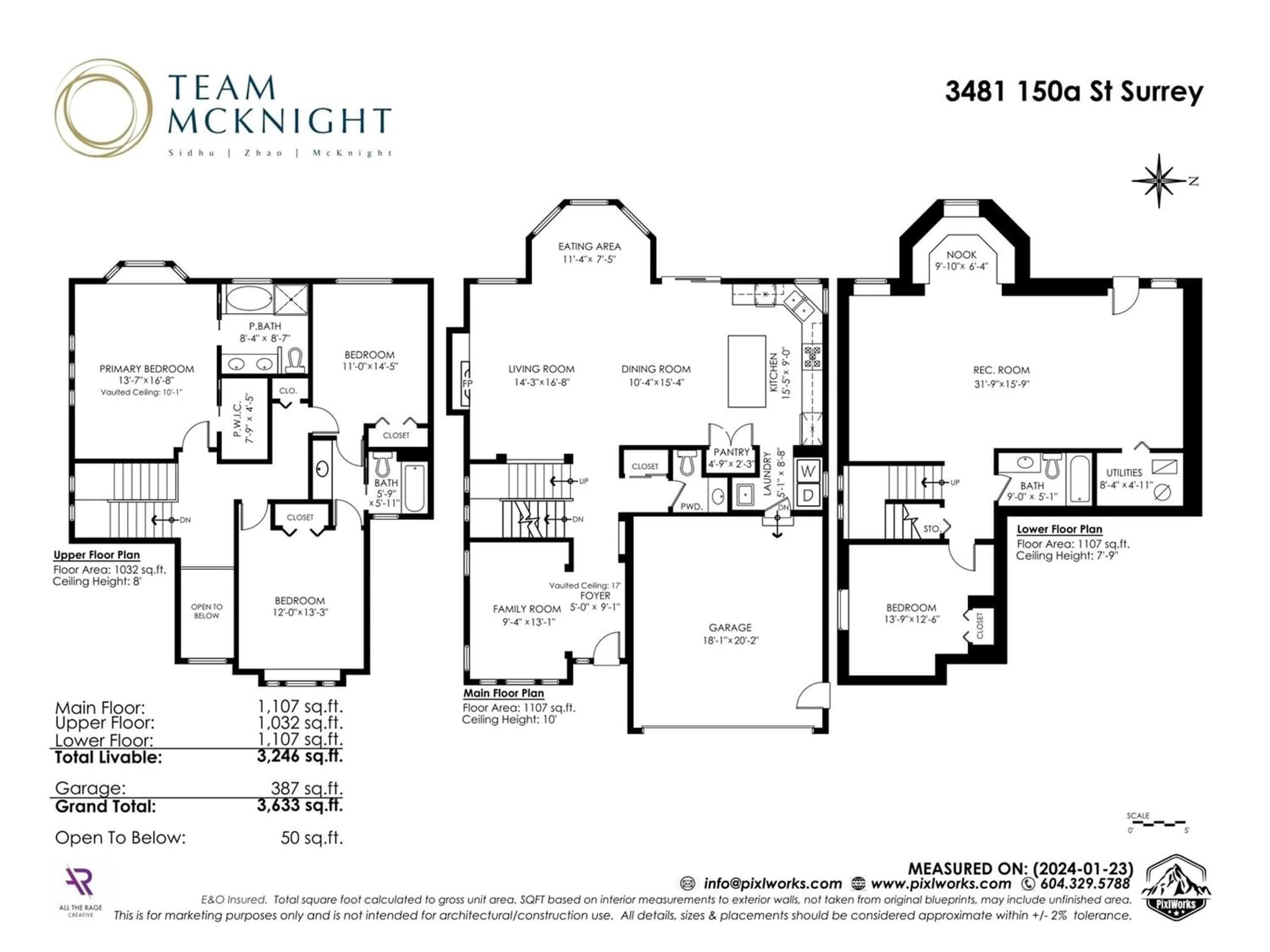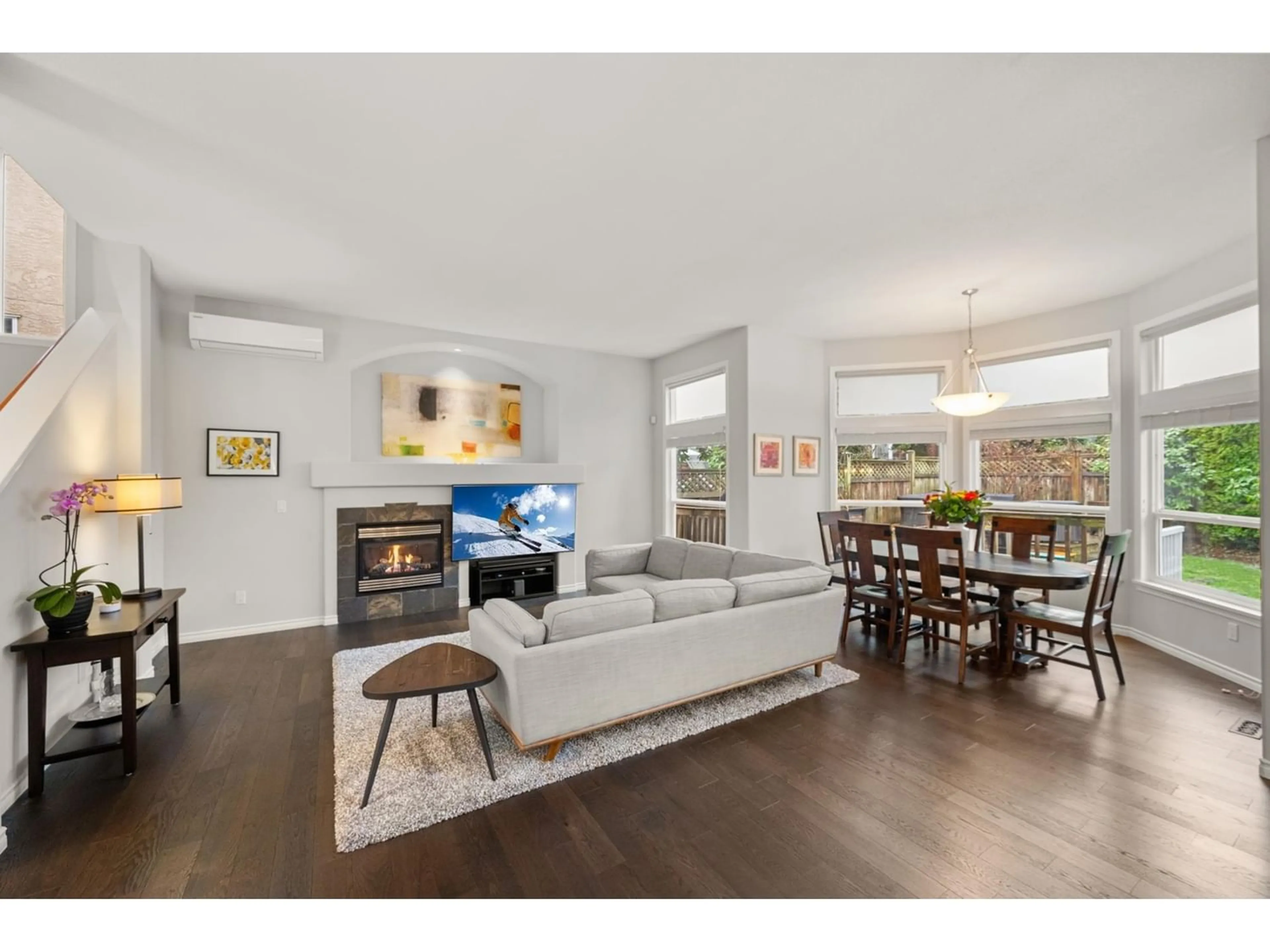3481 150A STREET, Surrey, British Columbia V3Z0Z3
Contact us about this property
Highlights
Estimated ValueThis is the price Wahi expects this property to sell for.
The calculation is powered by our Instant Home Value Estimate, which uses current market and property price trends to estimate your home’s value with a 90% accuracy rate.Not available
Price/Sqft$569/sqft
Est. Mortgage$7,936/mo
Tax Amount ()-
Days On Market355 days
Description
Beautifully appointed Fox Ridge family home in West Rosemary Heights. This meticulously maintained home boasts soaring ceilings, spacious principal living spaces. Walking into the foyer, you are greeted by vaulted ceilings and flow into an open-concept family/dinning perfect for entertaining. The Kitchen features quality wood cabinets, an island for additional eating area. Newer granite countertops and backsplash. Excellent quality appliances include a new LG Washer/Dryer and GE fridge. A/C has been added for your comfort, newer hardwood floors and furnace. Three Bedroom upper floor, two share a Jack & Jill bathroom. The primary bedroom with a large ensuite. A separate entry & fully finished basement with additional bed/bath. Bright West facing backyard.This home is ready for your family. (id:39198)
Property Details
Interior
Features
Exterior
Parking
Garage spaces 4
Garage type Garage
Other parking spaces 0
Total parking spaces 4
Property History
 27
27



