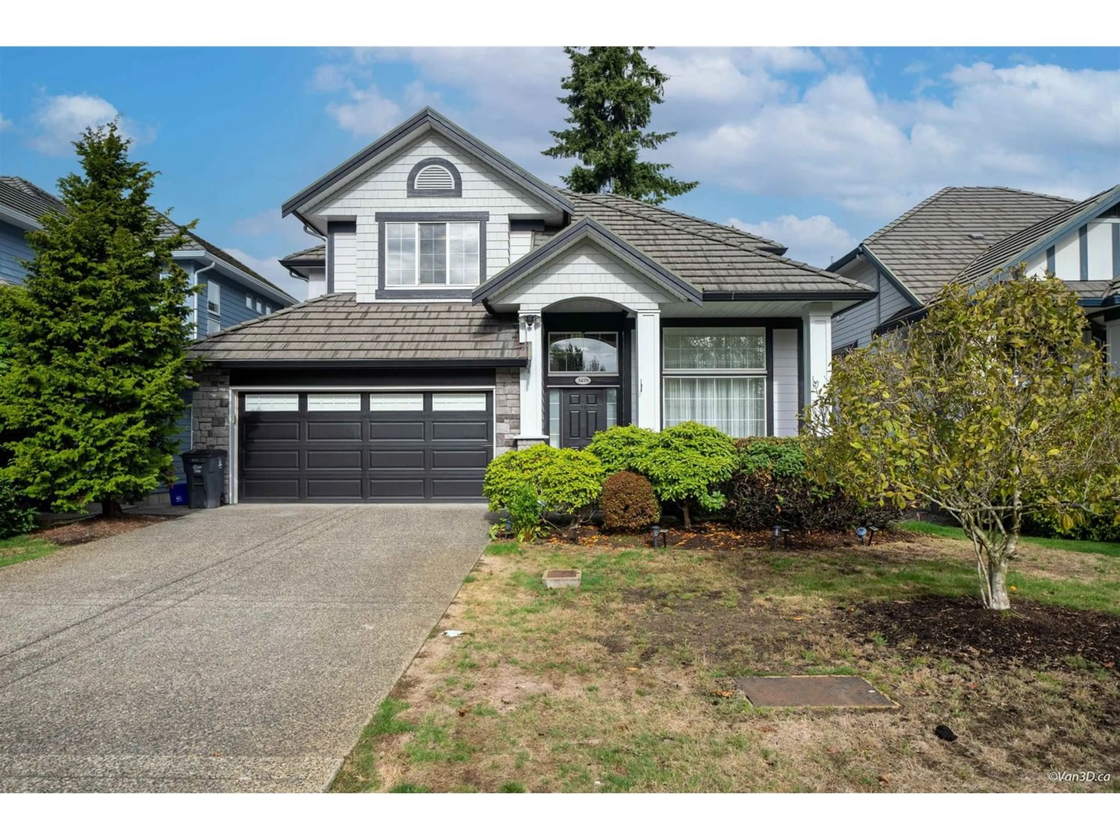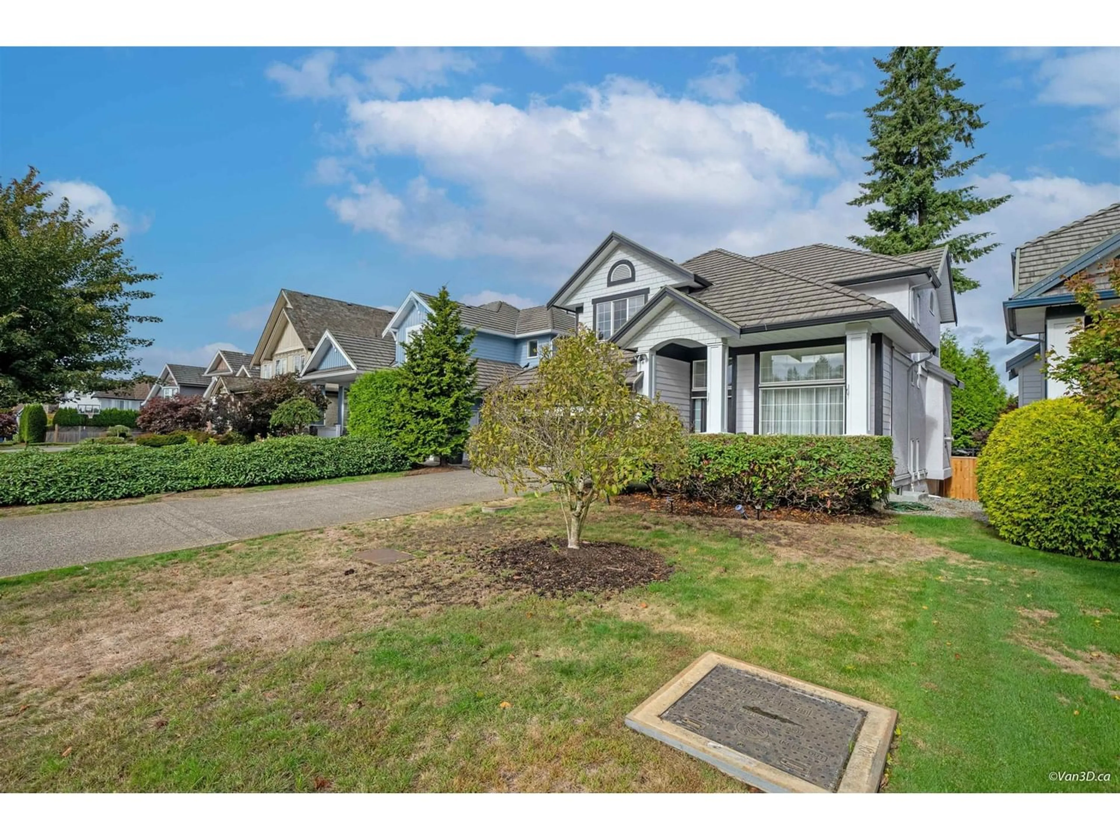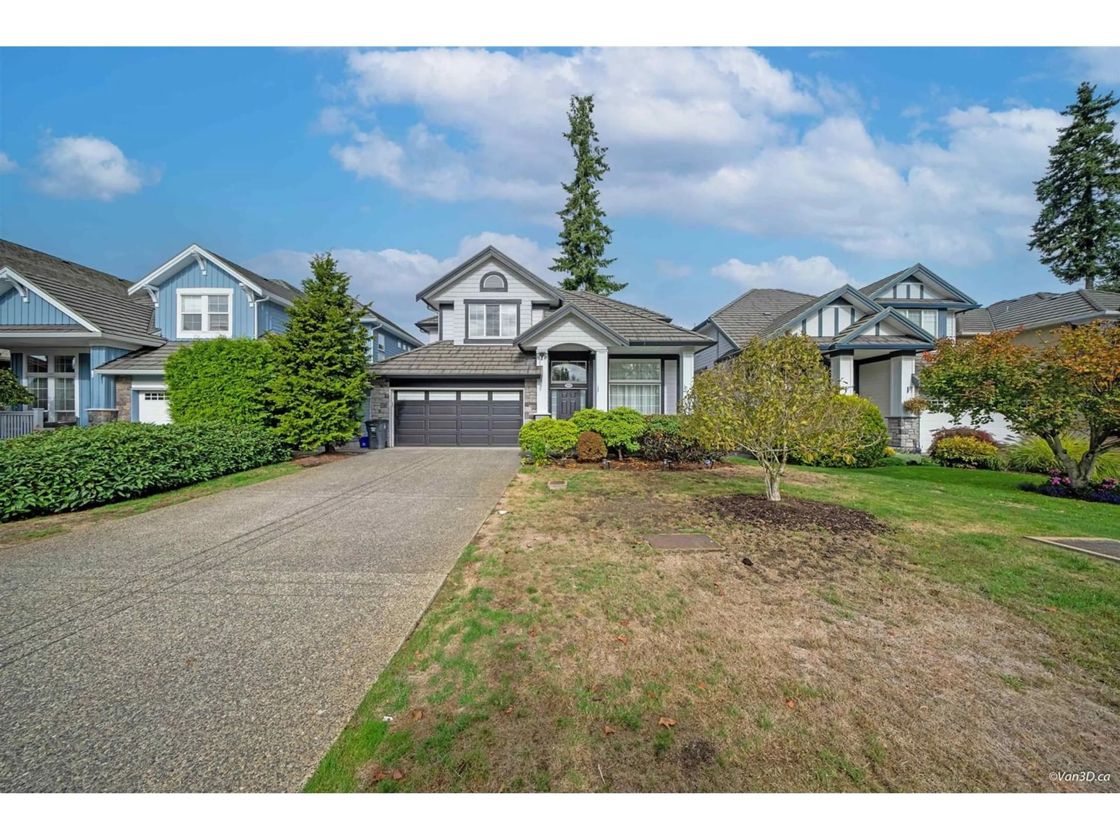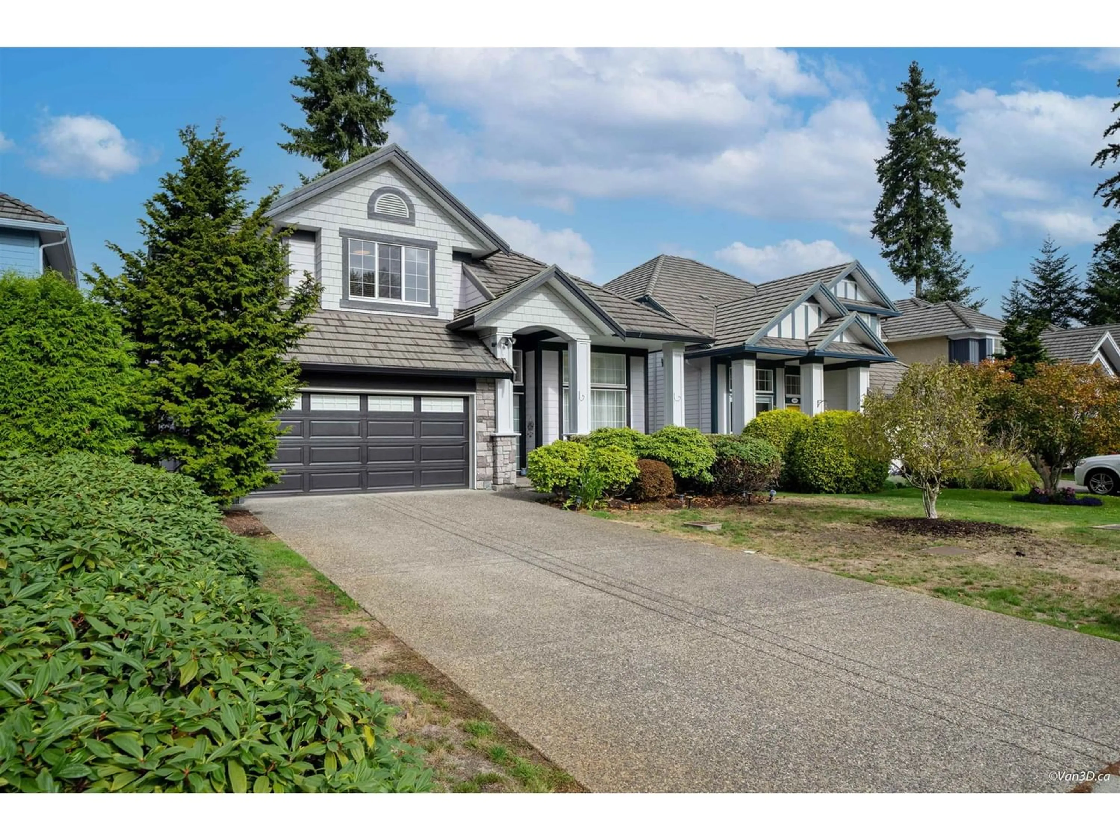3479 ROSEMARY HEIGHTS DRIVE, Surrey, British Columbia V3Z2L3
Contact us about this property
Highlights
Estimated ValueThis is the price Wahi expects this property to sell for.
The calculation is powered by our Instant Home Value Estimate, which uses current market and property price trends to estimate your home’s value with a 90% accuracy rate.Not available
Price/Sqft$627/sqft
Est. Mortgage$8,584/mo
Tax Amount ()-
Days On Market1 year
Description
Elegant and meticulously updated Foxridge Home by Qulico. Nestled in Rosemary Heights feat a great room plan. Main floor welcomes you with gleaming hardwood floors and 10' ceilings throughout. Gourmet kitchen w/granite countertops, dark maple cabinets & S/S appl. Master bedroom feat vaulted ceilings, balcony with mountain views. Fully fin bsmt with 2 more bdrms + bath and media/rec room. Newly finished sundeck that connects with great room and new backyard concrete patios, great for entertaining. Tastefully updated over the years, newer appliances, redesigned great room, Bar, new light fixtures, new F/P, fresh paint in & out. AC, inground sprinklers, surround sound, wood blinds, prof fin garage + oversized driveway. Close to schools/shops. Open Sat. Oct.7 1-4pm. (id:39198)
Property Details
Interior
Features
Exterior
Parking
Garage spaces 6
Garage type Garage
Other parking spaces 0
Total parking spaces 6
Property History
 40
40



