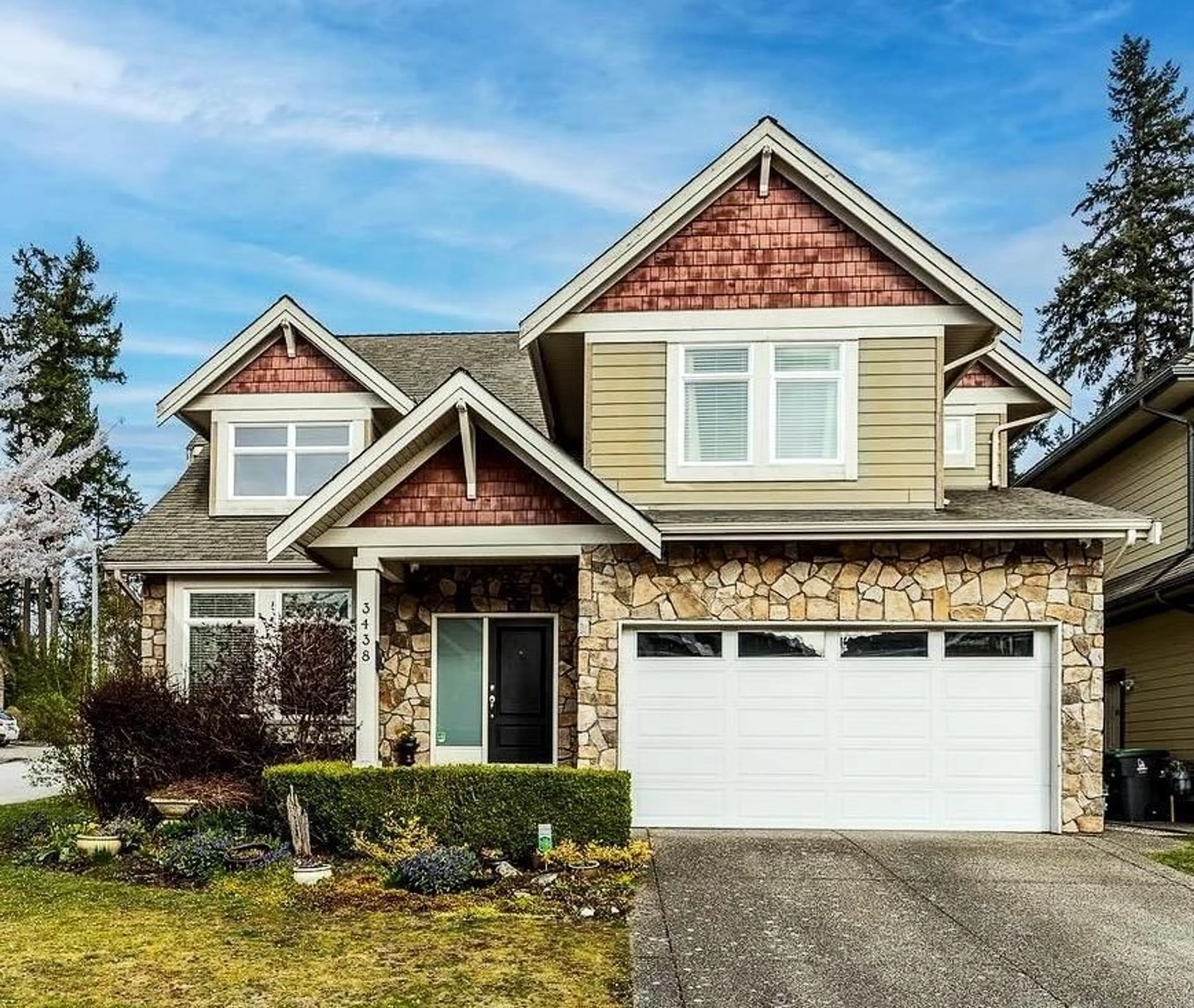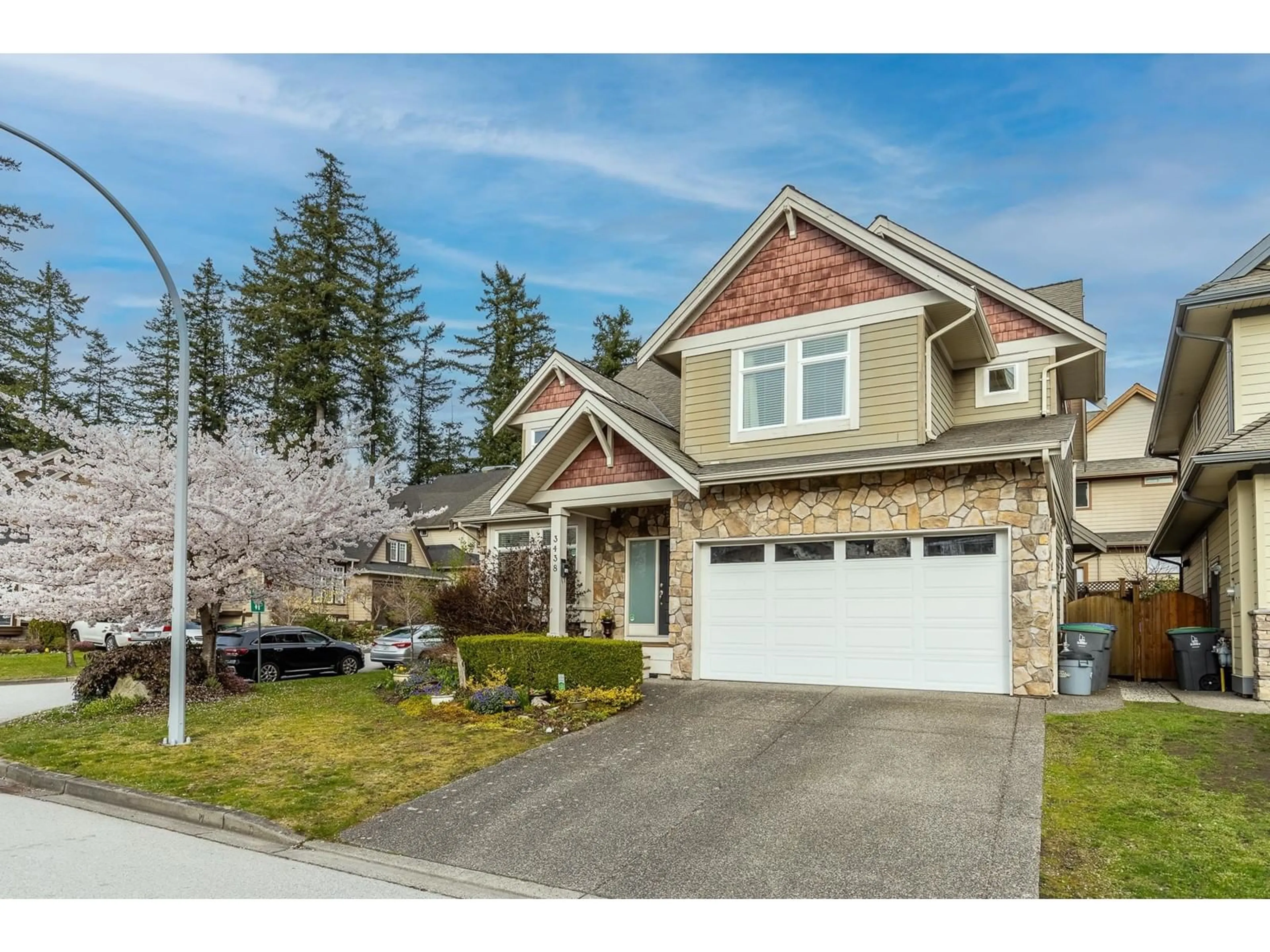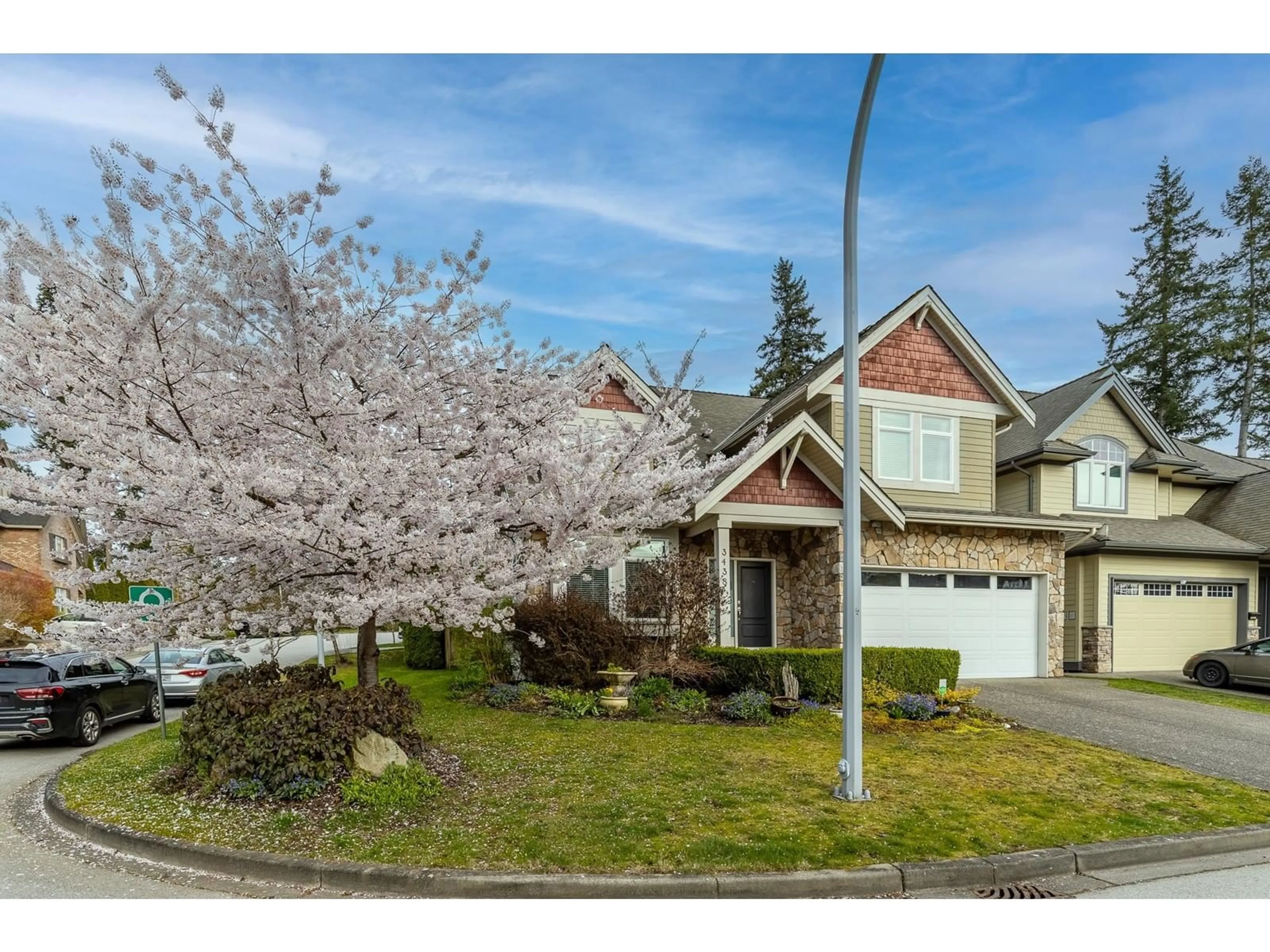3438 148A STREET, Surrey, British Columbia V4P0B6
Contact us about this property
Highlights
Estimated ValueThis is the price Wahi expects this property to sell for.
The calculation is powered by our Instant Home Value Estimate, which uses current market and property price trends to estimate your home’s value with a 90% accuracy rate.Not available
Price/Sqft$564/sqft
Est. Mortgage$7,365/mo
Tax Amount ()-
Days On Market67 days
Description
Welcome Home. Built w/ quality finishes & featuring 3 large bedrooms up plus a full washroom and 4th bedroom in the basement (w/ separate entrance that could easily be suited) this could be your forever home! Gorgeous Entry feat. Open Concept living, vaulted ceilings & large windows! Enjoy your dining Rm off kitchen for easy entertaining, spacious Living room, newer kitchen appliances, large island, walk in pantry. Off the kitchen is your large deck perfect for entertaining, with a welcoming cozy backyard awaiting your planting ideas. This home has AC, security system, beautiful flooring and more! Superiorly located near your favourite amenities, transit, shopping, restaurants & easy access to Hwy99. Open House Nov. 10 2-4pm. (id:39198)
Property Details
Interior
Features
Exterior
Features
Parking
Garage spaces 4
Garage type Garage
Other parking spaces 0
Total parking spaces 4
Property History
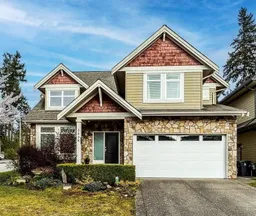 36
36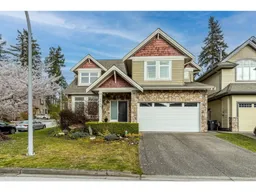 37
37
