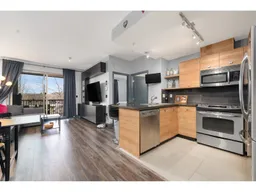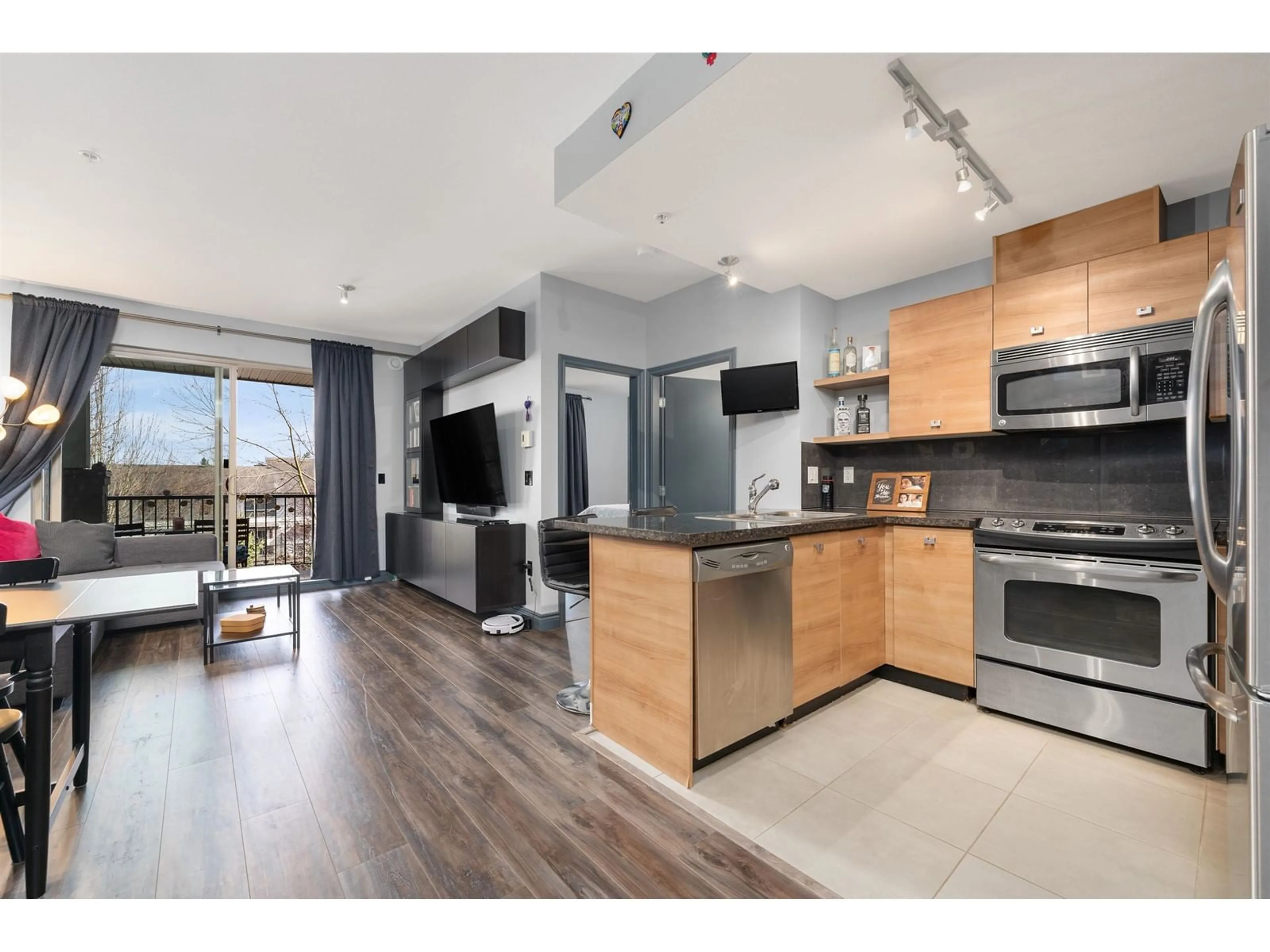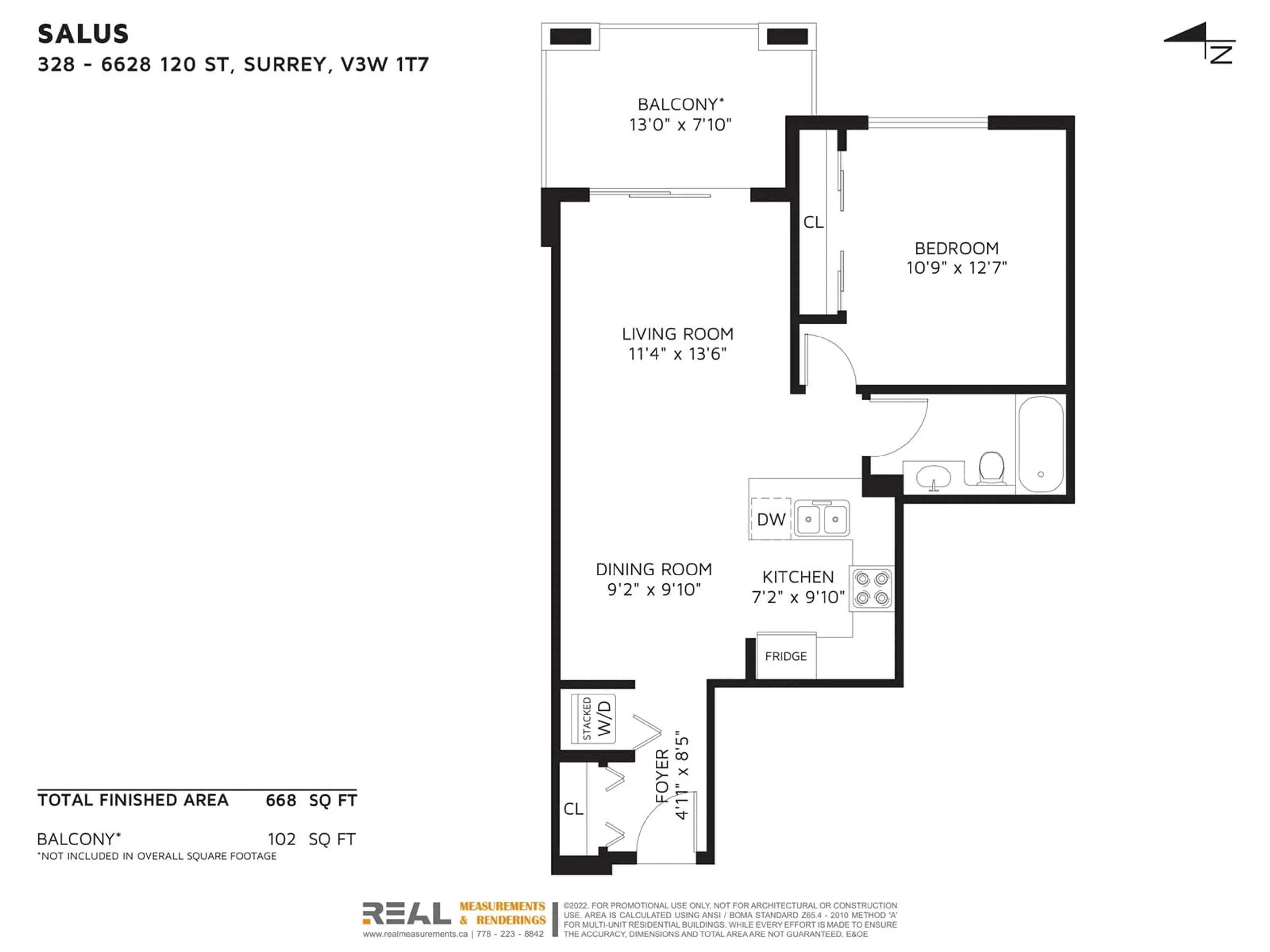328 6628 120TH STREET, Surrey, British Columbia V3W1T7
Contact us about this property
Highlights
Estimated ValueThis is the price Wahi expects this property to sell for.
The calculation is powered by our Instant Home Value Estimate, which uses current market and property price trends to estimate your home’s value with a 90% accuracy rate.Not available
Price/Sqft$793/sqft
Est. Mortgage$2,276/mo
Maintenance fees$339/mo
Tax Amount ()-
Days On Market15 days
Description
ATTN: INVESTORS and FIRST TIME BUYERS! Don't miss this extremely SPACIOUS 1-bedroom unit on the QUIET SIDE OF THE BUILDING! This beautiful unit features an OPEN CONCEPT floor plan, LAMINATE FLOORING, a kitchen with an EATING BAR, plenty of room for a proper DINING ROOM TABLE, a large living room with an ENTERTAINMENT UNIT & TV included with the purchase, a large, FULLY COVERED BALCONY overlooking the beautiful COURTYARD and POOL area, as well as a primary bedroom can easily accommodate a KING SIZE bed. Salus features INCREDIBLE AMENITIES, including an OUTDOOR POOL, GYM, LOUNGE, HOT TUB, and BBQ AREA. Fantastic location, just a 4min drive to HWY 91, an 8min drive to KING GEORGE, and all the restaurants, shopping, and amenities of STRAWBERRY HILL. Comes with PARKING & PETS ALLOWED. (id:39198)
Property Details
Interior
Features
Exterior
Features
Parking
Garage spaces 1
Garage type Underground
Other parking spaces 0
Total parking spaces 1
Condo Details
Amenities
Clubhouse, Exercise Centre, Laundry - In Suite, Recreation Centre
Inclusions
Property History
 29
29

