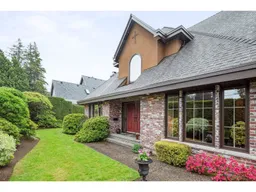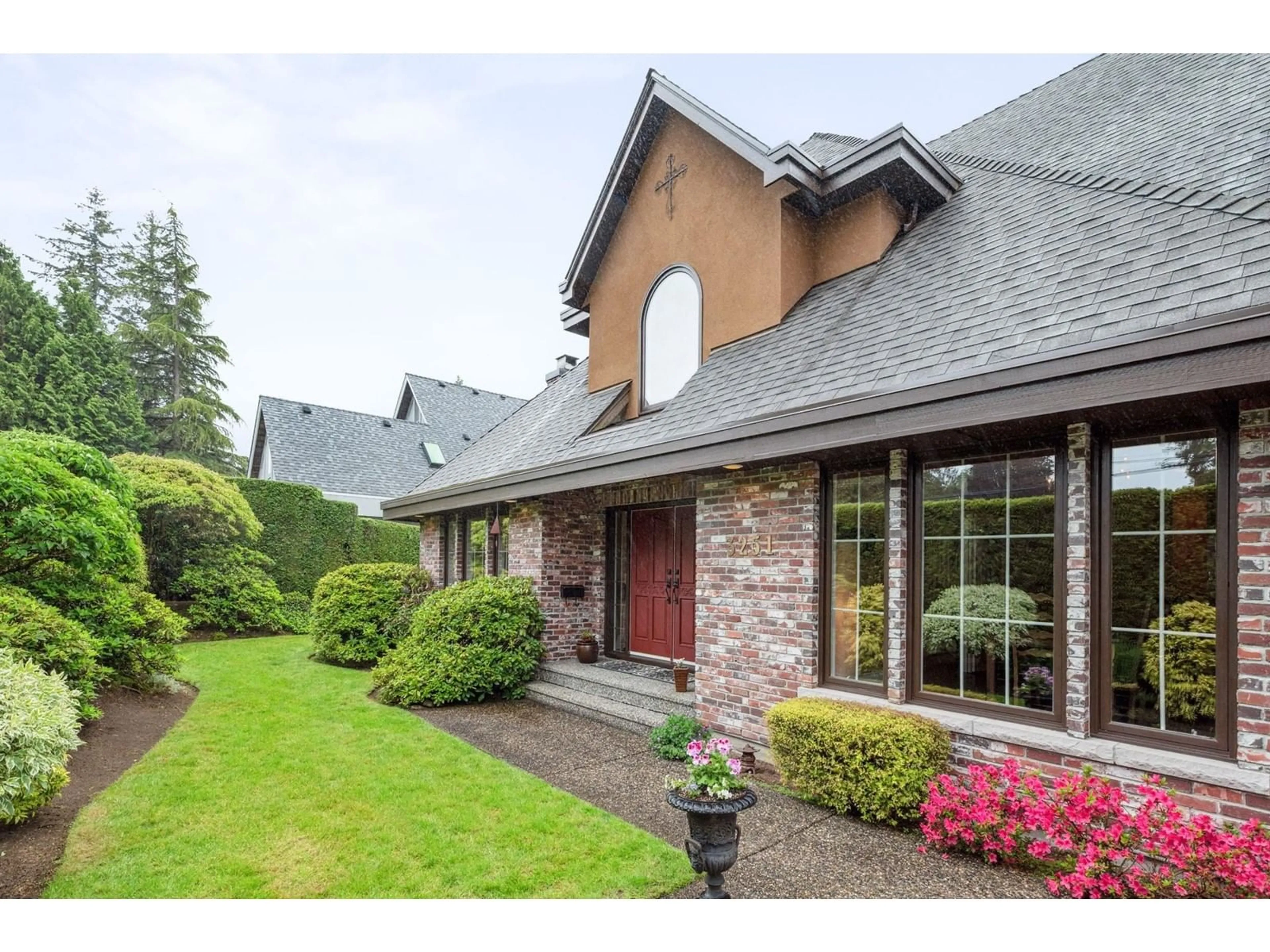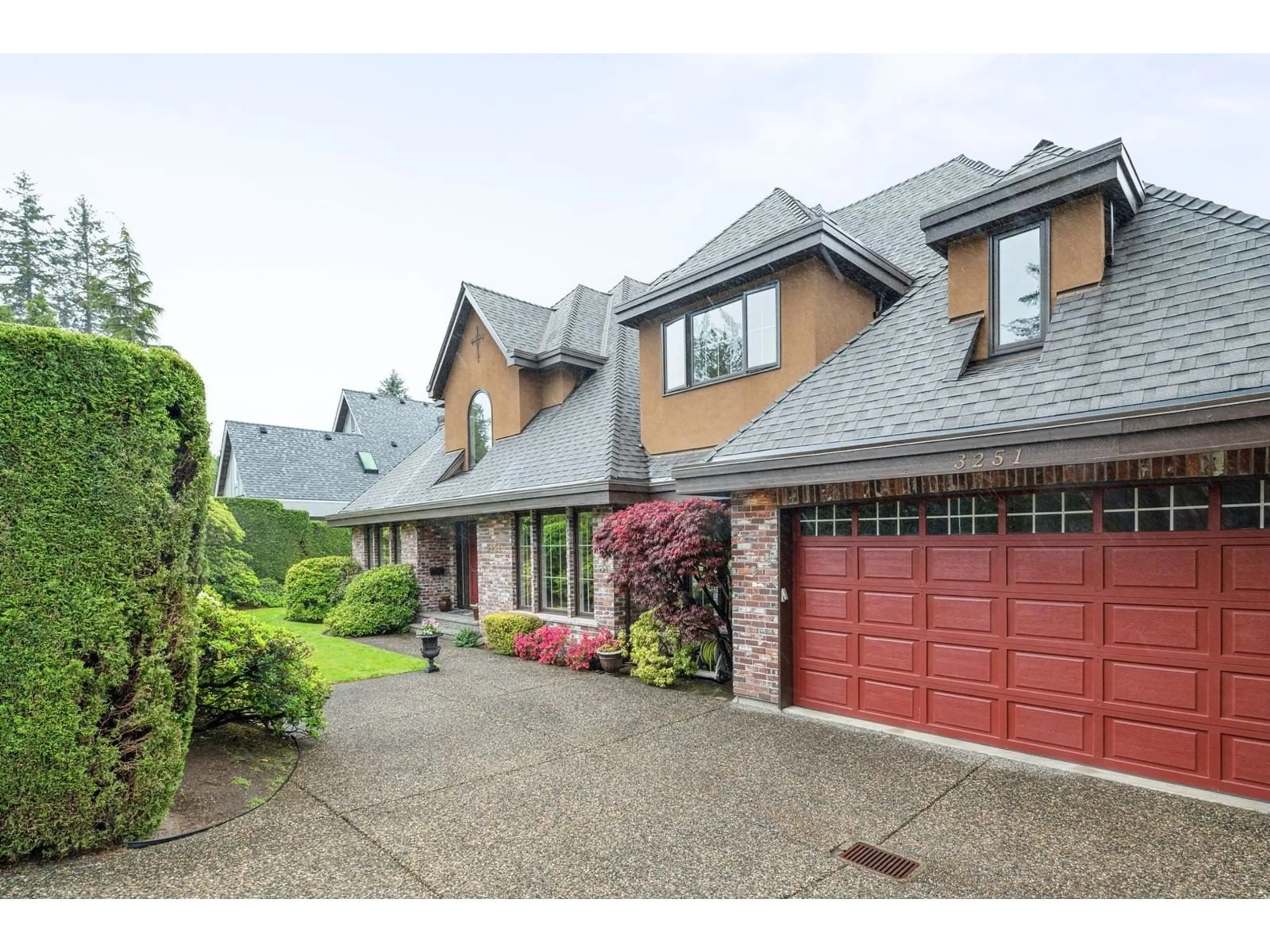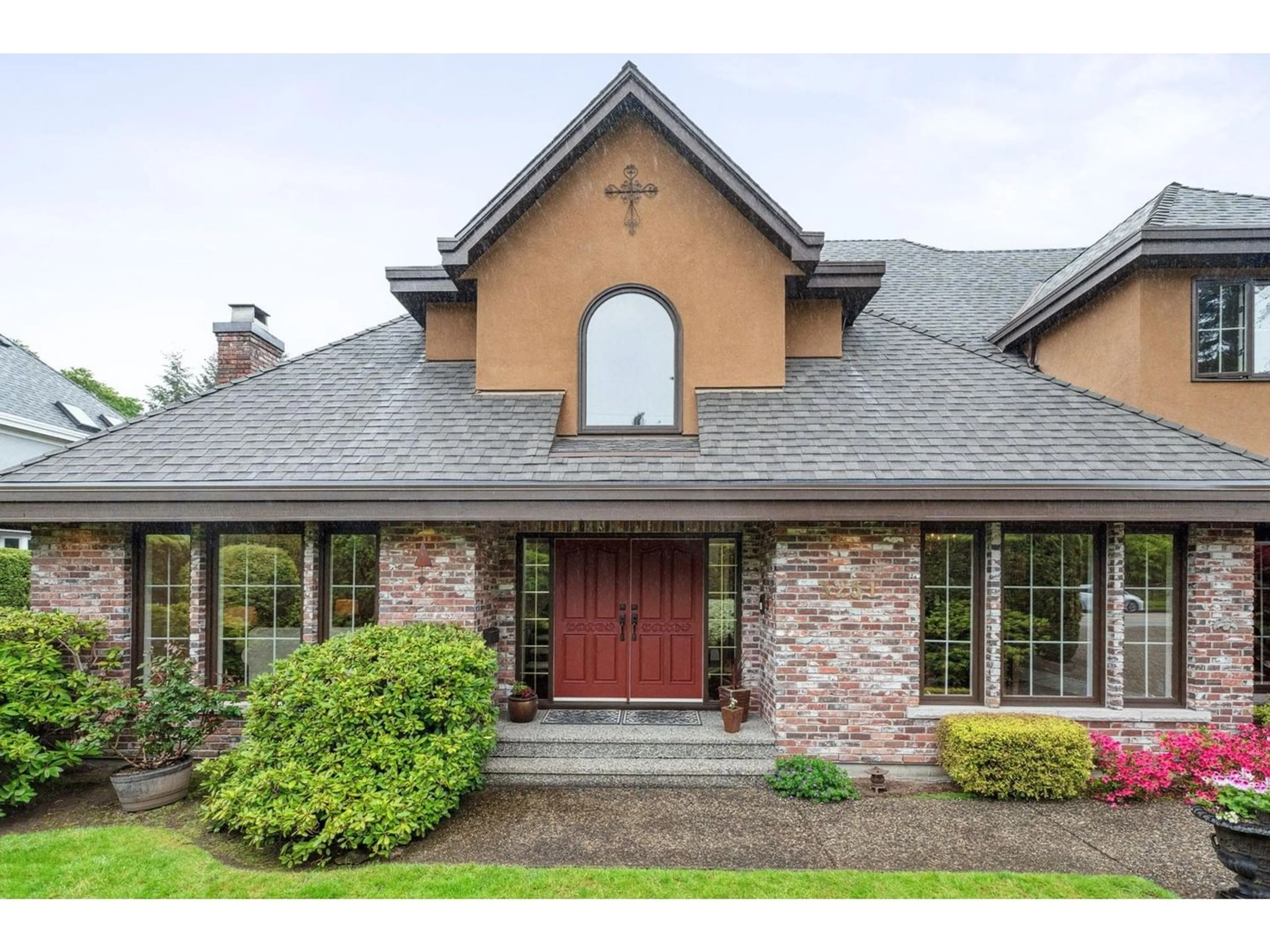3251 144 STREET, Surrey, British Columbia V4P2A5
Contact us about this property
Highlights
Estimated ValueThis is the price Wahi expects this property to sell for.
The calculation is powered by our Instant Home Value Estimate, which uses current market and property price trends to estimate your home’s value with a 90% accuracy rate.Not available
Price/Sqft$541/sqft
Est. Mortgage$8,967/mo
Tax Amount ()-
Days On Market178 days
Description
This Executive home is located in the exclusive Elgin Wynd community. Beautifully laid out over 3800 sq.ft, it's an entertainer's dream. Main floor features a luxurious chefs kitchen opening up to the sunken family room, gorgeous rock fireplace, oak floors, plus separated living and dining room for quiet enjoyment. The upper floor has 3bdrms/study + large recreational room. Primary bedroom is grand with fireplace, and spa like bathroom. The serene garden is beautifully landscaped with mature trees, plants, patio's and many sitting areas. Meticulously maintained, all mechanics have been upgraded, recently new roof & plumbing and furnace/ hot water tank are just a few years old. A PRIVATE 2 acre trail park is available for residents and only steps away. (id:39198)
Property Details
Interior
Features
Exterior
Features
Parking
Garage spaces 4
Garage type Garage
Other parking spaces 0
Total parking spaces 4
Condo Details
Inclusions
Property History
 36
36


