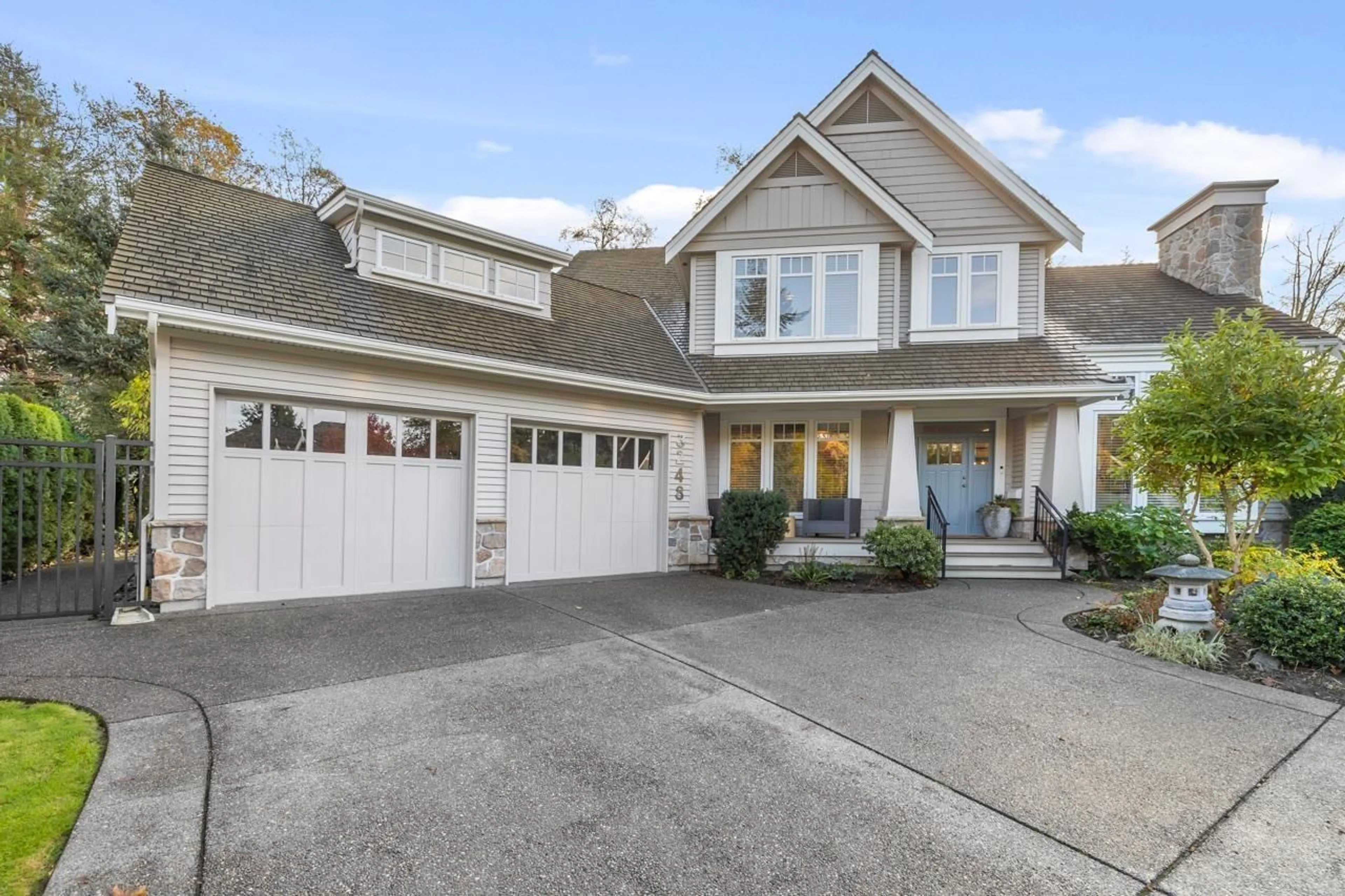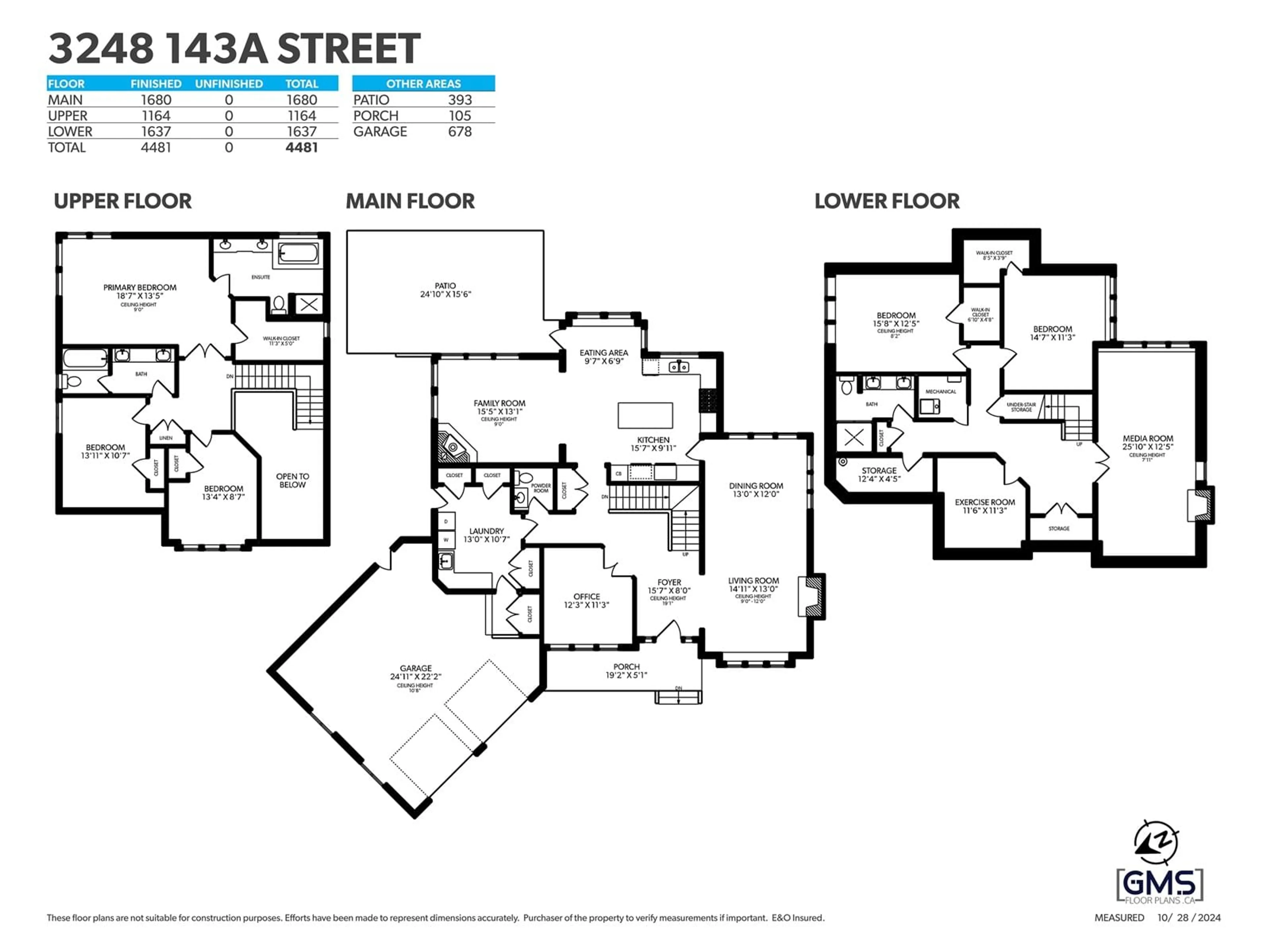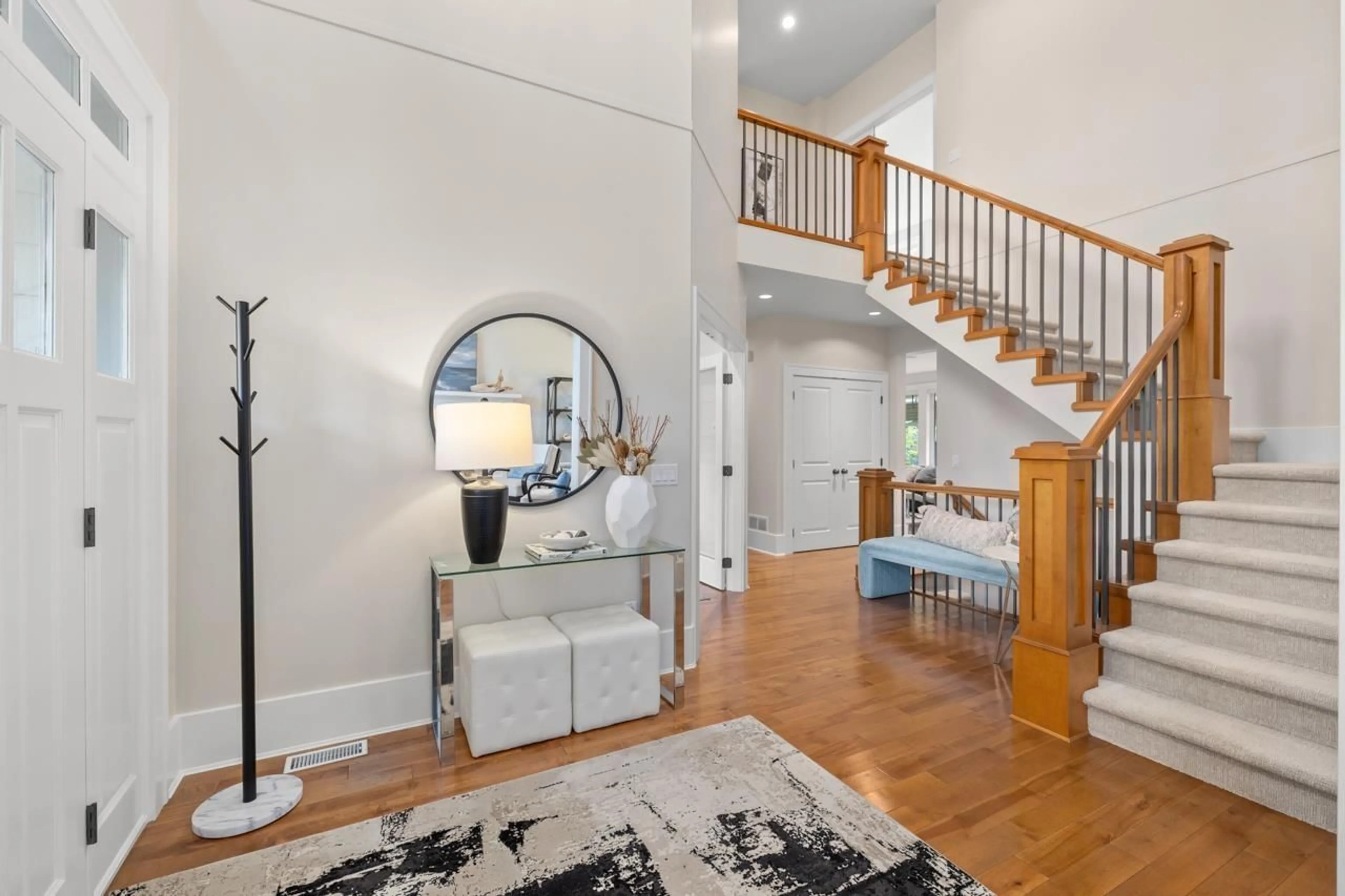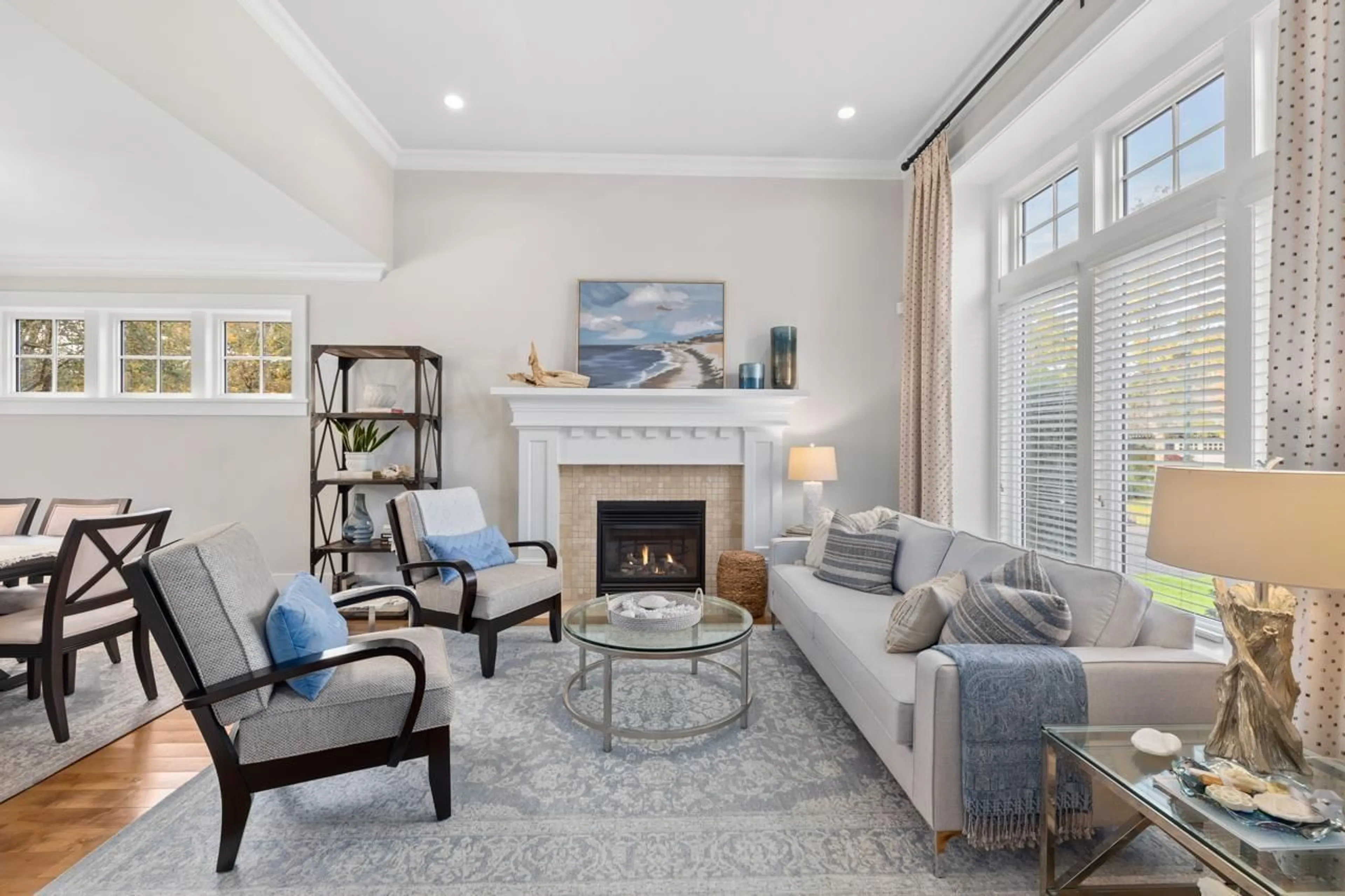3248 143A STREET, Surrey, British Columbia V4P3M5
Contact us about this property
Highlights
Estimated ValueThis is the price Wahi expects this property to sell for.
The calculation is powered by our Instant Home Value Estimate, which uses current market and property price trends to estimate your home’s value with a 90% accuracy rate.Not available
Price/Sqft$644/sqft
Est. Mortgage$12,403/mo
Tax Amount ()-
Days On Market2 days
Description
This stunning family home is nestled in the desirable Elgin Park Estates neighborhood. Located on a quiet cul-de-sac and backing onto greenspace, this property offers the perfect blend of privacy and convenience. With 5 bedrooms and 4 bathrooms, this spacious home is ideal for growing families or those looking for a tranquil retreat. Step inside to be greeted by soaring ceilings and an abundance of natural light. The gourmet kitchen features high-end stainless steel appliances and plenty of storage - perfect for entertaining. The property also has a new furnace, tankless hot water and the addition of AC. Enjoy your natural surroundings with short drives to Crescent Beach, forested parks, and White Rock Beach, while also being close to shopping, recreation, and top-rated schools. (id:39198)
Upcoming Open Houses
Property Details
Interior
Features
Exterior
Features
Parking
Garage spaces 6
Garage type Garage
Other parking spaces 0
Total parking spaces 6




