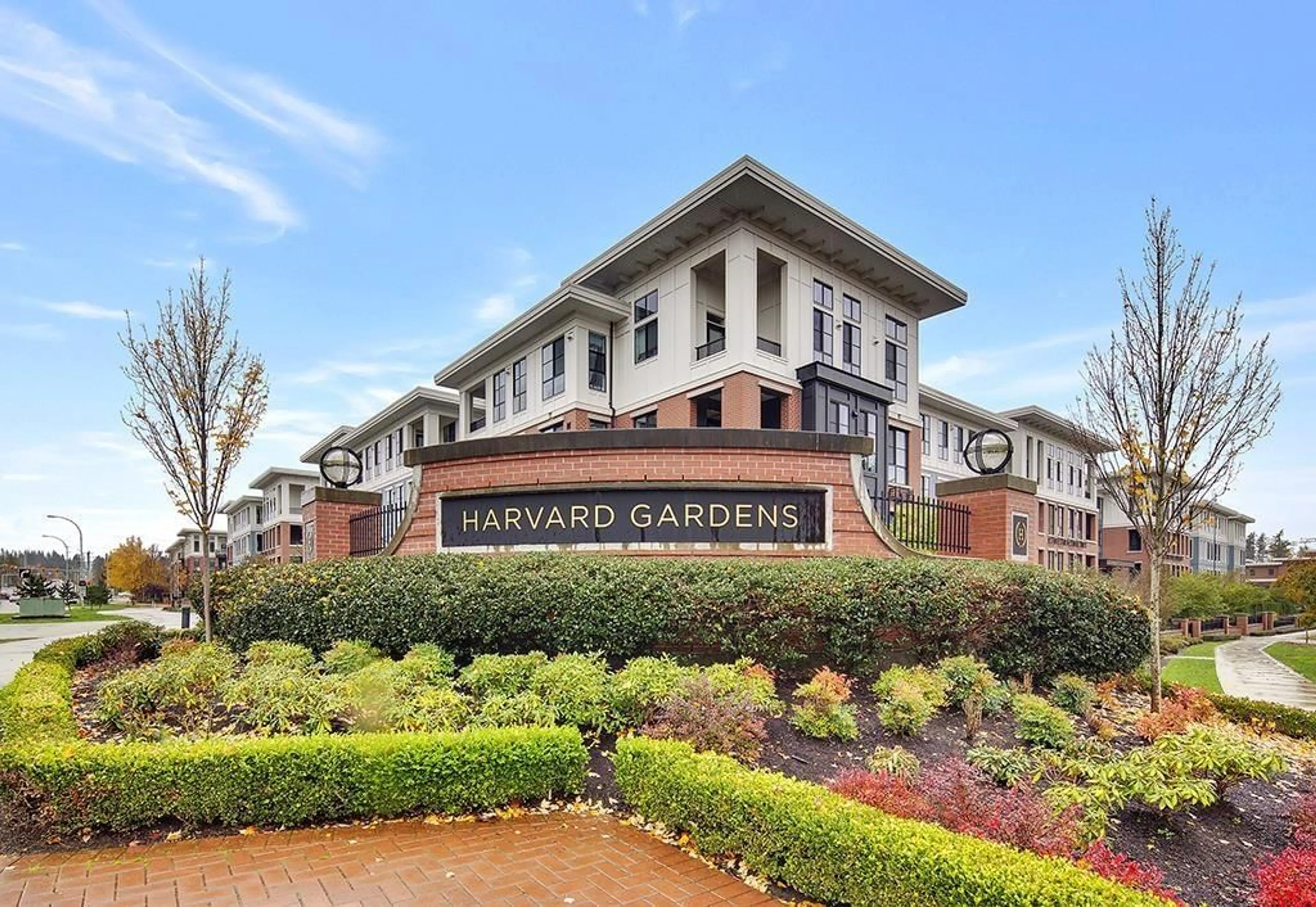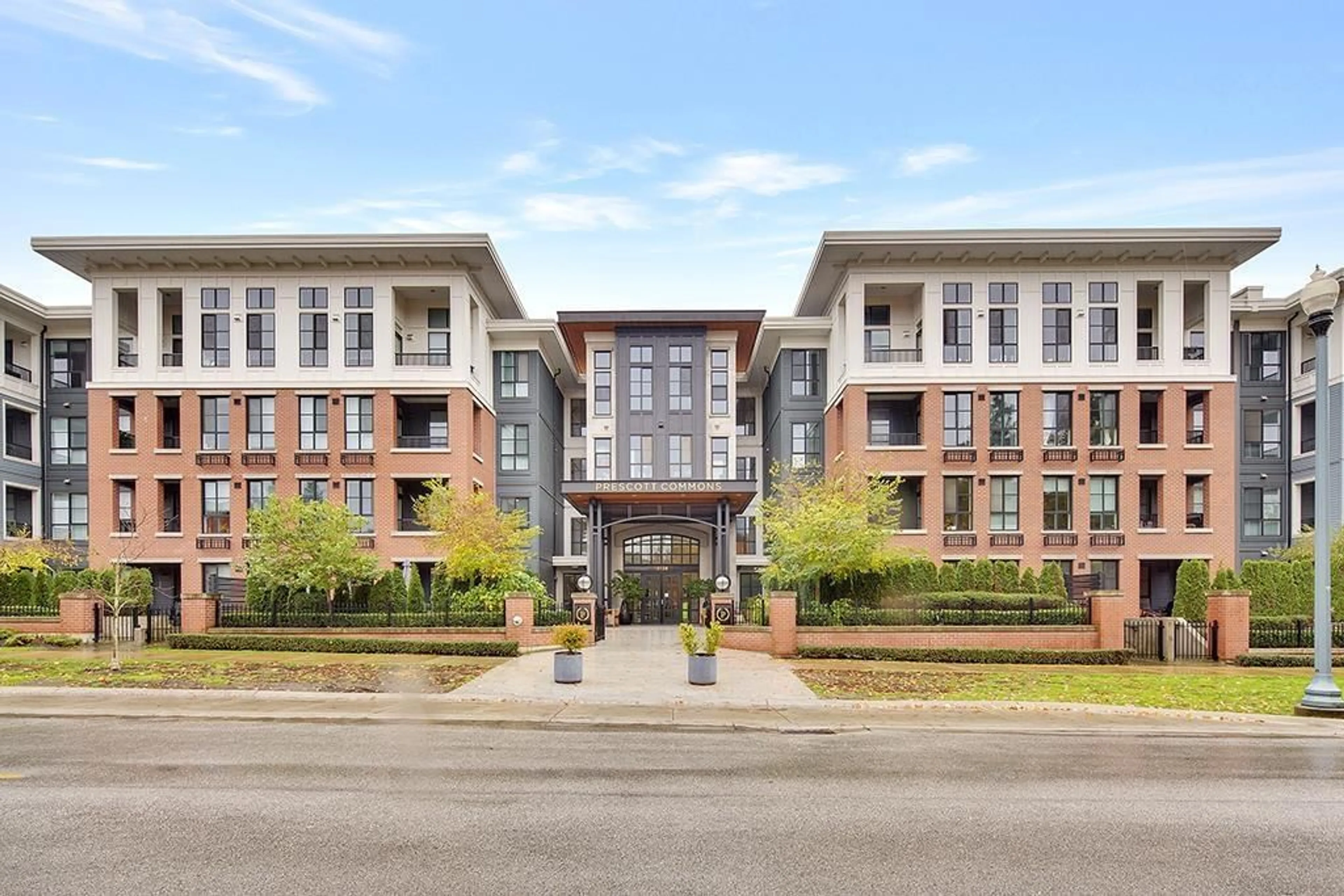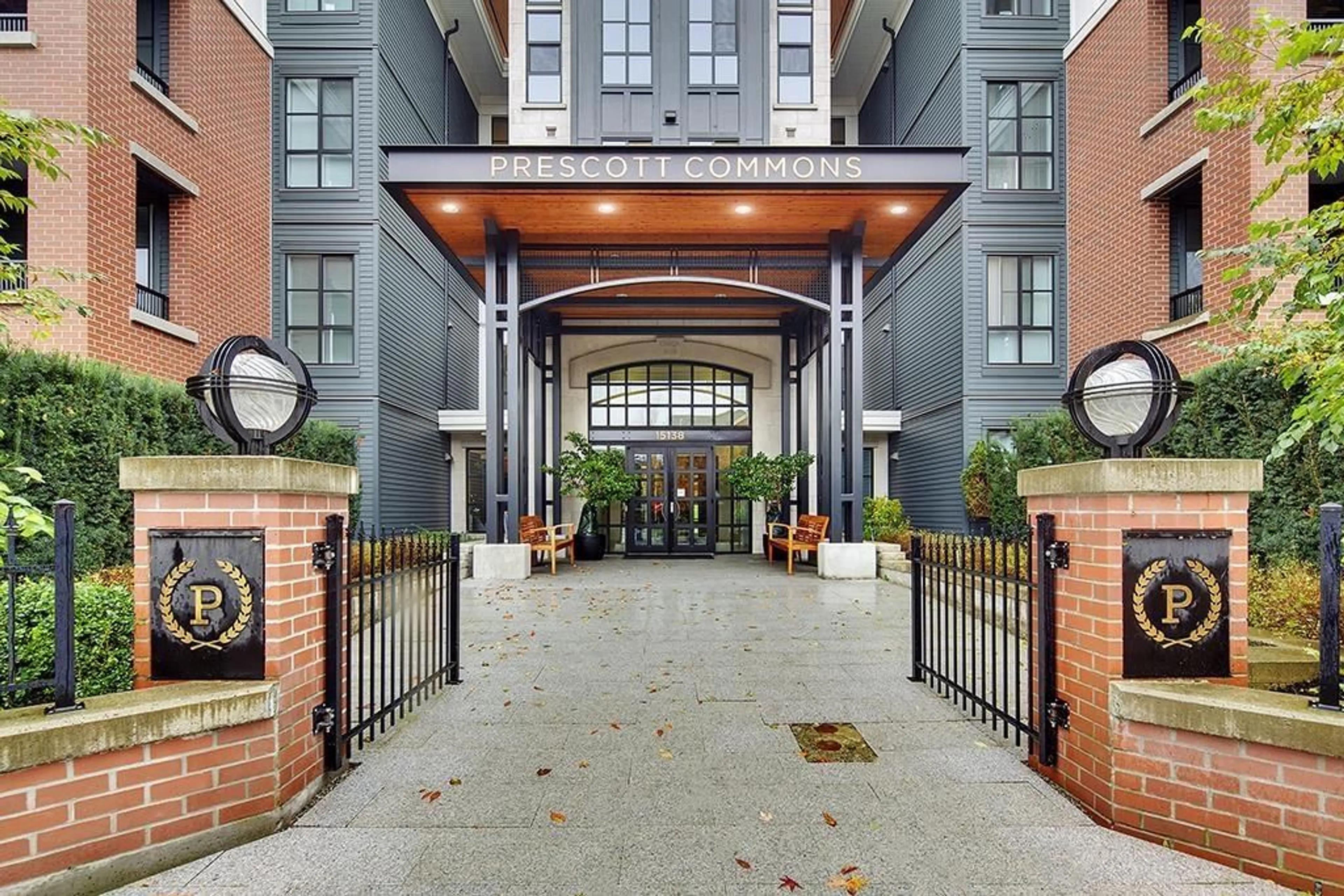324 15138 34 AVENUE, Surrey, British Columbia V3Z0Y5
Contact us about this property
Highlights
Estimated ValueThis is the price Wahi expects this property to sell for.
The calculation is powered by our Instant Home Value Estimate, which uses current market and property price trends to estimate your home’s value with a 90% accuracy rate.Not available
Price/Sqft$826/sqft
Est. Mortgage$2,748/mo
Maintenance fees$368/mo
Tax Amount ()-
Days On Market230 days
Description
Welcome to PRESCOTT COMMONS - built by Polygon. Prescott Commons is a development of contemporary East Coast-style condos in the master planned community of Harvard Gardens in South Surrey. This charming upper level 2 bed & 1 bath features timeless simplicity and a bright spacious open floor plan with 9ft ceilings. Your kitchen is fitted with engineered stone counter tops, laminate flooring, and stainless steel appliances including gas range. Residents benefit from exclusive membership to the 5 star ROWING CLUB w/ 9,000 sf of resort-style amenities include outdoor heated pool/hot tub, basketball court, gym, media rm, games rm, library, BBQ area & guest suites! Short walk to shops/ restaurants. Easy access to Hwy 99! (id:39198)
Property Details
Interior
Features
Exterior
Features
Parking
Garage spaces 1
Garage type Underground
Other parking spaces 0
Total parking spaces 1
Condo Details
Amenities
Clubhouse, Exercise Centre, Laundry - In Suite, Recreation Centre, Sauna, Whirlpool
Inclusions
Property History
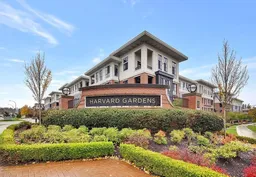 27
27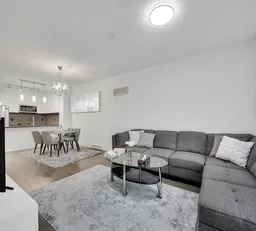 27
27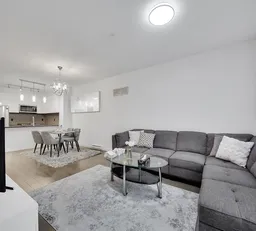 27
27
