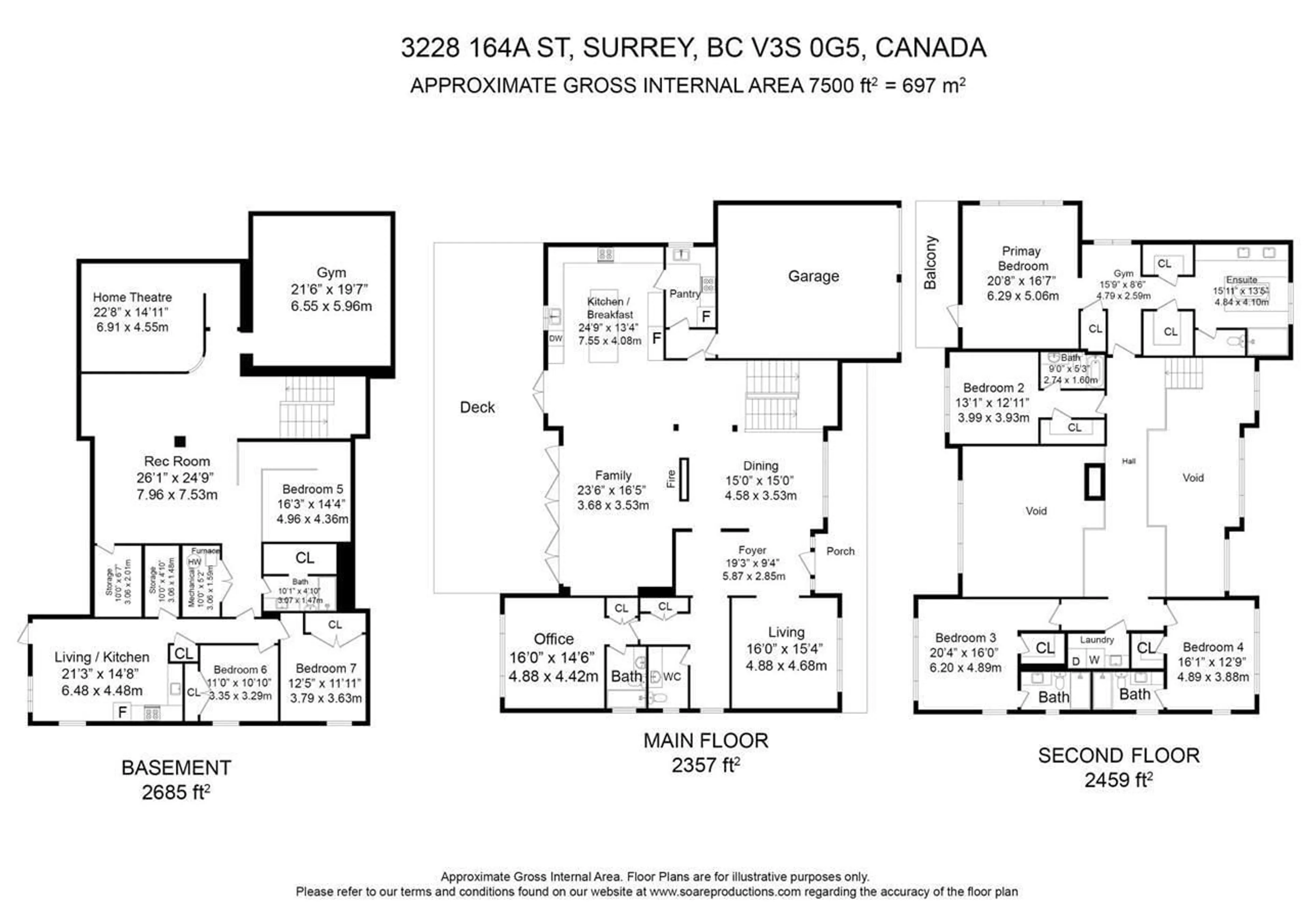3228 164A STREET, Surrey, British Columbia V3Z0G5
Contact us about this property
Highlights
Estimated ValueThis is the price Wahi expects this property to sell for.
The calculation is powered by our Instant Home Value Estimate, which uses current market and property price trends to estimate your home’s value with a 90% accuracy rate.Not available
Price/Sqft$572/sqft
Days On Market19 days
Est. Mortgage$18,458/mth
Tax Amount ()-
Description
MUST SEE!! Luxury Living in Surrey's Morgan Creek Indulge in luxury living in Surrey's prestigious Morgan Creek. This opulent home seamlessly blends modern sophistication with timeless charm, featuring sunlit interiors, high-end finishes, and beautiful hardwood floors. The open layout connects the living, dining, and gourmet kitchen areas, creating an ideal space for both entertaining and everyday living. Exceptional features include a lavish master suite and a landscaped yard with a serene pond. A spacious 2-bedroom suite downstairs offers versatility for guests or rental income. The home also boasts a movie theatre, private gym, stylish bar, and a basketball court, providing endless entertainment options. With a double and triple garage plus an expansive driveway accommodating up to 15 cars, parking is never a concern. This residence epitomizes refined living with luxury, comfort, and convenience. Experience the best of Morgan Creek and book your private showing today. This is a must-see property. (id:39198)
Property Details
Interior
Features
Exterior
Features
Parking
Garage spaces 15
Garage type Detached Garage
Other parking spaces 0
Total parking spaces 15
Property History
 40
40 40
40

