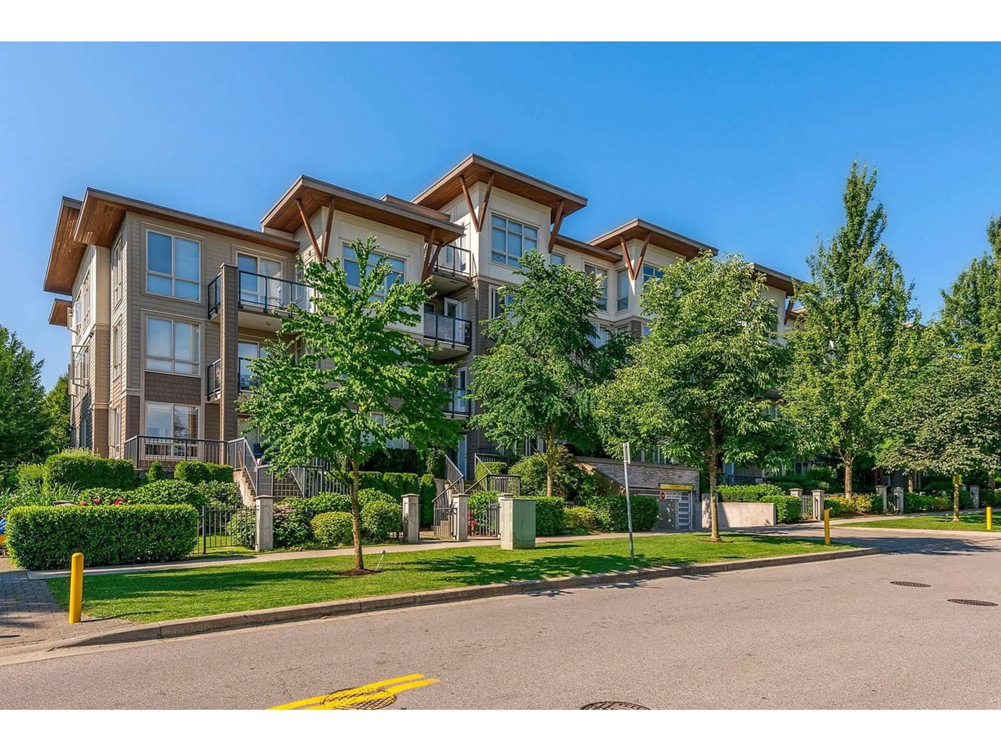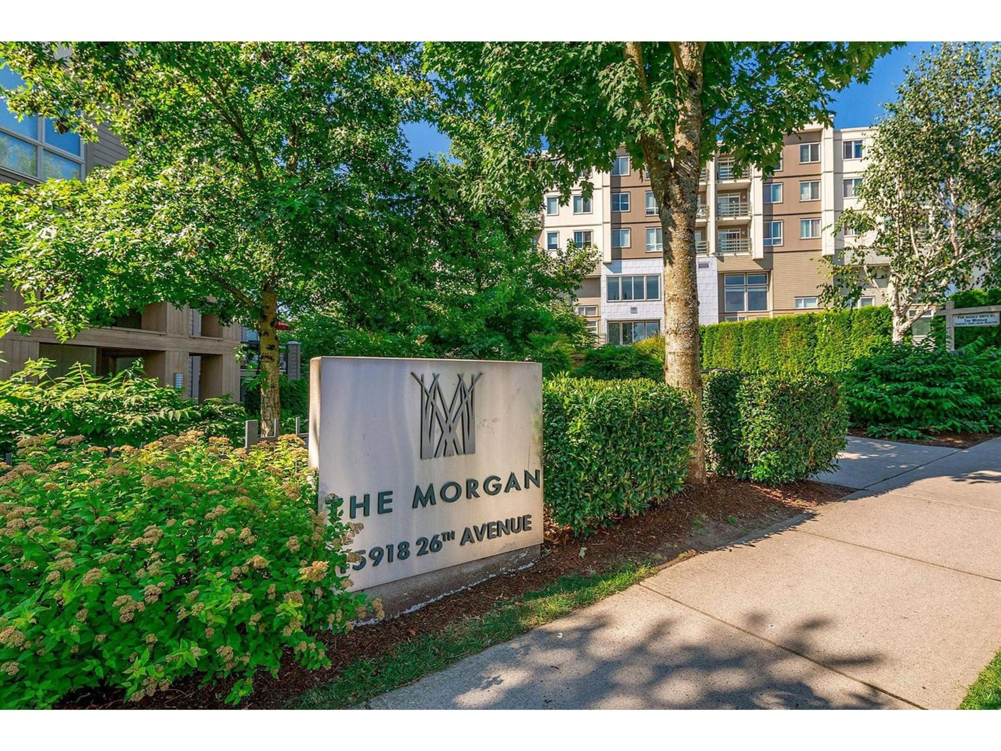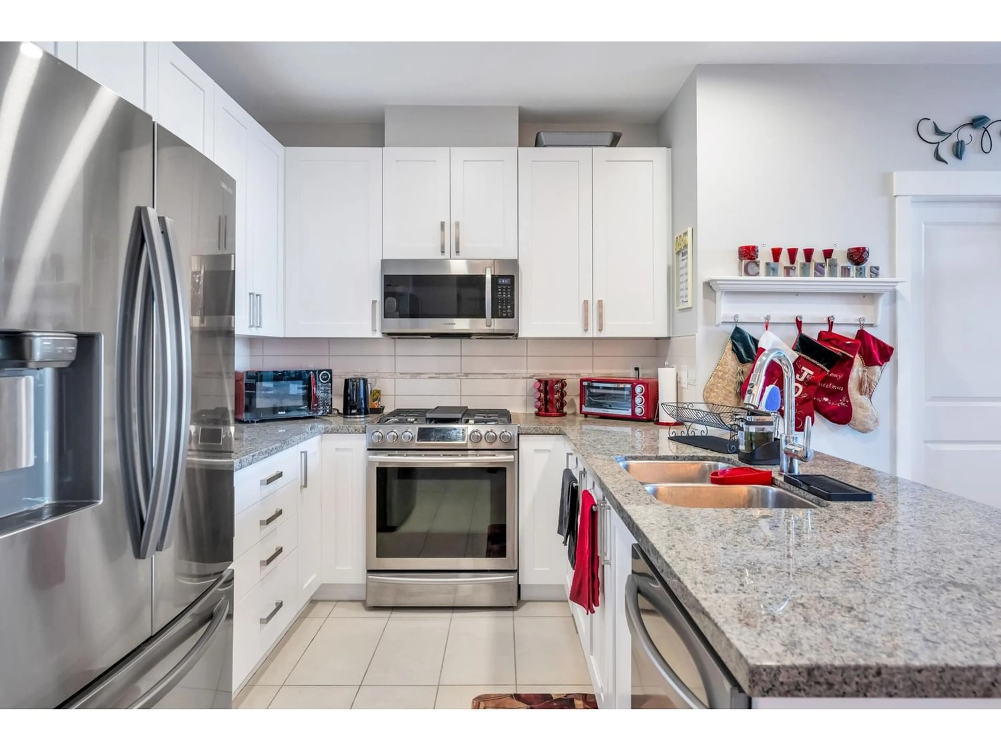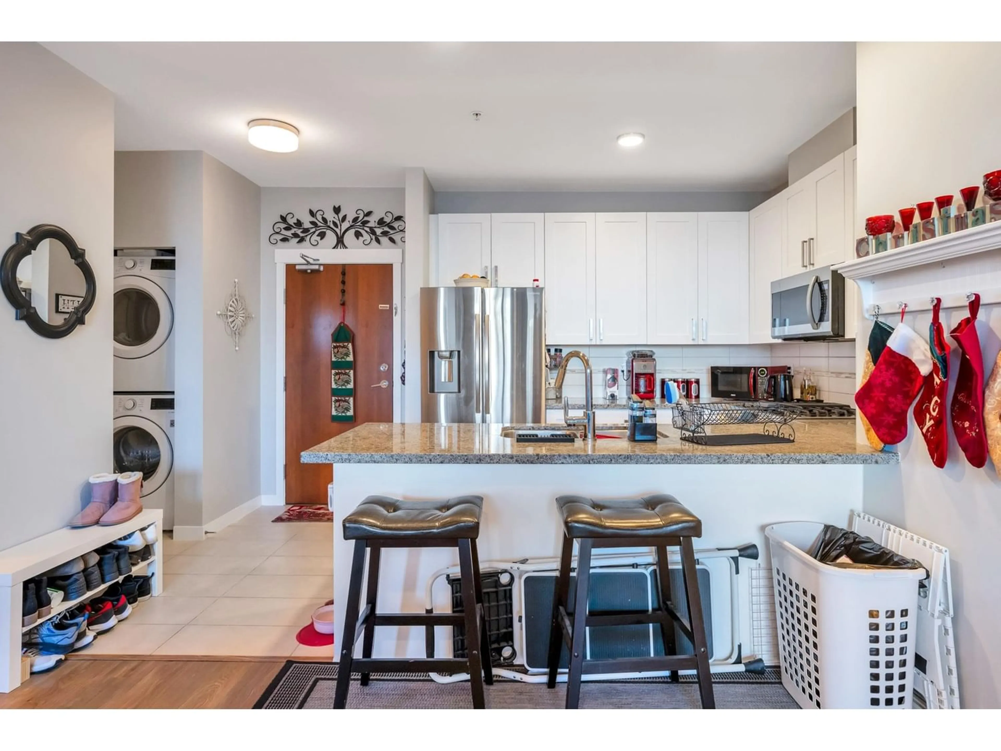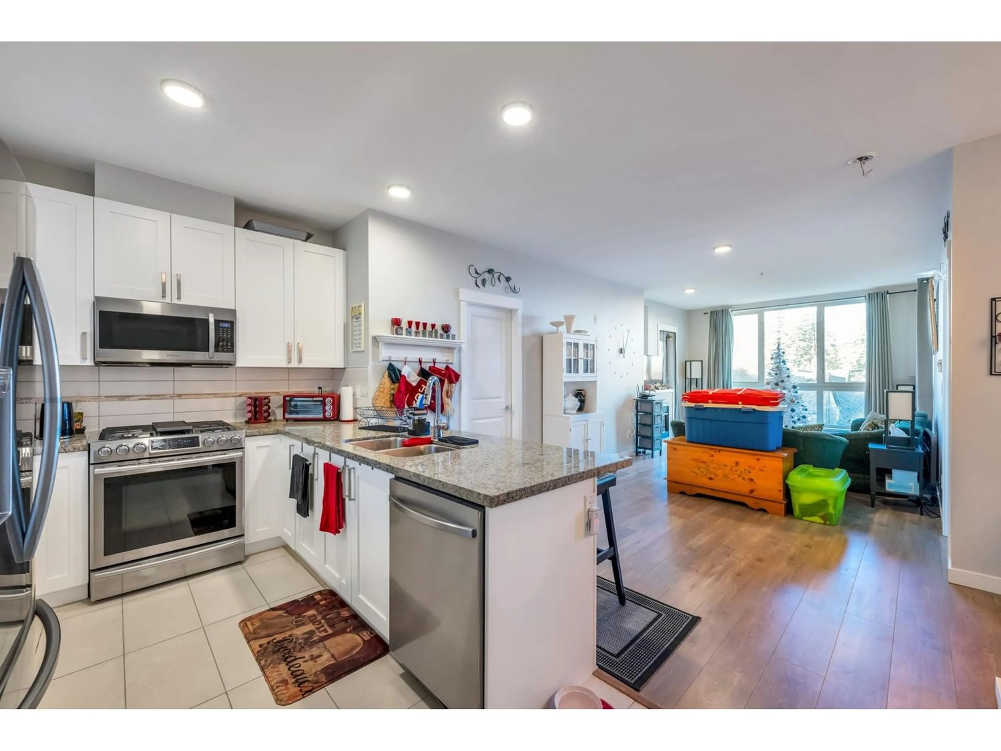310 15918 26 AVENUE, Surrey, British Columbia V3S5K3
Contact us about this property
Highlights
Estimated ValueThis is the price Wahi expects this property to sell for.
The calculation is powered by our Instant Home Value Estimate, which uses current market and property price trends to estimate your home’s value with a 90% accuracy rate.Not available
Price/Sqft$659/sqft
Est. Mortgage$2,703/mo
Tax Amount ()-
Days On Market359 days
Description
Welcome to The Morgan! This meticulously maintained two bedroom & den home is the epitome of quality. With large windows throughout, this unit is flooded w/ natural light. The kitchen boasts granite countertops, a breakfast bar capable of seating three, stainless steel appliances, and a gas range.The living room showcases a cozy fireplace & access to the covered balcony, ideal for enjoying your morning coffee. Modern flooring & newer paint throughout. Generous sized den perfect for a home office a bonus. The spacious Primary bedroom features a spa like ensuite offering the perfect retreat after a long day. The second bedroom & guest bath complete the living space. Amenities are many offering an exercise centre, outdoor pool & hot tub to name a few. One parking included. Pets Welcome. (id:39198)
Property Details
Interior
Features
Exterior
Parking
Garage spaces 1
Garage type Underground
Other parking spaces 0
Total parking spaces 1
Condo Details
Inclusions
Property History
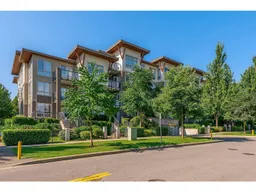 28
28
