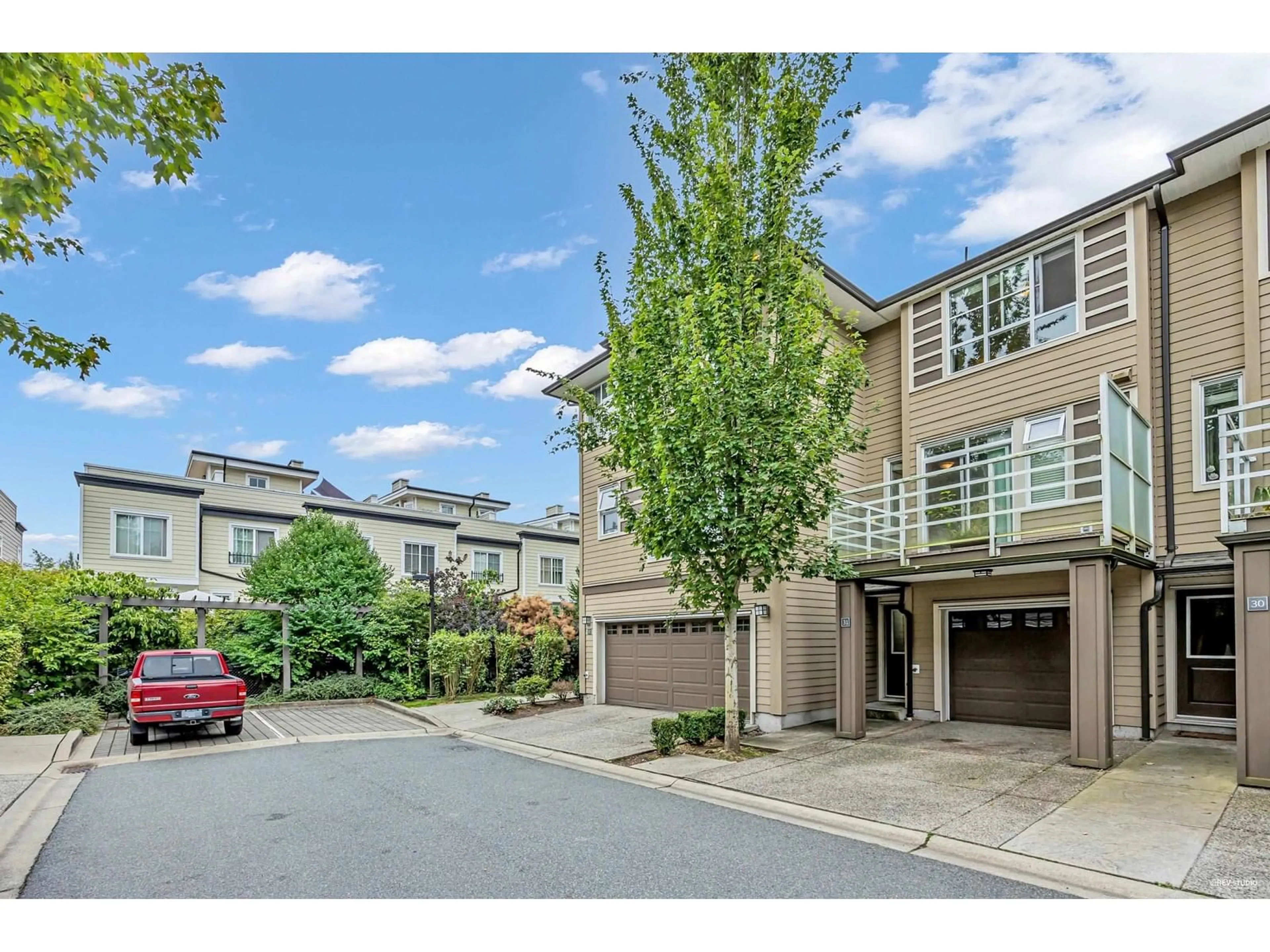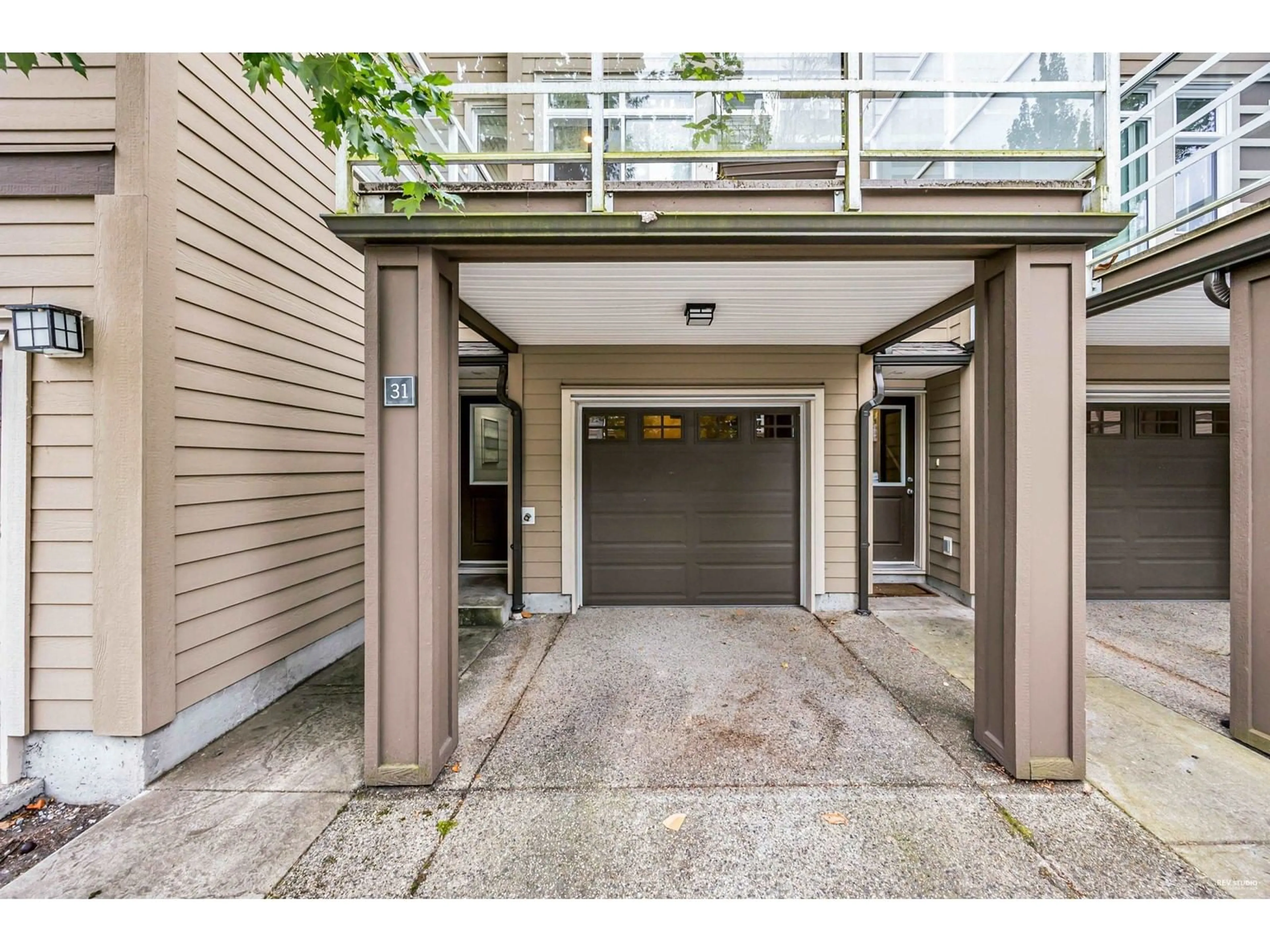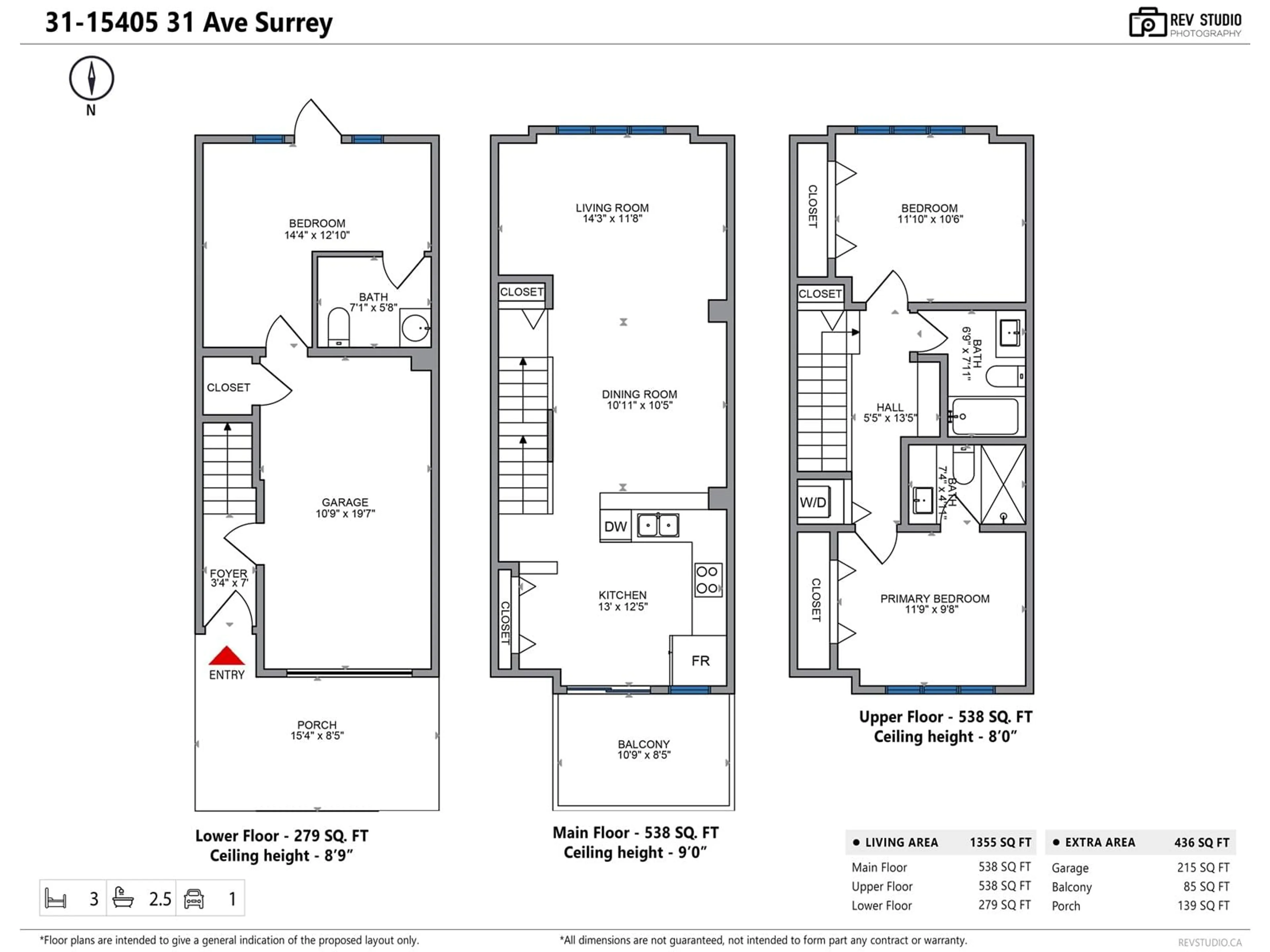31 15405 31 AVENUE, Surrey, British Columbia V3Z2W5
Contact us about this property
Highlights
Estimated ValueThis is the price Wahi expects this property to sell for.
The calculation is powered by our Instant Home Value Estimate, which uses current market and property price trends to estimate your home’s value with a 90% accuracy rate.Not available
Price/Sqft$575/sqft
Est. Mortgage$3,349/mo
Maintenance fees$503/mo
Tax Amount ()-
Days On Market48 days
Description
This private yard home features 3 bedrooms and offers a beautiful fully fenced SOUTH facing yard. The first level includes a bedroom or office (zoned for work)/a spacious bath with separate entrance access to the yard and 31 Ave, can serve as on office or third bedroom. The open kitchen boasts granite countertops and stainless steel appliances, complemented by high ceilings throughout. Upstairs, you'll find two full bathrooms, wood blinds, and baseboards. The home also includes a single car garage with an extended covered driveway for additional parking and a balcony off the kitchen. It is conveniently located within walking distance to Morgan Crossing, restaurants, Morgan Elementary/Grandview Height Secondary/Southridge Private School. 1 minute access to Hwy 99. Quick possession available (id:39198)
Property Details
Interior
Features
Exterior
Features
Parking
Garage spaces 2
Garage type -
Other parking spaces 0
Total parking spaces 2
Condo Details
Amenities
Clubhouse, Exercise Centre, Laundry - In Suite
Inclusions
Property History
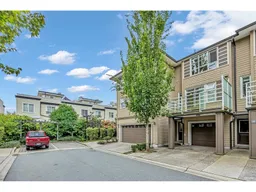 32
32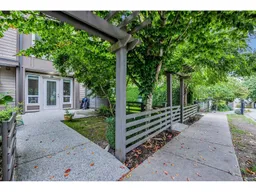 31
31
