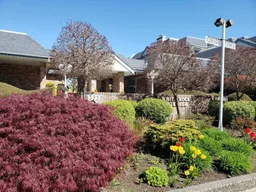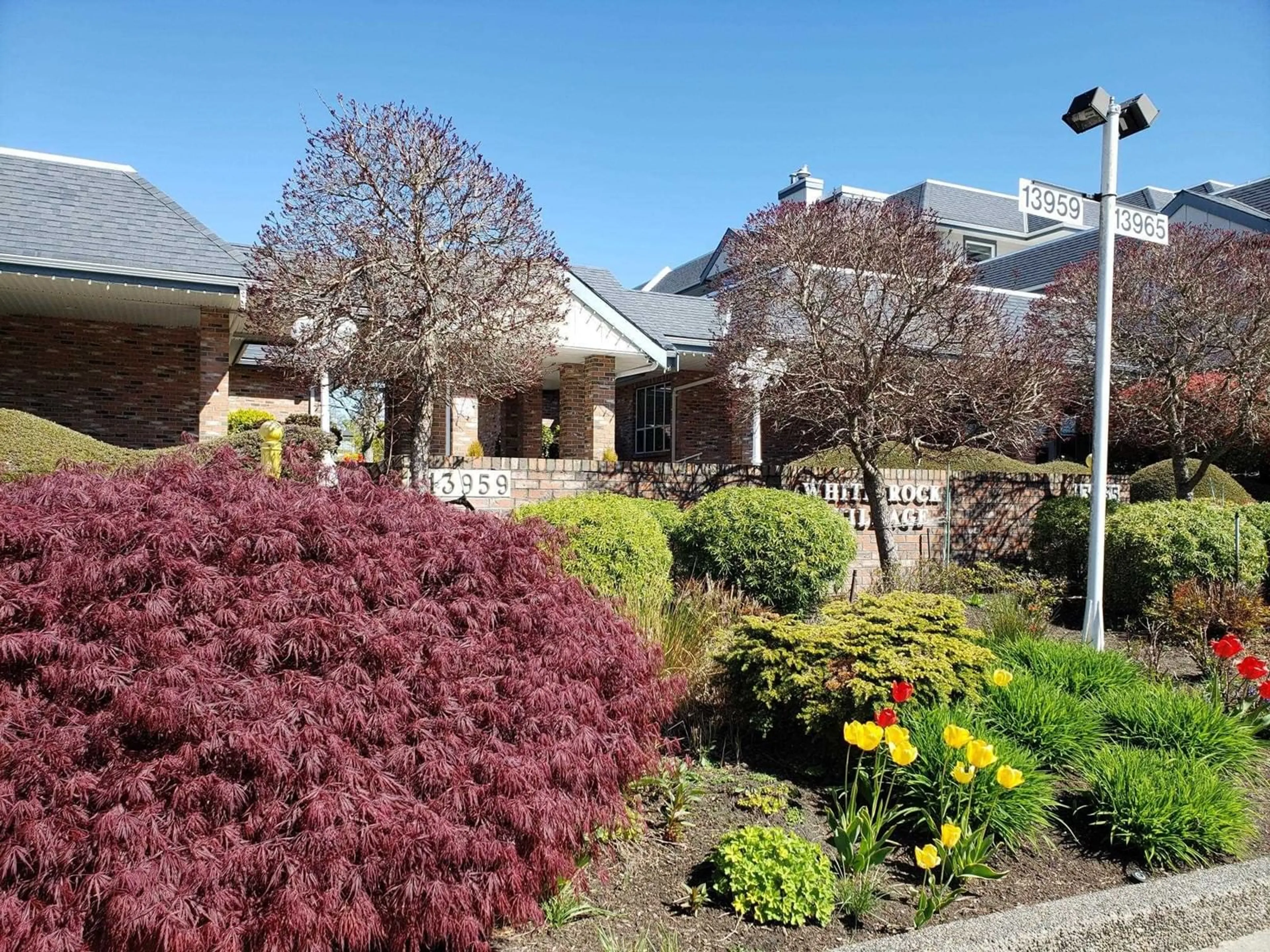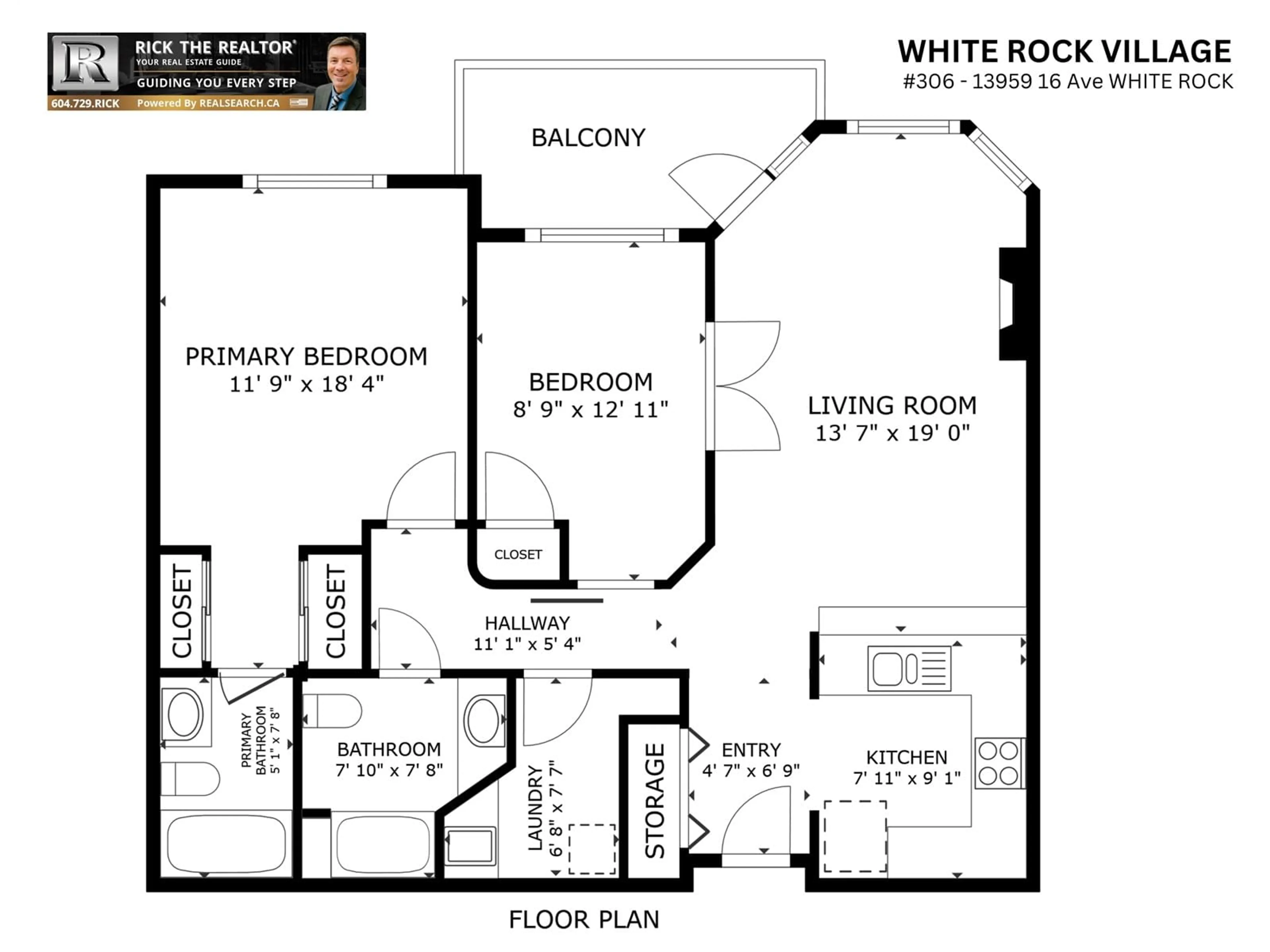306 13959 16 AVENUE, Surrey, British Columbia V4A1P8
Contact us about this property
Highlights
Estimated ValueThis is the price Wahi expects this property to sell for.
The calculation is powered by our Instant Home Value Estimate, which uses current market and property price trends to estimate your home’s value with a 90% accuracy rate.Not available
Price/Sqft$576/sqft
Days On Market21 days
Est. Mortgage$2,233/mth
Maintenance fees$493/mth
Tax Amount ()-
Description
WELCOME TO WHITE ROCK VILLAGE | 2 BED 2 BATH PENTHOUSE Near Ocean Park. Enjoy your coffee on the large west facing balcony overlooking tranquil setting. Large windows provide plenty of natural sunlight making this a bright & spacious condo. Palatial sculpted ceiling w/ open layout & gas FP make this a great living space. Kingsize Master BDRM w/ 4 piece ensuite & his/hers mirrored closets. 3 piece main bath. Laundry room w/ extra storage, laundry sink & W/D w Steam Option. Beautiful courtyard gardens, clubhouse, library, workshop, exercise room, sauna & 2 South facing Resort size rooftop patios perfect for relaxing while reading your favorite book. Extremely quiet well managed well maintained friendly complex. 55+ Age Restricted NO Smoking No Pets Rentals Allowed. Wheelchair accessible. 1 storage locker, 1 secure garage parking & add'l parking. Great neighborhood & awesome location 5 minutes to White Rock Beach, 10 min to Crescent Beach. Transit out front. Quick access to US Border & Hwy 99. (id:39198)
Property Details
Interior
Features
Exterior
Features
Parking
Garage spaces 2
Garage type -
Other parking spaces 0
Total parking spaces 2
Condo Details
Amenities
Clubhouse, Laundry - In Suite, Storage - Locker
Inclusions
Property History
 38
38

