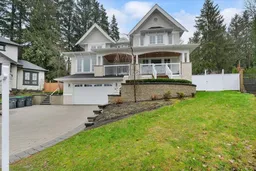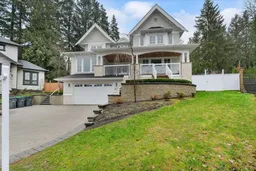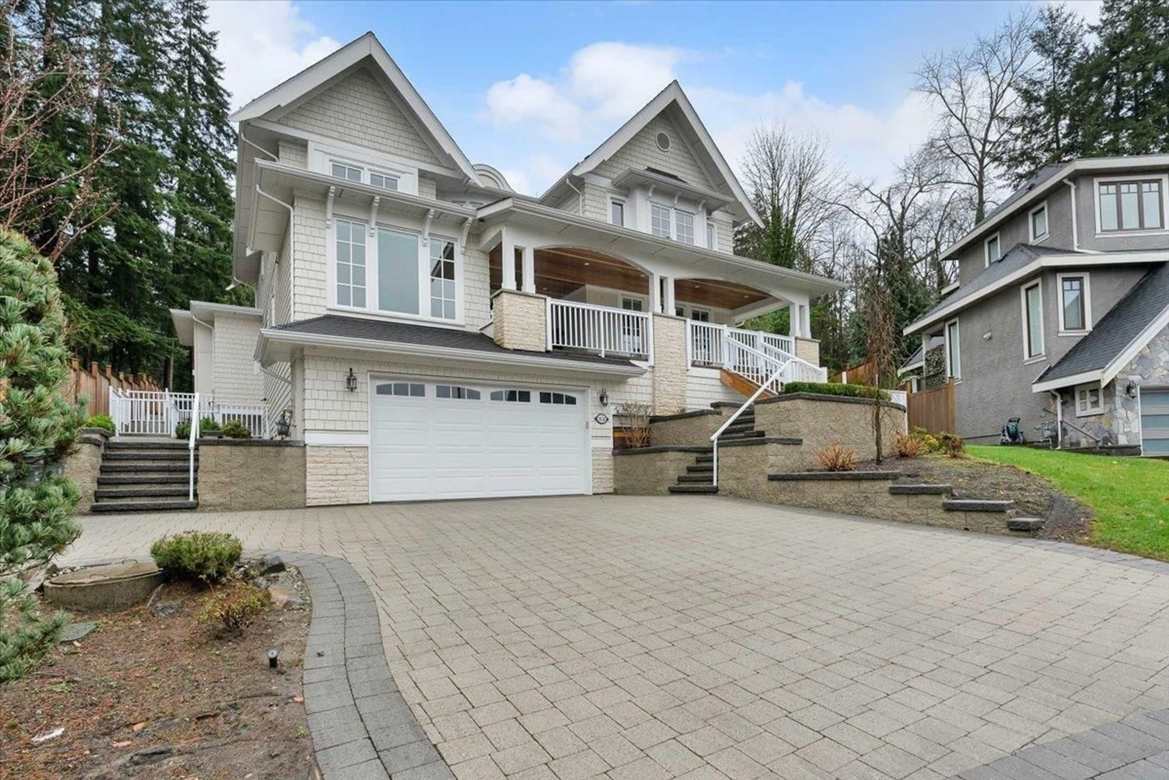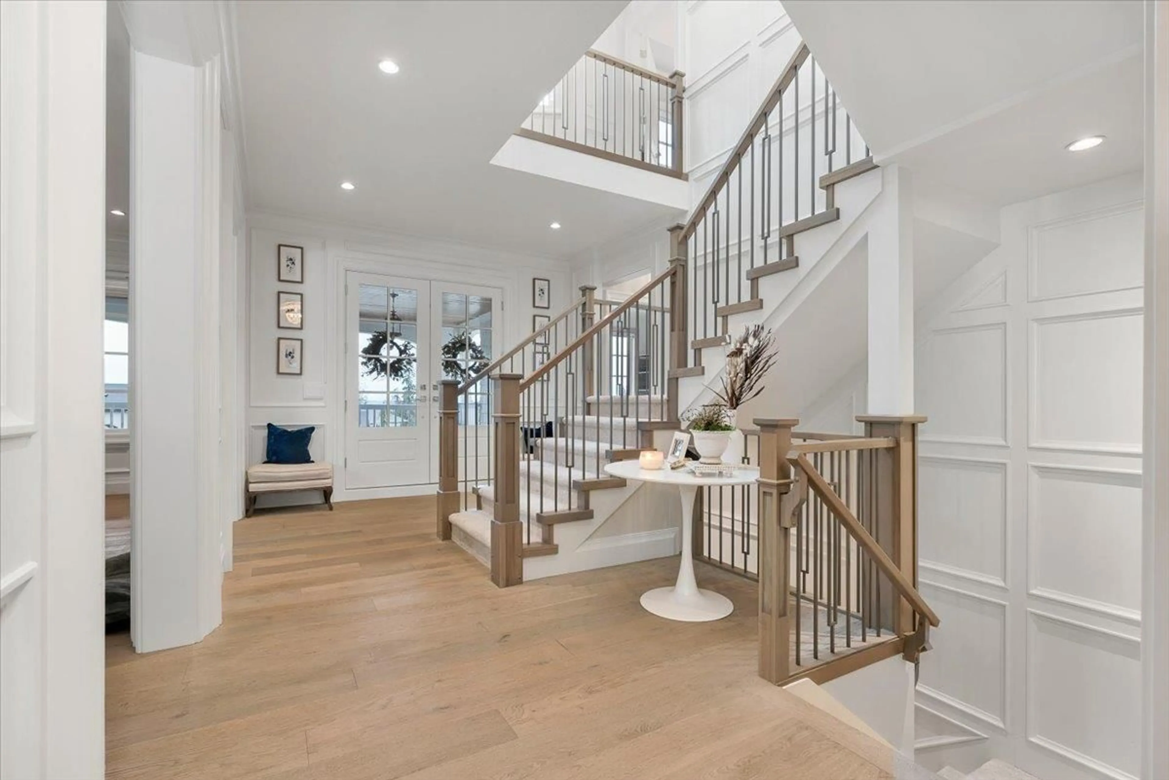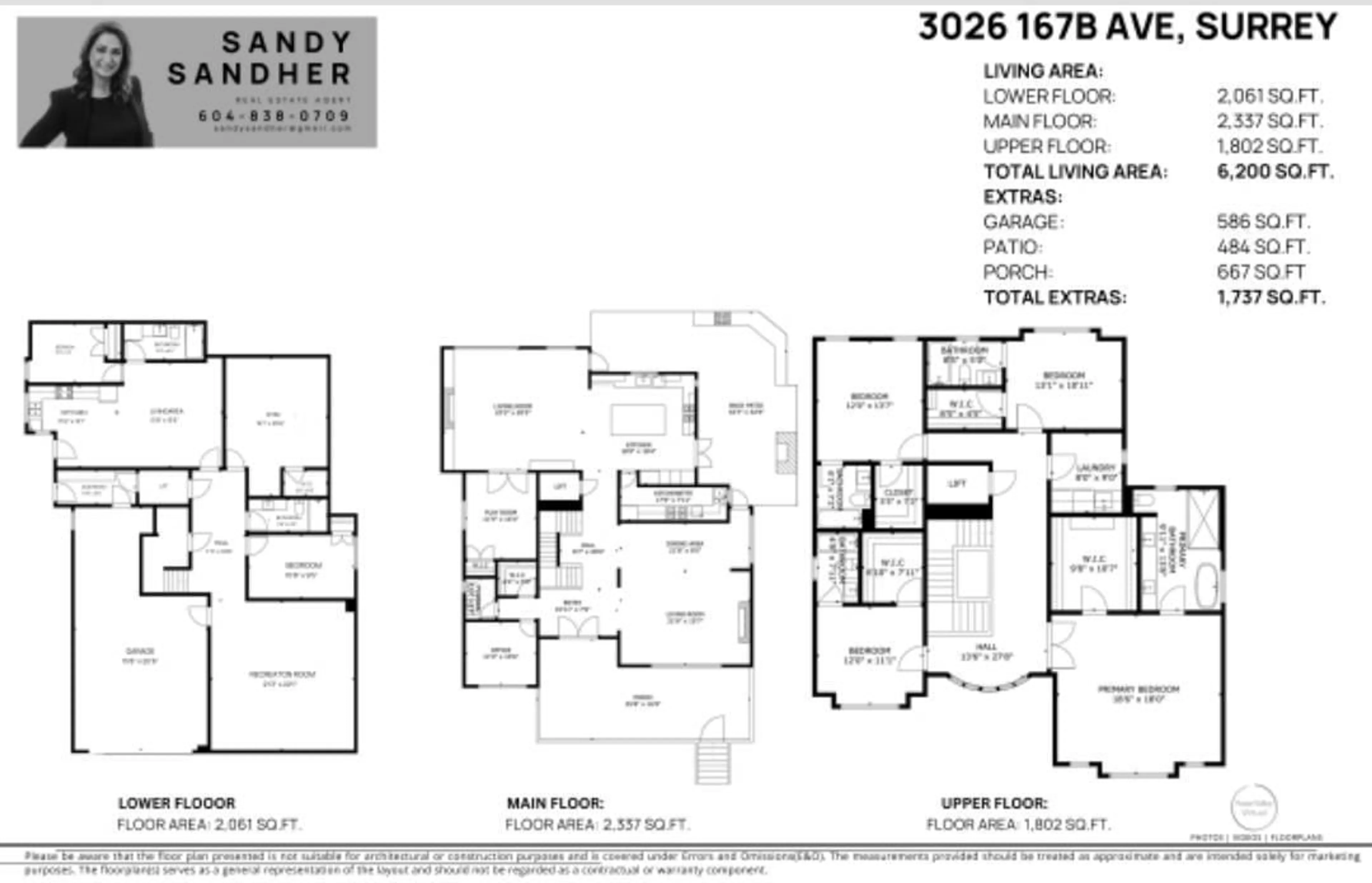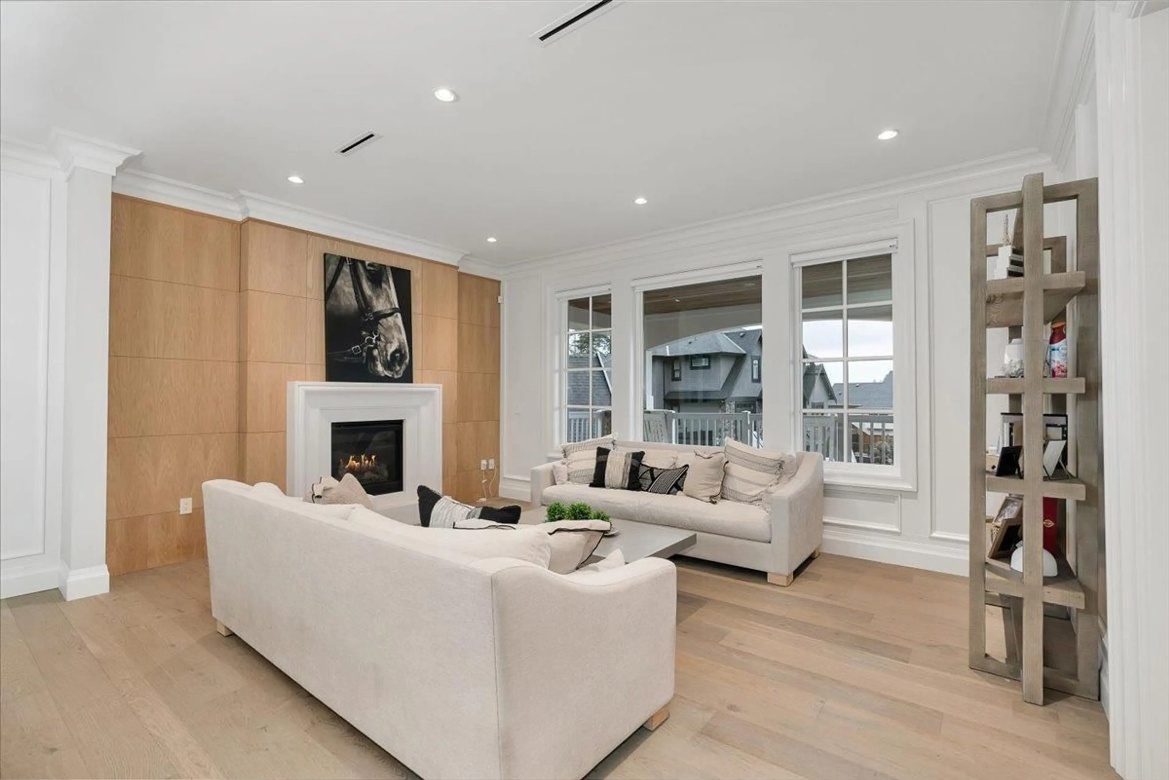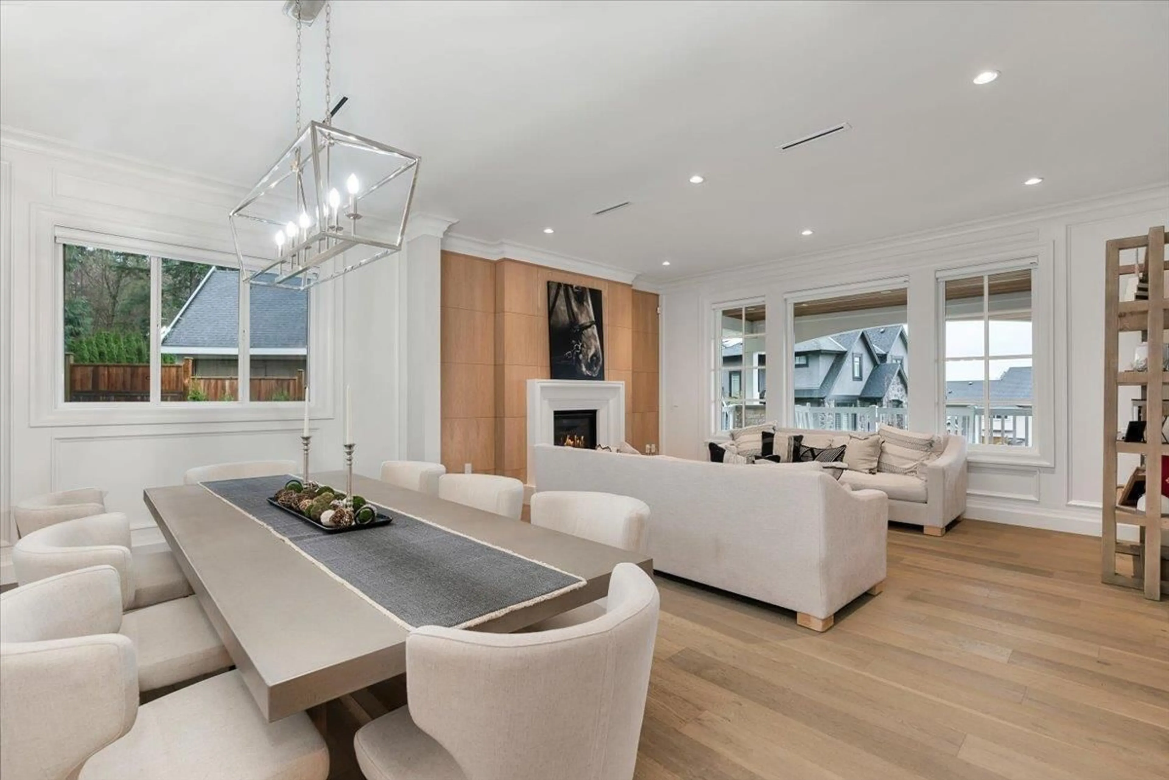3026 167B STREET, Surrey, British Columbia V3Z0P9
Contact us about this property
Highlights
Estimated ValueThis is the price Wahi expects this property to sell for.
The calculation is powered by our Instant Home Value Estimate, which uses current market and property price trends to estimate your home’s value with a 90% accuracy rate.Not available
Price/Sqft$573/sqft
Est. Mortgage$15,246/mo
Tax Amount ()-
Days On Market2 days
Description
Welcome to one of the most prestigious home in April Creek with a spectacular view! Set on over 14,000 sqft beautifully landscaped lot with mountain views, this home redefines luxury living designed by Joe Muego Architect. Home features an elevator, top of the line appliances, custom hardwood floors, A/C, electric blinds and overall attention to detail. 4 beds and 4 baths upstairs. Main floor offers a formal living/dining, custom gourmet kitchen, wok kitchen, office and playroom. Lower level has a wet bar, media room, sauna, gym, and guest room and 1 bed suite. Outdoor sitting area has a wood burning fireplace, chef's kitchen, pizza oven and commercial heaters for all year round entertaining. Minutes from Aquatic Centre, Southridge School, Grandview Corners & Morgan Creek Golf course. (id:39198)
Upcoming Open Houses
Property Details
Interior
Features
Exterior
Features
Parking
Garage spaces 7
Garage type Garage
Other parking spaces 0
Total parking spaces 7
Property History
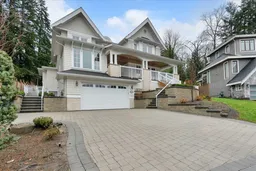 39
39