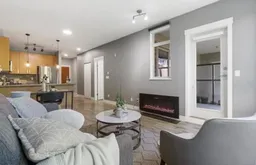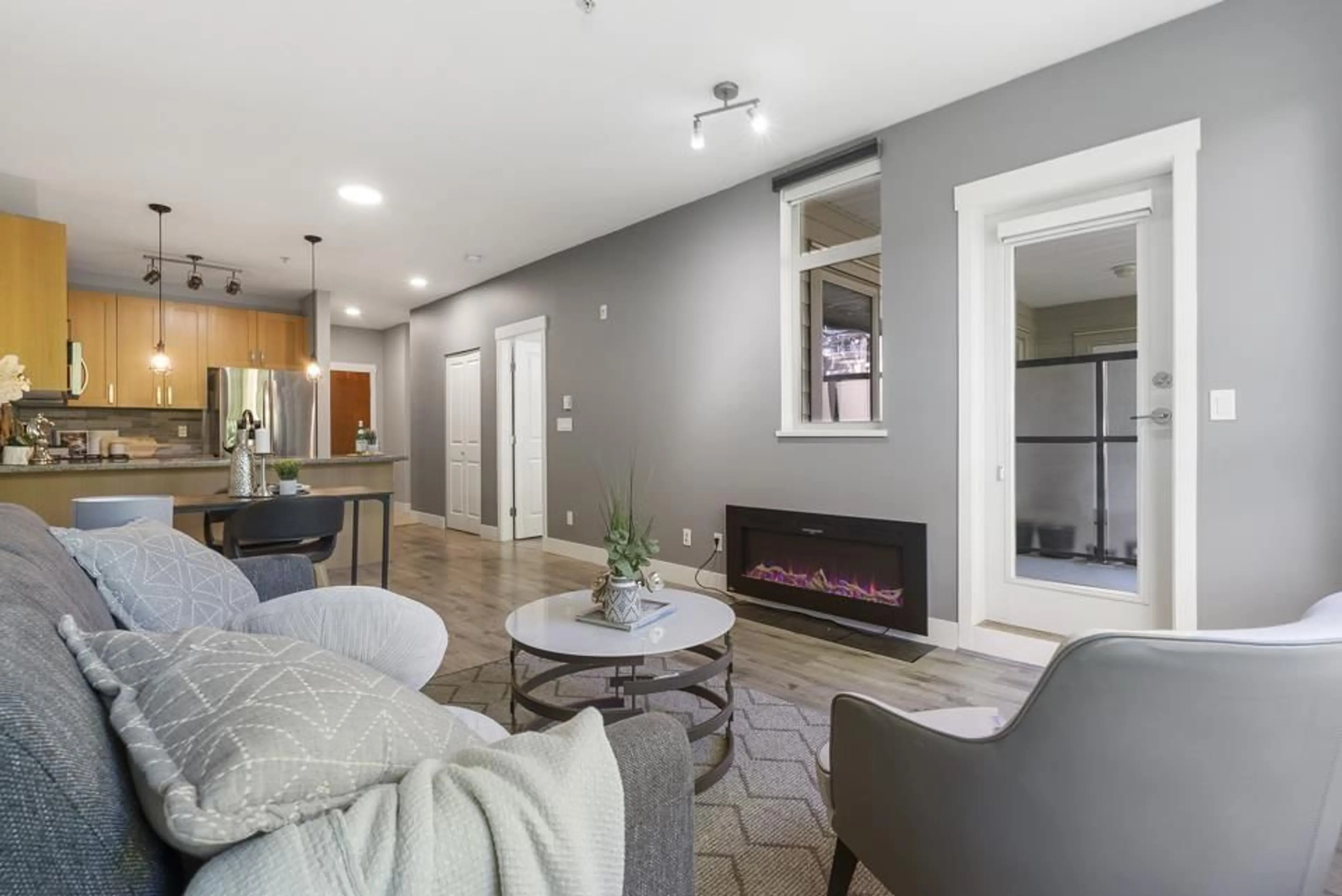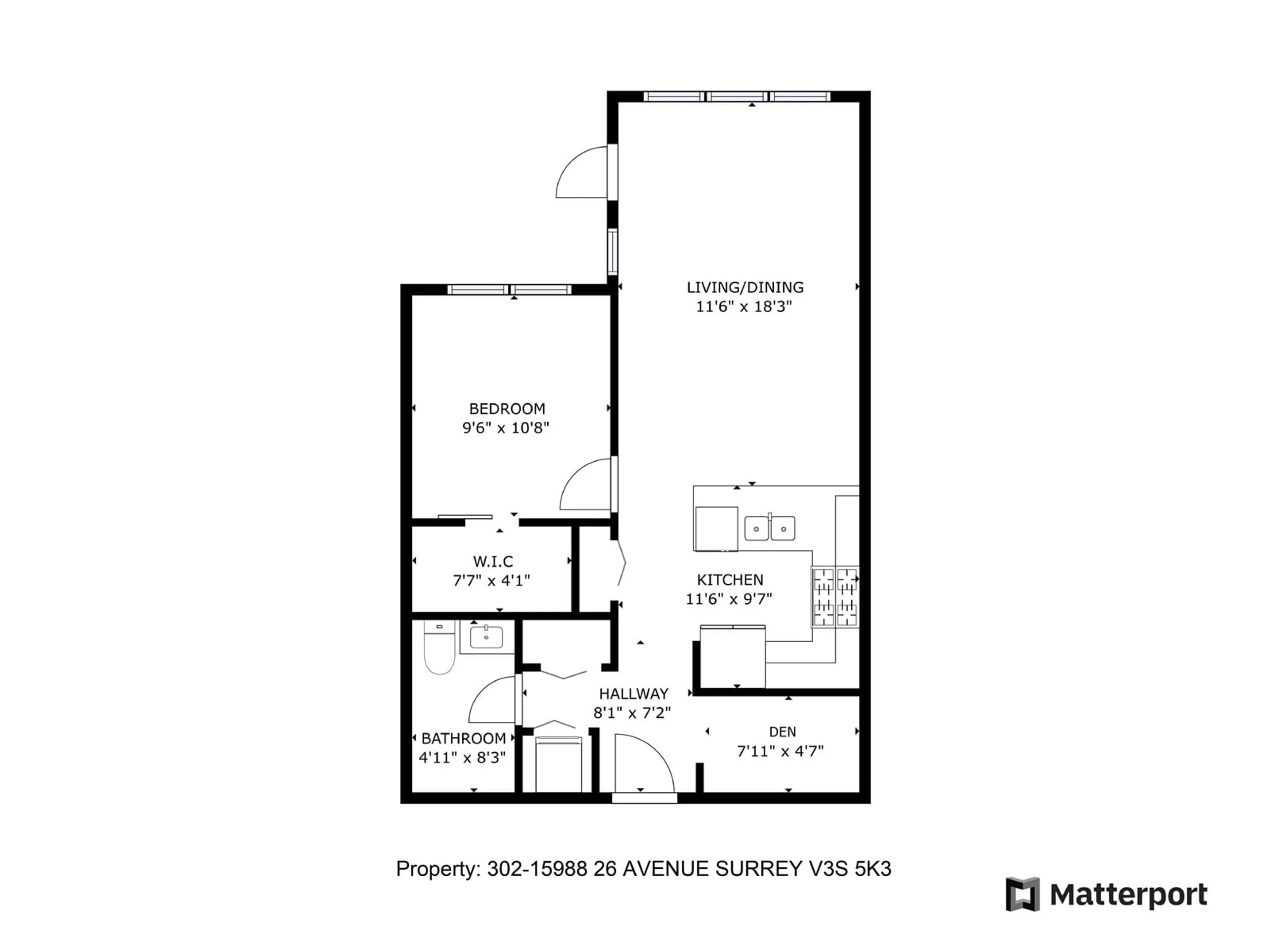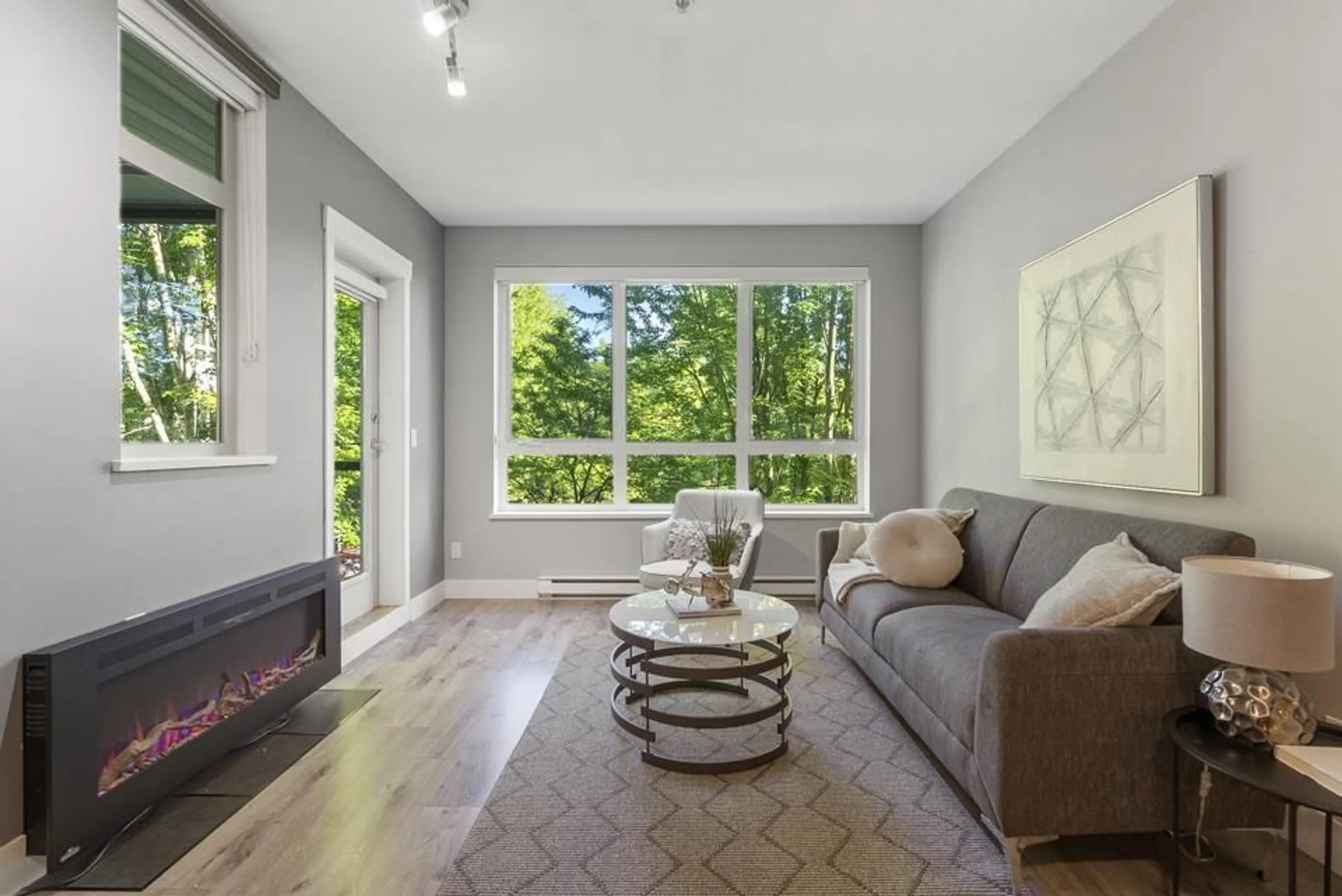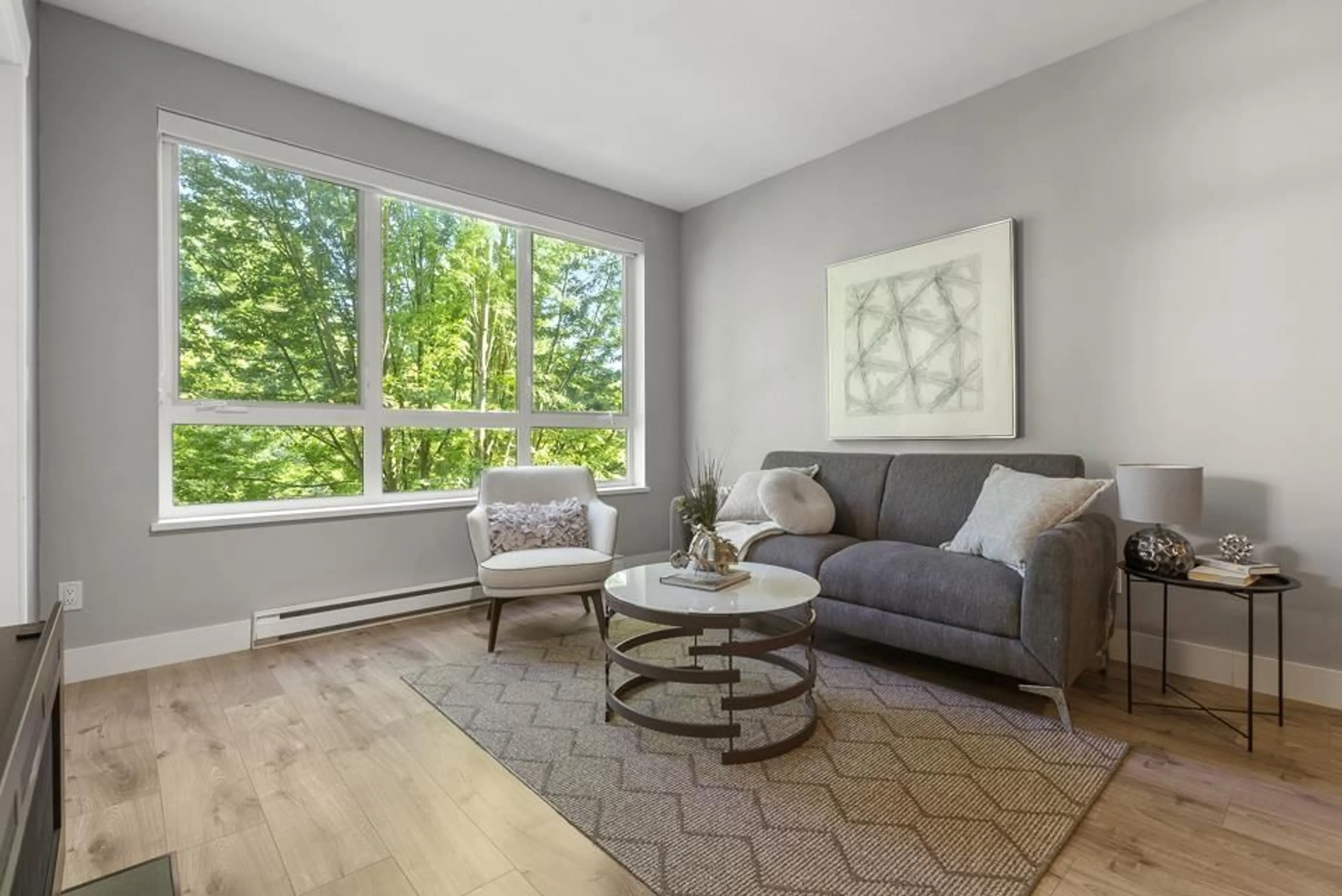302 15988 26TH AVENUE, Surrey, British Columbia V3S5K3
Contact us about this property
Highlights
Estimated ValueThis is the price Wahi expects this property to sell for.
The calculation is powered by our Instant Home Value Estimate, which uses current market and property price trends to estimate your home’s value with a 90% accuracy rate.Not available
Price/Sqft$817/sqft
Est. Mortgage$2,255/mo
Maintenance fees$371/mo
Tax Amount ()-
Days On Market3 days
Description
Classic Westcoast 1BR+Den 1BTH South Surrey condo. Contemporary laminate floors lead toward a modern, open kitchen boasting stainless steel LG appliances, a granite-topped counter & handy breakfast bar. An oversized window illuminates your airy living area that opens onto a spacious, courtyard-facing balcony - perfect for relaxing meals al fresco. Your sunlit, primary bedroom offers a generous closet while den easily converts to an enviable home office or bonus storage space. Steps to Grandview Corners w/ 1 secured parking & locker, The Morgan features 8,200 sqft of resort-style amenities, incl. carefully manicured lawns, soothing water features, celebration room w/ fireside lounge, movie theatre, games room, gym & yoga studio, outdoor swimming pool, whirlpool & children's activity center. (id:39198)
Property Details
Interior
Features
Exterior
Features
Parking
Garage spaces 1
Garage type -
Other parking spaces 0
Total parking spaces 1
Condo Details
Amenities
Clubhouse, Exercise Centre, Laundry - In Suite, Whirlpool
Inclusions
Property History
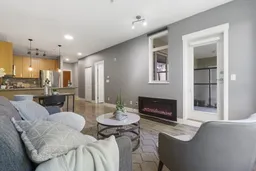 38
38