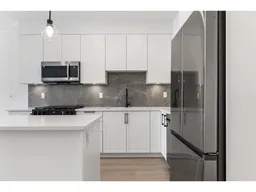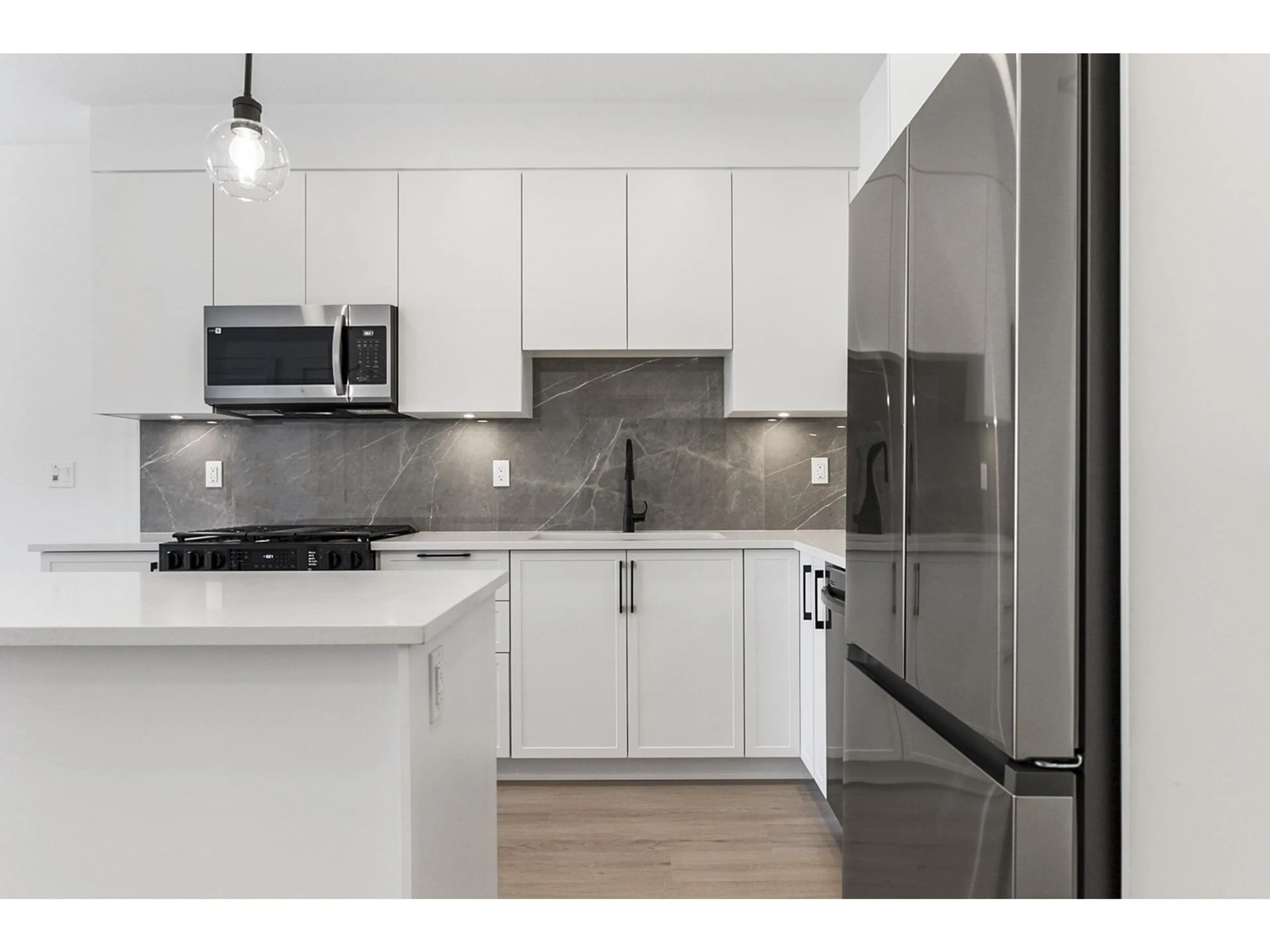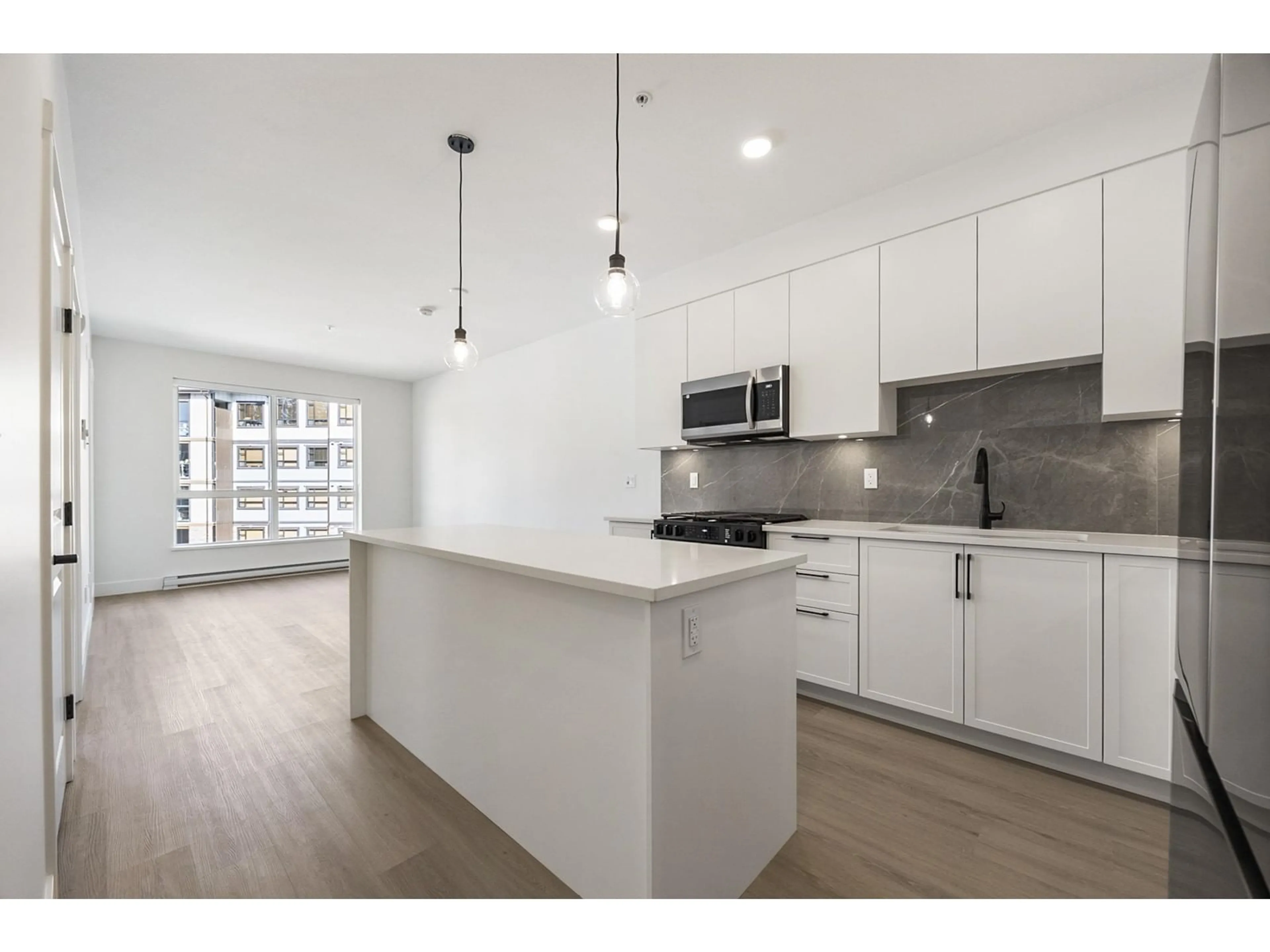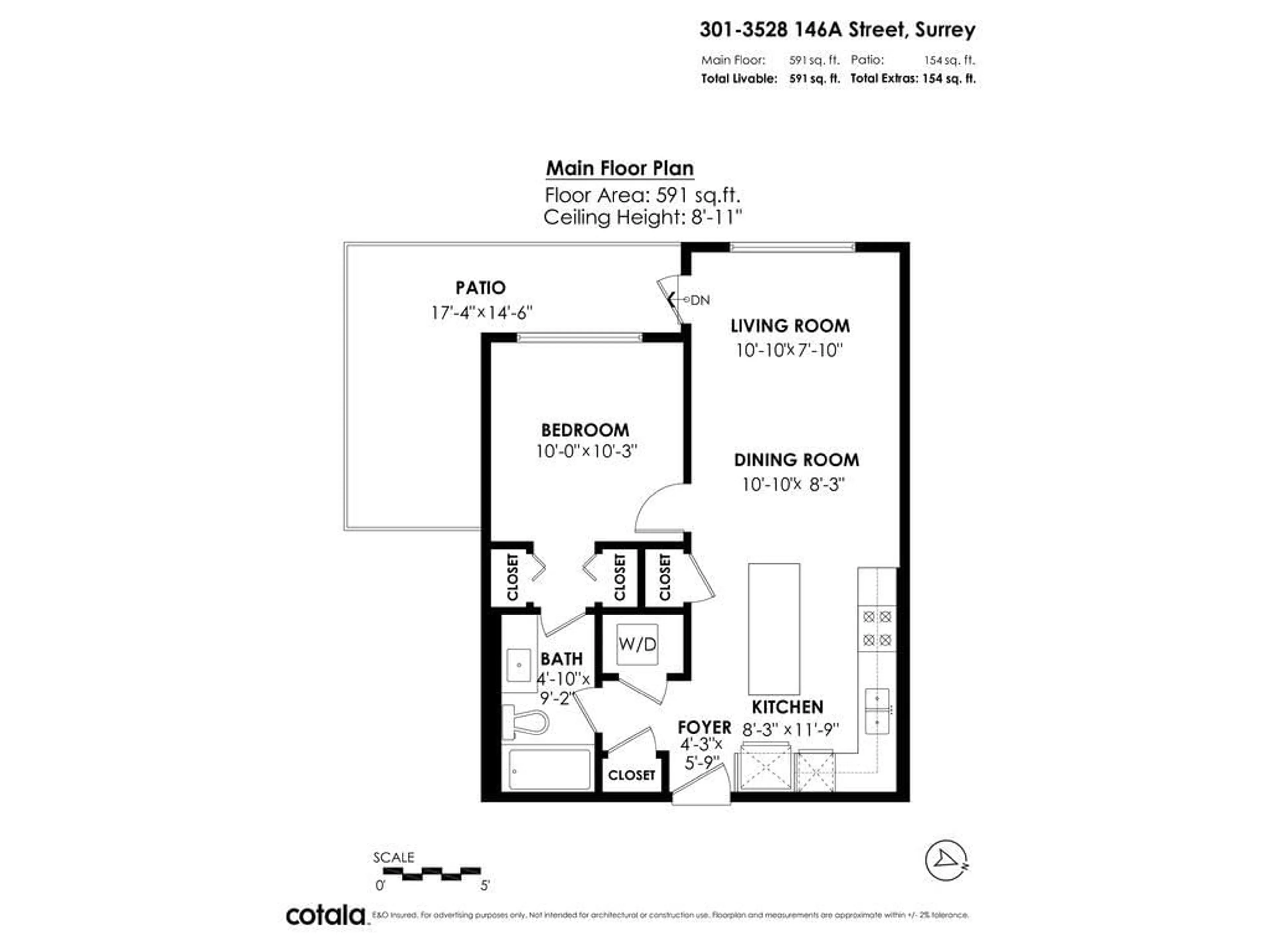301 3528 146A STREET, Surrey, British Columbia V4P0H4
Contact us about this property
Highlights
Estimated ValueThis is the price Wahi expects this property to sell for.
The calculation is powered by our Instant Home Value Estimate, which uses current market and property price trends to estimate your home’s value with a 90% accuracy rate.Not available
Price/Sqft$964/sqft
Est. Mortgage$2,447/mo
Tax Amount ()-
Days On Market86 days
Description
Welcome to your dream home at King + Crescent in South Surrey! This stunning 591-square-foot corner unit features 1 bedroom and 1 bathroom. The open-concept living area includes a massive kitchen with high-end appliances and ample cabinetry, ideal for both everyday living and entertaining. Complete with a spacious wrap-around balcony perfect for enjoying the outdoors. Sleek laminate flooring throughout adds a modern touch to this beautifully designed space. Situated in the vibrant and well-connected South Surrey neighborhood, this home offers the perfect blend of style and convenience, with easy access to local shops, dining, and parks. (id:39198)
Property Details
Interior
Features
Exterior
Features
Parking
Garage spaces 1
Garage type Underground
Other parking spaces 0
Total parking spaces 1
Condo Details
Amenities
Guest Suite, Laundry - In Suite, Storage - Locker
Inclusions
Property History
 32
32


