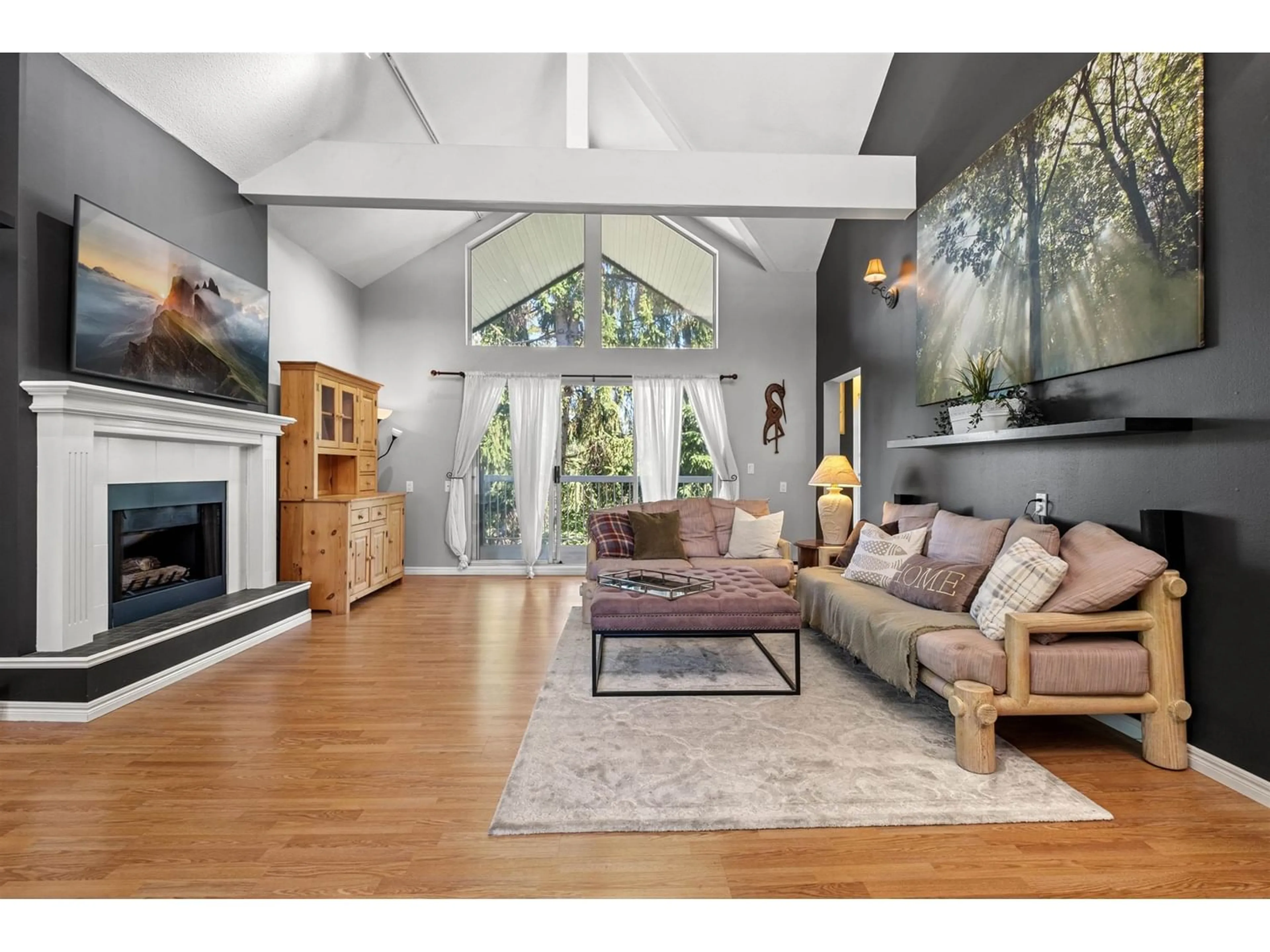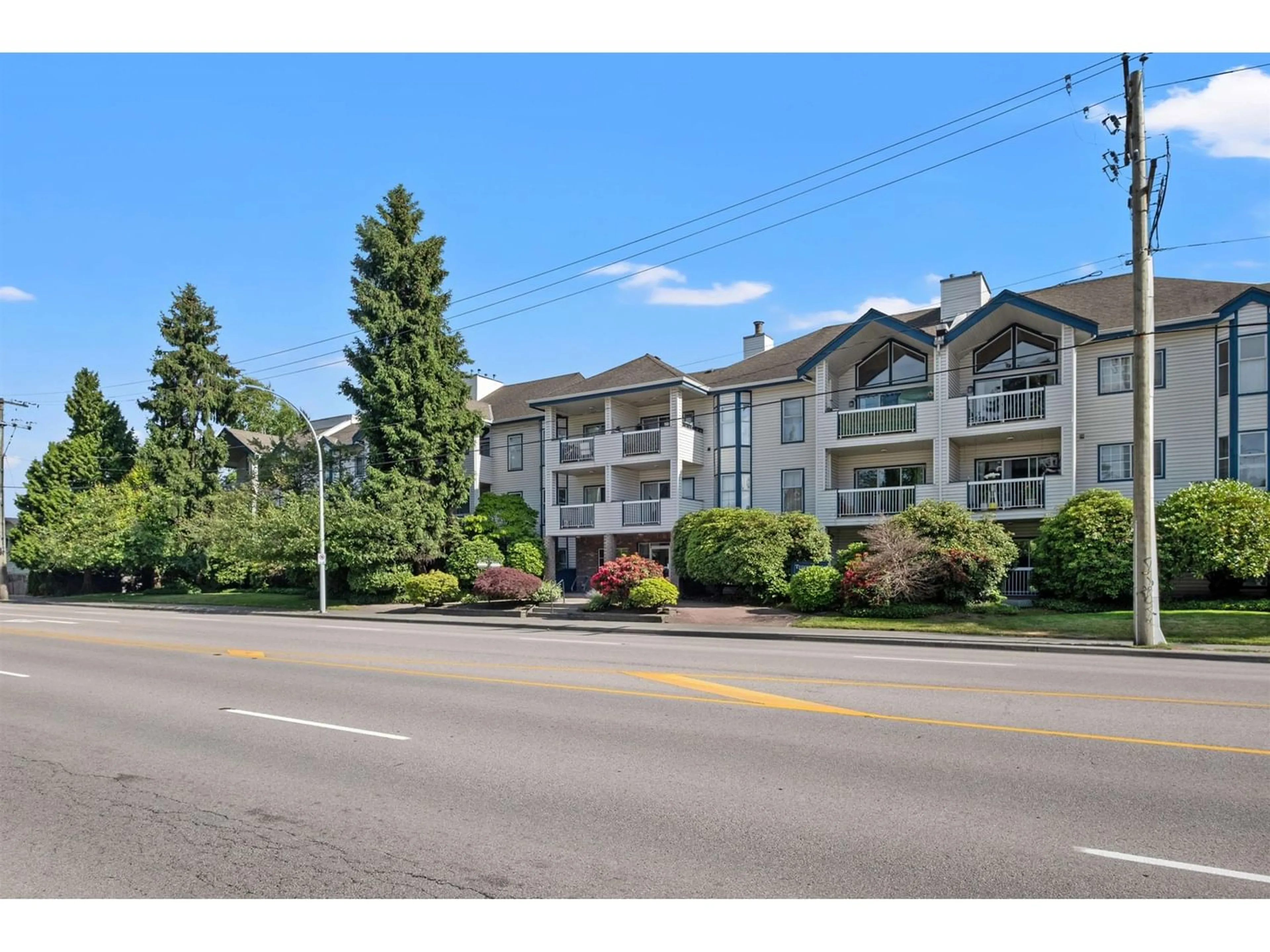301 13918 72ND AVENUE, Surrey, British Columbia V3W0T4
Contact us about this property
Highlights
Estimated ValueThis is the price Wahi expects this property to sell for.
The calculation is powered by our Instant Home Value Estimate, which uses current market and property price trends to estimate your home’s value with a 90% accuracy rate.Not available
Price/Sqft$463/sqft
Est. Mortgage$2,791/mo
Tax Amount ()-
Days On Market276 days
Description
Welcome to Tudor Park, a residential complex situated in the vibrant heart of Newton. A unique PENTHOUSE/CORNER UNIT w/ 1,402 SQ.FT OF LIVING SPACE. Feat. 2 BDRMS/2 FULL BTHS, vaulted ceilings, a LOFT & a rooftop patio. The unit has been updated w/ newer light fixtures, & barn door in the primary. It also comes w/ 2 car parking right by the elevator & 1 storage locker. Residents of Tudor Park enjoy a wealth of amenities, including a refreshing swimming pool, well-maintained tennis courts, a rejuvenating hot tub, a fully equipped gymnasium, and a guest suite for hosting visitors. Moreover, the complex is conveniently situated mere steps away from a variety of shopping options, further enhancing the convenience and desirability of this location. Call now to book your private appointment! (id:39198)
Property Details
Exterior
Features
Parking
Garage spaces 2
Garage type Underground
Other parking spaces 0
Total parking spaces 2
Condo Details
Amenities
Clubhouse, Exercise Centre, Guest Suite, Storage - Locker, Whirlpool, Racquet Courts
Inclusions
Property History
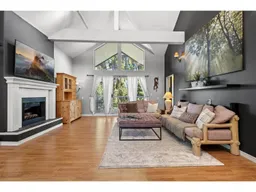 34
34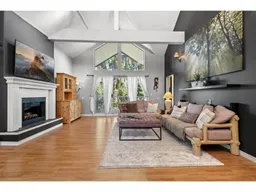 37
37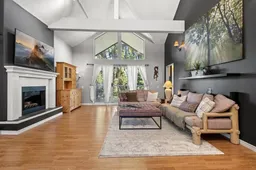 37
37
