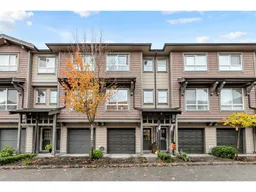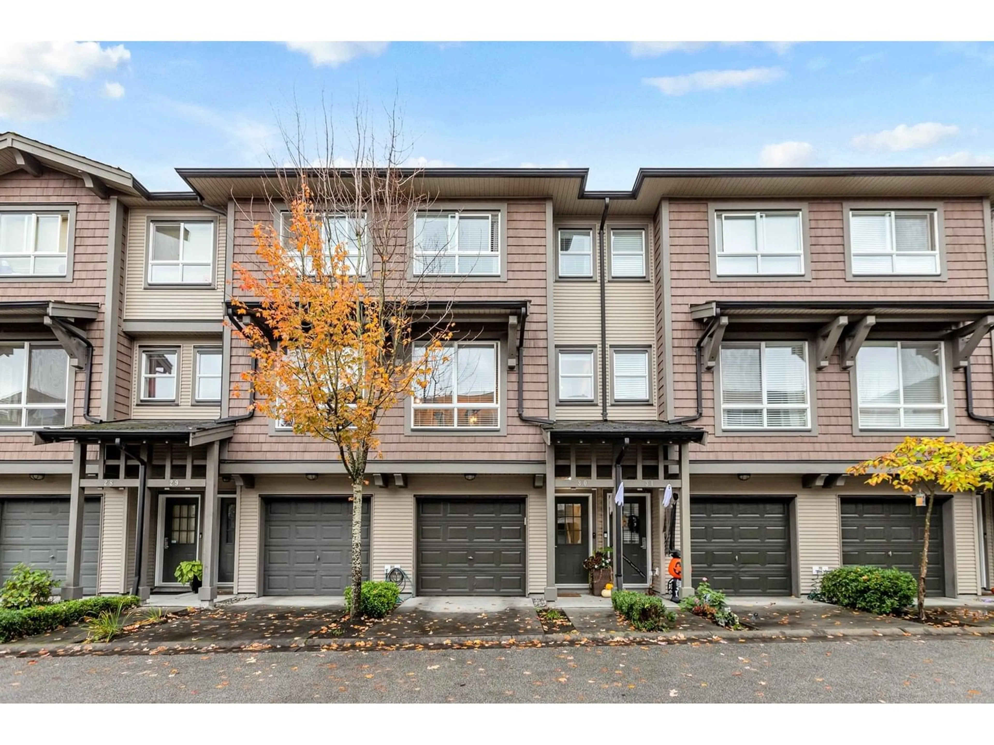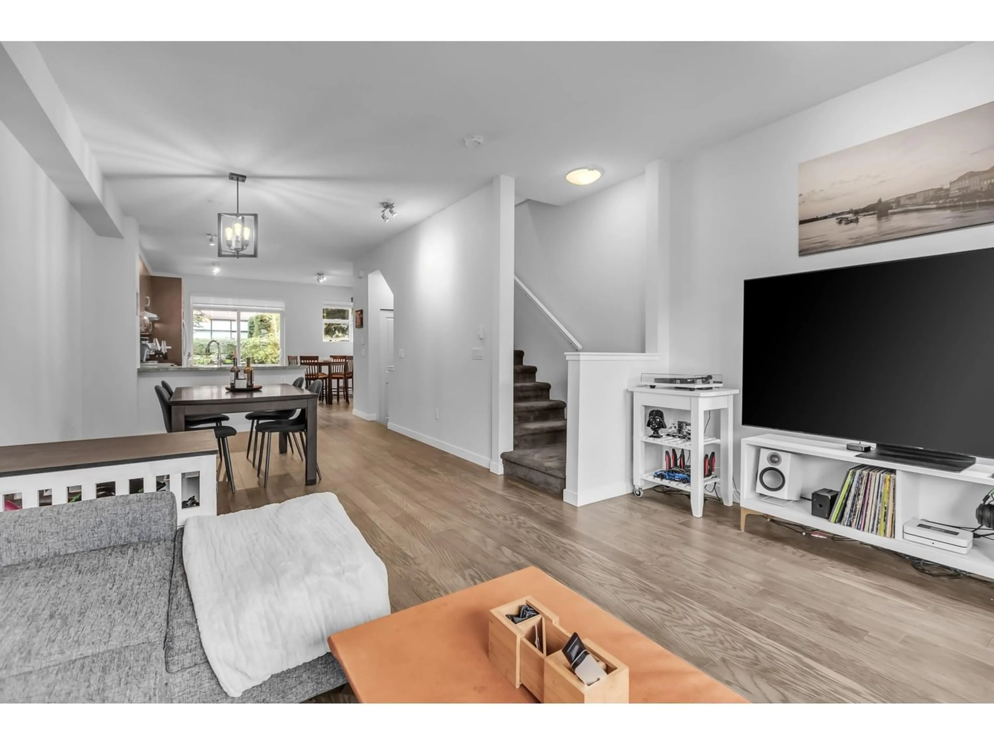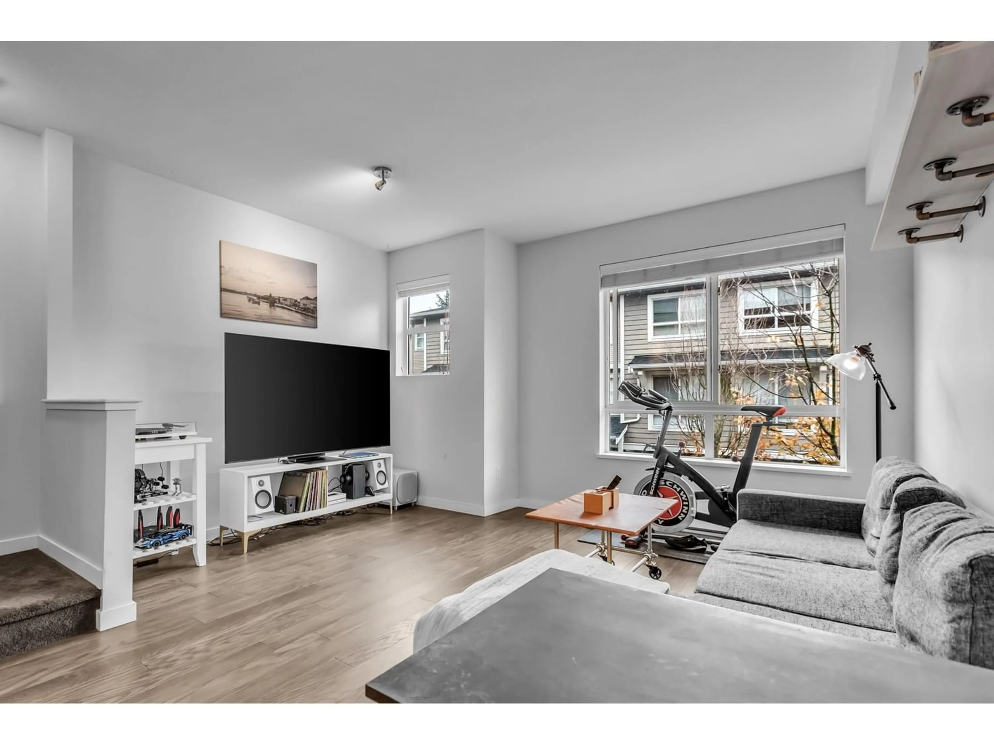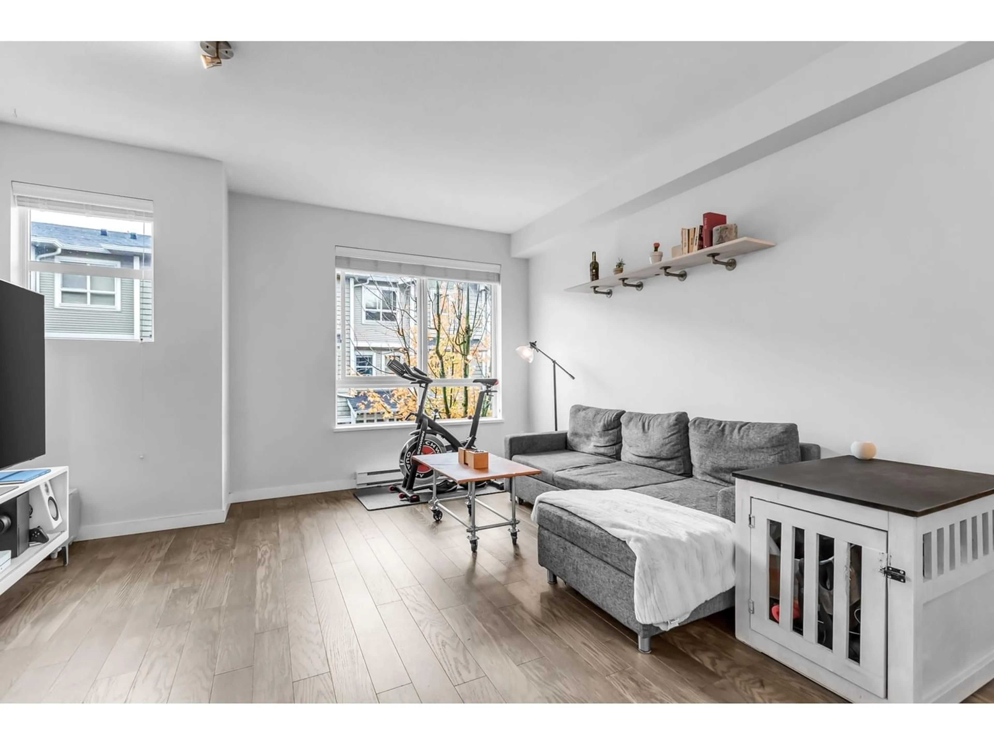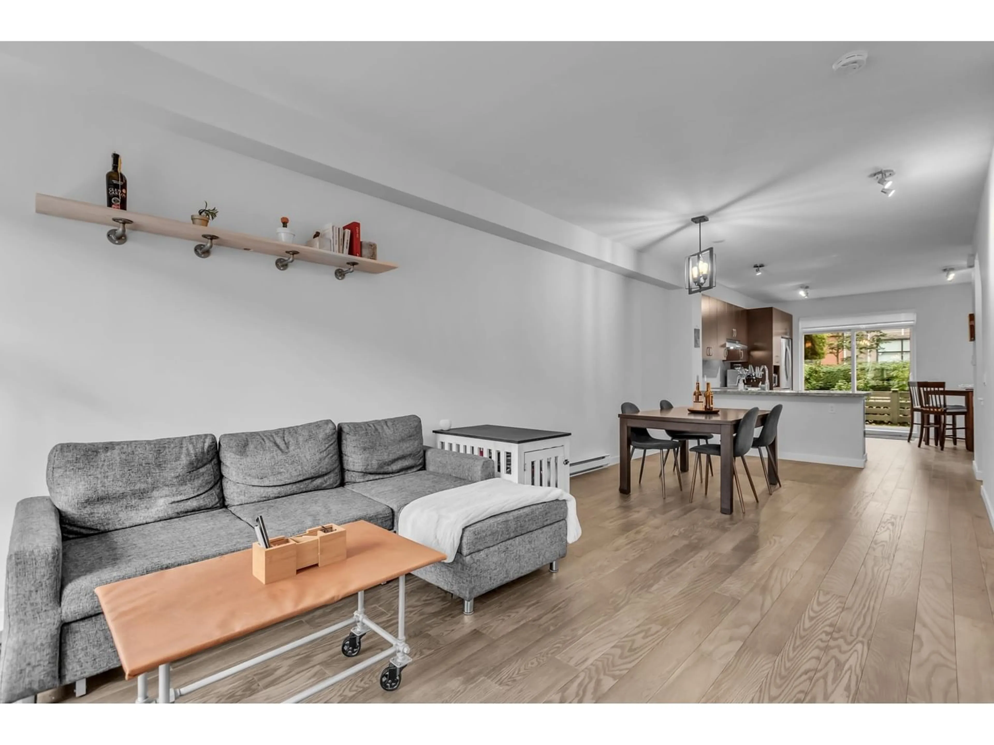30 2729 158 STREET, Surrey, British Columbia V3Z1P4
Contact us about this property
Highlights
Estimated ValueThis is the price Wahi expects this property to sell for.
The calculation is powered by our Instant Home Value Estimate, which uses current market and property price trends to estimate your home’s value with a 90% accuracy rate.Not available
Price/Sqft$578/sqft
Est. Mortgage$3,345/mo
Tax Amount ()-
Days On Market1 year
Description
Welcome to Kaleden by Polygon, located in the family-friendly neighborhood of Grandview Heights. This beautiful 2 bedroom, 2 bath home features a bright & open floorplan w/ lots of natural light. Entertain from your spacious kitchen featuring s/s appliances & granite counters & walk out to your private south-facing backyard. 2 large bedrooms & 2 bathrooms up. This home features many upgrades including new hardwood floors & carpet throughout, blinds, newer fridge, dishwasher & washer/dryer. Resort-style amenities: outdoor pool, hot tub, fitness centre, movie theatre & more. Excellent location just a short walk to Morgan Crossing, shops, restaurants & more. Great catchment: Sunnyside Elementary & Grandview Heights Secondary, walk to Southridge Private School. Hot water tank replaced in 2022. (id:39198)
Property Details
Interior
Features
Exterior
Parking
Garage spaces 2
Garage type Garage
Other parking spaces 0
Total parking spaces 2
Condo Details
Inclusions
Property History
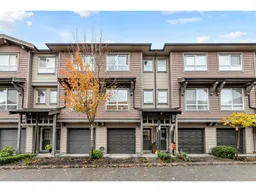
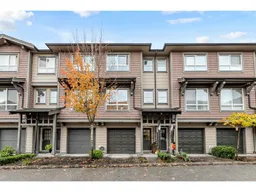 31
31