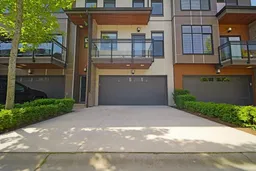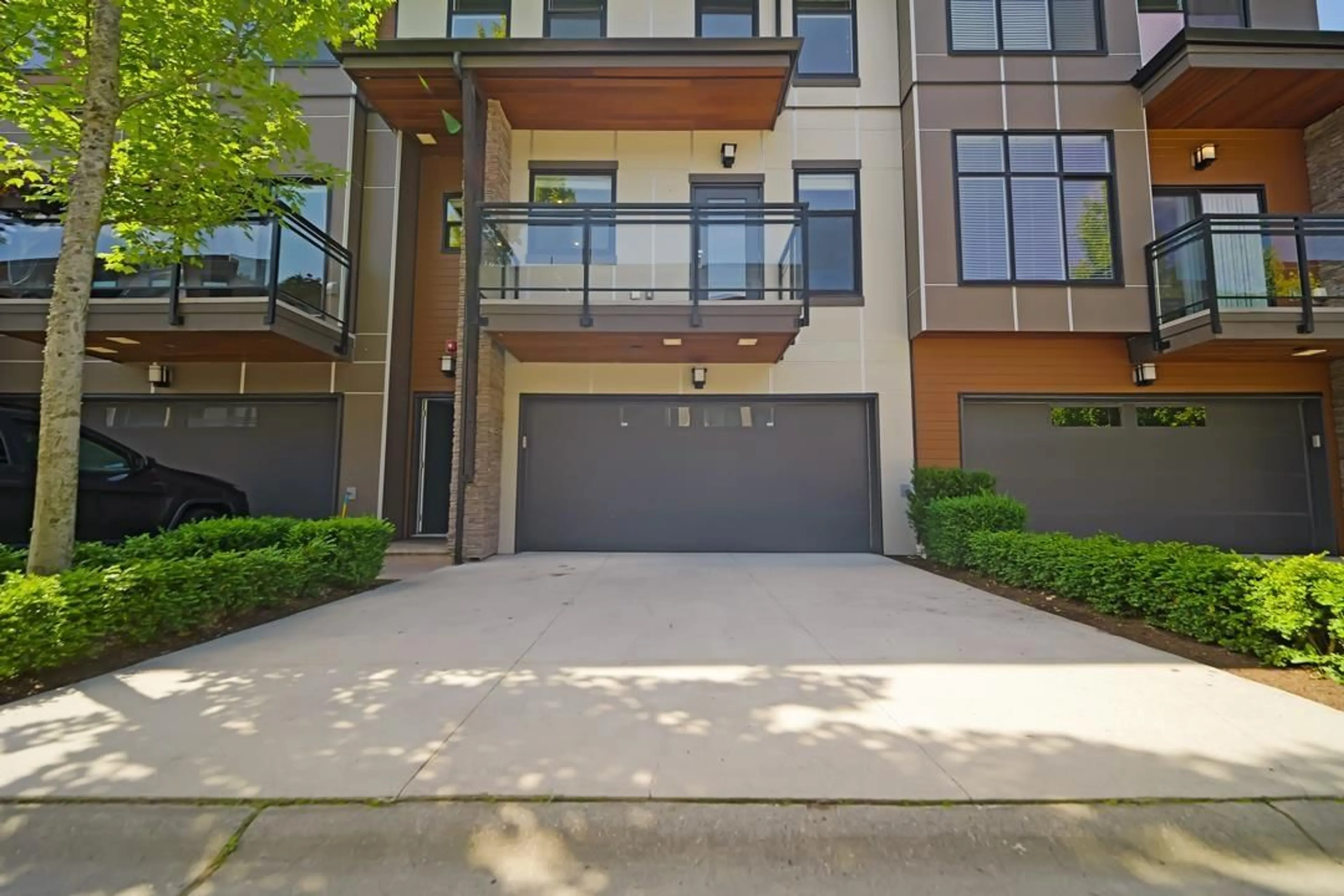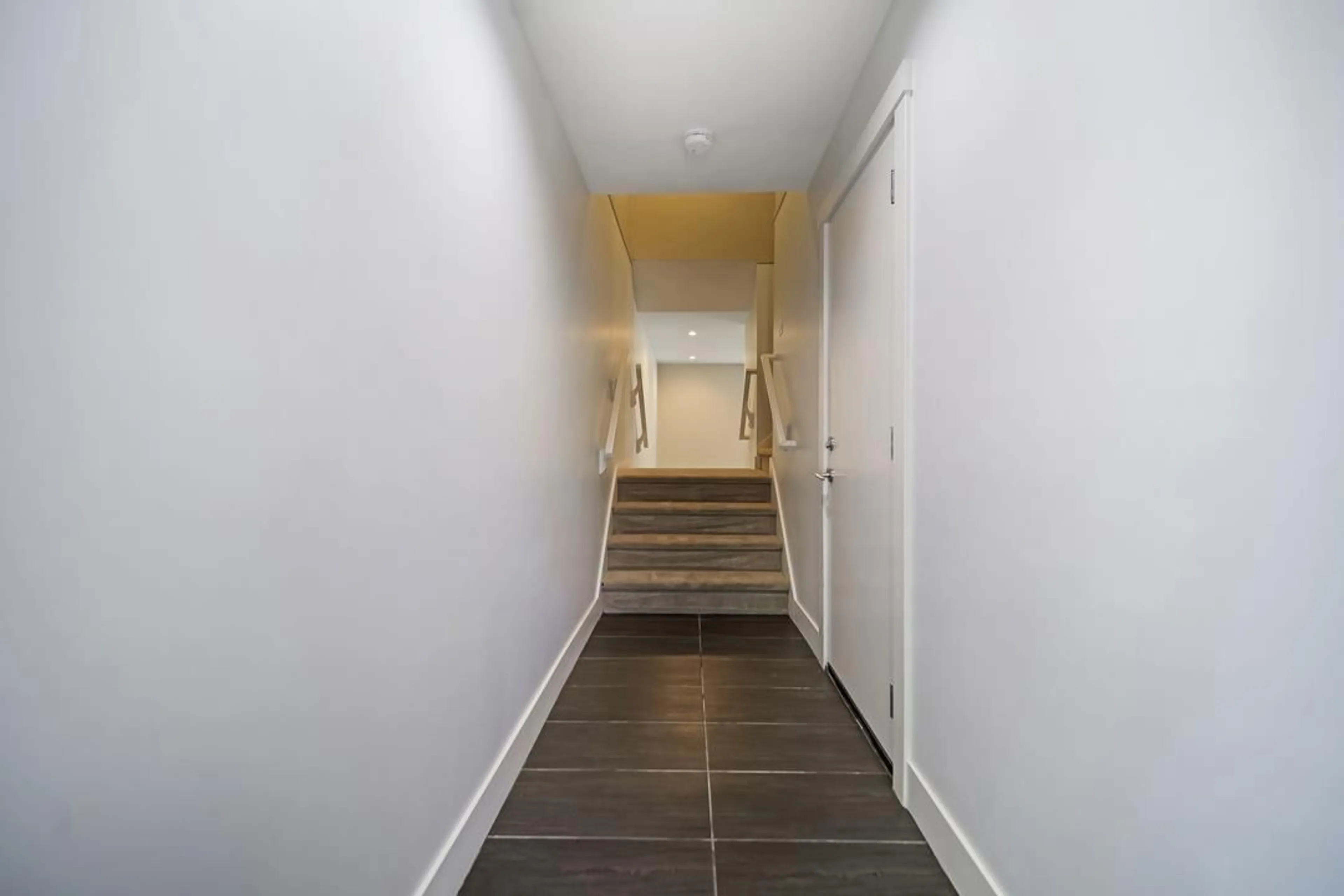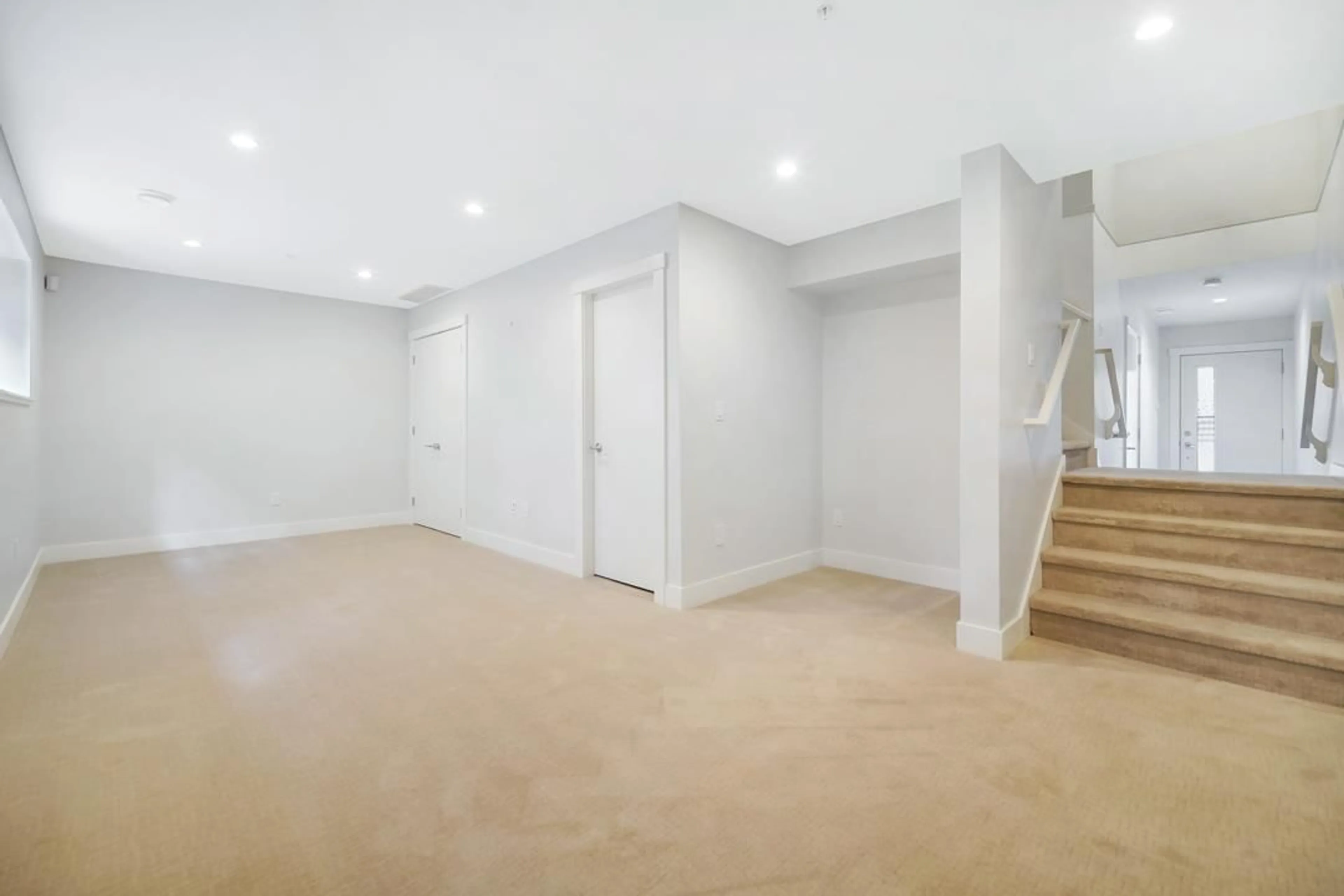30 2687 158 STREET, Surrey, British Columbia V3Z6V3
Contact us about this property
Highlights
Estimated ValueThis is the price Wahi expects this property to sell for.
The calculation is powered by our Instant Home Value Estimate, which uses current market and property price trends to estimate your home’s value with a 90% accuracy rate.Not available
Price/Sqft$571/sqft
Days On Market27 days
Est. Mortgage$5,368/mth
Maintenance fees$482/mth
Tax Amount ()-
Description
This immaculately maintained home boasts 10' ceilings on the main & vaulted ceiling in the master bedroom allowing in plenty of natural light. Enjoy the large kitchen which has a generous amount of cupboard space w/ gas range & soft-close cabinets. Large primary room with walk-in closet and 5-piece ensuite including a tub, shower & double sinks. You have the comforts of forced-air heating, hot water on demand & double side-by-side garage plus additional parking on the pad. Flex room downstairs with half bath makes for a perfect rec room or guest bedroom and is plumbed in for a full washroom. A great home for entertaining with large, open living area & south-facing yard off the living room. Well maintained complex with club house & gym just one block from Morgan Crossing. Call to view. (id:39198)
Property Details
Interior
Features
Exterior
Features
Parking
Garage spaces 4
Garage type Garage
Other parking spaces 0
Total parking spaces 4
Condo Details
Amenities
Clubhouse, Exercise Centre, Laundry - In Suite
Inclusions
Property History
 33
33


