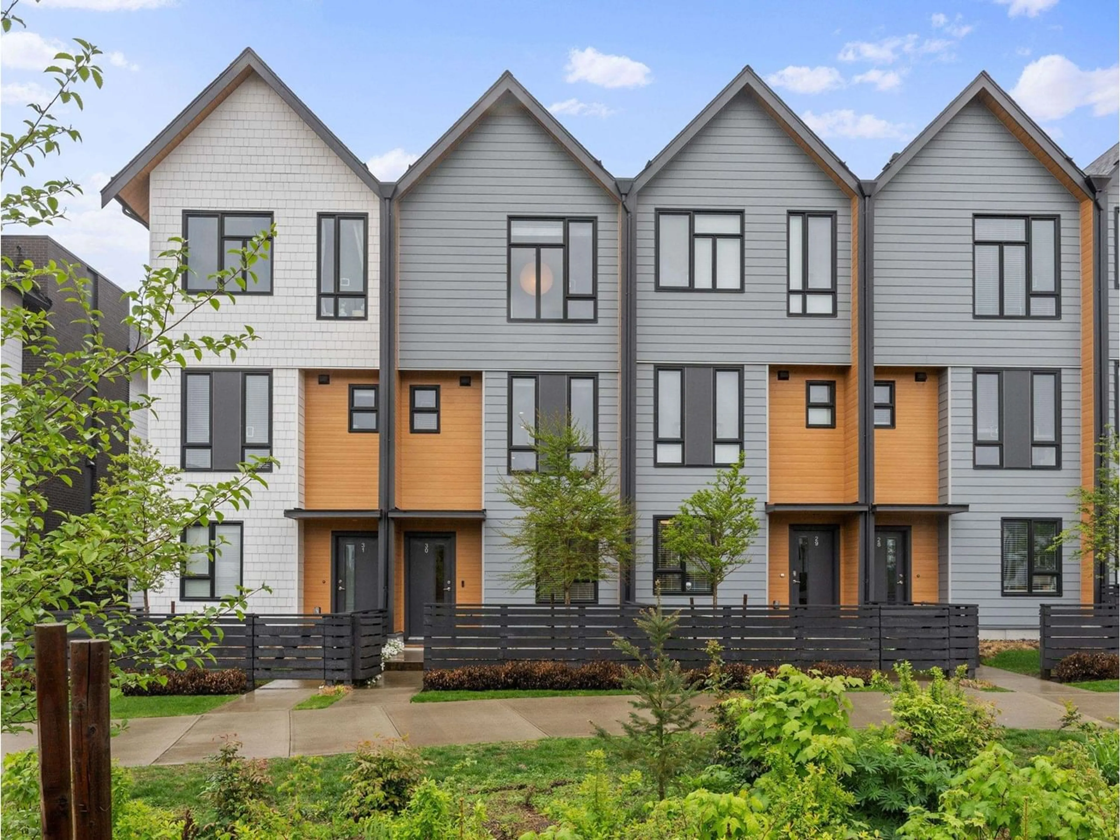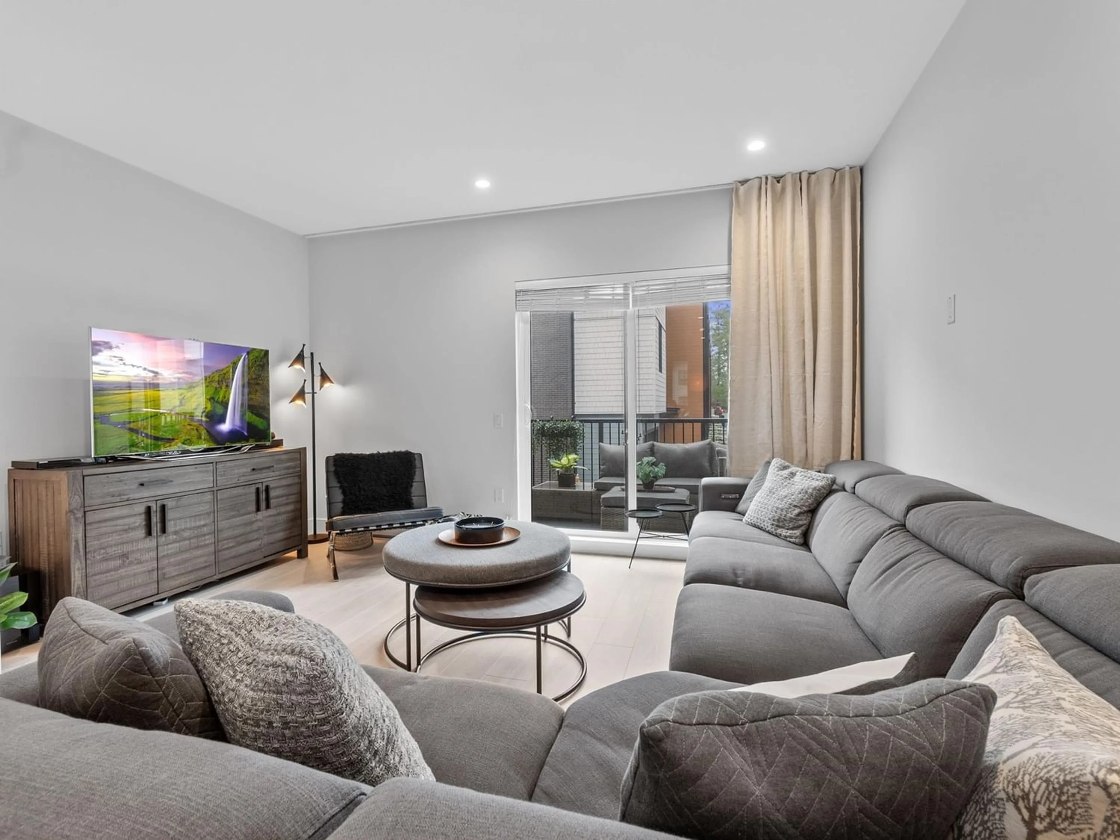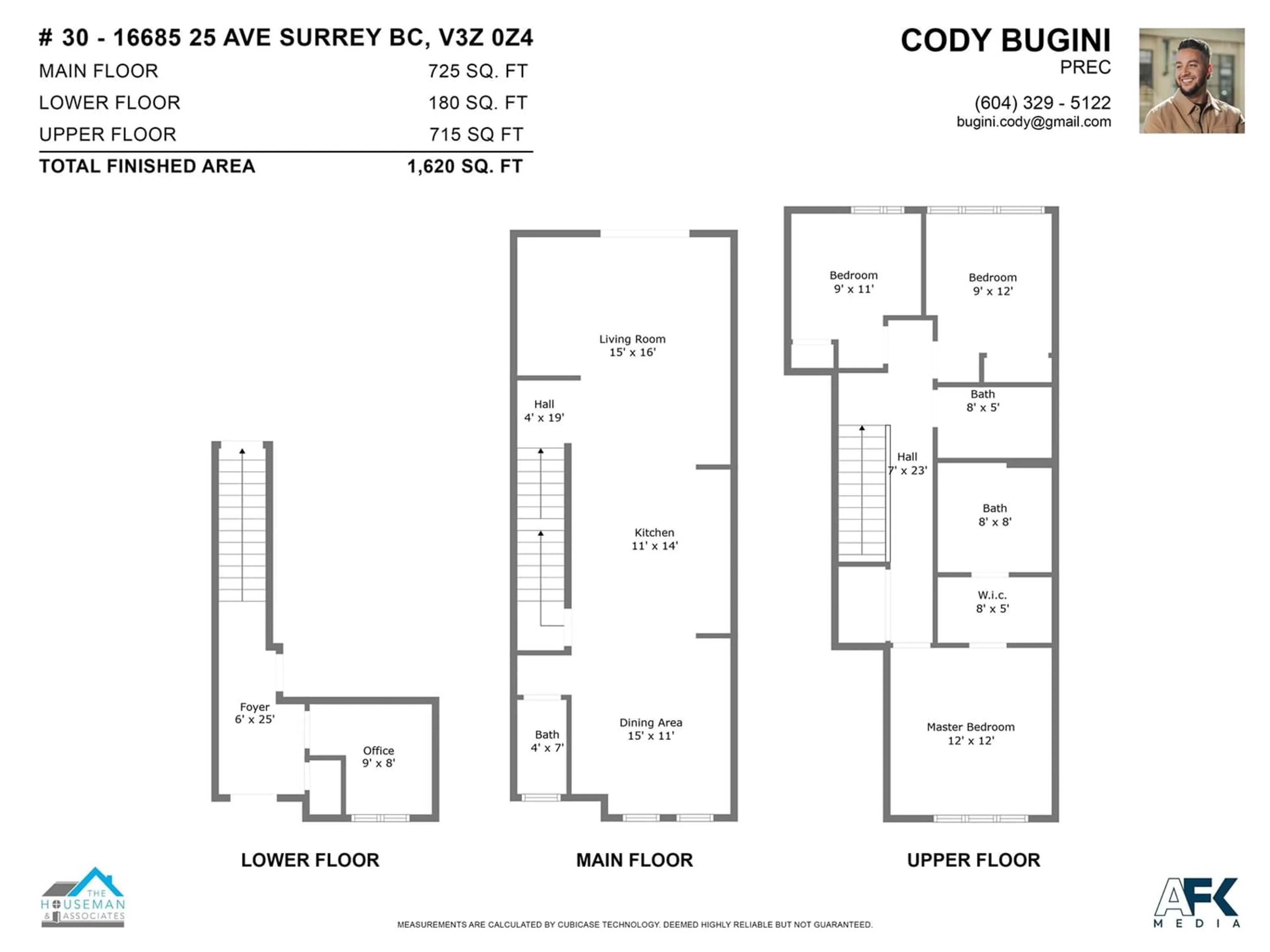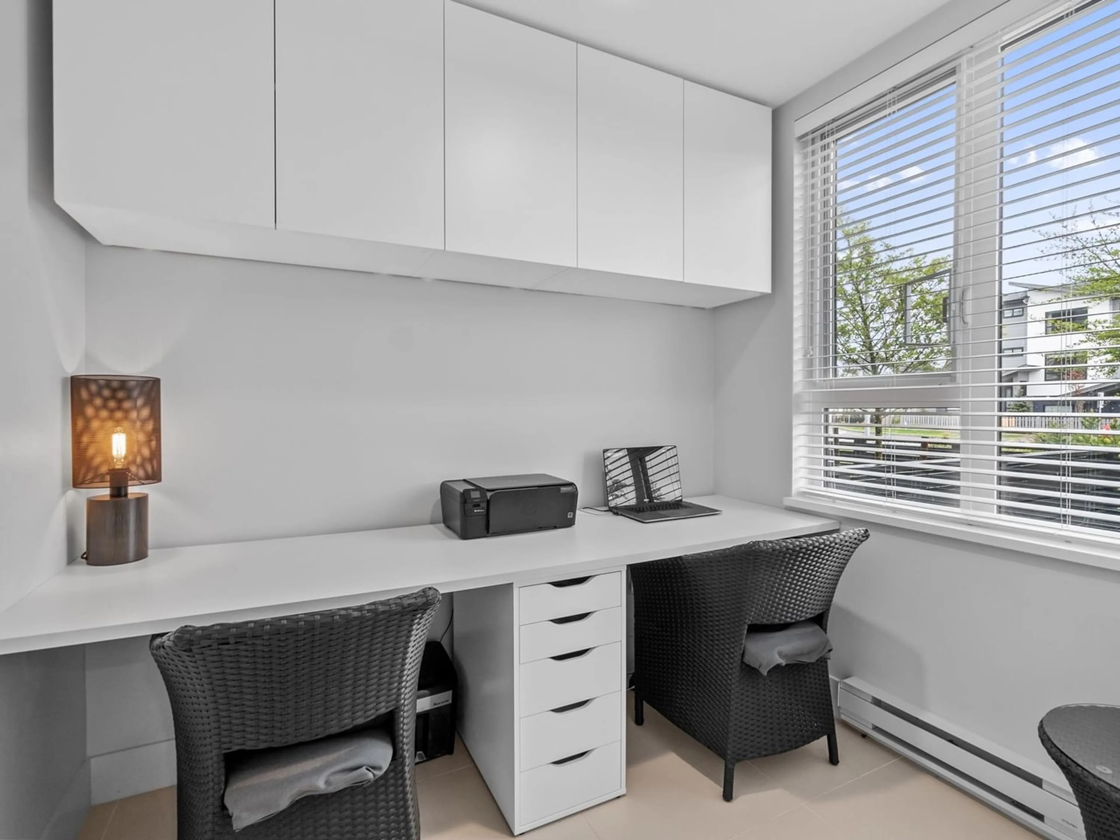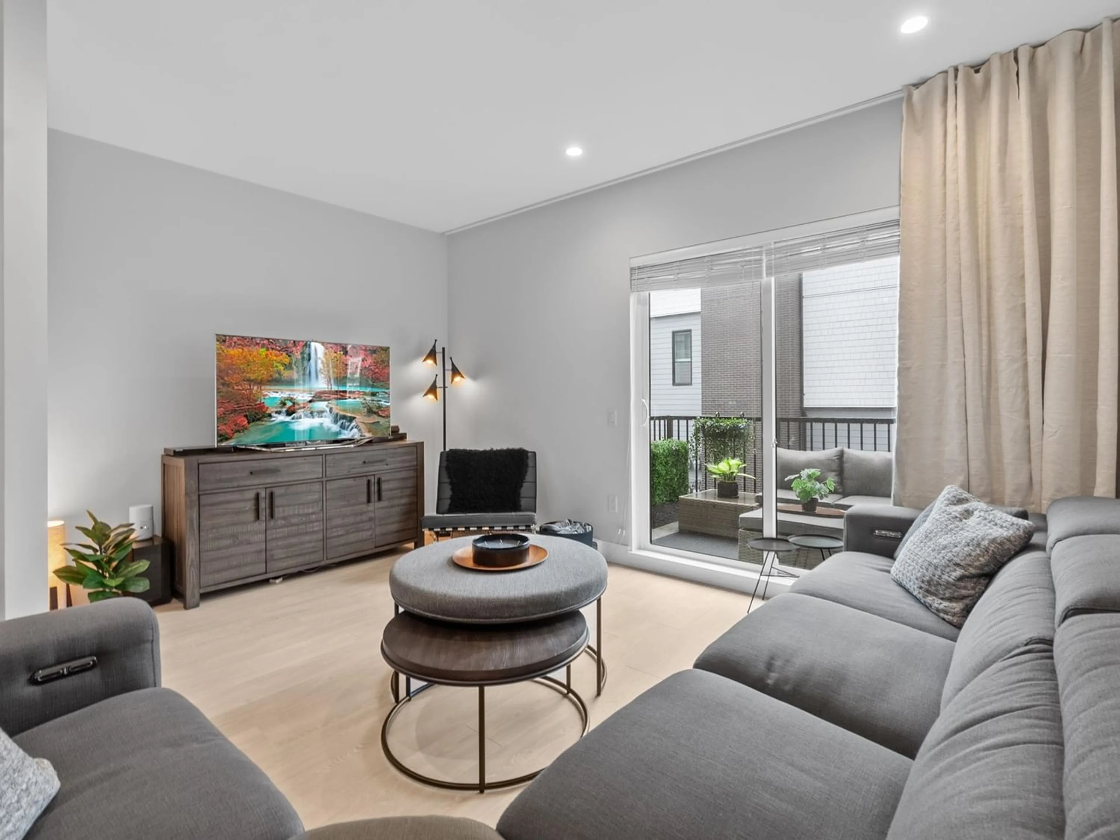30 16685 25 AVENUE, Surrey, British Columbia V3Z0Z4
Contact us about this property
Highlights
Estimated ValueThis is the price Wahi expects this property to sell for.
The calculation is powered by our Instant Home Value Estimate, which uses current market and property price trends to estimate your home’s value with a 90% accuracy rate.Not available
Price/Sqft$601/sqft
Est. Mortgage$4,187/mo
Maintenance fees$378/mo
Tax Amount ()-
Days On Market213 days
Description
Nestled in the heart of Grandview Heights sits this boutique collection of townhomes. Spacious floorplan w/ oversized windows that flood the interior w/ natural light, enhancing the timeless charm & comfort this home has to offer. Contemporary in design w/ 9 ft ceilings, Chef's kitchen w/ Caesarstone countertops, a marble-style backsplash & Blomberg appliances. Open concept living area leads to an oversized patio -perfect for entertaining on those warm summer nights. Additional updates include laminate flooring, built-in storage in the office + garage, an EV charger + updated lighting. Within walking distance to Morgan Crossing & all local amenities - Grandview Heights Aquatic Centre, Elementary & Secondary schools, parks, transit & more! UNIT CAN BE SOLD FULLY FURNISHED - NO ADDITIONAL $$ (id:39198)
Property Details
Interior
Features
Exterior
Features
Parking
Garage spaces 2
Garage type -
Other parking spaces 0
Total parking spaces 2
Condo Details
Amenities
Clubhouse, Laundry - In Suite, Storage - Locker
Inclusions

