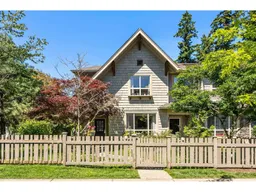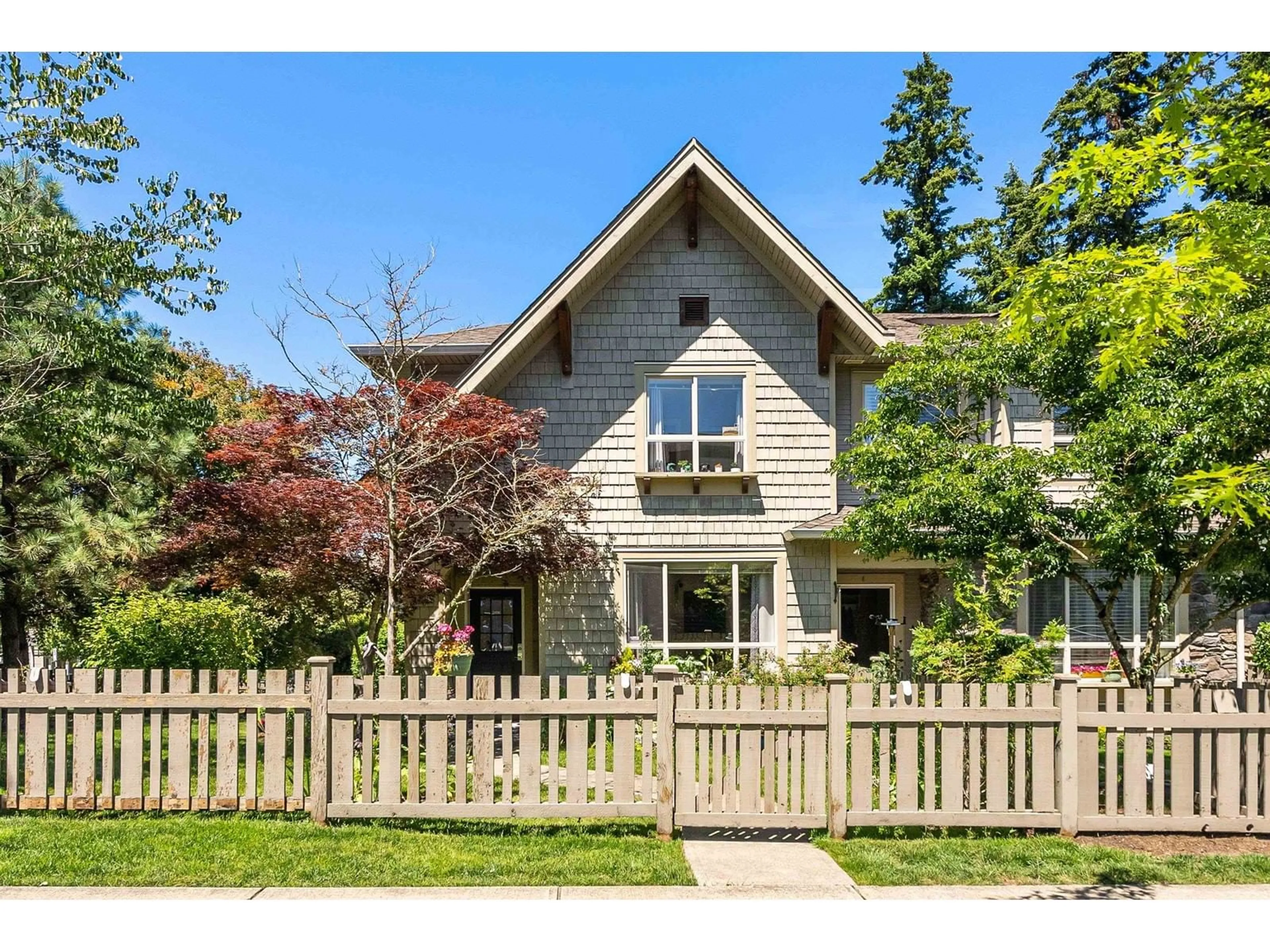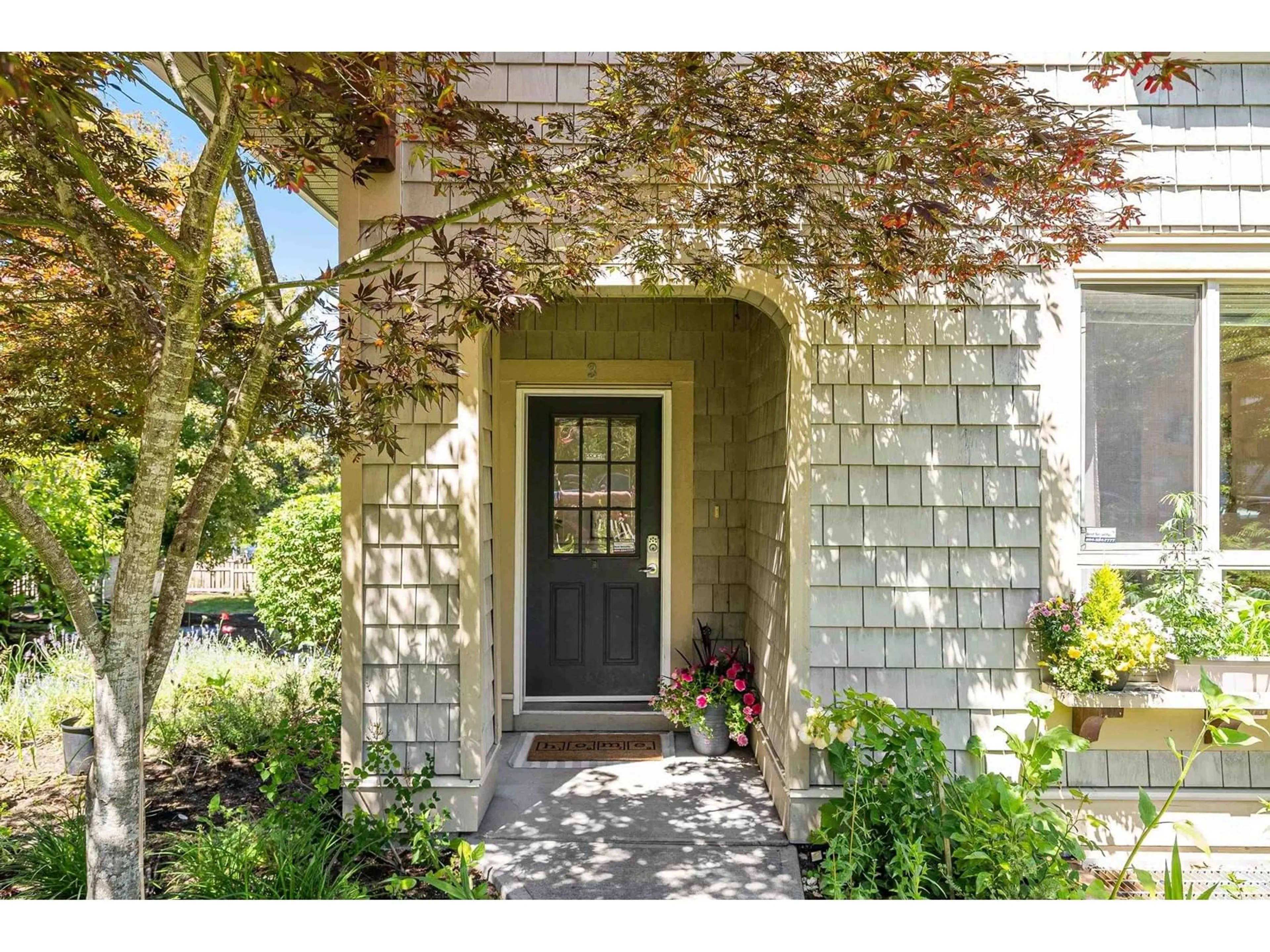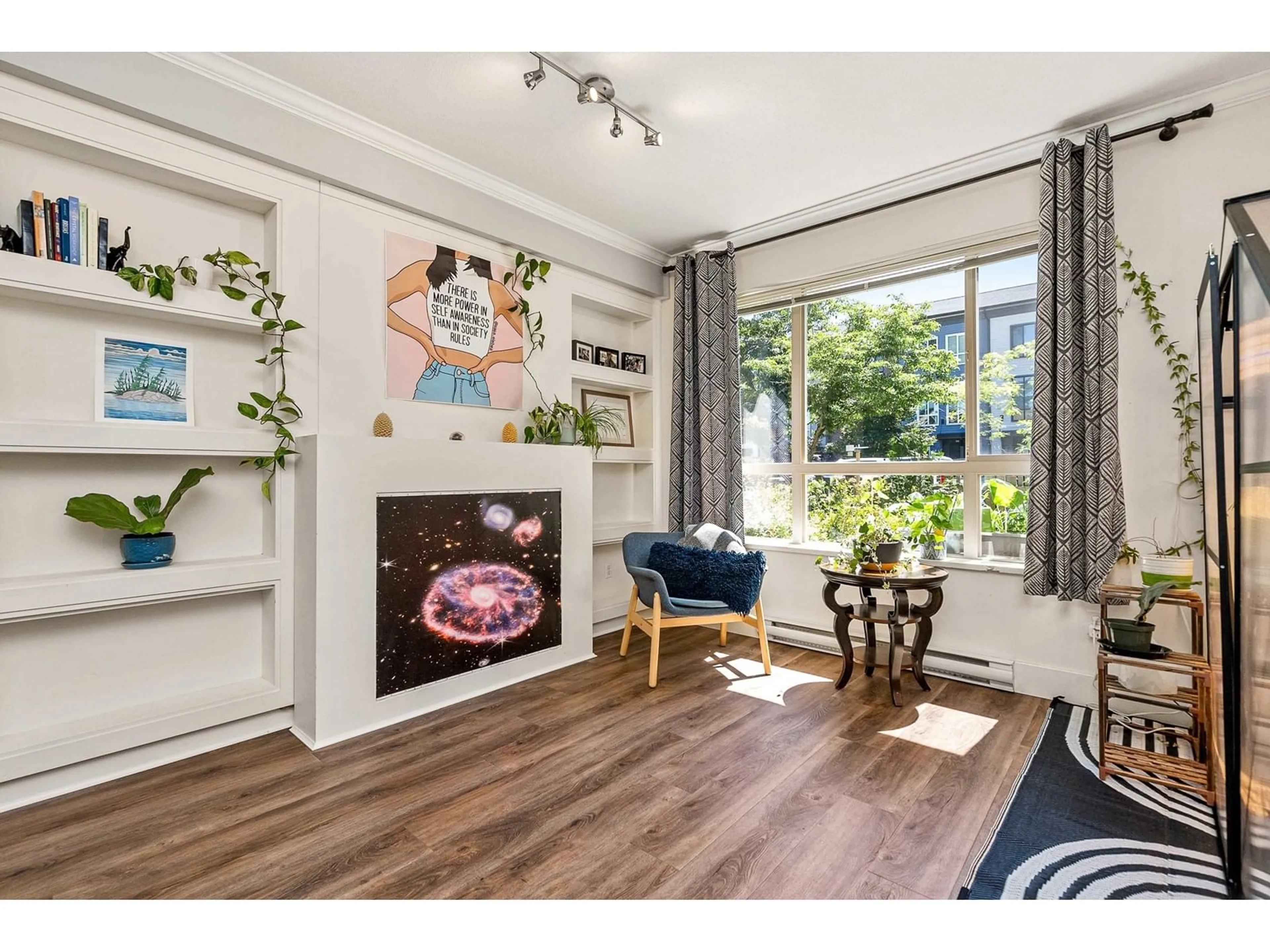3 2738 158 STREET, Surrey, British Columbia V3Z3K3
Contact us about this property
Highlights
Estimated ValueThis is the price Wahi expects this property to sell for.
The calculation is powered by our Instant Home Value Estimate, which uses current market and property price trends to estimate your home’s value with a 90% accuracy rate.Not available
Price/Sqft$572/sqft
Days On Market22 days
Est. Mortgage$4,939/mth
Maintenance fees$600/mth
Tax Amount ()-
Description
Cathedral Grove - beautiful family townhouse residences in a private setting by Polygon. Centrally located in Morgan Heights; walking distance to shops, restaurants, transit at Morgan Crossing, Sunnyside Elementary and infamous Southridge private school. Mins drive to Morgan Creek Golf Course & Hwy 99. End unit display suite featuring Polygon's interior design & finishing. Meticulously maintained townhouse with a spacious efficient layout, large balcony overlooking garden (perfect for summer BBQ!), master ensuite with double sinks, soaker tub & separate tub & separate shower, & one of the largest outdoor wrap-around garden space! Clubhouse amenities include gym, outdoor pool, hot tub, party room & more! (id:39198)
Upcoming Open Houses
Property Details
Interior
Features
Exterior
Features
Parking
Garage spaces 2
Garage type -
Other parking spaces 0
Total parking spaces 2
Condo Details
Amenities
Clubhouse, Exercise Centre, Laundry - In Suite
Inclusions
Property History
 21
21


