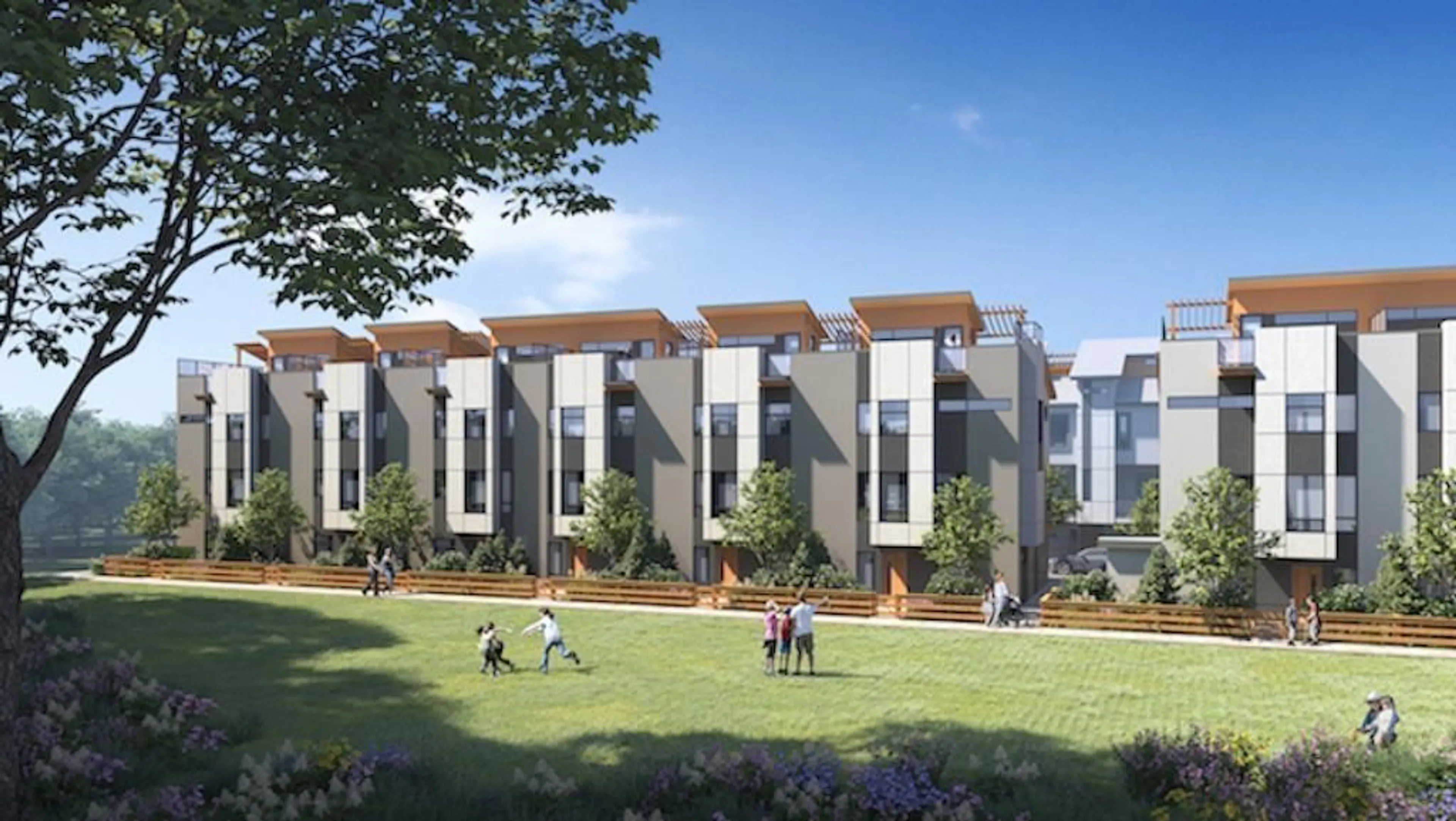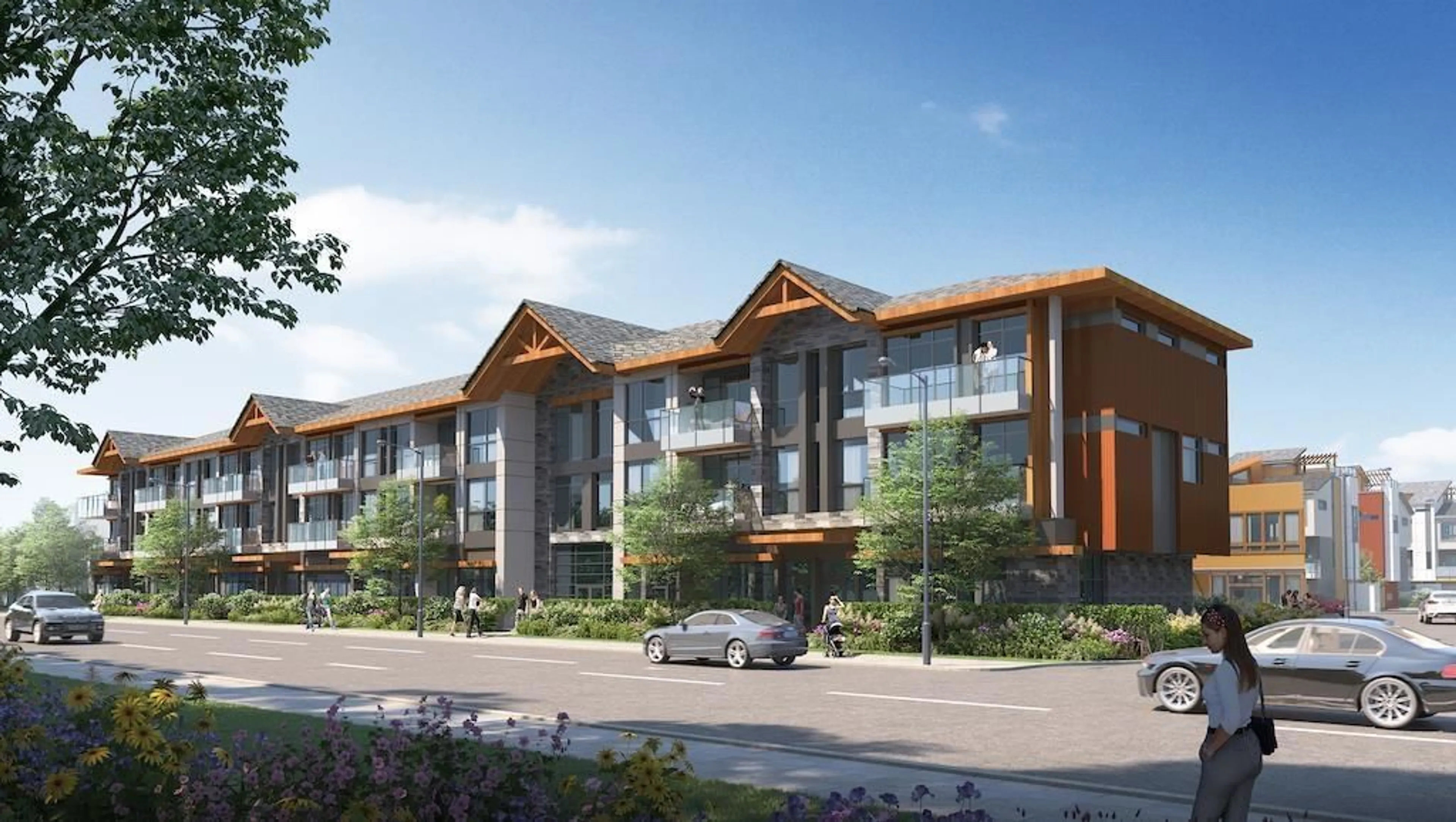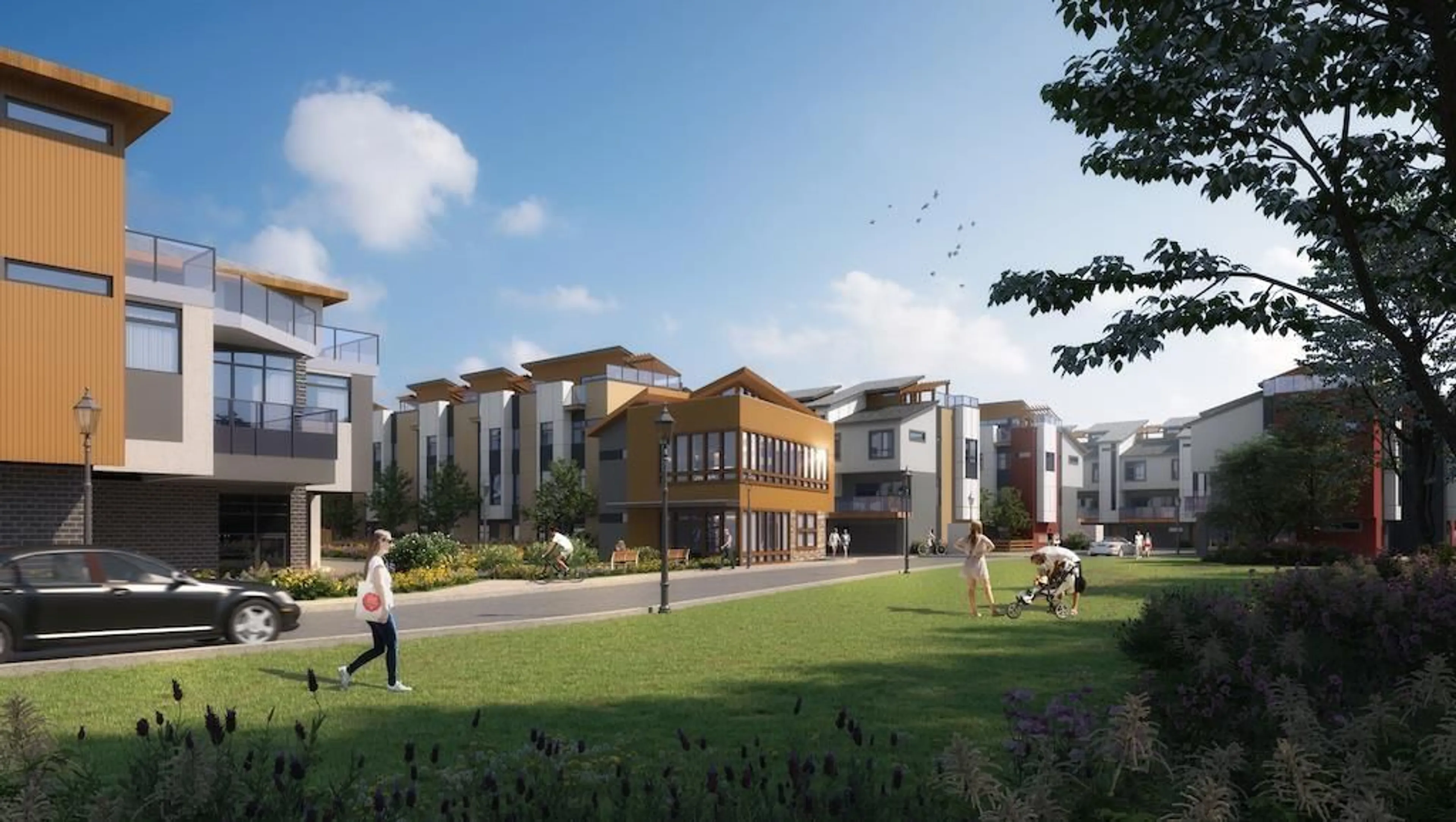3 195 172 STREET, White Rock, British Columbia V3Z9R2
Contact us about this property
Highlights
Estimated ValueThis is the price Wahi expects this property to sell for.
The calculation is powered by our Instant Home Value Estimate, which uses current market and property price trends to estimate your home’s value with a 90% accuracy rate.Not available
Price/Sqft$644/sqft
Est. Mortgage$5,733/mo
Maintenance fees$312/mo
Tax Amount ()-
Days On Market194 days
Description
Welcome to Crimson Oak,a contemporary parkside community of townhomes,condos & retail in South Surrey. Each 3-bedroom + den townhome features professionally designed interiors, side-by-side garages,private rooftop patios,integrated A/C,forced air heating system, laundry on top floor,den & full bath on lower level. Each kitchen features contemporary shaker style cabinets,premium s/s appliance package,expansive 8-ft islands,full-length pantry,& luxurious quartz countertops. Each ensuite comes with frameless glass steam showers. Spacious rooftop retreats include space/hook-ups for: hot tub, bbq, fire pit, bar sink & fridge & overhead trellises. Located close to 2 US borders,Hwy 99,KG Blvd,Hwy15,Whiterock beach,Shops at Morgan Crossing. Convenient retail on site. Visit www.crimsonoaksurrey.com (id:39198)
Property Details
Interior
Features
Exterior
Features
Parking
Garage spaces 2
Garage type -
Other parking spaces 0
Total parking spaces 2
Condo Details
Amenities
Air Conditioning, Clubhouse, Exercise Centre
Inclusions
Property History
 11
11


