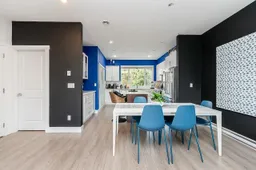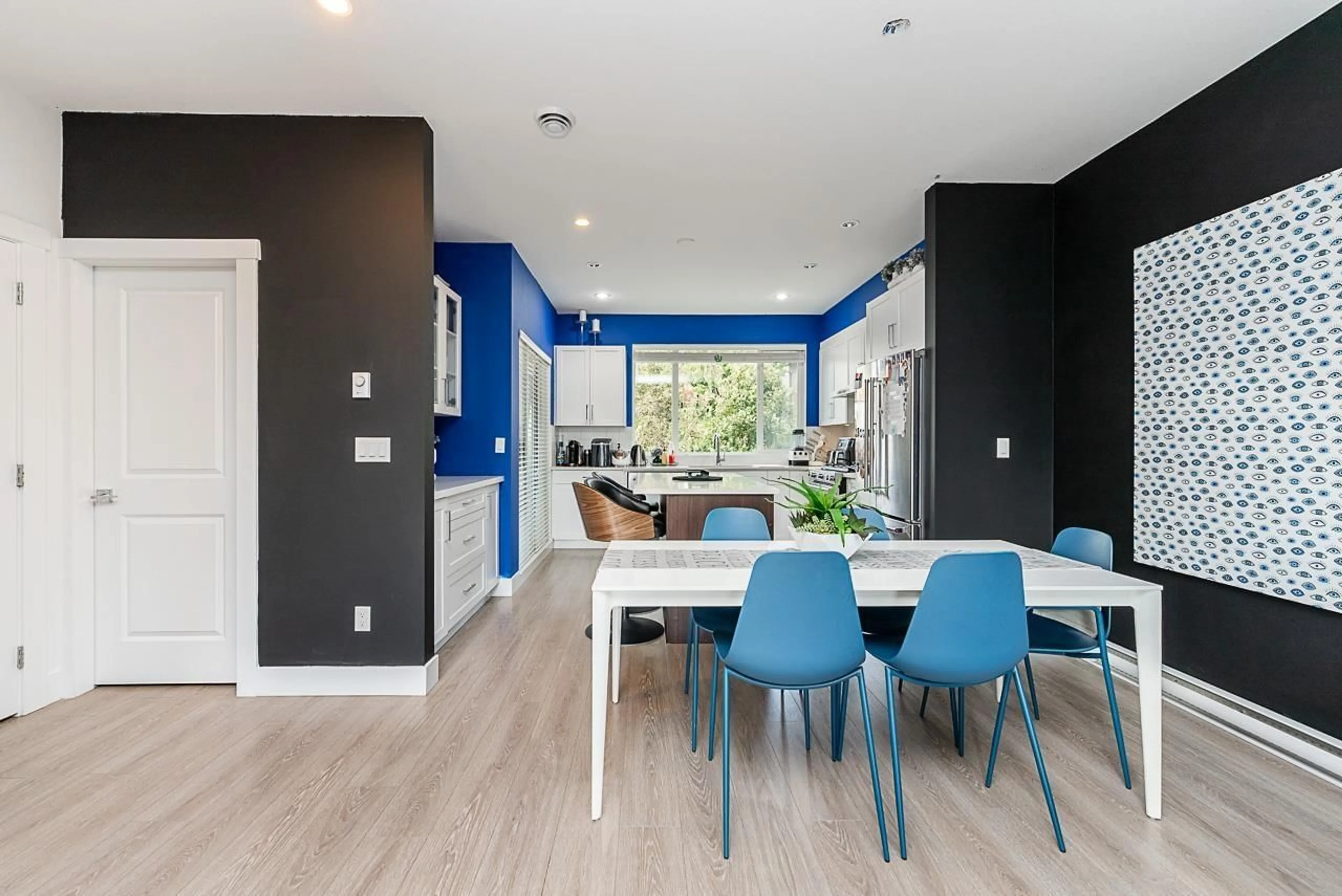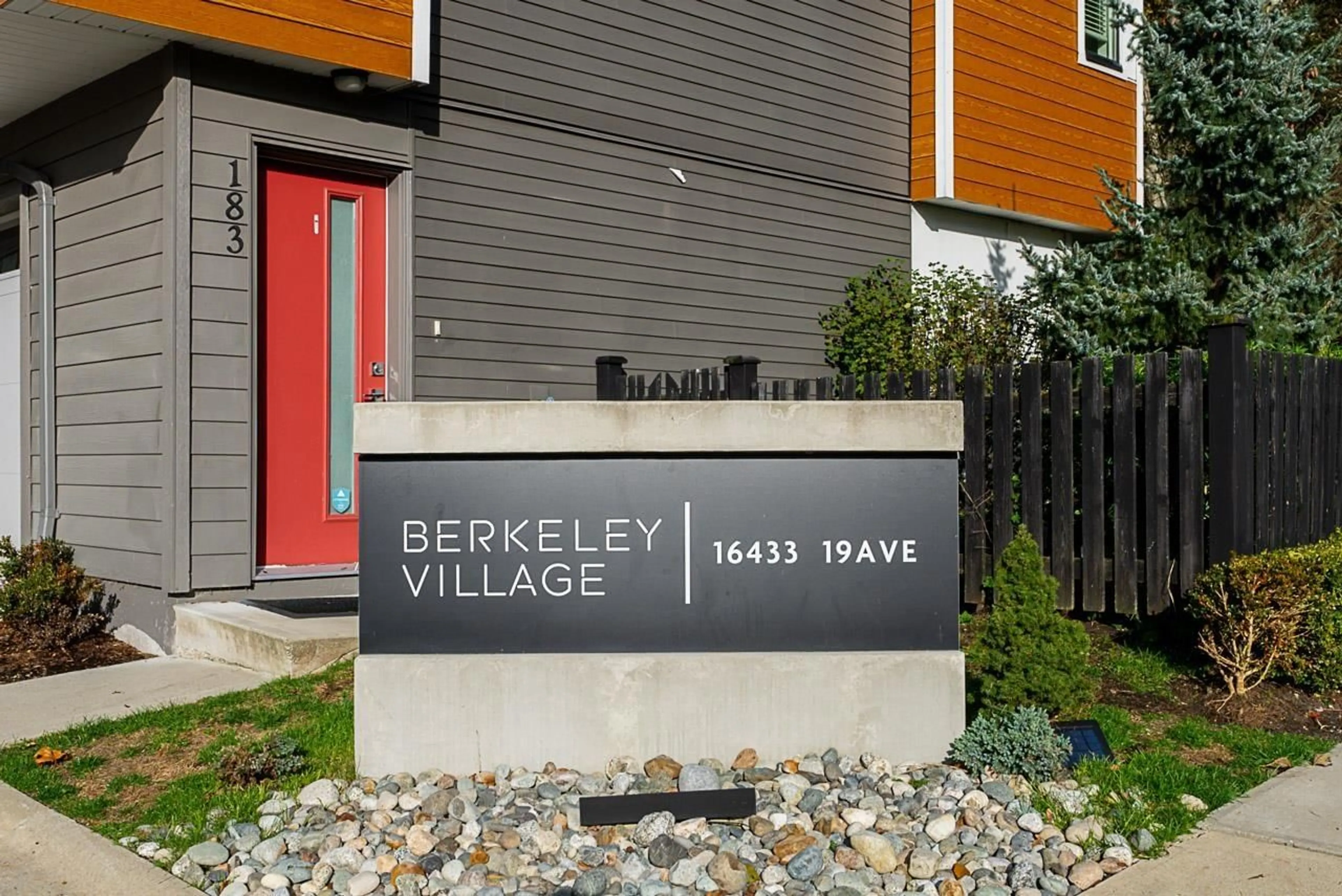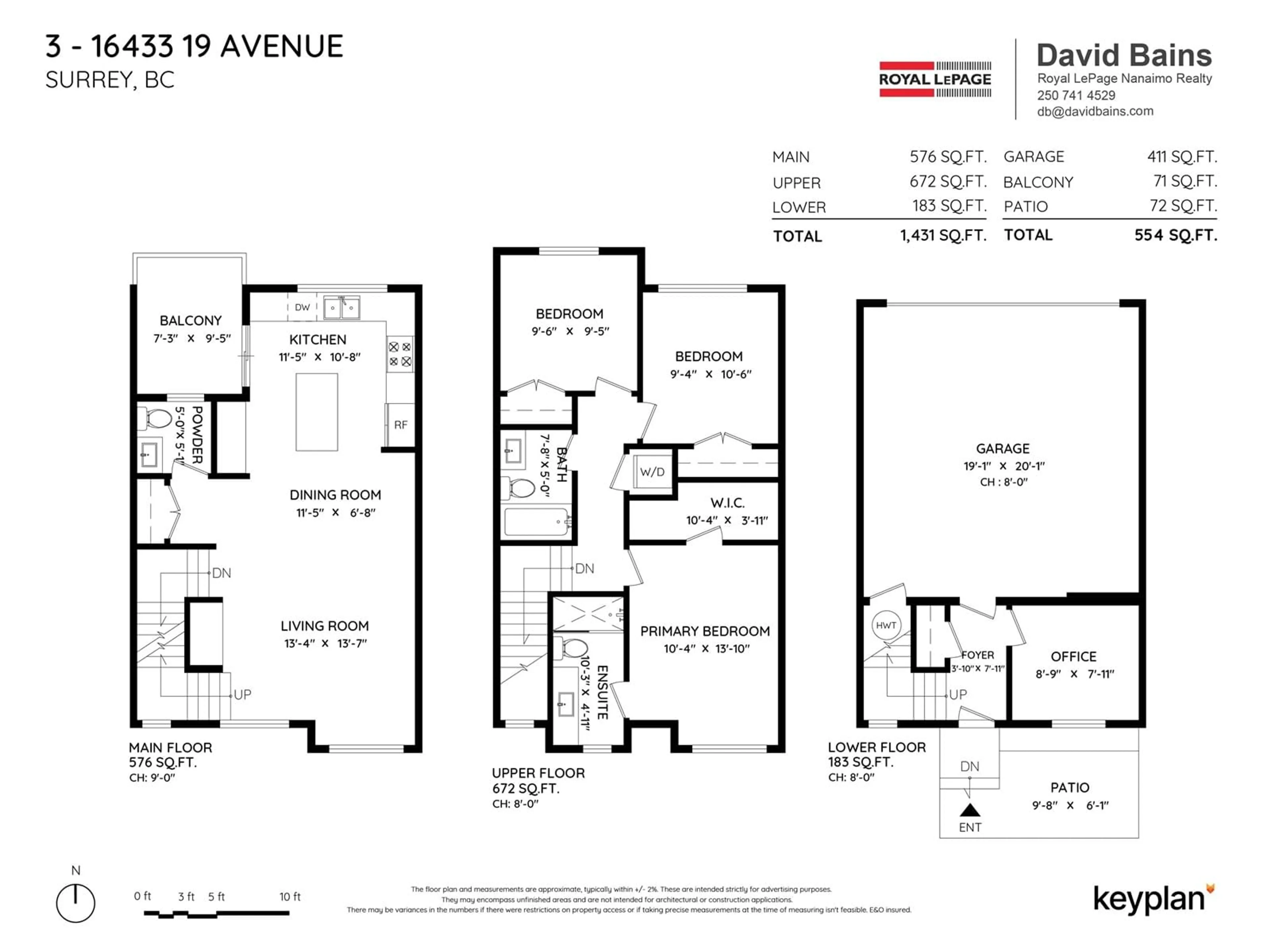3 16433 19 AVENUE, Surrey, British Columbia V3Z0Z1
Contact us about this property
Highlights
Estimated ValueThis is the price Wahi expects this property to sell for.
The calculation is powered by our Instant Home Value Estimate, which uses current market and property price trends to estimate your home’s value with a 90% accuracy rate.Not available
Price/Sqft$593/sqft
Est. Mortgage$3,650/mo
Maintenance fees$363/mo
Tax Amount ()-
Days On Market25 days
Description
Berkeley Village. South Surrey's best location and Value! This 3 bed + den and 2.5 bath unit offers a stylish open-concept floorplan with large kitchen island, gas range, and high end s/s appliances, 9 ft ceilings on main floor and oversized windows fill the kitchen with natural light. This unit is on the perminter which provides a lot of privacy and quiet forest view from, living room, kitchen and primary bedroom. Amenities include gym, party lounge, games room & guest suite is an extension of your home. Many home improvements including epoxy garage floor, custom built-ins throughout. Centrally located close to all amenities - Grandview Corners Shopping, restaurants, all level schools. (id:39198)
Property Details
Interior
Features
Exterior
Parking
Garage spaces 2
Garage type Garage
Other parking spaces 0
Total parking spaces 2
Condo Details
Amenities
Clubhouse, Exercise Centre, Laundry - In Suite
Inclusions
Property History
 26
26


