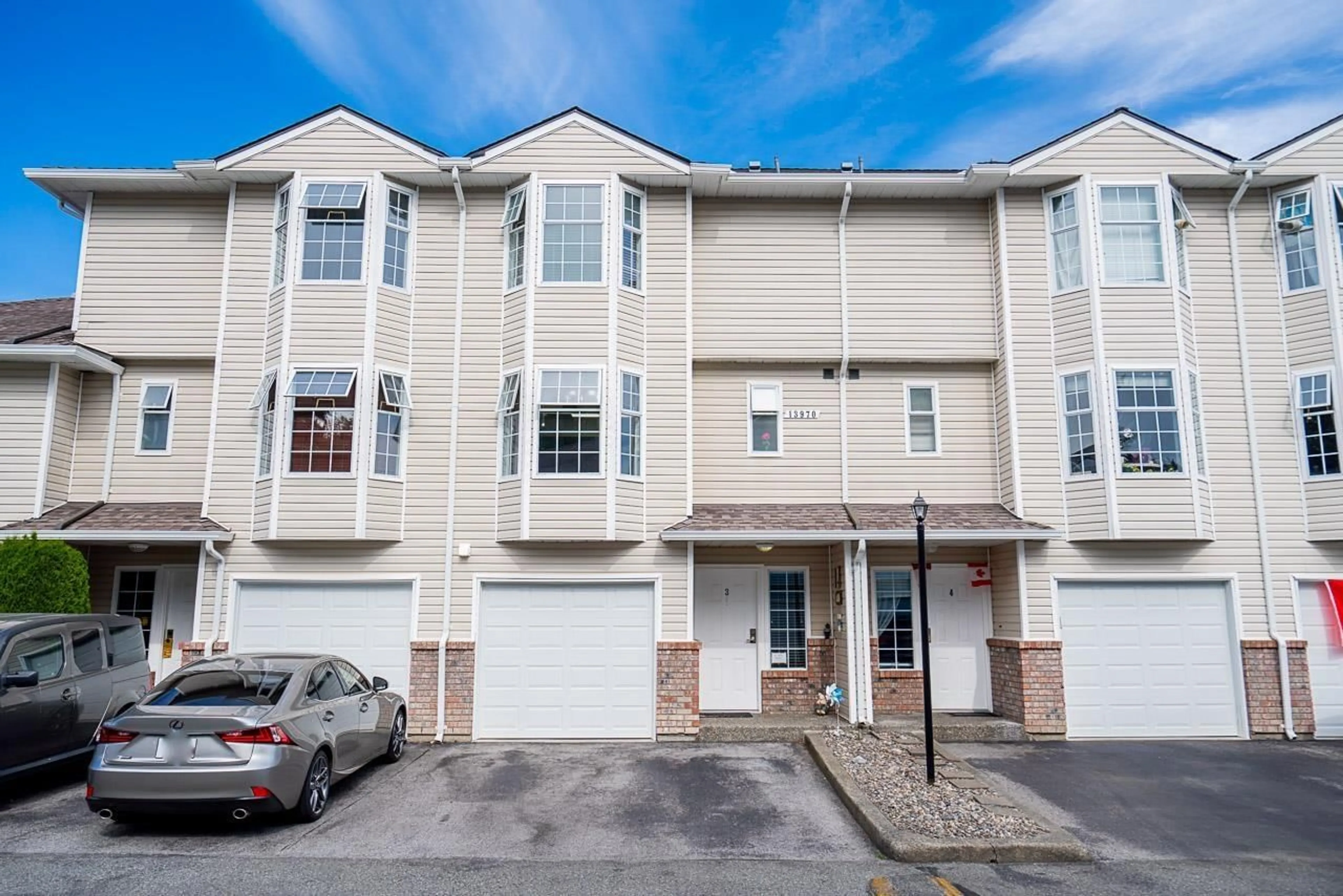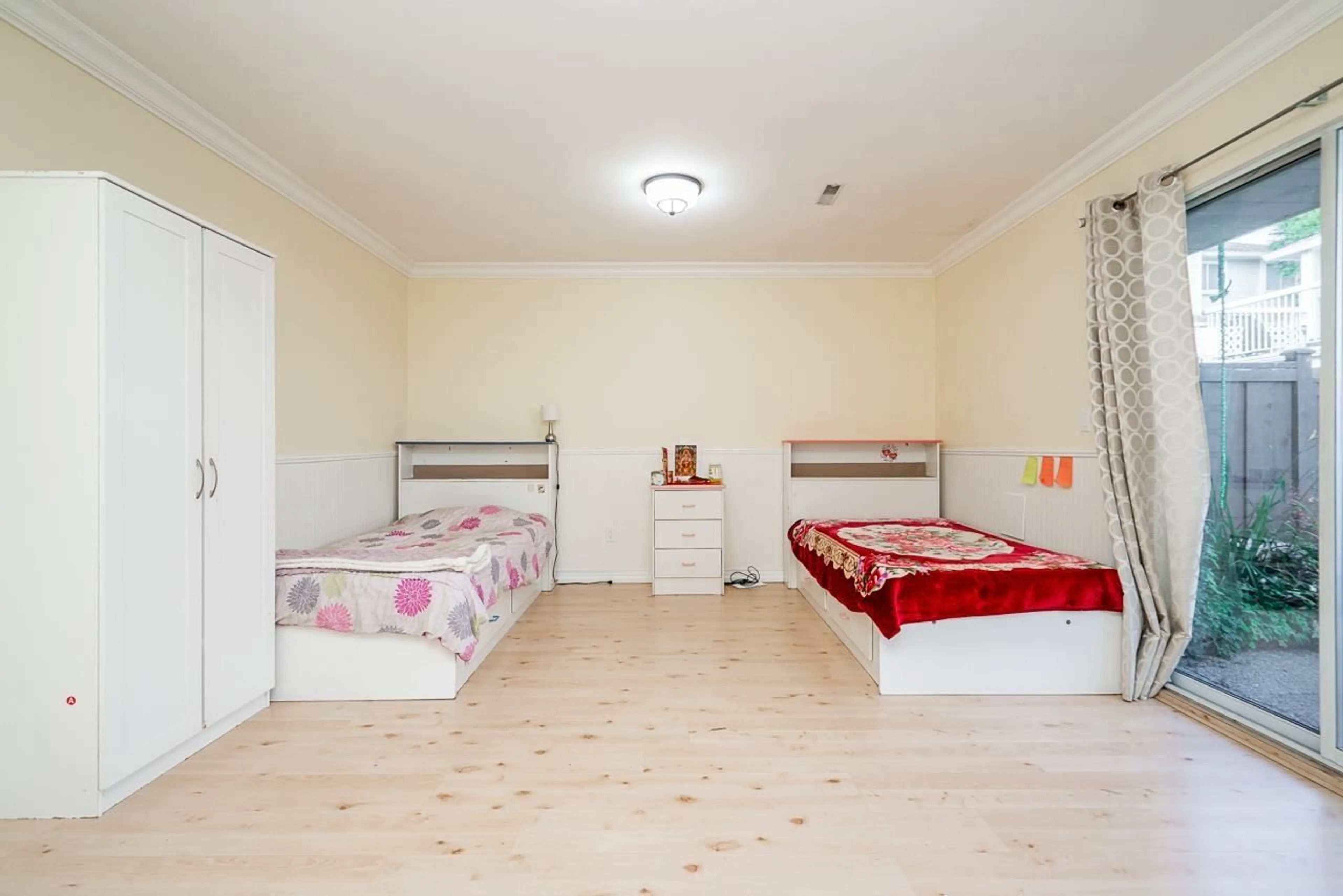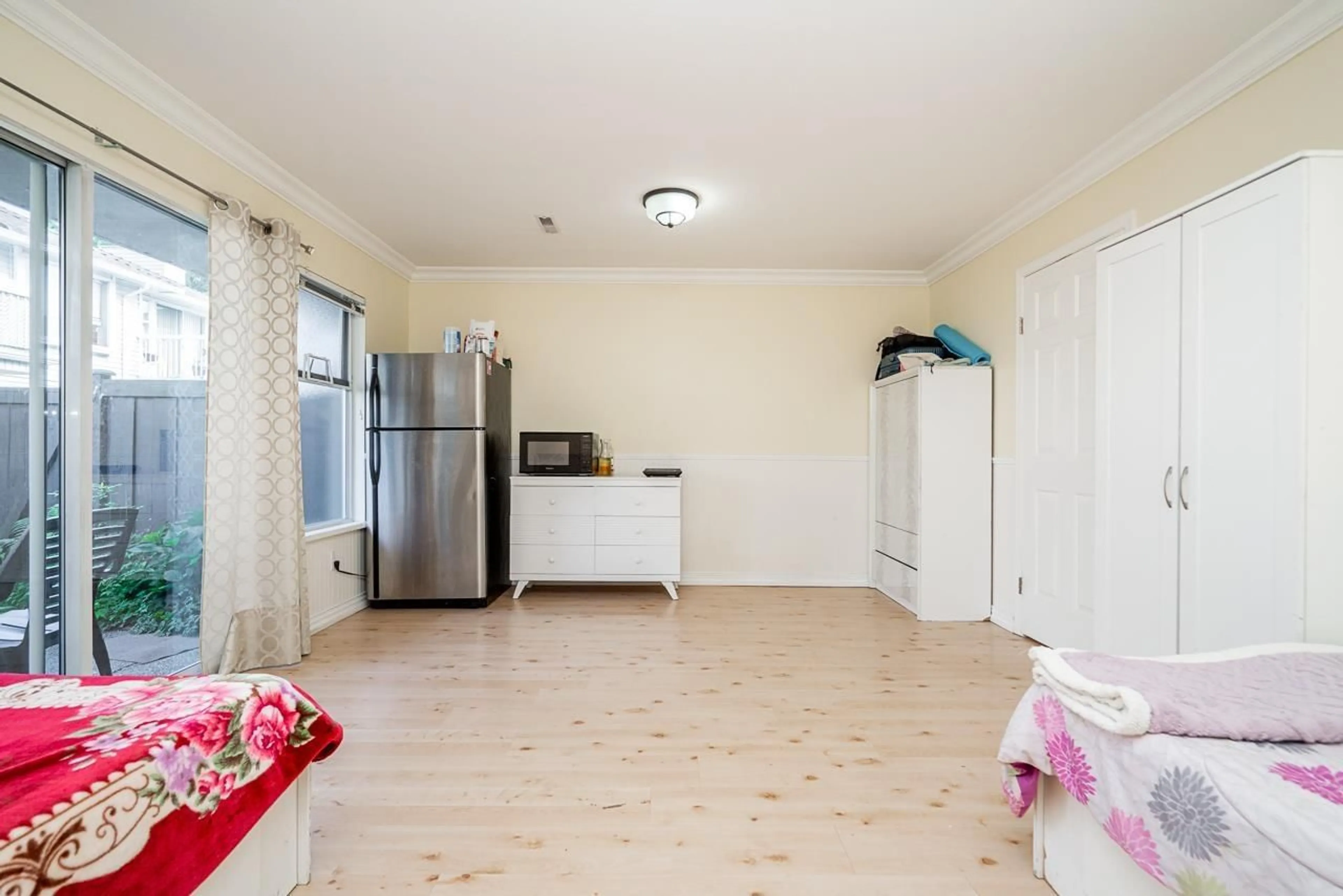3 13970 72ND AVENUE, Surrey, British Columbia V3W0M5
Contact us about this property
Highlights
Estimated ValueThis is the price Wahi expects this property to sell for.
The calculation is powered by our Instant Home Value Estimate, which uses current market and property price trends to estimate your home’s value with a 90% accuracy rate.Not available
Price/Sqft$441/sqft
Est. Mortgage$3,758/mo
Maintenance fees$462/mo
Tax Amount ()-
Days On Market67 days
Description
Welcome to your dream home! Enjoy the security and peace of mind that comes with living in a gated community while benefiting from its prime location. This 4 bed& 4 bath townhouse is perfect for growing families. The ground floor features a bedroom with a separate full washroom is ideal for elderly family members or can be easily rented out. On the main level you'll find a spacious living room, dining room, modern kitchen with a breakfast nook & a spacious balcony perfect for family gatherings and entertaining. Upstairs there are 3 generously sized bedrooms with 2 full bath.This home is conveniently located close to Newton Exchange. Walking distance to banks, shopping centers, restaurants and more offering easy access to all essential amenities. (id:39198)
Property Details
Interior
Features
Exterior
Features
Parking
Garage spaces 3
Garage type -
Other parking spaces 0
Total parking spaces 3
Condo Details
Amenities
Exercise Centre, Recreation Centre, Racquet Courts
Inclusions
Property History
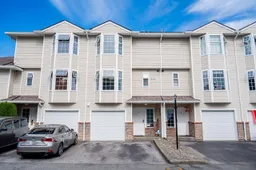 31
31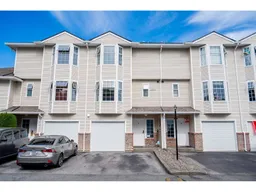 25
25
