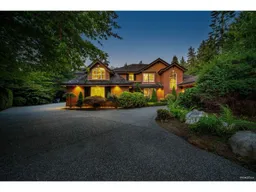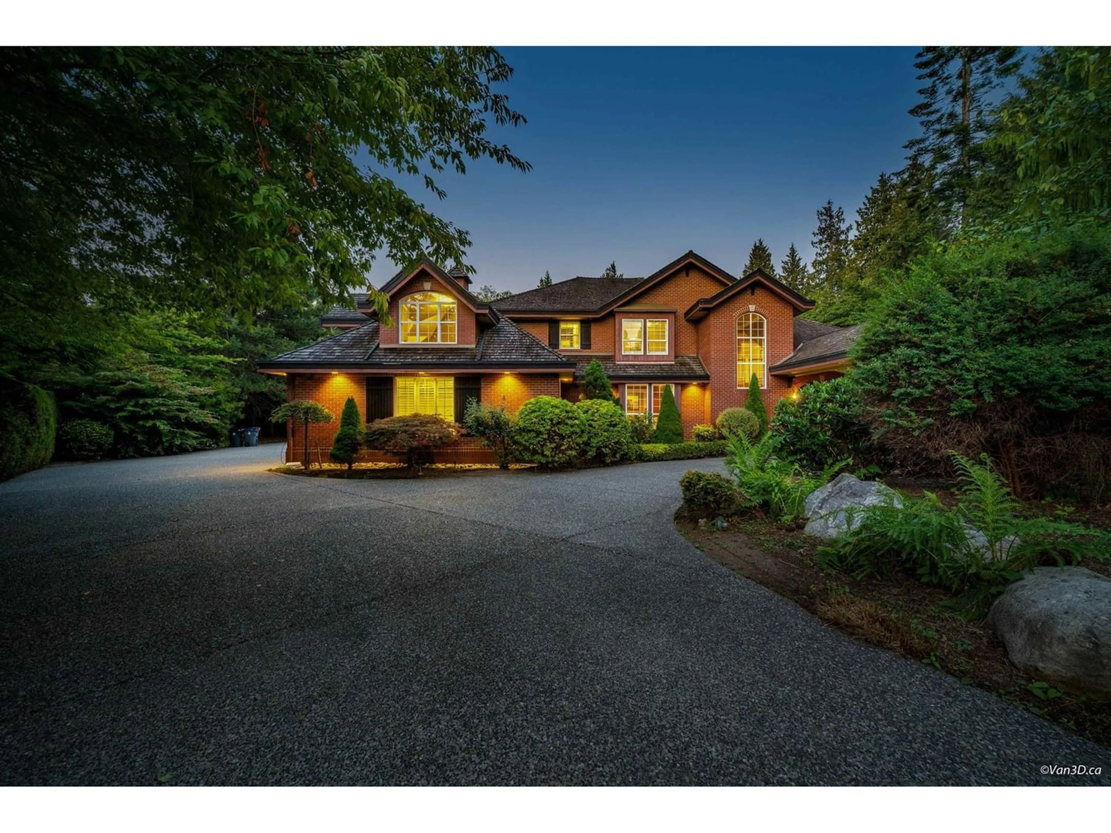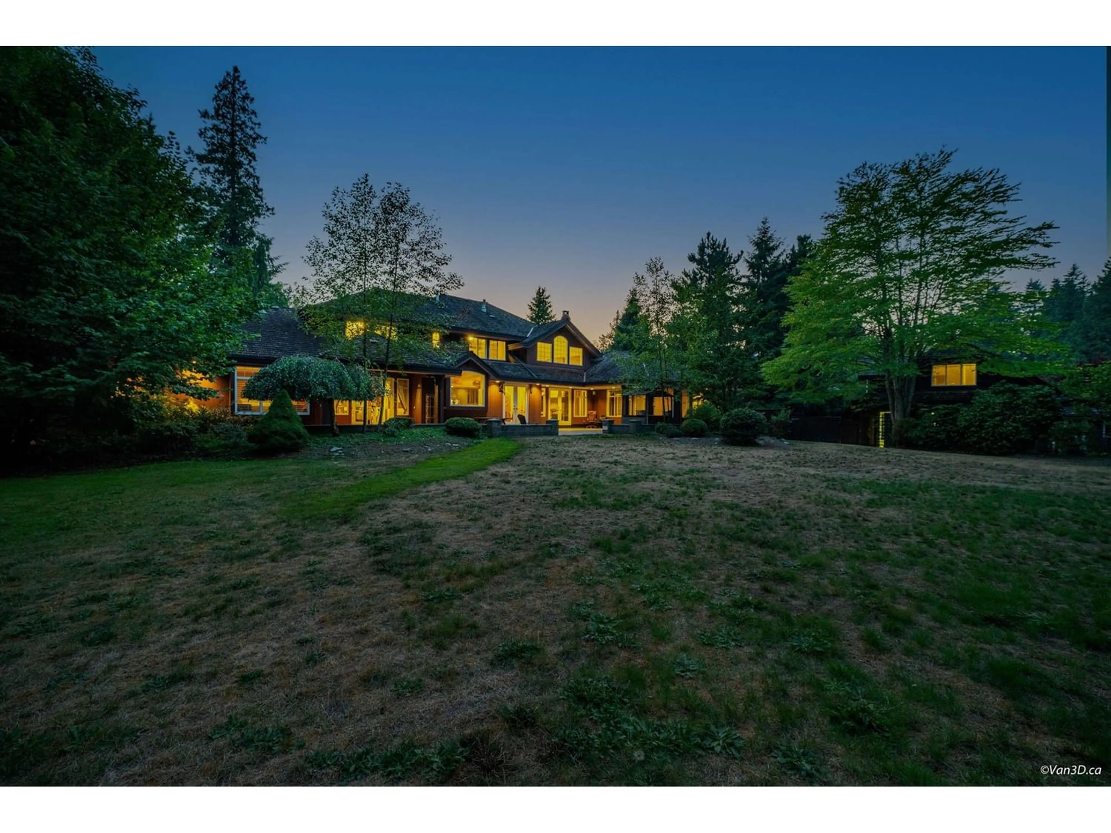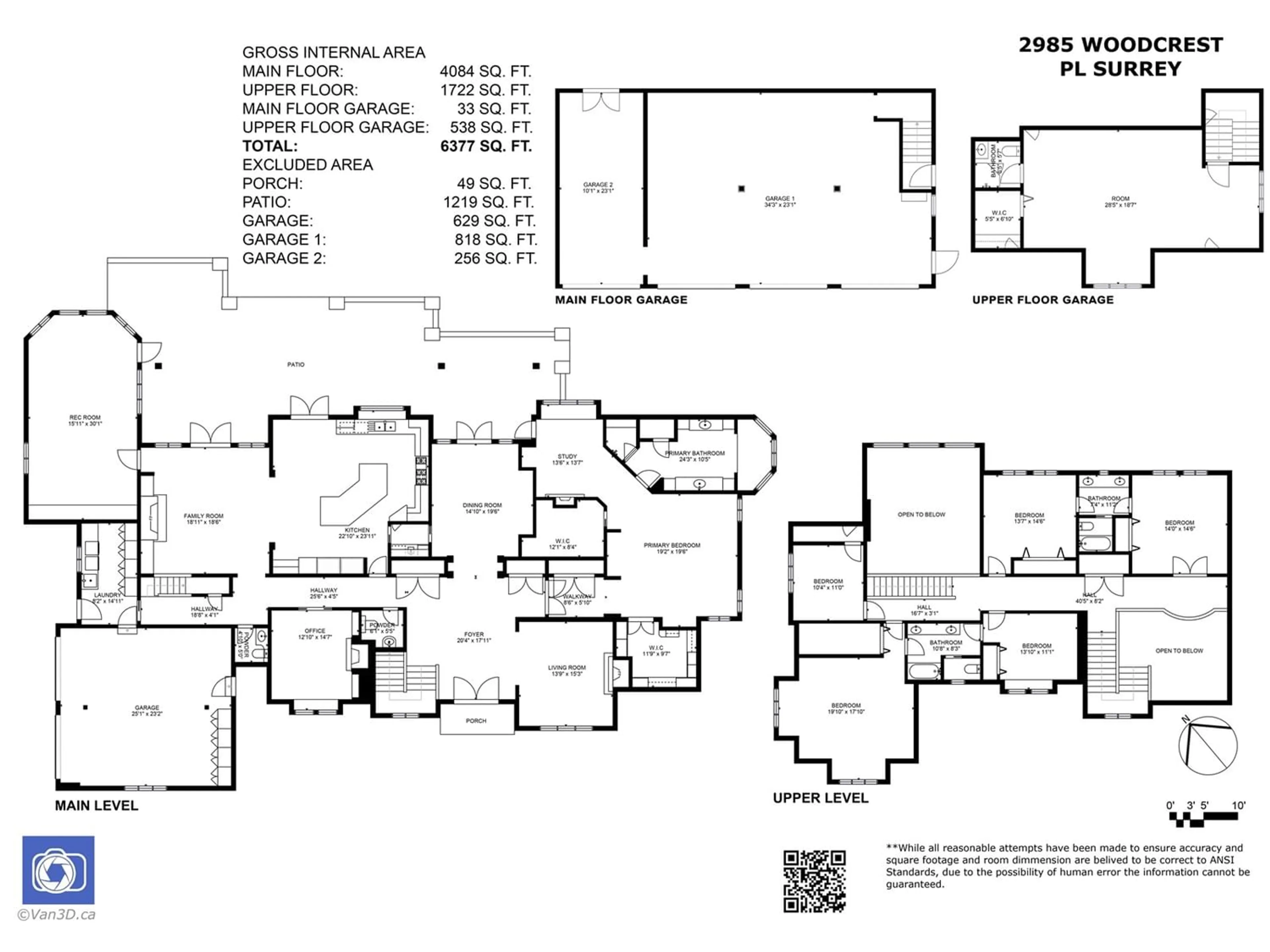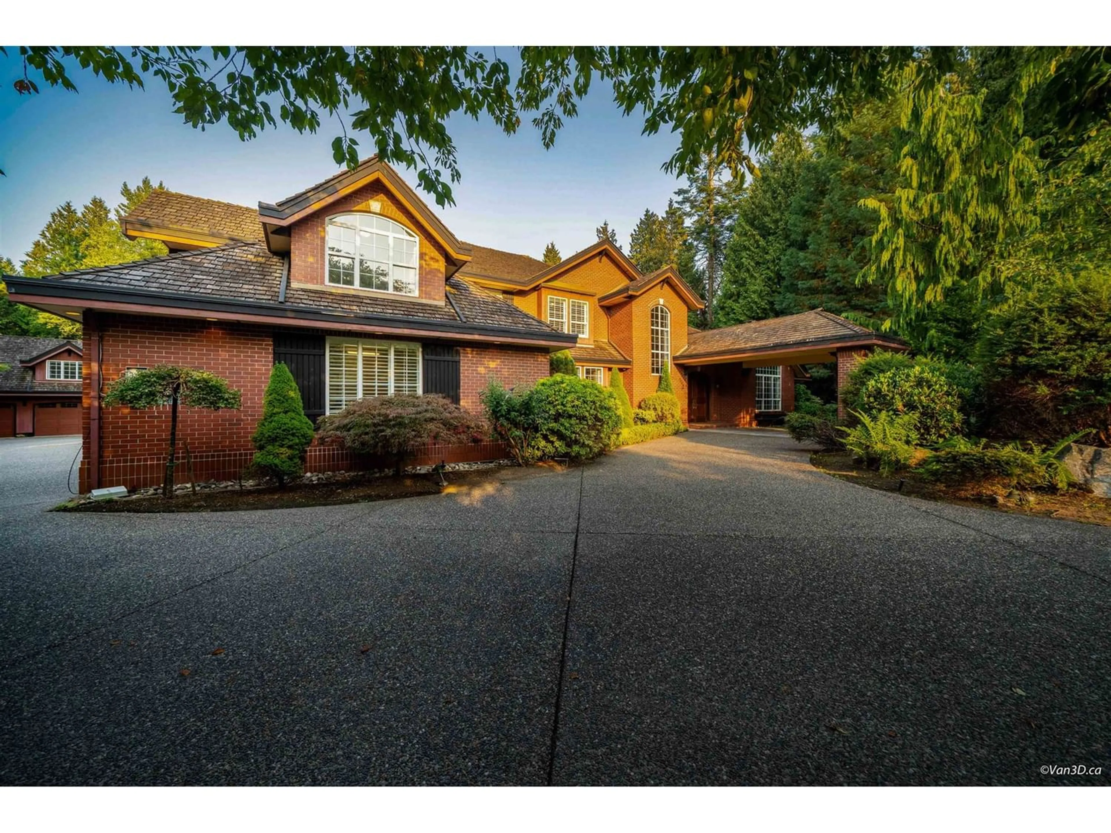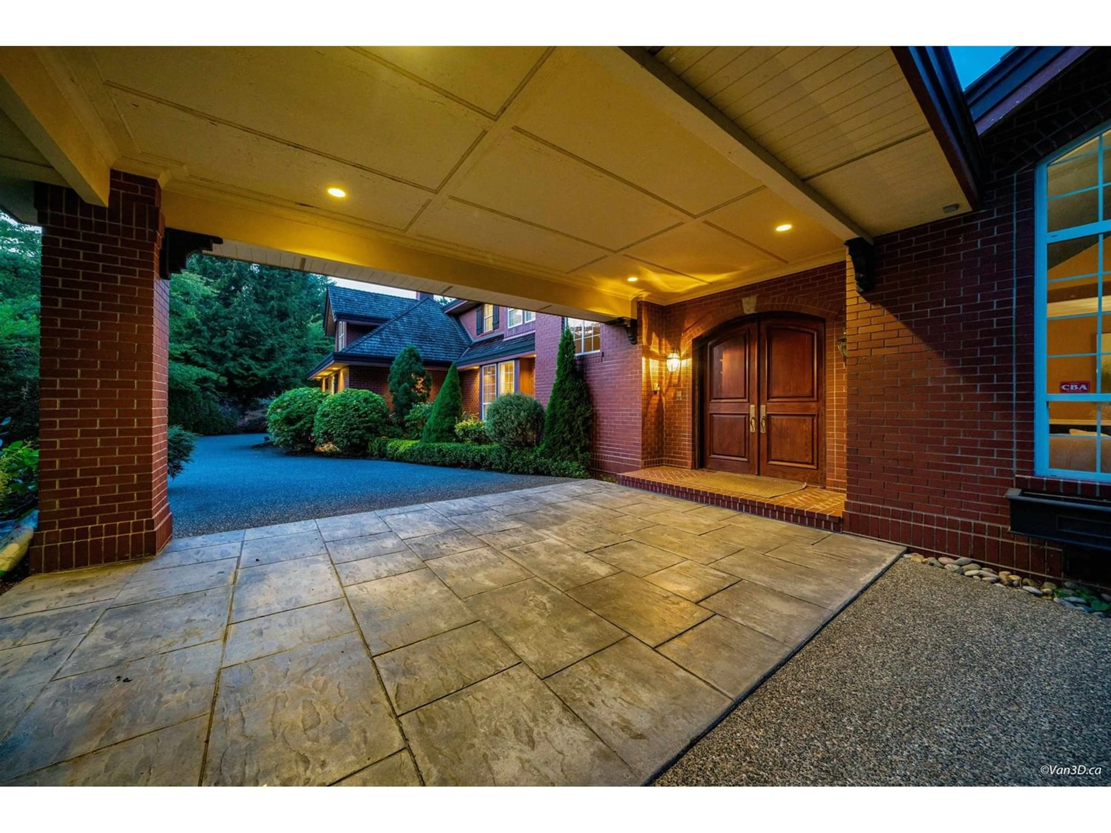2985 WOODCREST PLACE, Surrey, British Columbia V4P2K8
Contact us about this property
Highlights
Estimated ValueThis is the price Wahi expects this property to sell for.
The calculation is powered by our Instant Home Value Estimate, which uses current market and property price trends to estimate your home’s value with a 90% accuracy rate.Not available
Price/Sqft$705/sqft
Est. Mortgage$17,599/mo
Tax Amount ()-
Days On Market288 days
Description
Welcome to the epitome of luxury living in the Woodcrest Place cul-de-sac. Nestled within a prestigious private 1-acre lot, this custom-built executive home offers an unparalleled fusion of elegance and functionality. As you step into the grand foyer, you're greeted by a world of opulence. From the formal living and dining rooms to the gourmet kitchen boasting granite counters and a six-burner gas cooktop, every detail speaks of refined taste. The main floor master suite is a haven of relaxation with its sitting area, fireplace, and ensuite featuring a glass steam shower and jetted tub. With five additional bedrooms, a 6-car garage, a loft above the garage, and a beautifully landscaped backyard, this home redefines extravagance. School: Chantrell Creek Elementary and Elgin Park Secondary. (id:39198)
Property Details
Interior
Features
Exterior
Features
Parking
Garage spaces 9
Garage type Garage
Other parking spaces 0
Total parking spaces 9
Property History
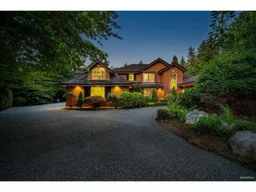 34
34