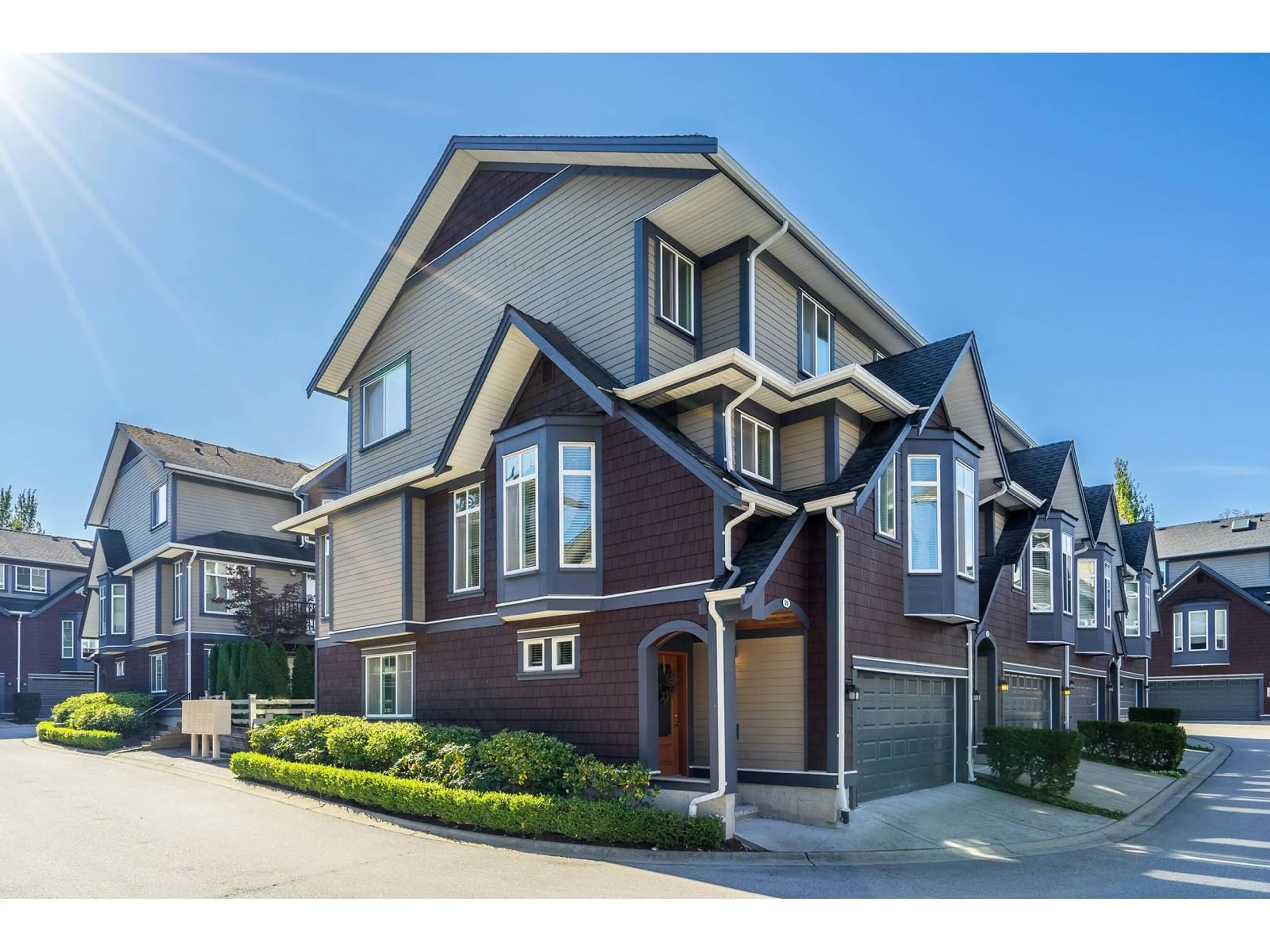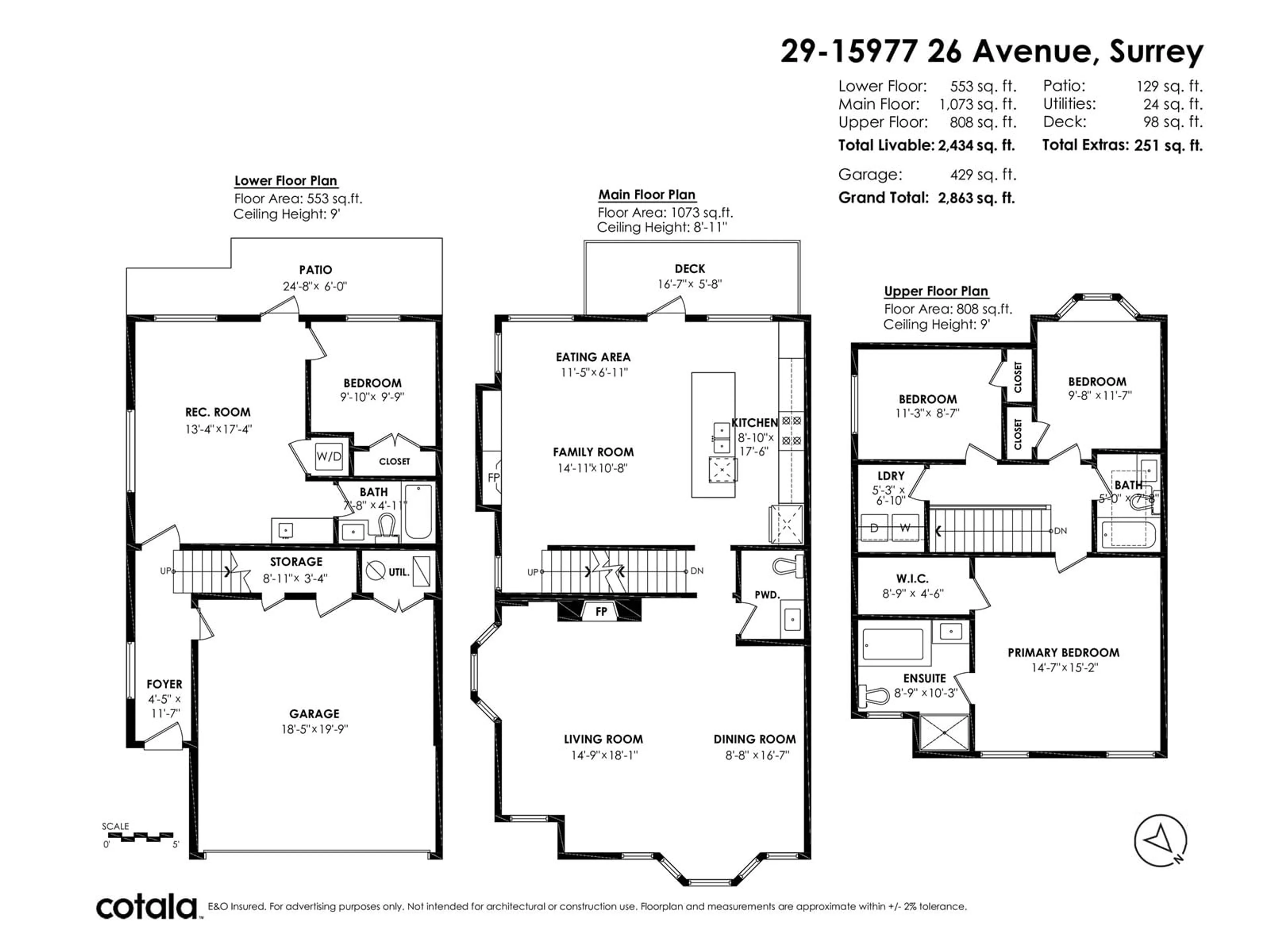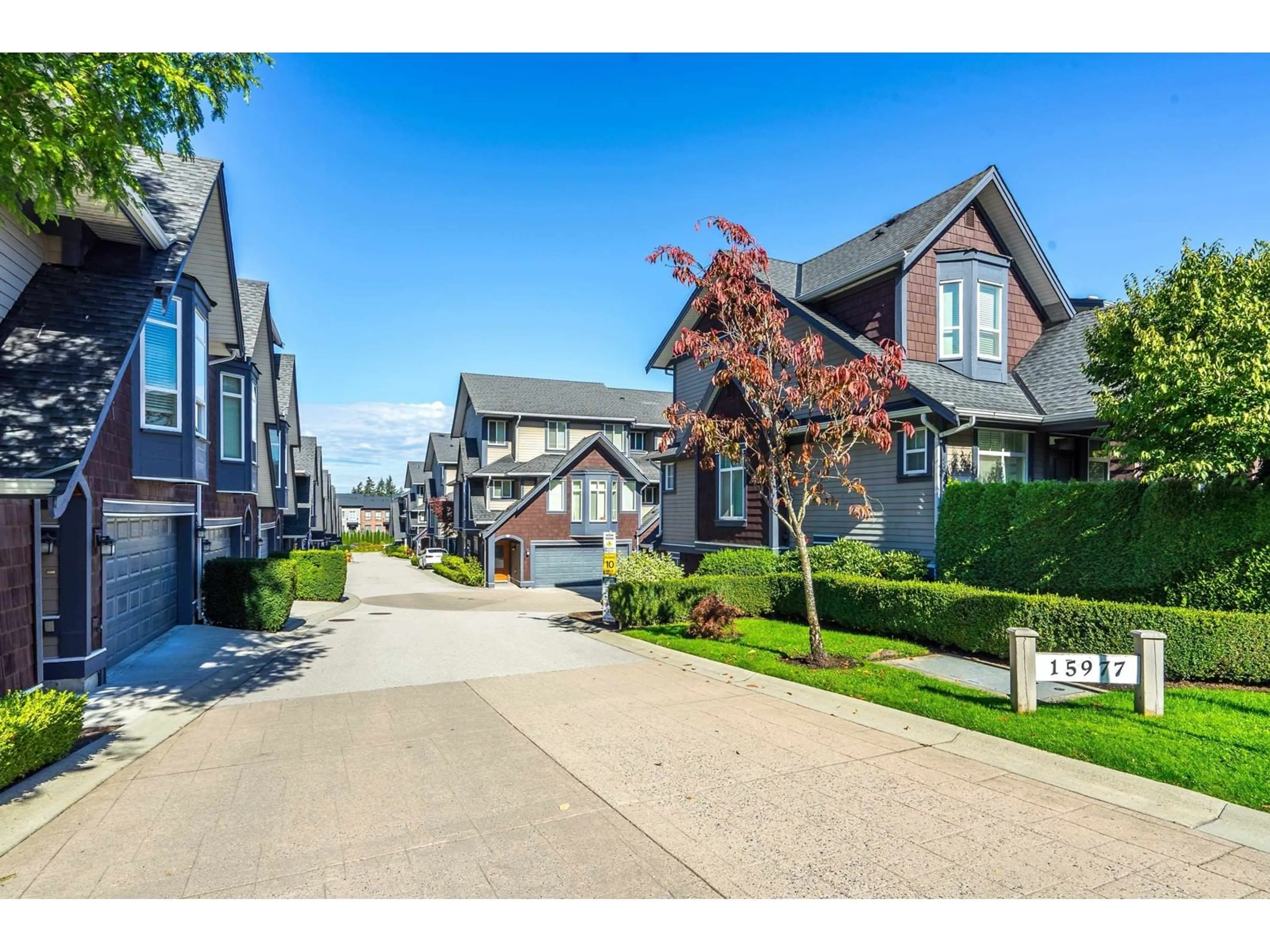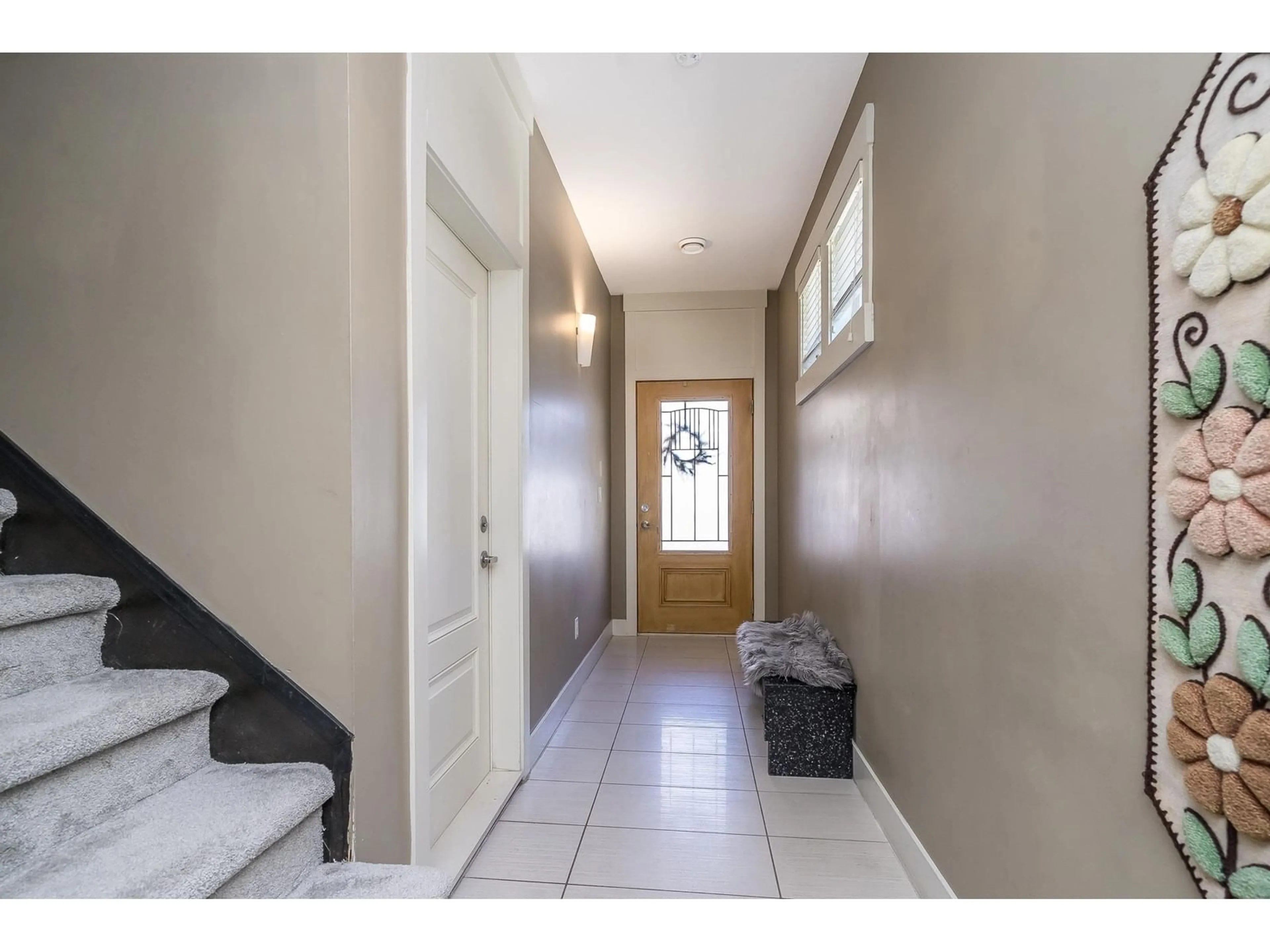29 15977 26 AVENUE, Langley, British Columbia V3Z2W7
Contact us about this property
Highlights
Estimated ValueThis is the price Wahi expects this property to sell for.
The calculation is powered by our Instant Home Value Estimate, which uses current market and property price trends to estimate your home’s value with a 90% accuracy rate.Not available
Price/Sqft$517/sqft
Est. Mortgage$5,411/mo
Maintenance fees$510/mo
Tax Amount ()-
Days On Market78 days
Description
RARLEY avail in the Belcroft! 4 bedroom, 4 bathroom END with huge main floor! Featuring 3 spacious bdrms on the upper floor incl a large primary w/ 4 piece ensuite & W/I closet, laundry conveniently located on the upper floor also. The main floor boasts 2 FIREPLACES, traditional living room dining room PLUS full family room off the kitchen! Stainless appliances incl new fridge in 2022. RECENT UPGRADES INCL. Carpet on the stairs 2024, laminate flooring on the upper floor 2016, 240 Volt EV Charger 2023, QUARTZ counters added to 3 bathrooms, laundry room & rec room counter 2017. The main floor is sunlight filled w/an abundance of windows, other features incl. 2nd laundry room in the rec room in basement w/bedroom, bathroom & wet bar. Close to shopping transit & more (id:39198)
Property Details
Interior
Features
Exterior
Features
Parking
Garage spaces 2
Garage type Garage
Other parking spaces 0
Total parking spaces 2
Condo Details
Amenities
Clubhouse
Inclusions




