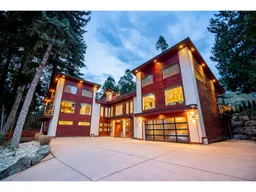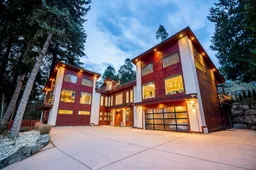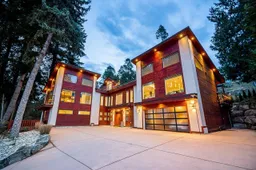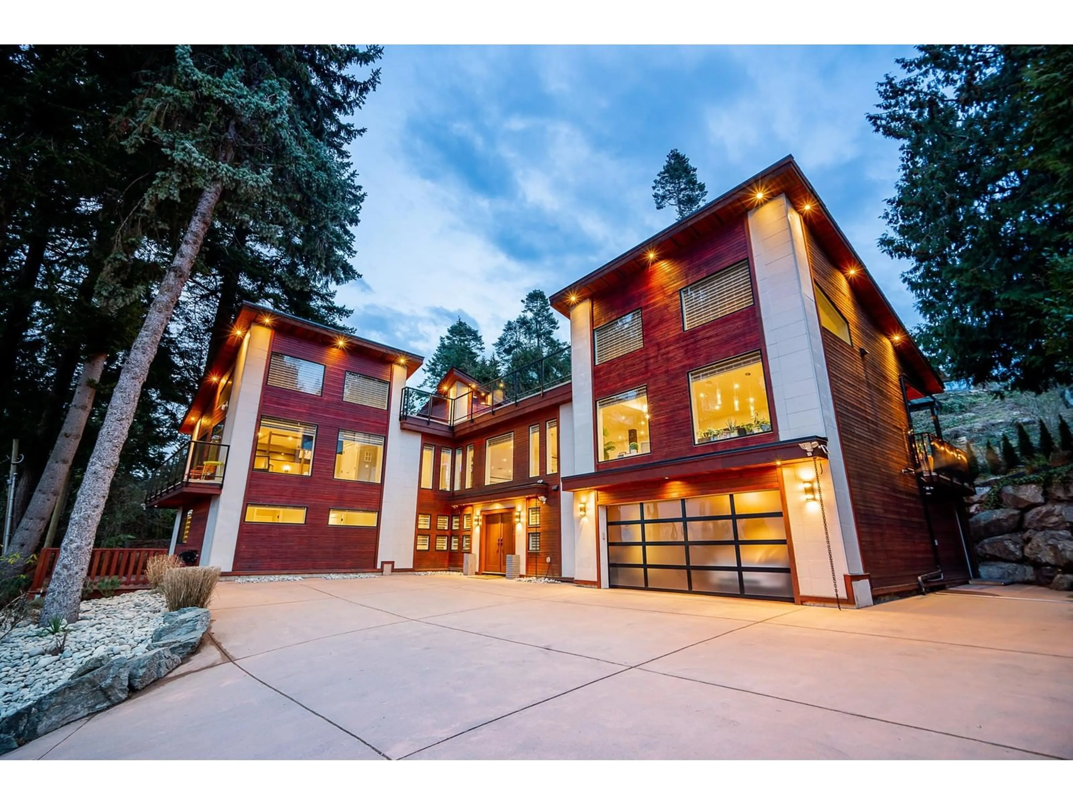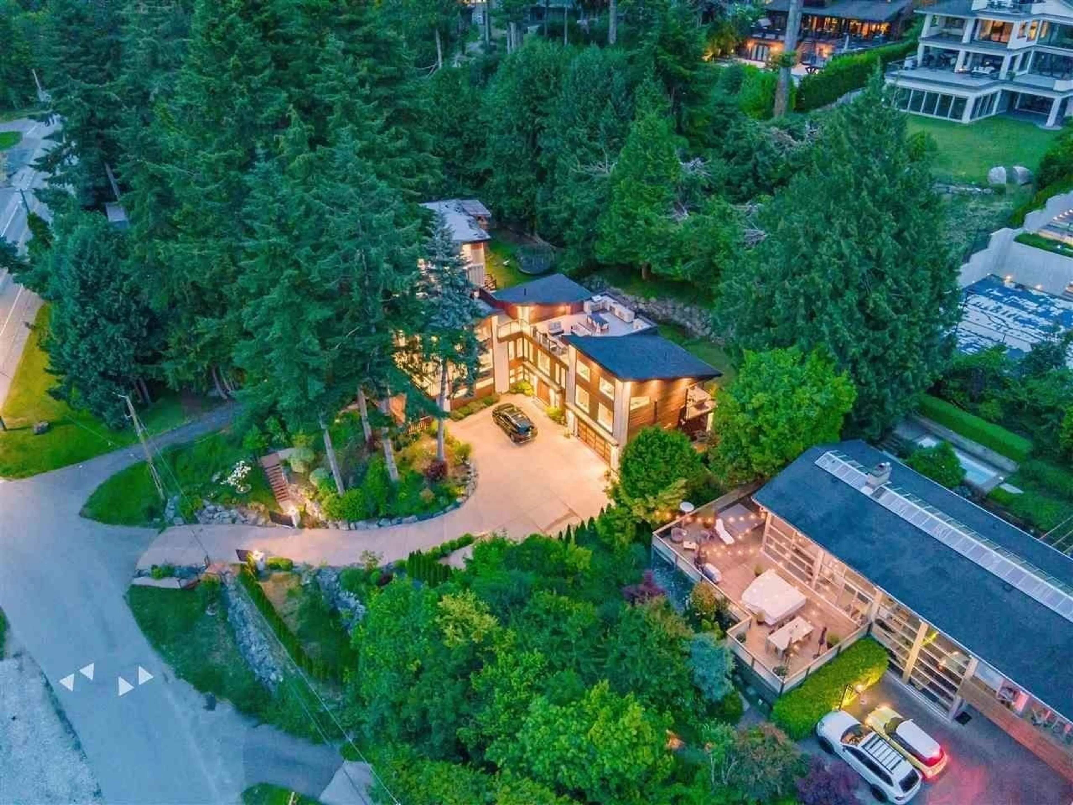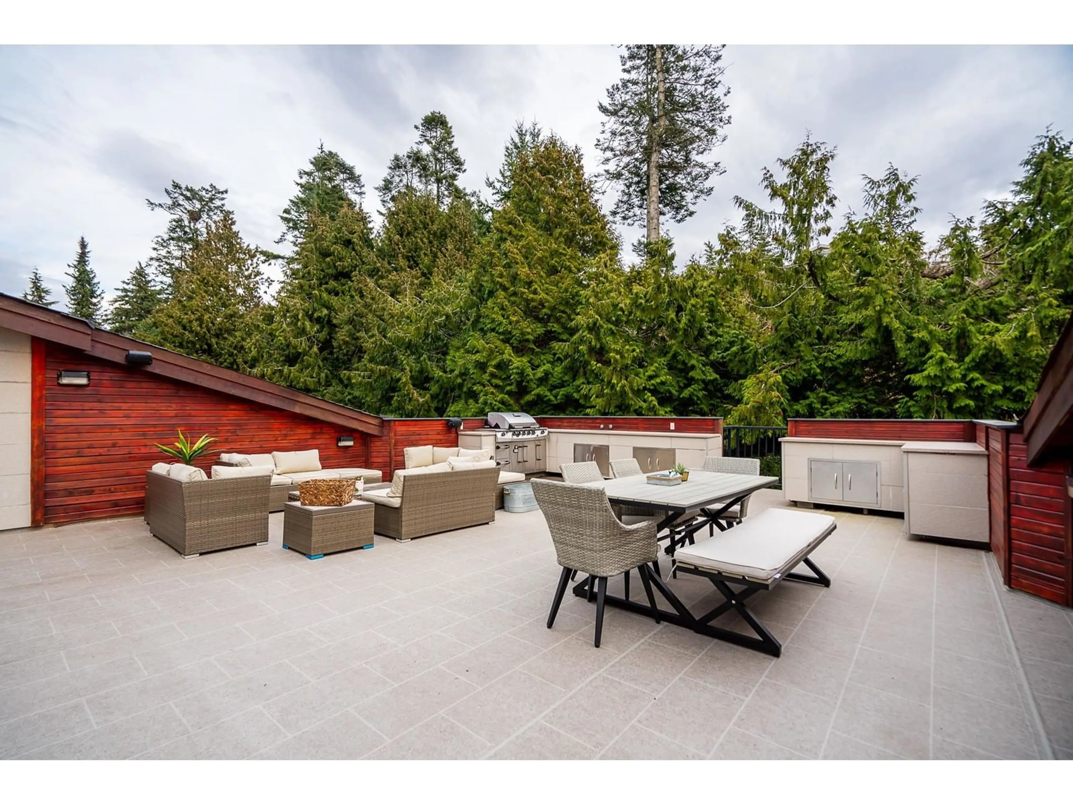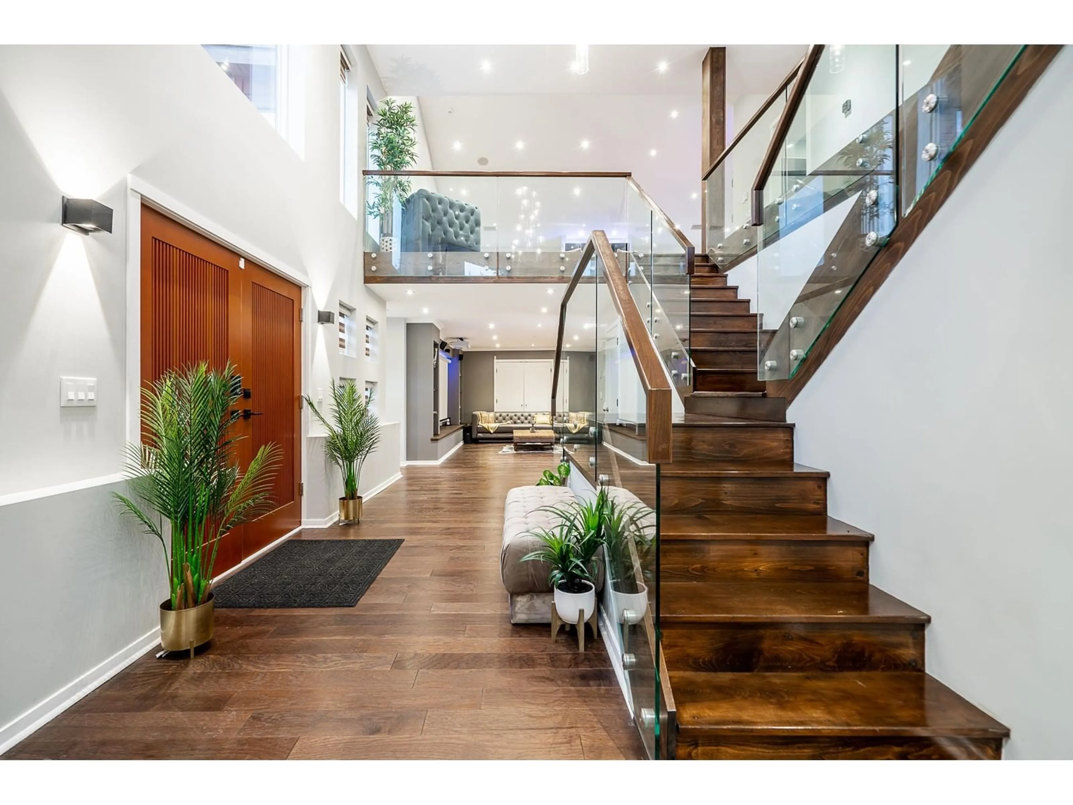2800 BAYVIEW STREET, Surrey, British Columbia V4A2Z4
Contact us about this property
Highlights
Estimated ValueThis is the price Wahi expects this property to sell for.
The calculation is powered by our Instant Home Value Estimate, which uses current market and property price trends to estimate your home’s value with a 90% accuracy rate.Not available
Price/Sqft$697/sqft
Est. Mortgage$13,305/mo
Tax Amount ()-
Days On Market79 days
Description
Custom Home in prestigious Crescent Beach. SHORT WALK to CRESCENT BEACH with Water & Mountain Views, Spacious Bedrooms and spa like en-suite bathroom. Home opens to 30 ft. tall ceiling & big windows bringing in lots of natural light. Gourmet style chef's kitchen with sub zero Thermadore refrigerator & 5-burner gas stove, two wine coolers and walk-in Pantry. Includes features like Radiant Heating, Central AC, Media Room, big Wine Room & in-built speakers in ceiling throughout the main floor. Ground level Legal 1 Bedroom Rental Suite. Rooftop Patio with full BBQ Kitchen, multiple outdoor covered patios and huge private yard. Spacious Double Garage plus Lots of Parking on secure gated driveway and visitor parking across the street. Minutes to Hwy 99. PRIVATE VIEWING APPOINTMENTS AVAILABLE! (id:39198)
Property Details
Interior
Features
Exterior
Features
Parking
Garage spaces 8
Garage type -
Other parking spaces 0
Total parking spaces 8
Property History
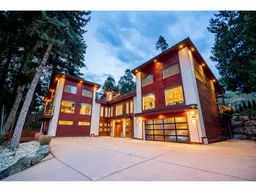 33
33