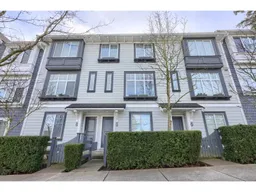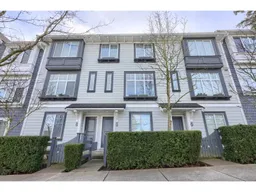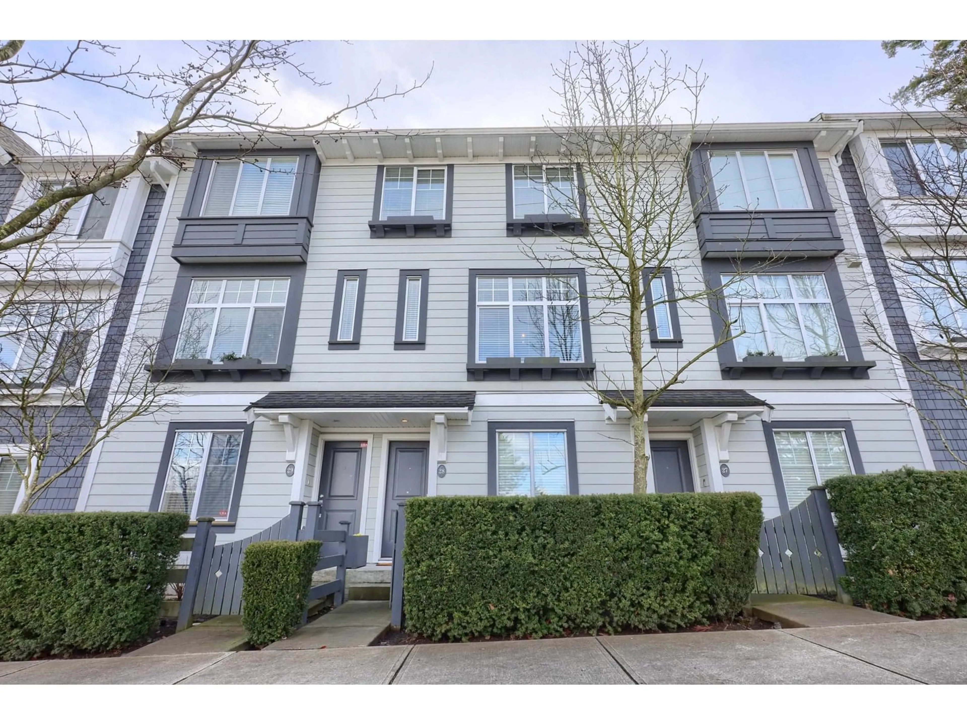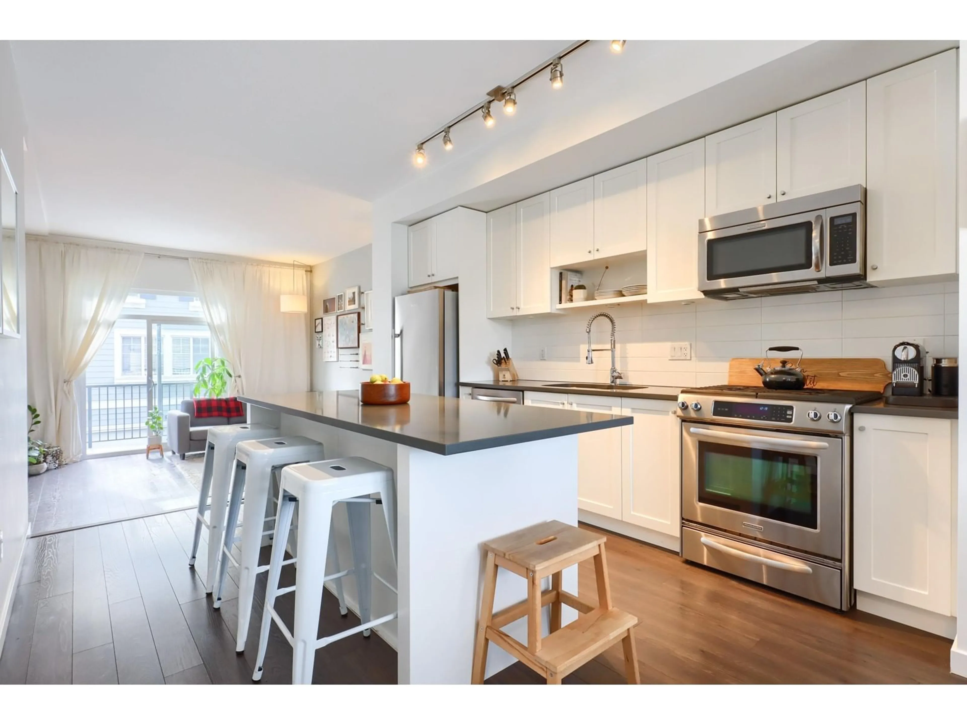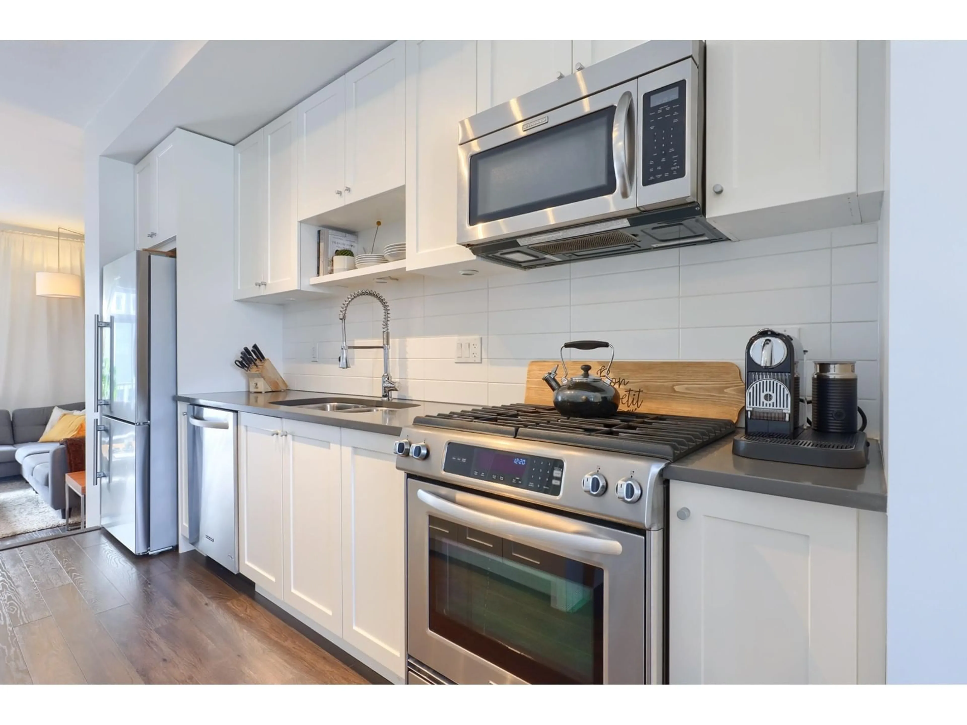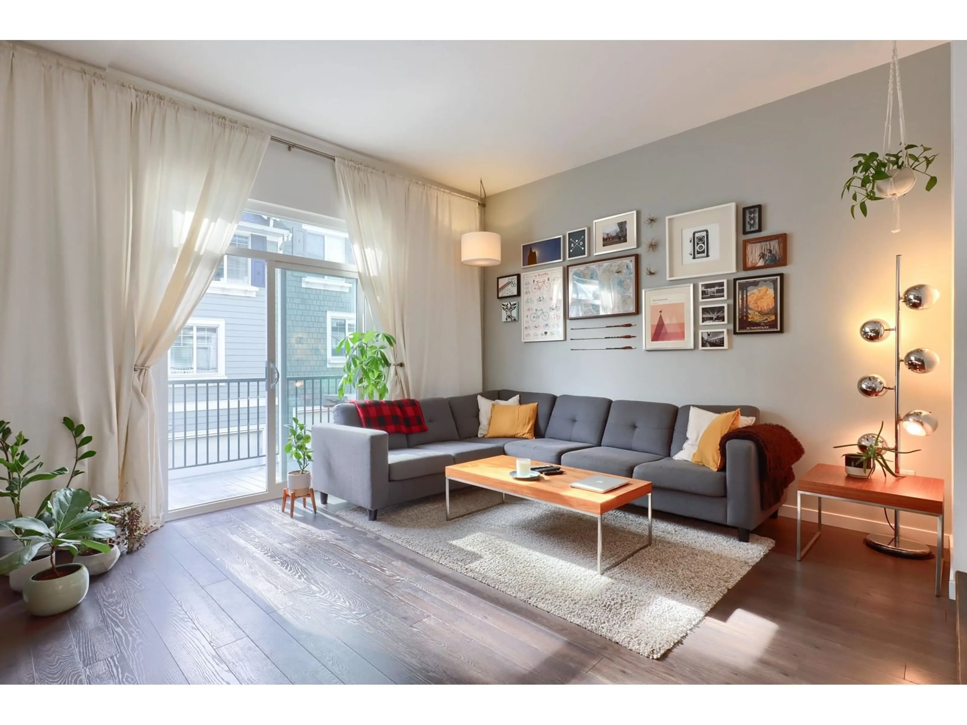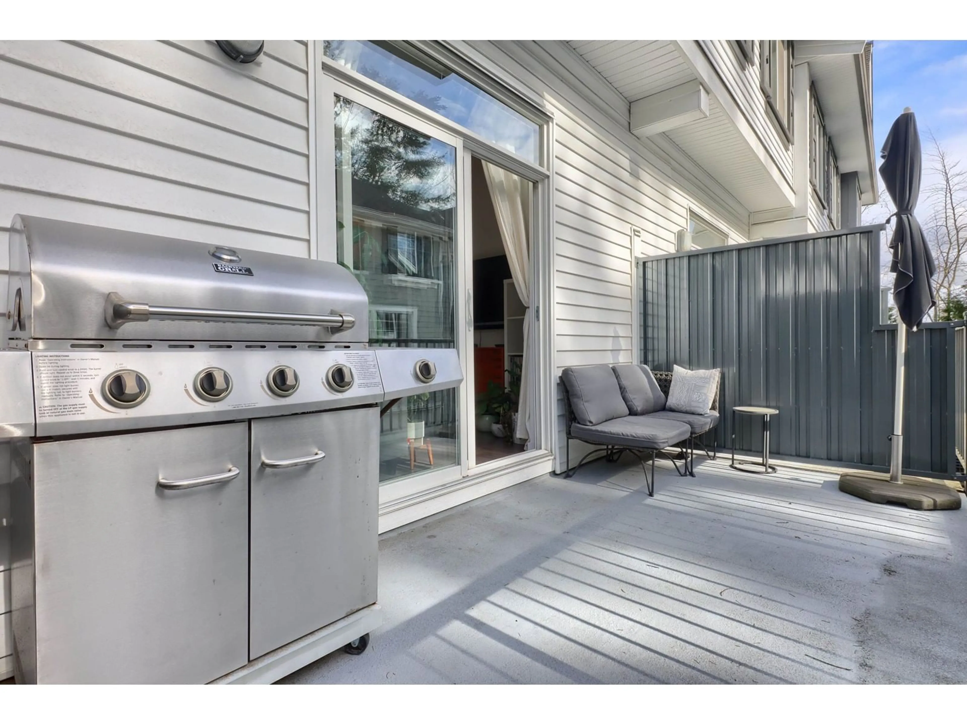28 15128 24 AVENUE, Surrey, British Columbia V4A2H8
Contact us about this property
Highlights
Estimated ValueThis is the price Wahi expects this property to sell for.
The calculation is powered by our Instant Home Value Estimate, which uses current market and property price trends to estimate your home’s value with a 90% accuracy rate.Not available
Price/Sqft$631/sqft
Est. Mortgage$3,628/mo
Maintenance fees$361/mo
Tax Amount ()-
Days On Market82 days
Description
Welcome to Semiahmoo Trail! Built by Dawson + Sawyer and located in the Semhiahmoo Secondary catchment. This stunning & well cared for home is loaded with features including gourmet kitchen equipped with stainless steel appliances, gas range, large island & quartz counters. Enjoy tons of natural light with the large windows & 10' ceilings. Relax in your spacious sunken living room & entertain in your large separate dining room. Upstairs features 3 bedrooms & 2 full bathrooms perfect for families or those needing extra home office/flex space. Lots of room in the garage for 2 vehicles with plenty of storage. Location is amazing as it is a short distance to shopping, amenities, restaurants, parks, public & private schools & public transit. (id:39198)
Property Details
Interior
Features
Exterior
Features
Parking
Garage spaces 2
Garage type Garage
Other parking spaces 0
Total parking spaces 2
Condo Details
Amenities
Laundry - In Suite
Inclusions
Property History
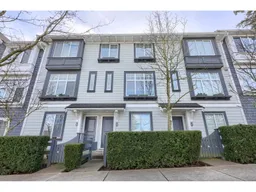 30
30