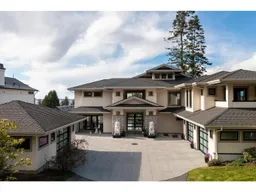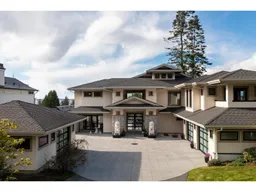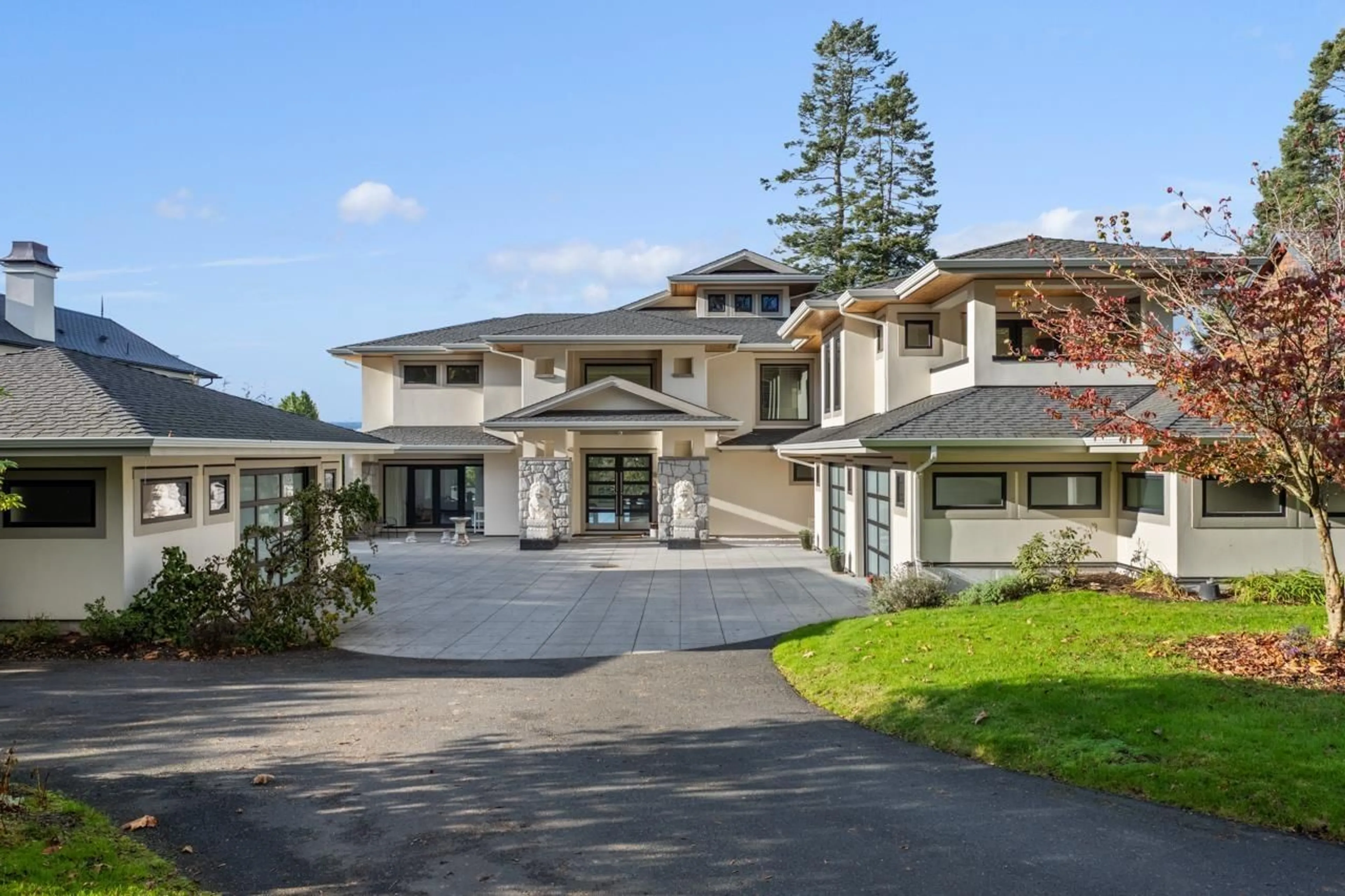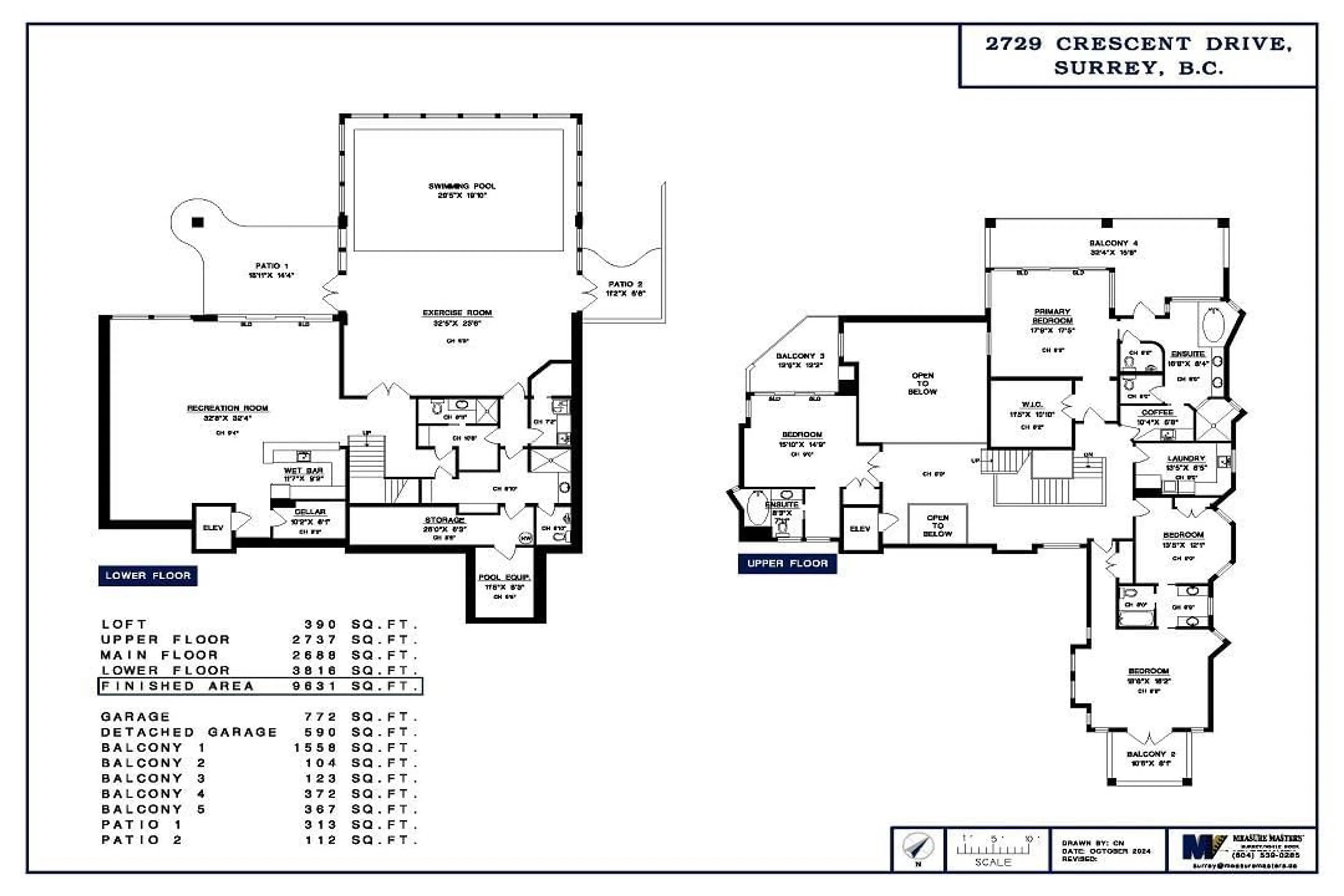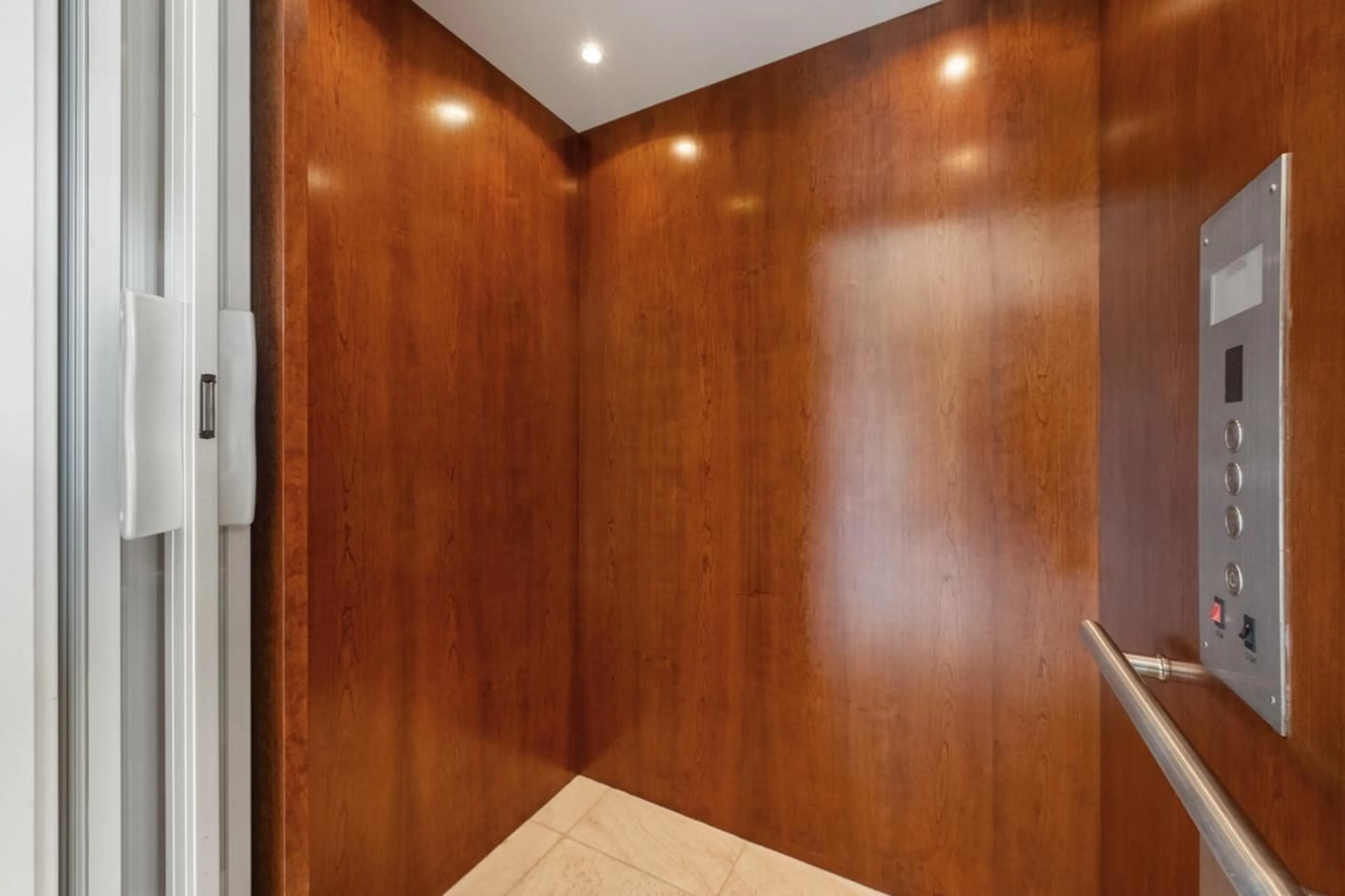2729 CRESCENT DRIVE, Surrey, British Columbia V4A3J9
Contact us about this property
Highlights
Estimated ValueThis is the price Wahi expects this property to sell for.
The calculation is powered by our Instant Home Value Estimate, which uses current market and property price trends to estimate your home’s value with a 90% accuracy rate.Not available
Price/Sqft$766/sqft
Est. Mortgage$31,694/mo
Tax Amount ()-
Days On Market76 days
Description
Custom built home by Blair Gunn owner of Gallery Homes for the Present/Original owners. Designer Raymond Bonter. Security Gated & sunset West Facing.34,581 SF Landscaped Ocean View Property on most coveted Crescent Drive. Homes interior 9631 SF on four levels. Steel Beamed, Radiant Basement & Heat Pump w/A/C & Elevator. Traditional 4 bedrooms up + 5th bedroom guest suite. Year round Family Fun in the massive 560 SF indoor glass enclosed concrete pool 29'5/23'6 plenty of deck area for lounging & playtime. Massive games & rec-room streaming w/ natural light, its a walk out Basement. The Lower floor in the home is an impressive 3800 SF. Main Floor 2688 SF w/ vaulted ceilings @19'10", Fresh Clean contemporary lines. Shows beautifully, Entertainers & Family living consciously considered in the design. Transitions easily to out door spaces : decks, Patios ,Balconies & Sundecks exceed 3000 SF of out door living .Large level grass lawns without big trees. Double & Single Garage & guest parking .Brochure available (id:39198)
Property Details
Interior
Features
Exterior
Features
Parking
Garage spaces 8
Garage type -
Other parking spaces 0
Total parking spaces 8
Property History
 40
40